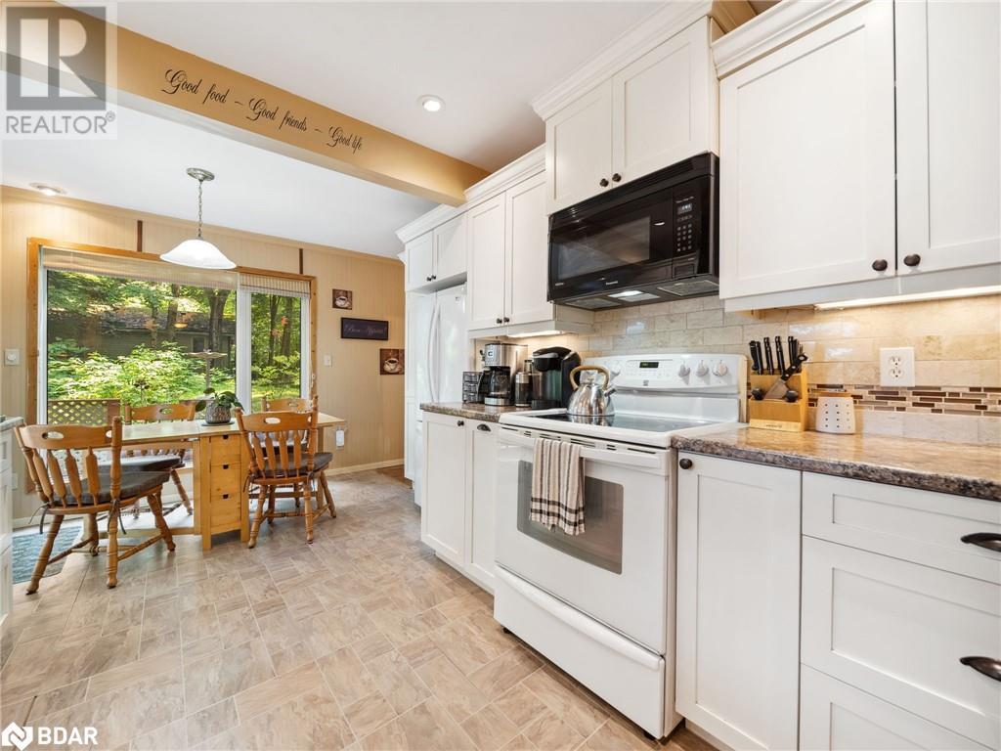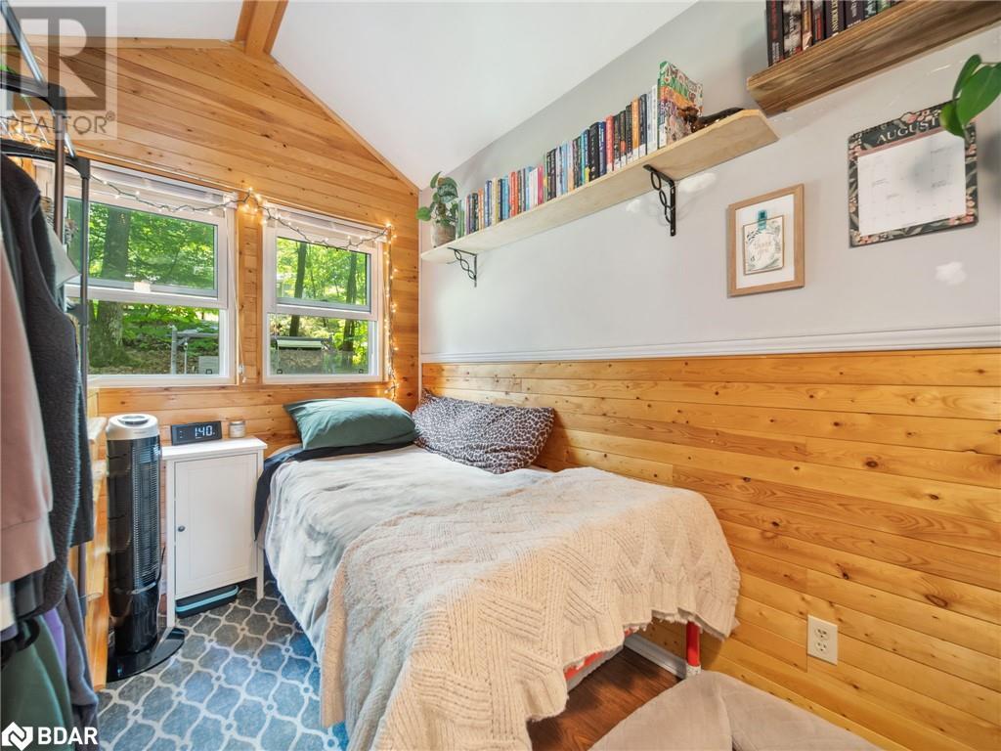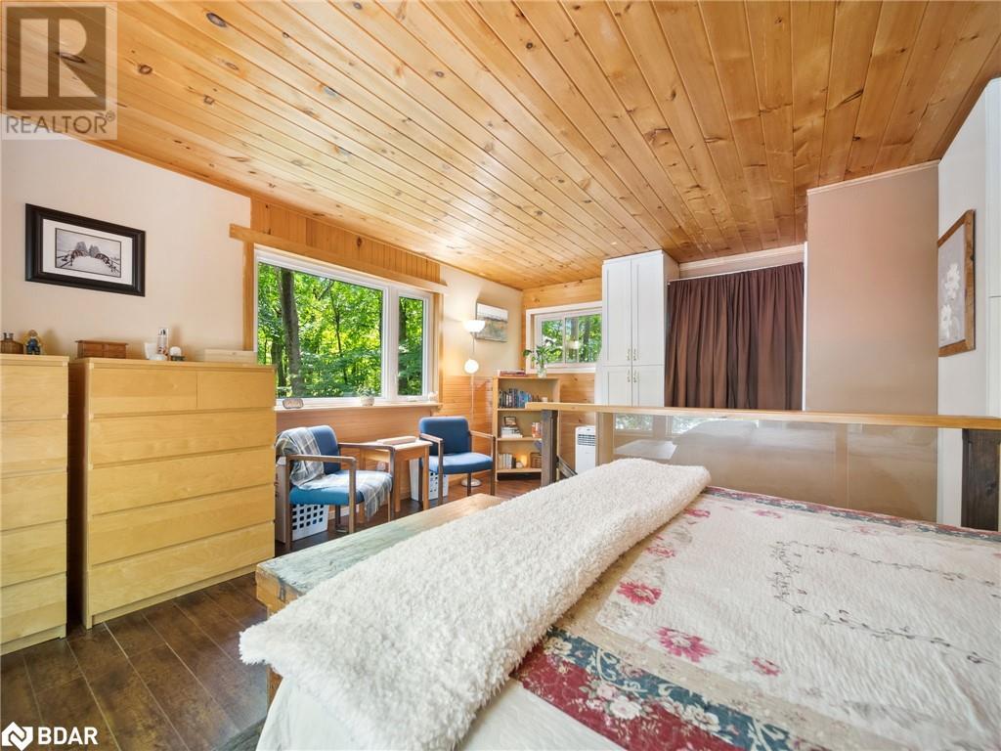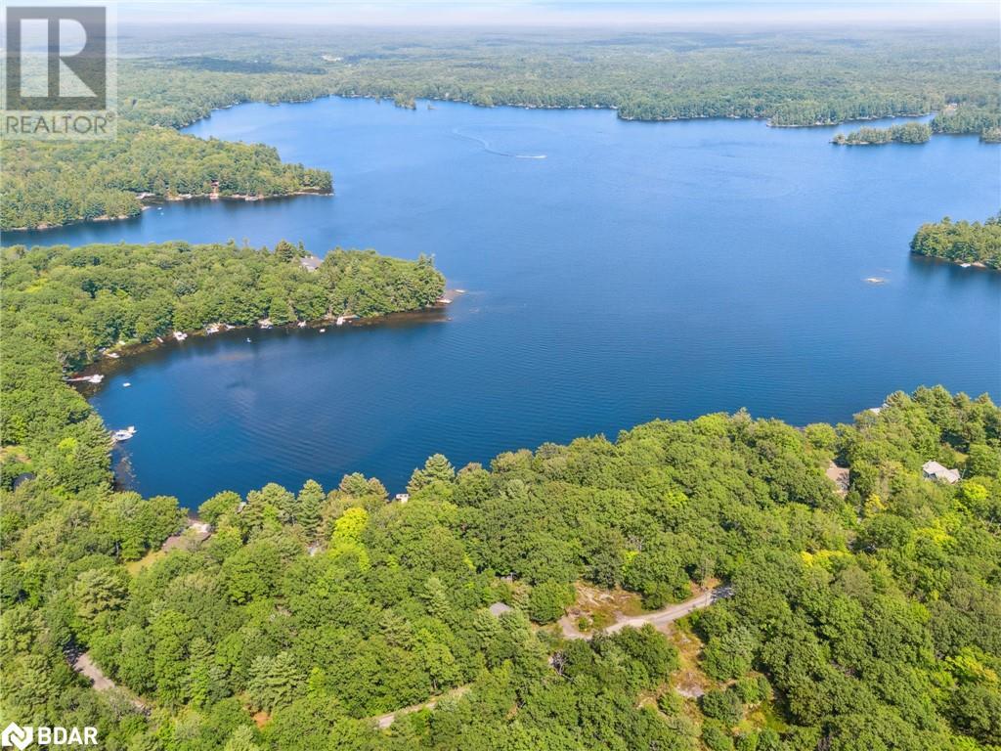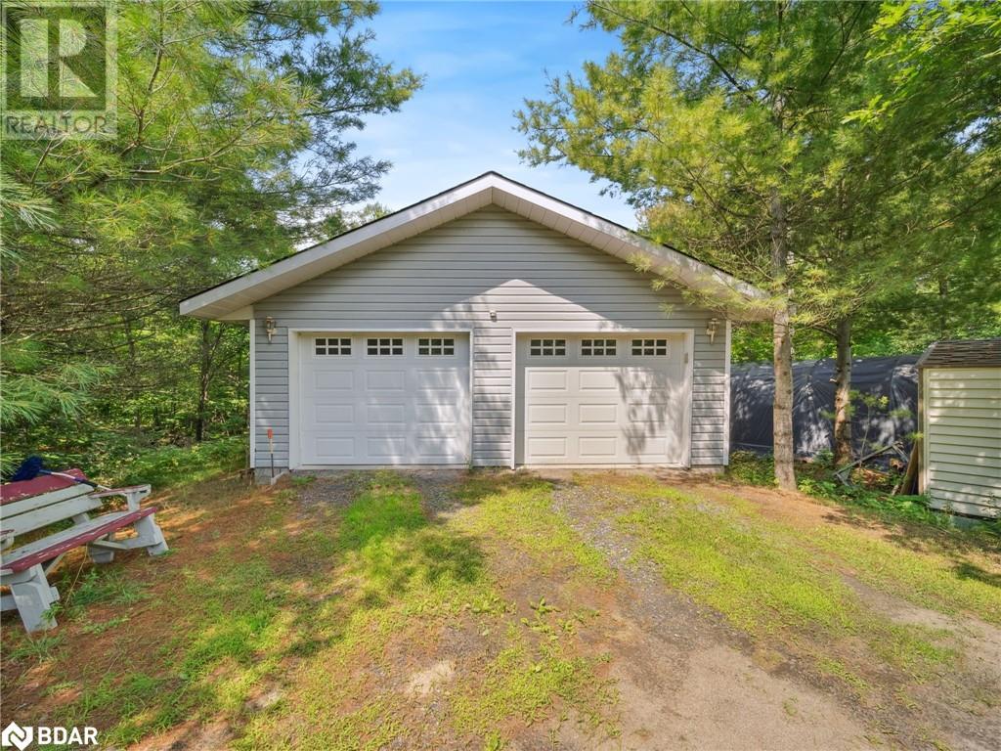2 Bedroom
2 Bathroom
1164 sqft
Bungalow
Fireplace
Window Air Conditioner
Forced Air
Waterfront
$899,900
Escape to serenity with this charming 2+1-bedroom, 2-bathroom home situated on 105 feet of pristine water frontage on Leonard Lake. Whether you're seeking a year-round residence or a tranquil cottage getaway, this property offers the perfect blend of comfort and natural beauty. Key Features: * Location: Ideally situated between Bracebridge and Port Carling, offering convenience to amenities and recreational activities. * Bedrooms: 2 bedrooms plus office, including a private primary bedroom with an ensuite bathroom and stunning lake views. * Bathrooms: 2 bathrooms, ensuring convenience and privacy for guests and family. * Kitchen: Bright custom kitchen with modern appliances, perfect for culinary enthusiasts. * Living Space: Cozy interior space ideal for year-round living or seasonal retreats with propane forced air furnace and airtight wood stove. * Garage: Large double detached garage with a workshop area, ideal for storage and hobbies. * Outdoor Living: Natural treed lot providing privacy, large shed for additional storage or finish as a bunkie for guest accommodation. * Water Frontage: Enjoy 105 feet of water frontage on Leonard Lake, perfect for swimming, boating, and relaxation. Embrace the tranquil lifestyle of lakefront living in Muskoka. Whether you seek a peaceful retreat or a permanent residence, this property offers endless possibilities. (id:53086)
Property Details
|
MLS® Number
|
40628383 |
|
Property Type
|
Single Family |
|
Equipment Type
|
Propane Tank |
|
Features
|
Crushed Stone Driveway, Country Residential, Recreational |
|
Parking Space Total
|
8 |
|
Rental Equipment Type
|
Propane Tank |
|
View Type
|
Lake View |
|
Water Front Name
|
Leonard Lake |
|
Water Front Type
|
Waterfront |
Building
|
Bathroom Total
|
2 |
|
Bedrooms Above Ground
|
2 |
|
Bedrooms Total
|
2 |
|
Appliances
|
Dishwasher, Dryer, Refrigerator, Stove, Washer |
|
Architectural Style
|
Bungalow |
|
Basement Development
|
Unfinished |
|
Basement Type
|
Crawl Space (unfinished) |
|
Construction Style Attachment
|
Detached |
|
Cooling Type
|
Window Air Conditioner |
|
Exterior Finish
|
Vinyl Siding |
|
Fireplace Fuel
|
Wood |
|
Fireplace Present
|
Yes |
|
Fireplace Total
|
1 |
|
Fireplace Type
|
Stove |
|
Fixture
|
Ceiling Fans |
|
Half Bath Total
|
1 |
|
Heating Fuel
|
Propane |
|
Heating Type
|
Forced Air |
|
Stories Total
|
1 |
|
Size Interior
|
1164 Sqft |
|
Type
|
House |
|
Utility Water
|
Lake/river Water Intake |
Parking
Land
|
Access Type
|
Road Access, Highway Access |
|
Acreage
|
No |
|
Sewer
|
Septic System |
|
Size Depth
|
297 Ft |
|
Size Frontage
|
105 Ft |
|
Size Total Text
|
1/2 - 1.99 Acres |
|
Surface Water
|
Lake |
|
Zoning Description
|
Wr4 |
Rooms
| Level |
Type |
Length |
Width |
Dimensions |
|
Second Level |
Full Bathroom |
|
|
Measurements not available |
|
Second Level |
Primary Bedroom |
|
|
17'4'' x 14'11'' |
|
Main Level |
3pc Bathroom |
|
|
Measurements not available |
|
Main Level |
Foyer |
|
|
Measurements not available |
|
Main Level |
Office |
|
|
7'7'' x 7'8'' |
|
Main Level |
Bedroom |
|
|
9'6'' x 7'1'' |
|
Main Level |
Kitchen |
|
|
9'7'' x 11'1'' |
|
Main Level |
Den |
|
|
9'8'' x 13'10'' |
|
Main Level |
Dining Room |
|
|
11'4'' x 7'5'' |
|
Main Level |
Living Room |
|
|
12'6'' x 9'5'' |
https://www.realtor.ca/real-estate/27245560/1170-leonard-lake-road-unit-2-bracebridge













