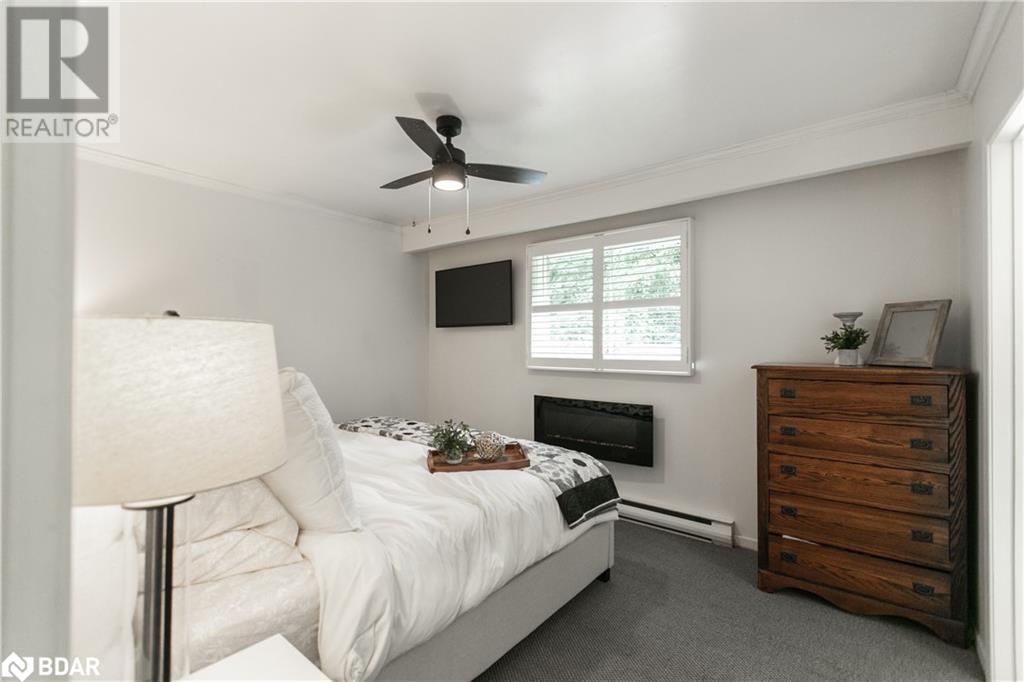5 Bedroom
3 Bathroom
1986 sqft
Fireplace
Window Air Conditioner
$739,000
Discover a prime investment opportunity situated in the sought-after North Ward, this property is close to local amenities, shopping, highway access and the lake. The home features a well-thought-out design with 3 bedrooms, 1 full bathroom & laundry on the upper level. The spacious lower level shines with natural light, 2 bedrooms & 1.5 bathrooms with separate laundry which is perfect for accommodating larger families. Enjoy a serene and private backyard enhanced by mature trees, lush cedar hedges and beautifully landscaped hosta garden beds. A newly added garden shed provides additional storage. Whether you're an investor looking for rent potential or a homeowner seeking a multi-generational living arrangement, this residence offers a blend of charm, practicality, and location. Seize this opportunity to secure a valuable asset in a highly desirable area. (id:53086)
Property Details
|
MLS® Number
|
40635044 |
|
Property Type
|
Single Family |
|
Amenities Near By
|
Beach, Public Transit, Shopping |
|
Community Features
|
Quiet Area, School Bus |
|
Equipment Type
|
None |
|
Features
|
Sump Pump, Automatic Garage Door Opener, In-law Suite |
|
Parking Space Total
|
7 |
|
Rental Equipment Type
|
None |
Building
|
Bathroom Total
|
3 |
|
Bedrooms Above Ground
|
3 |
|
Bedrooms Below Ground
|
2 |
|
Bedrooms Total
|
5 |
|
Appliances
|
Dishwasher, Dryer, Refrigerator, Stove, Washer, Window Coverings, Garage Door Opener |
|
Basement Development
|
Finished |
|
Basement Type
|
Full (finished) |
|
Constructed Date
|
1971 |
|
Construction Style Attachment
|
Detached |
|
Cooling Type
|
Window Air Conditioner |
|
Exterior Finish
|
Aluminum Siding, Brick |
|
Fireplace Present
|
Yes |
|
Fireplace Total
|
2 |
|
Fixture
|
Ceiling Fans |
|
Foundation Type
|
Block |
|
Half Bath Total
|
1 |
|
Size Interior
|
1986 Sqft |
|
Type
|
House |
|
Utility Water
|
Municipal Water |
Parking
Land
|
Access Type
|
Highway Access |
|
Acreage
|
No |
|
Land Amenities
|
Beach, Public Transit, Shopping |
|
Sewer
|
Municipal Sewage System |
|
Size Frontage
|
70 Ft |
|
Size Total Text
|
Under 1/2 Acre |
|
Zoning Description
|
Res |
Rooms
| Level |
Type |
Length |
Width |
Dimensions |
|
Second Level |
Bedroom |
|
|
9'1'' x 8'1'' |
|
Second Level |
Bedroom |
|
|
9'1'' x 12'8'' |
|
Second Level |
Primary Bedroom |
|
|
13'1'' x 10'3'' |
|
Second Level |
4pc Bathroom |
|
|
Measurements not available |
|
Basement |
Bedroom |
|
|
19'1'' x 9'0'' |
|
Basement |
2pc Bathroom |
|
|
Measurements not available |
|
Basement |
Kitchen |
|
|
14'7'' x 8'1'' |
|
Lower Level |
3pc Bathroom |
|
|
Measurements not available |
|
Lower Level |
Bedroom |
|
|
9'10'' x 9'1'' |
|
Lower Level |
Living Room |
|
|
19'1'' x 10'1'' |
|
Main Level |
Living Room |
|
|
16'1'' x 11'0'' |
|
Main Level |
Dining Room |
|
|
9'6'' x 8'1'' |
|
Main Level |
Kitchen |
|
|
14'1'' x 9'0'' |
https://www.realtor.ca/real-estate/27307875/371-tallwood-drive-orillia
































