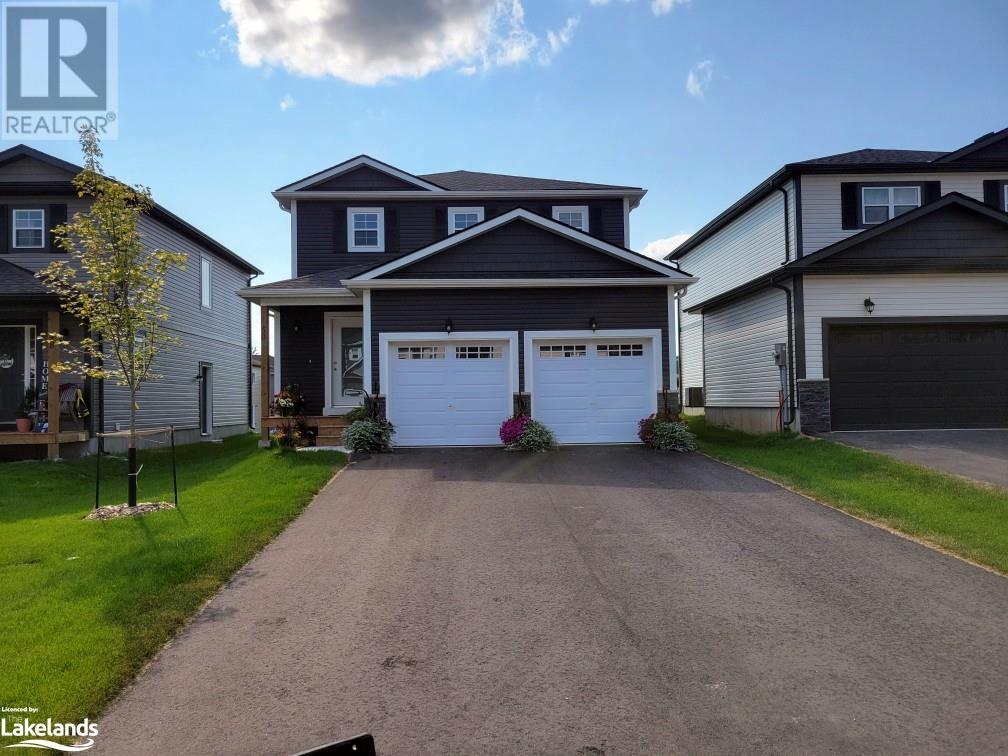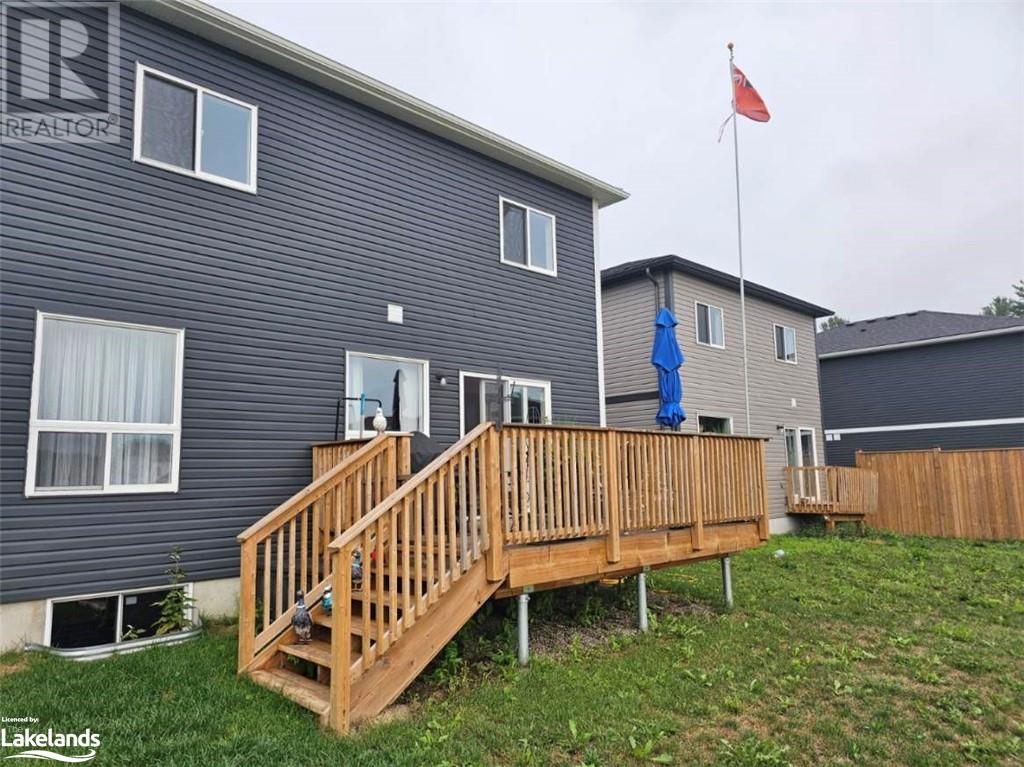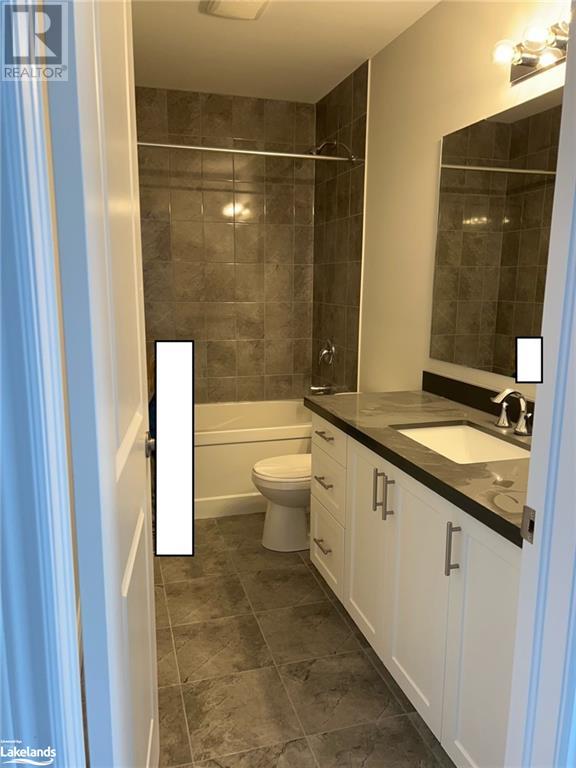4 Bedroom
3 Bathroom
1750 sqft
2 Level
Central Air Conditioning
Forced Air
$3,100 Monthly
Welcome to 50 Quinn Forest Drive, a stunning 4-bedroom, 2.5-bathroom home nestled in a family-friendly neighborhood in Bracebridge. Spanning 1750 sq. ft., this spacious residence offers a large kitchen ideal for family gatherings, an inviting great area for relaxation, and a convenient main floor powder room. The primary bedroom serves as a private retreat, complete with its own 3-piece ensuite bathroom. With a 2-car garage and a double-wide driveway, parking and storage are a breeze. This beautiful home is available for lease starting October 15th (date negotiable) at $3100 per month plus utilities. Don’t miss out on making this your next home! (id:53086)
Property Details
|
MLS® Number
|
40639135 |
|
Property Type
|
Single Family |
|
Amenities Near By
|
Golf Nearby, Hospital, Schools |
|
Equipment Type
|
Water Heater |
|
Features
|
Paved Driveway |
|
Parking Space Total
|
6 |
|
Rental Equipment Type
|
Water Heater |
|
Structure
|
Porch |
Building
|
Bathroom Total
|
3 |
|
Bedrooms Above Ground
|
4 |
|
Bedrooms Total
|
4 |
|
Appliances
|
Dishwasher, Dryer, Freezer, Microwave, Refrigerator |
|
Architectural Style
|
2 Level |
|
Basement Development
|
Unfinished |
|
Basement Type
|
Full (unfinished) |
|
Constructed Date
|
2022 |
|
Construction Style Attachment
|
Detached |
|
Cooling Type
|
Central Air Conditioning |
|
Exterior Finish
|
Vinyl Siding |
|
Fire Protection
|
Smoke Detectors |
|
Foundation Type
|
Unknown |
|
Half Bath Total
|
1 |
|
Heating Fuel
|
Natural Gas |
|
Heating Type
|
Forced Air |
|
Stories Total
|
2 |
|
Size Interior
|
1750 Sqft |
|
Type
|
House |
|
Utility Water
|
Municipal Water |
Parking
Land
|
Acreage
|
No |
|
Land Amenities
|
Golf Nearby, Hospital, Schools |
|
Sewer
|
Municipal Sewage System |
|
Size Depth
|
123 Ft |
|
Size Frontage
|
38 Ft |
|
Size Total Text
|
Under 1/2 Acre |
|
Zoning Description
|
R1 |
Rooms
| Level |
Type |
Length |
Width |
Dimensions |
|
Second Level |
Bedroom |
|
|
11'9'' x 9'2'' |
|
Second Level |
Bedroom |
|
|
9'8'' x 9'1'' |
|
Second Level |
Bedroom |
|
|
10'0'' x 9'6'' |
|
Second Level |
3pc Bathroom |
|
|
9'6'' x 5'0'' |
|
Second Level |
Bedroom |
|
|
13'3'' x 12'10'' |
|
Main Level |
3pc Bathroom |
|
|
9'6'' x 4'6'' |
|
Main Level |
2pc Bathroom |
|
|
6'0'' x 3'0'' |
|
Main Level |
Kitchen |
|
|
15'11'' x 10'0'' |
|
Main Level |
Great Room |
|
|
17'6'' x 16'7'' |
Utilities
|
Electricity
|
Available |
|
Natural Gas
|
Available |
https://www.realtor.ca/real-estate/27344673/50-quinn-forest-drive-bracebridge
















