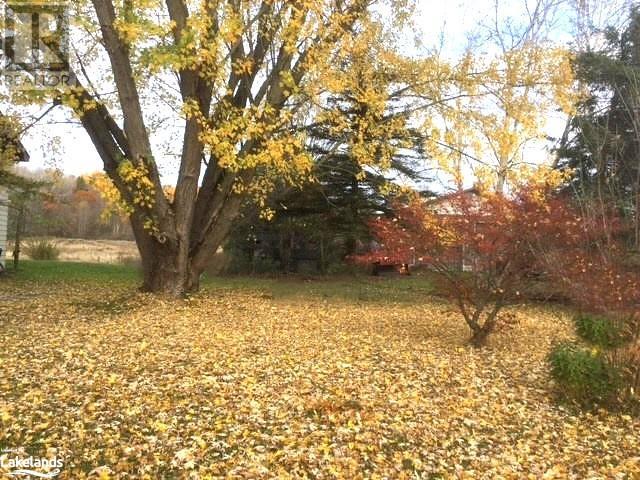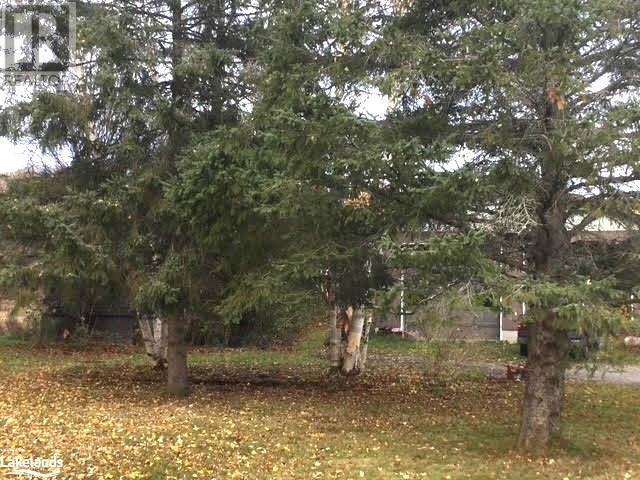4 Bedroom
3 Bathroom
Raised Bungalow
Fireplace
Baseboard Heaters
Acreage
$1,100,000
Welcome to 3410 Reservoir Road! Just outside the sought after Village of Coldwater, Minutes to the 400Hwy, Bon Air Golf Course, Mount Saint Louis Ski Hill, Coldwater Business Center with Shopping, Restaurants, Places of Worship, Library, Public School and Arenas. This 2200Sqf Raised Bungalow with Attached Garage, and Detached 34ft x 40ft Heated Shop sits on over 33 Acres of land that features wide open spaces, walking trails and streams, providing year round enjoyment of the great outdoors. The House boasts lots of Natural Light, Three Bedrooms, Two Bathrooms and Open Concept Kitchen/Dining complete the Upper Level with a Covered Deck off the Primary Bedroom and Open Deck off the Kitchen, The Lower Level is made up a Large Family Room with Propane Fireplace, One Bedroom, Utility Room with Washer/Dryer Hookup, Three Piece Bathroom, Office Space, and Entrance to the 14ft x 22ft Attached Garage. With In-law capability, there is lots of potential for updating and beatifying to make this home perfect for a single family or a multi generational family (id:53086)
Property Details
|
MLS® Number
|
S10438797 |
|
Property Type
|
Single Family |
|
Community Name
|
Rural Severn |
|
Features
|
Open Space, Flat Site, Sump Pump |
|
Parking Space Total
|
8 |
|
Structure
|
Deck, Workshop |
Building
|
Bathroom Total
|
3 |
|
Bedrooms Above Ground
|
3 |
|
Bedrooms Below Ground
|
1 |
|
Bedrooms Total
|
4 |
|
Amenities
|
Fireplace(s) |
|
Appliances
|
Water Heater, Water Softener, Dishwasher, Microwave, Range |
|
Architectural Style
|
Raised Bungalow |
|
Construction Style Attachment
|
Detached |
|
Exterior Finish
|
Vinyl Siding, Brick |
|
Fireplace Present
|
Yes |
|
Fireplace Type
|
Free Standing Metal |
|
Foundation Type
|
Concrete |
|
Heating Fuel
|
Propane |
|
Heating Type
|
Baseboard Heaters |
|
Stories Total
|
1 |
|
Type
|
House |
Parking
Land
|
Acreage
|
Yes |
|
Sewer
|
Septic System |
|
Size Total Text
|
25 - 50 Acres |
|
Zoning Description
|
Ru |
Rooms
| Level |
Type |
Length |
Width |
Dimensions |
|
Second Level |
Primary Bedroom |
4.7 m |
5.18 m |
4.7 m x 5.18 m |
|
Second Level |
Bathroom |
|
|
Measurements not available |
|
Second Level |
Other |
10.67 m |
3.35 m |
10.67 m x 3.35 m |
|
Second Level |
Bedroom |
3.02 m |
3.45 m |
3.02 m x 3.45 m |
|
Second Level |
Bedroom |
5.64 m |
3.48 m |
5.64 m x 3.48 m |
|
Second Level |
Bathroom |
|
|
Measurements not available |
|
Lower Level |
Office |
3.05 m |
3.2 m |
3.05 m x 3.2 m |
|
Lower Level |
Family Room |
4.65 m |
6.71 m |
4.65 m x 6.71 m |
|
Lower Level |
Bedroom |
5.59 m |
3.25 m |
5.59 m x 3.25 m |
|
Lower Level |
Utility Room |
3.05 m |
3.35 m |
3.05 m x 3.35 m |
|
Lower Level |
Bathroom |
|
|
Measurements not available |
https://www.realtor.ca/real-estate/27384739/3410-reservoir-road-severn-rural-severn




































