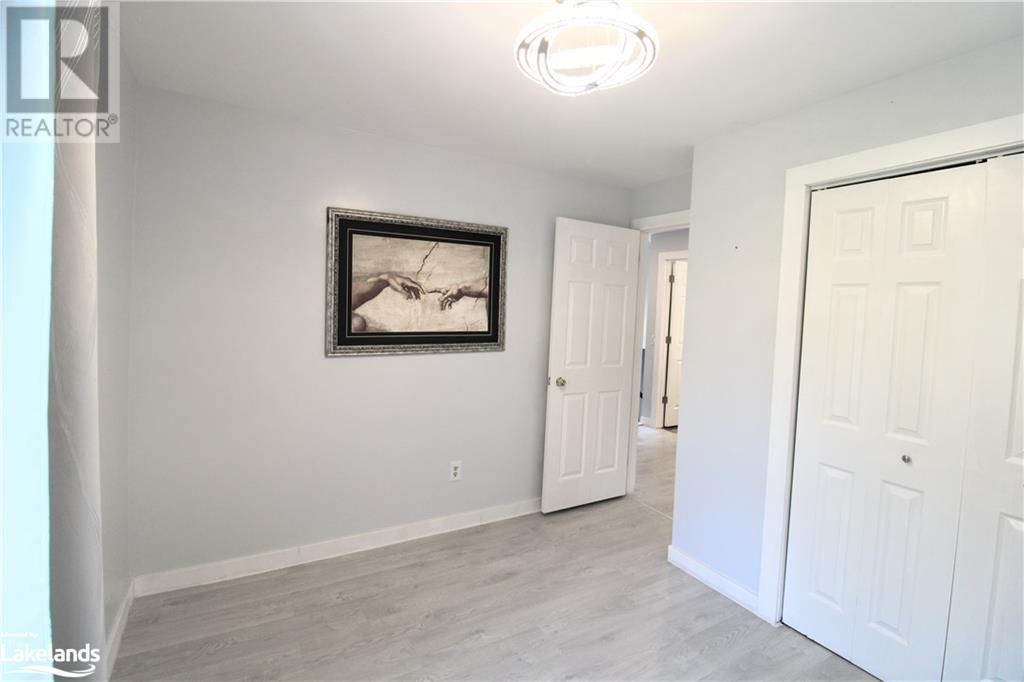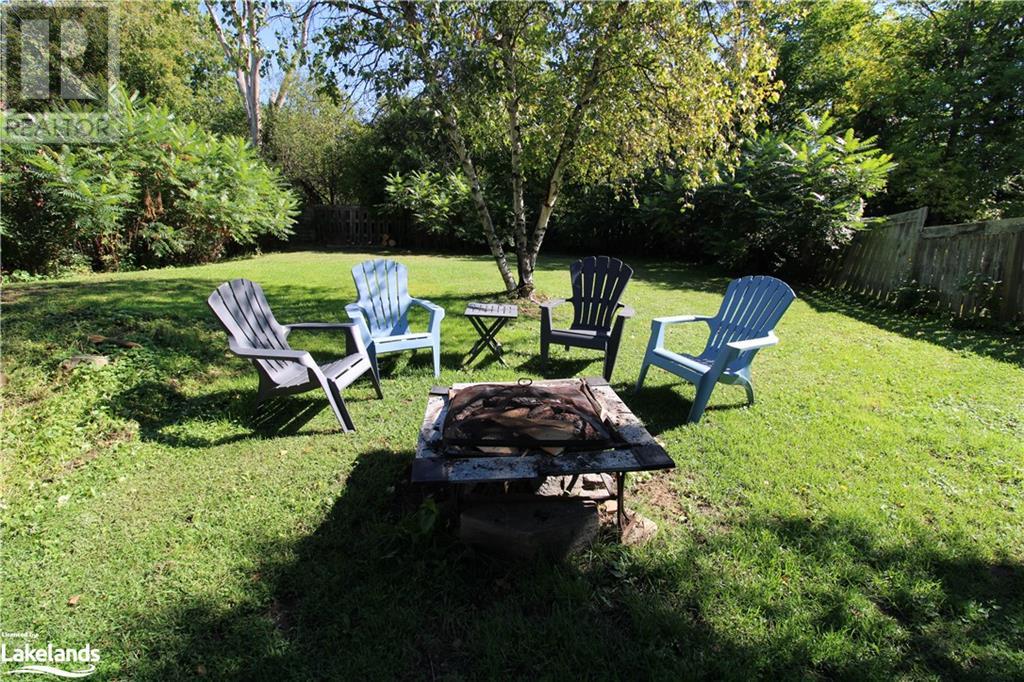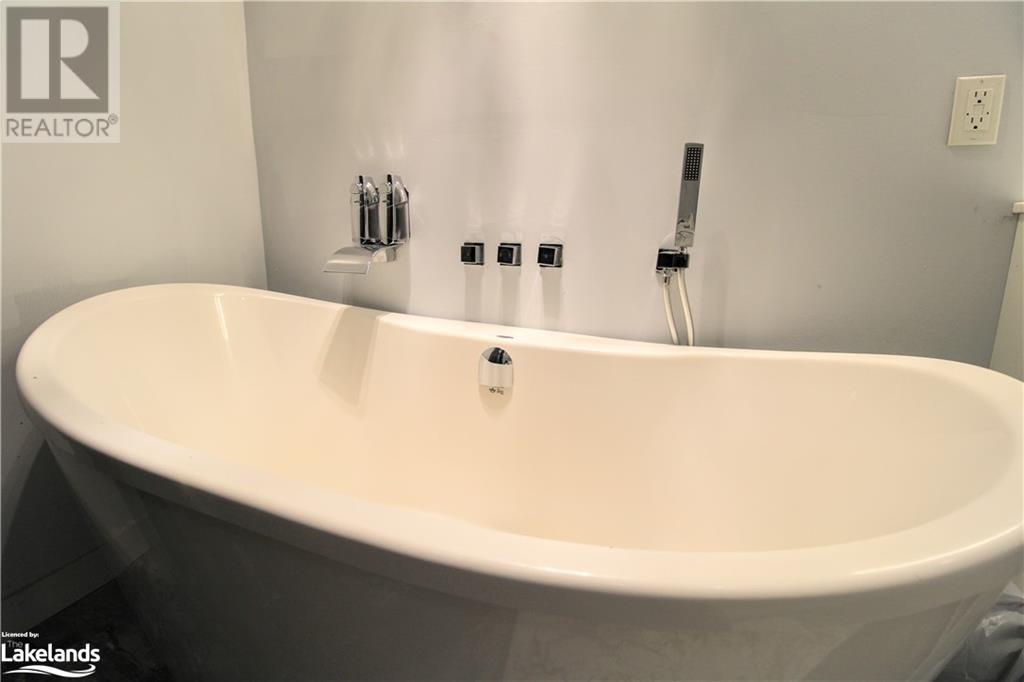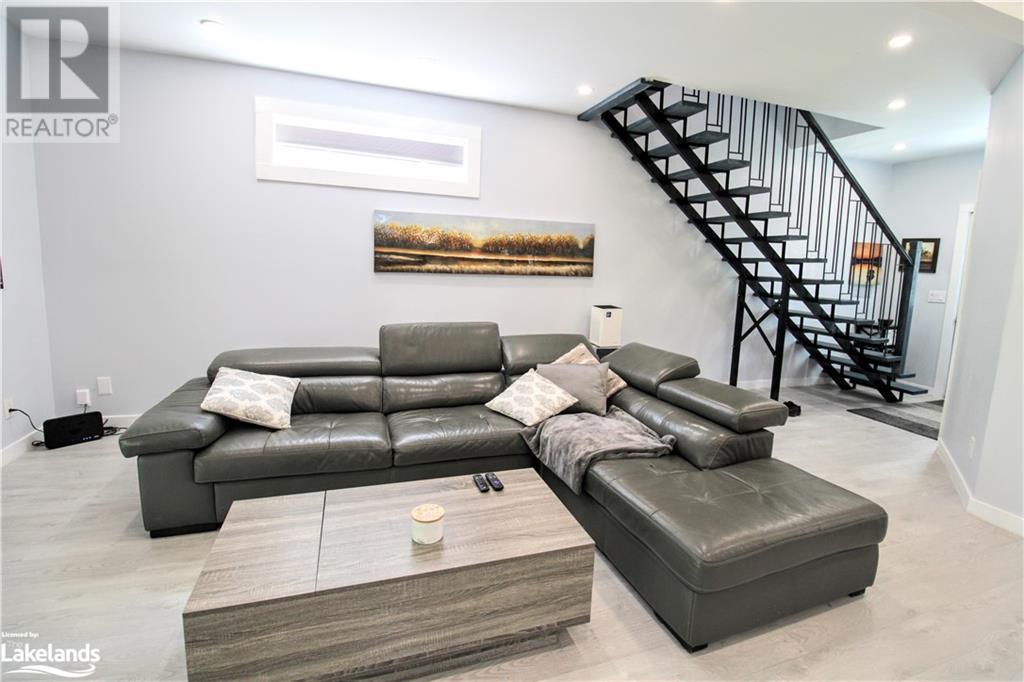3 Bedroom
1 Bathroom
1353 sqft
2 Level
Ductless
Heat Pump
Landscaped
$589,900
Stunning and modern two-story, 3 bedroom home, walking distance to downtown, restaurants, shops and schools and churches featuring an open concept great-room with high ceiling and pot lights, kitchen with brand new cabinets and counter tops and sink with a window overlooking front yard, living room with a walk-out to fully fenced backyard for your pooch and kids, 2nd floor offers 3 generous size bedrooms with an exquisite 5pc bathroom, totally renovated with a soaker tub and a walk-in shower. The laundry facility is conveniently located on 2nd floor, bedrooms level. The carport comes in very handy in winter seasons. This house is heated and cooled with a heat pump which is very economical and efficient with no gas bill ! (id:53086)
Open House
This property has open houses!
Starts at:
1:00 pm
Ends at:
3:00 pm
Property Details
|
MLS® Number
|
40643805 |
|
Property Type
|
Single Family |
|
Amenities Near By
|
Shopping |
|
Features
|
Crushed Stone Driveway |
|
Parking Space Total
|
2 |
|
Structure
|
Porch |
Building
|
Bathroom Total
|
1 |
|
Bedrooms Above Ground
|
3 |
|
Bedrooms Total
|
3 |
|
Appliances
|
Dishwasher, Dryer, Refrigerator, Stove, Washer |
|
Architectural Style
|
2 Level |
|
Basement Type
|
None |
|
Constructed Date
|
1900 |
|
Construction Style Attachment
|
Detached |
|
Cooling Type
|
Ductless |
|
Exterior Finish
|
Vinyl Siding |
|
Fire Protection
|
Smoke Detectors |
|
Heating Type
|
Heat Pump |
|
Stories Total
|
2 |
|
Size Interior
|
1353 Sqft |
|
Type
|
House |
|
Utility Water
|
Municipal Water |
Parking
Land
|
Access Type
|
Road Access |
|
Acreage
|
No |
|
Fence Type
|
Fence |
|
Land Amenities
|
Shopping |
|
Landscape Features
|
Landscaped |
|
Sewer
|
Municipal Sewage System |
|
Size Depth
|
135 Ft |
|
Size Frontage
|
52 Ft |
|
Size Irregular
|
0.15 |
|
Size Total
|
0.15 Ac|1/2 - 1.99 Acres |
|
Size Total Text
|
0.15 Ac|1/2 - 1.99 Acres |
|
Zoning Description
|
R2 |
Rooms
| Level |
Type |
Length |
Width |
Dimensions |
|
Second Level |
5pc Bathroom |
|
|
13'5'' x 7'5'' |
|
Second Level |
Bedroom |
|
|
11'1'' x 10'10'' |
|
Second Level |
Bedroom |
|
|
10'1'' x 8'3'' |
|
Second Level |
Primary Bedroom |
|
|
13'6'' x 10'1'' |
|
Main Level |
Living Room/dining Room |
|
|
19'2'' x 18'1'' |
|
Main Level |
Kitchen |
|
|
13'2'' x 10'5'' |
Utilities
|
Electricity
|
Available |
|
Natural Gas
|
Available |
|
Telephone
|
Available |
https://www.realtor.ca/real-estate/27393732/14-n-fetterly-street-huntsville

















































