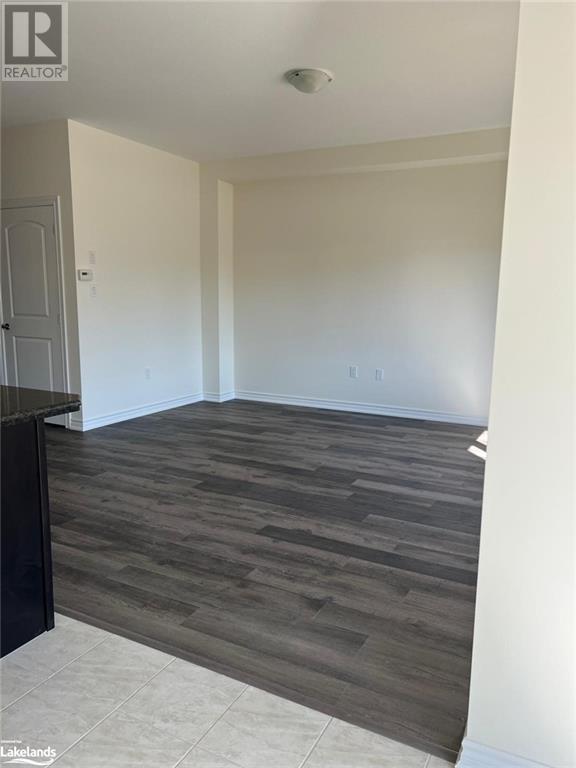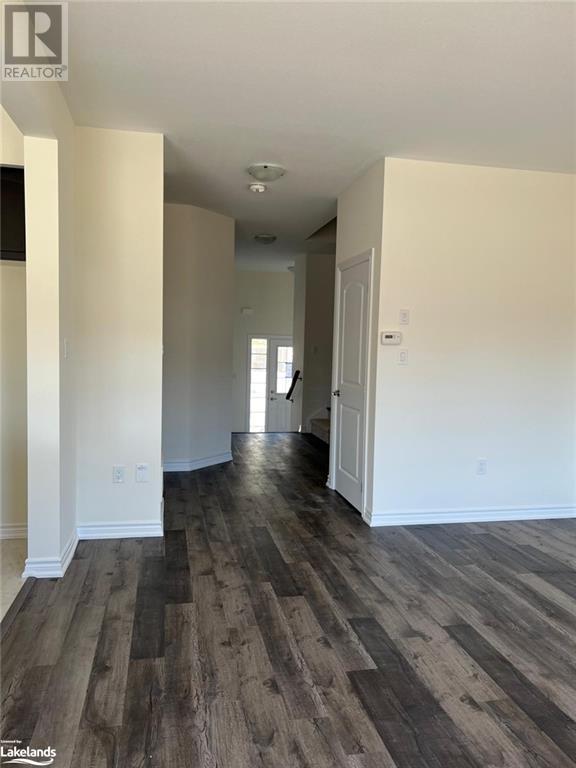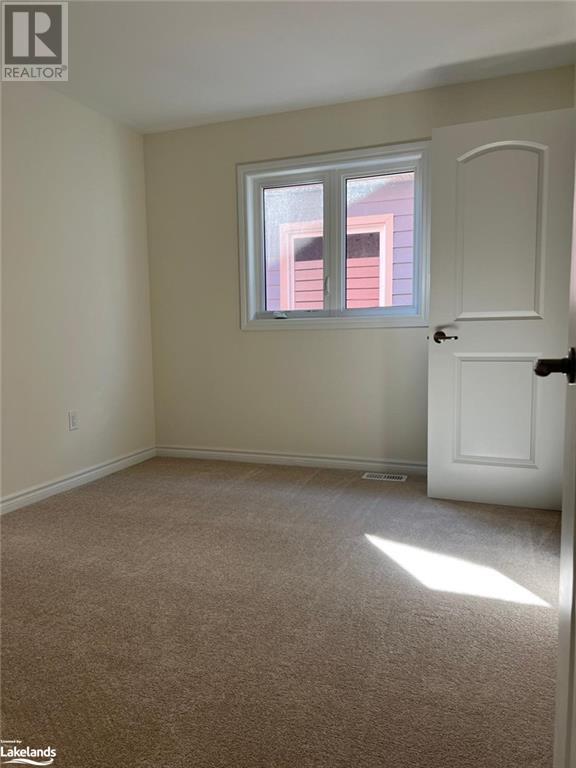4 Bedroom
3 Bathroom
2026 sqft
2 Level
Central Air Conditioning
Forced Air
$870,000
Welcome to 260 Beechwood Forest Lane. This beautiful, newly completed home could be what you have been looking for. Located in The Cedars at Brydon Bay in Gravenhurst, a new community with over 100 single-family homes located just a few minutes from Lake Muskoka, Muskoka Wharf and Gravenhurst's shopping area. The 'Muskoka 3' model offers just over 2,000 square feet of living space with more room to spare in the unfinished basement - a blank canvas to create the space you desire. The desirable open concept main floor is perfect for family gatherings. There is a 2 piece bath and a mudroom to access to the garage. Upstairs, find 4 spacious bedrooms, laundry and 2 bathrooms. The generous sized principal bedroom has a walk in closet and ensuite. Upgrades include granite countertops in kitchen and ensuite, tile backsplash in kitchen, wood grain vinyl flooring on main floor, and upgraded stair railing and spindles. Home is under Tarion warranty. Your new home awaits, don't miss the opportunity to make it yours. (id:53086)
Property Details
|
MLS® Number
|
40644920 |
|
Property Type
|
Single Family |
|
Amenities Near By
|
Playground, Schools, Shopping |
|
Community Features
|
School Bus |
|
Equipment Type
|
Water Heater |
|
Features
|
Sump Pump |
|
Parking Space Total
|
2 |
|
Rental Equipment Type
|
Water Heater |
Building
|
Bathroom Total
|
3 |
|
Bedrooms Above Ground
|
4 |
|
Bedrooms Total
|
4 |
|
Architectural Style
|
2 Level |
|
Basement Development
|
Unfinished |
|
Basement Type
|
Full (unfinished) |
|
Constructed Date
|
2023 |
|
Construction Style Attachment
|
Detached |
|
Cooling Type
|
Central Air Conditioning |
|
Exterior Finish
|
Vinyl Siding |
|
Foundation Type
|
Poured Concrete |
|
Half Bath Total
|
1 |
|
Heating Fuel
|
Natural Gas |
|
Heating Type
|
Forced Air |
|
Stories Total
|
2 |
|
Size Interior
|
2026 Sqft |
|
Type
|
House |
|
Utility Water
|
Municipal Water |
Parking
Land
|
Access Type
|
Road Access |
|
Acreage
|
No |
|
Land Amenities
|
Playground, Schools, Shopping |
|
Sewer
|
Municipal Sewage System |
|
Size Frontage
|
37 Ft |
|
Size Total Text
|
Under 1/2 Acre |
|
Zoning Description
|
R1 |
Rooms
| Level |
Type |
Length |
Width |
Dimensions |
|
Second Level |
Laundry Room |
|
|
Measurements not available |
|
Second Level |
3pc Bathroom |
|
|
Measurements not available |
|
Second Level |
Bedroom |
|
|
13'5'' x 9'10'' |
|
Second Level |
Bedroom |
|
|
11'4'' x 9'6'' |
|
Second Level |
Bedroom |
|
|
11'4'' x 9'6'' |
|
Second Level |
Full Bathroom |
|
|
Measurements not available |
|
Second Level |
Primary Bedroom |
|
|
15'4'' x 12'10'' |
|
Main Level |
Foyer |
|
|
Measurements not available |
|
Main Level |
Mud Room |
|
|
Measurements not available |
|
Main Level |
2pc Bathroom |
|
|
Measurements not available |
|
Main Level |
Dinette |
|
|
11'7'' x 10'0'' |
|
Main Level |
Kitchen |
|
|
11'7'' x 9'0'' |
|
Main Level |
Great Room |
|
|
14'4'' x 15'2'' |
https://www.realtor.ca/real-estate/27394886/260-beechwood-forest-lane-gravenhurst















