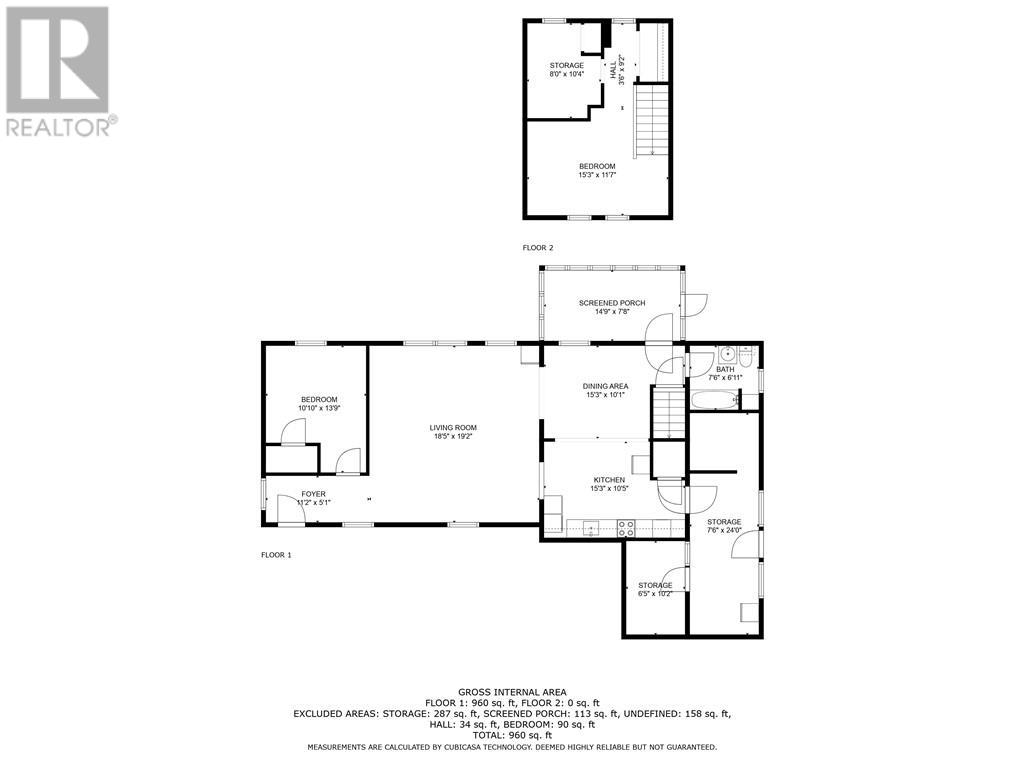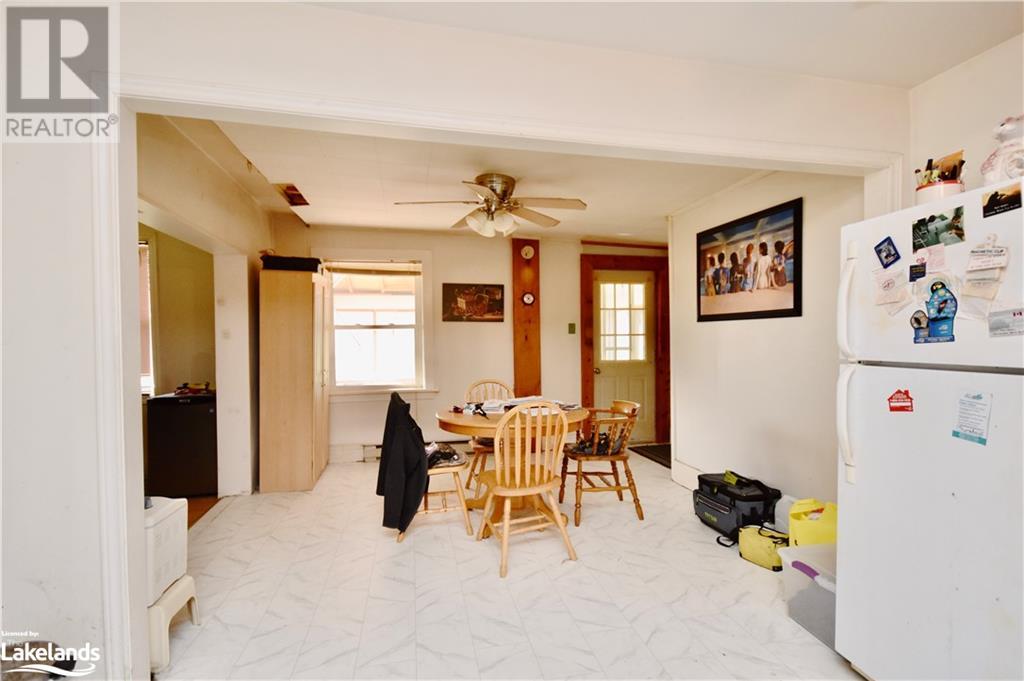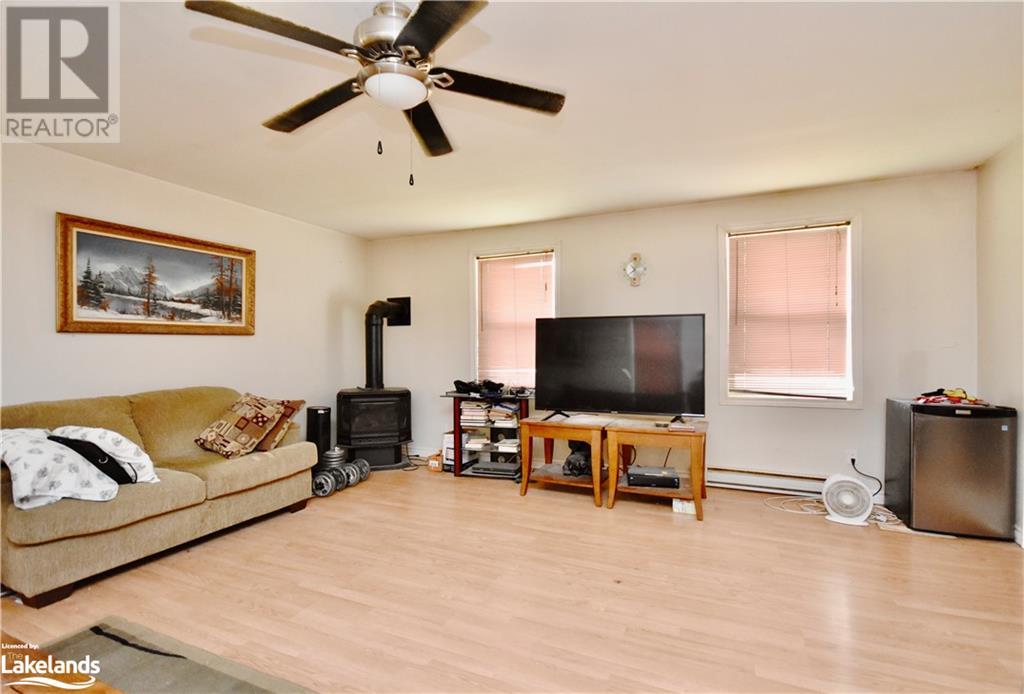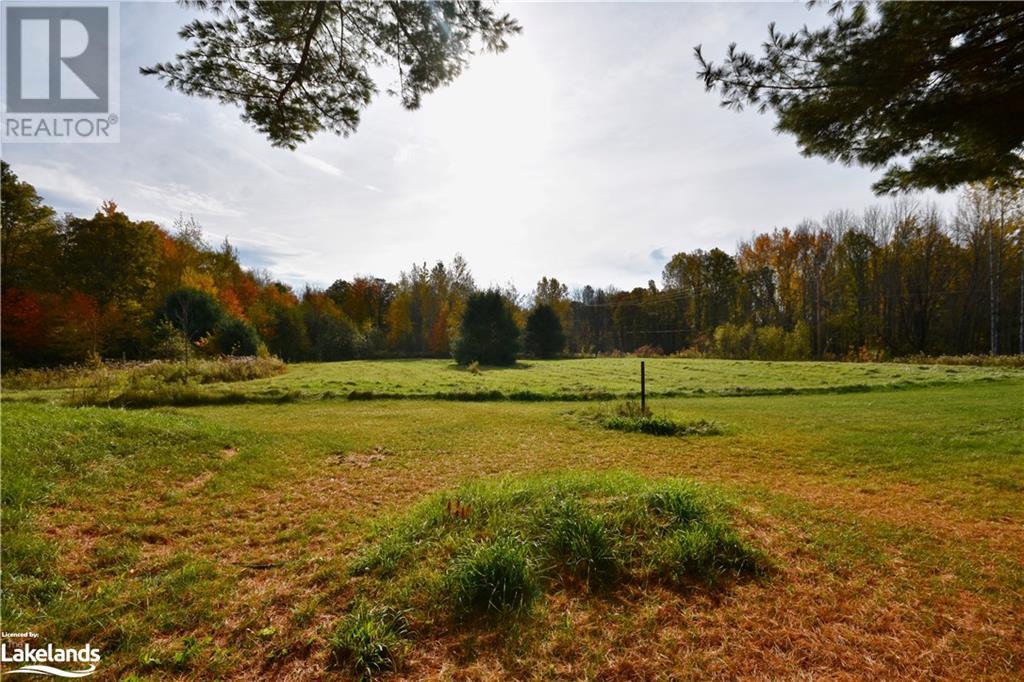3 Bedroom
1 Bathroom
Baseboard Heaters
Acreage
$990,000
Escape to the tranquility of this 3-bedroom home nestled on a sprawling 110-acre property. This is a rare opportunity to own your own piece of paradise with the potential to subdivide and sell for future investment. The possibilities are endless. Explore, expand, and create your vision on this vast canvas. Potential for severance, approx. two fifty acre lots. (id:53086)
Property Details
|
MLS® Number
|
S10437639 |
|
Property Type
|
Single Family |
|
Community Name
|
Rural Severn |
|
Amenities Near By
|
Hospital |
|
Parking Space Total
|
10 |
|
Structure
|
Deck |
Building
|
Bathroom Total
|
1 |
|
Bedrooms Above Ground
|
3 |
|
Bedrooms Total
|
3 |
|
Appliances
|
Water Heater, Dishwasher, Stove |
|
Basement Development
|
Unfinished |
|
Basement Type
|
Partial (unfinished) |
|
Construction Style Attachment
|
Detached |
|
Exterior Finish
|
Vinyl Siding |
|
Foundation Type
|
Stone |
|
Heating Fuel
|
Propane |
|
Heating Type
|
Baseboard Heaters |
|
Stories Total
|
3 |
|
Type
|
House |
Land
|
Acreage
|
Yes |
|
Land Amenities
|
Hospital |
|
Sewer
|
Septic System |
|
Size Total Text
|
100+ Acres |
|
Zoning Description
|
Ag(h14) |
Rooms
| Level |
Type |
Length |
Width |
Dimensions |
|
Second Level |
Bedroom |
4.65 m |
3.53 m |
4.65 m x 3.53 m |
|
Second Level |
Bedroom |
2.44 m |
3.15 m |
2.44 m x 3.15 m |
|
Main Level |
Kitchen |
4.65 m |
3.17 m |
4.65 m x 3.17 m |
|
Main Level |
Dining Room |
4.65 m |
3.07 m |
4.65 m x 3.07 m |
|
Main Level |
Living Room |
5.61 m |
5.84 m |
5.61 m x 5.84 m |
|
Main Level |
Foyer |
3.4 m |
1.55 m |
3.4 m x 1.55 m |
|
Main Level |
Primary Bedroom |
3.3 m |
4.19 m |
3.3 m x 4.19 m |
|
Main Level |
Bathroom |
2.29 m |
2.11 m |
2.29 m x 2.11 m |
|
Main Level |
Recreational, Games Room |
4.5 m |
2.29 m |
4.5 m x 2.29 m |
Utilities
https://www.realtor.ca/real-estate/27549565/2645-st-amant-road-severn-rural-severn






























