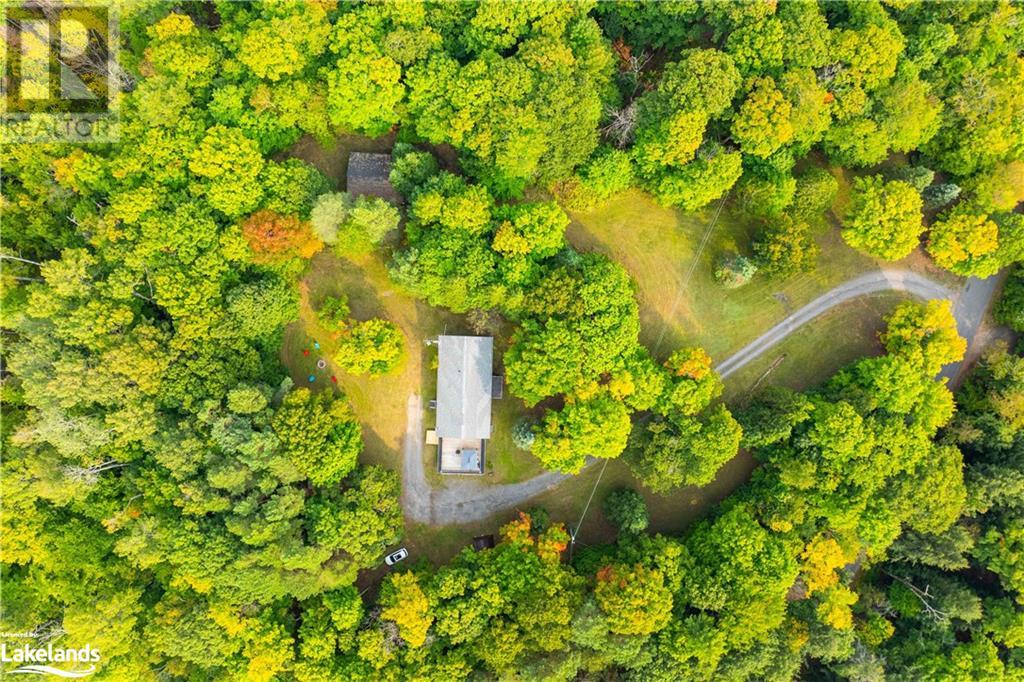4 Bedroom
4 Bathroom
2268 sqft
Bungalow
None
Forced Air
Acreage
$899,000
This bright and modern 4-bedroom home offers just under 3,000 sq. ft. of living space, perfect for a family looking for room to roam. Nestled on a private 7.5-acre lot surrounded by hardwood and softwood trees, this home provides the peace and quiet of rural living with the convenience of being very close to Lake of Bays. As you approach via the long driveway, this lovely 2-storey home welcomes you. The main level features 3 spacious bedrooms, 2.5 baths, and large windows that flood the space with natural light. The open-concept living and dining areas create a warm, inviting atmosphere for family gatherings and entertaining guests. The walkout from the living area to the large deck is perfect for outdoor barbeques, relaxing or just soaking up the sun. The above-ground walkout lower level offers even more space with a fourth bedroom, a family/games room, and a full bath. There’s ample potential to expand this space for whatever your family needs—whether it’s a home office, a personal gym or whatever the family needs.The property also boasts a detached workshop/garage. The property is across from Lake of Bays and very close to public lake access for swimming, boating, and more. It’s also approved for short-term rentals, making it an ideal investment opportunity or family retreat. Enjoy the best of both worlds—quiet, private country living with easy access to the water and nearby amenities. Don’t miss the chance to make this rural executive retreat your own! (id:53086)
Property Details
|
MLS® Number
|
40647500 |
|
Property Type
|
Single Family |
|
Community Features
|
Quiet Area |
|
Equipment Type
|
Propane Tank |
|
Features
|
Crushed Stone Driveway, Country Residential, Automatic Garage Door Opener |
|
Parking Space Total
|
12 |
|
Rental Equipment Type
|
Propane Tank |
|
Structure
|
Workshop, Shed |
Building
|
Bathroom Total
|
4 |
|
Bedrooms Above Ground
|
3 |
|
Bedrooms Below Ground
|
1 |
|
Bedrooms Total
|
4 |
|
Appliances
|
Dryer, Refrigerator, Stove, Washer |
|
Architectural Style
|
Bungalow |
|
Basement Development
|
Partially Finished |
|
Basement Type
|
Full (partially Finished) |
|
Constructed Date
|
1981 |
|
Construction Style Attachment
|
Detached |
|
Cooling Type
|
None |
|
Exterior Finish
|
Stone |
|
Fire Protection
|
Alarm System |
|
Fixture
|
Ceiling Fans |
|
Half Bath Total
|
1 |
|
Heating Fuel
|
Propane |
|
Heating Type
|
Forced Air |
|
Stories Total
|
1 |
|
Size Interior
|
2268 Sqft |
|
Type
|
House |
|
Utility Water
|
Drilled Well |
Parking
|
Attached Garage
|
|
|
Detached Garage
|
|
Land
|
Access Type
|
Road Access |
|
Acreage
|
Yes |
|
Sewer
|
Septic System |
|
Size Frontage
|
534 Ft |
|
Size Irregular
|
7.47 |
|
Size Total
|
7.47 Ac|5 - 9.99 Acres |
|
Size Total Text
|
7.47 Ac|5 - 9.99 Acres |
|
Zoning Description
|
R |
Rooms
| Level |
Type |
Length |
Width |
Dimensions |
|
Lower Level |
Utility Room |
|
|
25'3'' x 13'3'' |
|
Lower Level |
Storage |
|
|
11'9'' x 13'3'' |
|
Lower Level |
Storage |
|
|
20'5'' x 13'3'' |
|
Lower Level |
Laundry Room |
|
|
10'0'' x 6'2'' |
|
Lower Level |
3pc Bathroom |
|
|
5'11'' x 4'11'' |
|
Lower Level |
Bedroom |
|
|
11'6'' x 7'10'' |
|
Lower Level |
Games Room |
|
|
21'1'' x 12'4'' |
|
Lower Level |
Foyer |
|
|
11'1'' x 12'4'' |
|
Main Level |
2pc Bathroom |
|
|
3'7'' x 5'2'' |
|
Main Level |
Bedroom |
|
|
16'5'' x 9'9'' |
|
Main Level |
3pc Bathroom |
|
|
7'6'' x 4'11'' |
|
Main Level |
Full Bathroom |
|
|
6'4'' x 10'7'' |
|
Main Level |
Primary Bedroom |
|
|
14'11'' x 10'7'' |
|
Main Level |
Bedroom |
|
|
10'10'' x 10'7'' |
|
Main Level |
Living Room |
|
|
16'10'' x 15'1'' |
|
Main Level |
Dining Room |
|
|
13'11'' x 15'1'' |
|
Main Level |
Kitchen |
|
|
13'11'' x 10'11'' |
|
Main Level |
Foyer |
|
|
3'5'' x 10'11'' |
https://www.realtor.ca/real-estate/27435104/1075-elder-road-dwight





















































