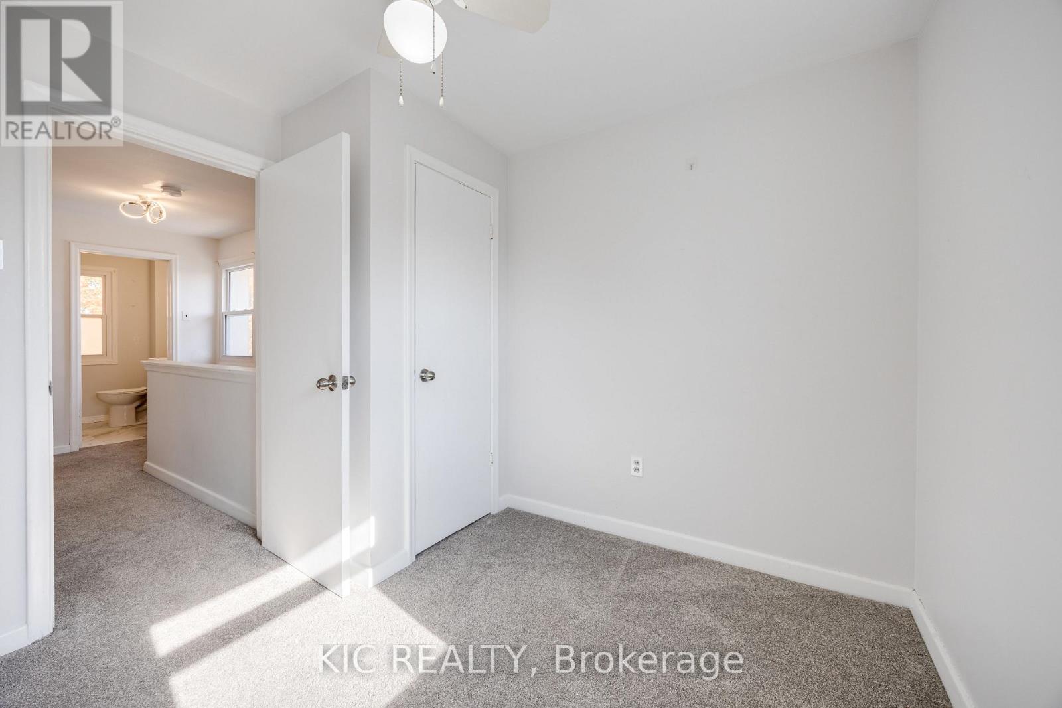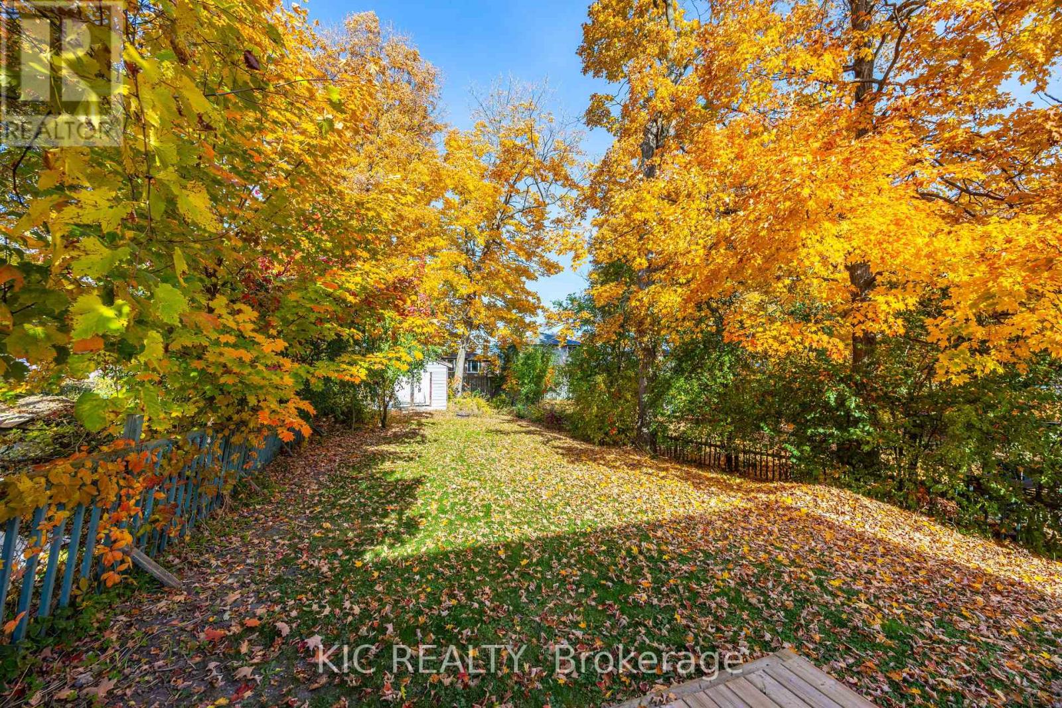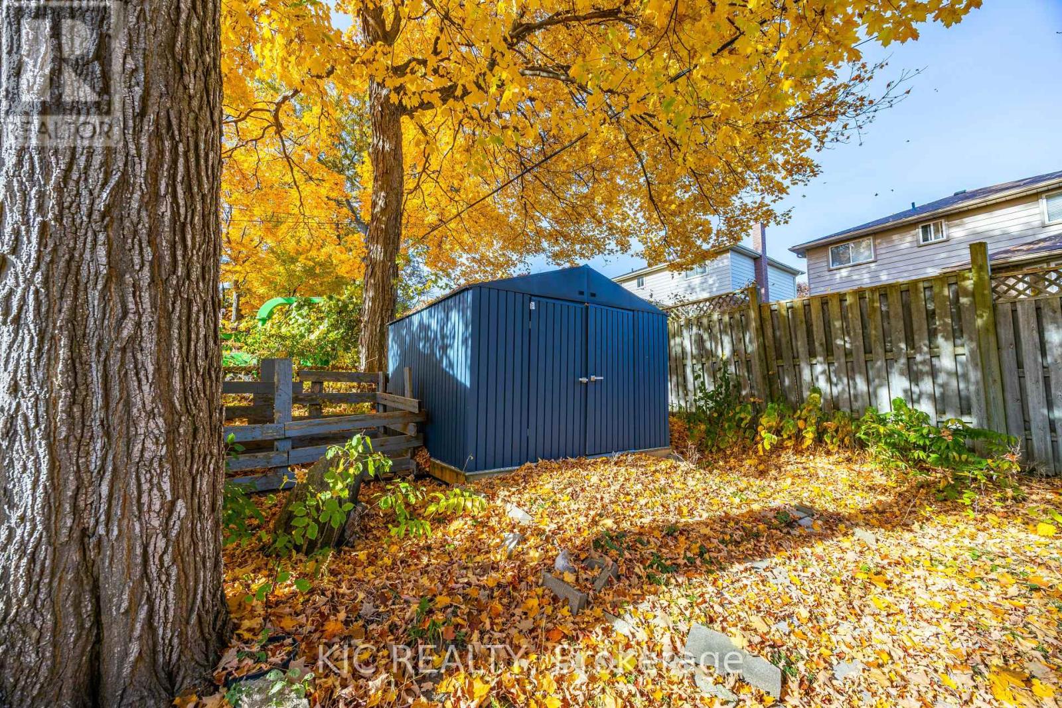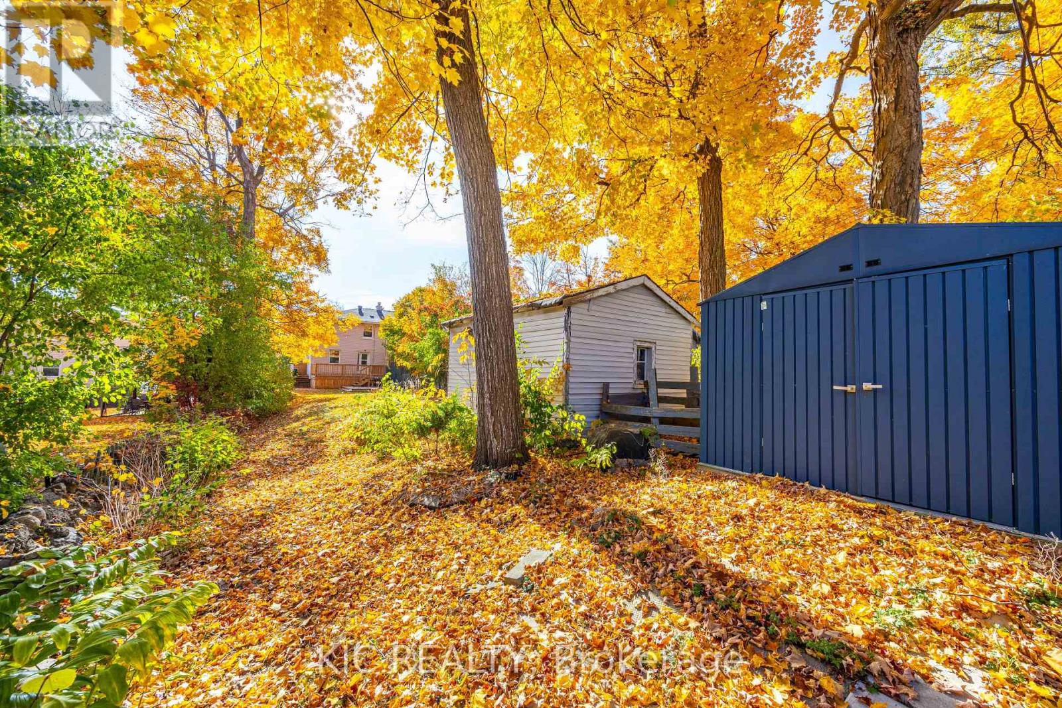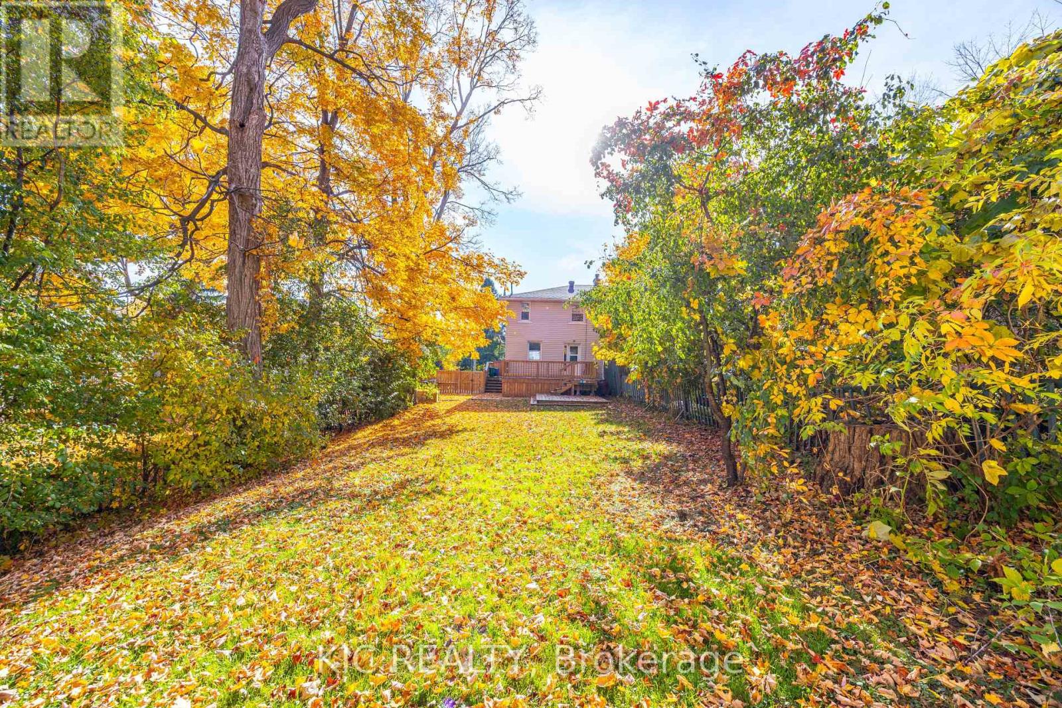3 Bedroom
1 Bathroom
Central Air Conditioning
Forced Air
$537,900
This stunning, move-in-ready semi-detached home in the sought-after west-end of Orillia boasts a welcoming covered front porch and neutral decor throughout. The main floor features stylish laminate flooring and a beautifully renovated kitchen, while the upper level offers three spacious bedrooms. The finished basement includes a cozy rec room enhanced by pot lights. Outside, enjoy a large, fully fenced private backyard with a deck, perfect for outdoor living and great for kids and dogs. Plus, the property includes two sheds, one with electricity, making it ideal for a workshop. Located near two parks and on a bus route, this home is in a family-friendly neighborhood with easy highway access, making it perfect for comfortable living. (id:53086)
Property Details
|
MLS® Number
|
S9767704 |
|
Property Type
|
Single Family |
|
Community Name
|
Orillia |
|
Parking Space Total
|
3 |
Building
|
Bathroom Total
|
1 |
|
Bedrooms Above Ground
|
3 |
|
Bedrooms Total
|
3 |
|
Appliances
|
Water Softener, Dishwasher, Dryer, Microwave, Refrigerator, Stove, Washer, Window Coverings |
|
Basement Development
|
Partially Finished |
|
Basement Type
|
N/a (partially Finished) |
|
Construction Style Attachment
|
Semi-detached |
|
Cooling Type
|
Central Air Conditioning |
|
Exterior Finish
|
Vinyl Siding |
|
Flooring Type
|
Laminate, Vinyl, Carpeted |
|
Foundation Type
|
Poured Concrete |
|
Heating Fuel
|
Natural Gas |
|
Heating Type
|
Forced Air |
|
Stories Total
|
2 |
|
Type
|
House |
|
Utility Water
|
Municipal Water |
Land
|
Acreage
|
No |
|
Sewer
|
Sanitary Sewer |
|
Size Depth
|
200 Ft ,2 In |
|
Size Frontage
|
33 Ft ,4 In |
|
Size Irregular
|
33.4 X 200.24 Ft |
|
Size Total Text
|
33.4 X 200.24 Ft |
Rooms
| Level |
Type |
Length |
Width |
Dimensions |
|
Basement |
Recreational, Games Room |
5.6 m |
3.39 m |
5.6 m x 3.39 m |
|
Main Level |
Living Room |
3.24 m |
4.49 m |
3.24 m x 4.49 m |
|
Main Level |
Dining Room |
2.6 m |
3.34 m |
2.6 m x 3.34 m |
|
Main Level |
Kitchen |
2.9 m |
3 m |
2.9 m x 3 m |
|
Upper Level |
Primary Bedroom |
3.57 m |
3.64 m |
3.57 m x 3.64 m |
|
Upper Level |
Bedroom 2 |
2.8 m |
2.7 m |
2.8 m x 2.7 m |
|
Upper Level |
Bedroom 3 |
3.57 m |
3.15 m |
3.57 m x 3.15 m |
https://www.realtor.ca/real-estate/27593499/24-sandra-drive-orillia-orillia




















