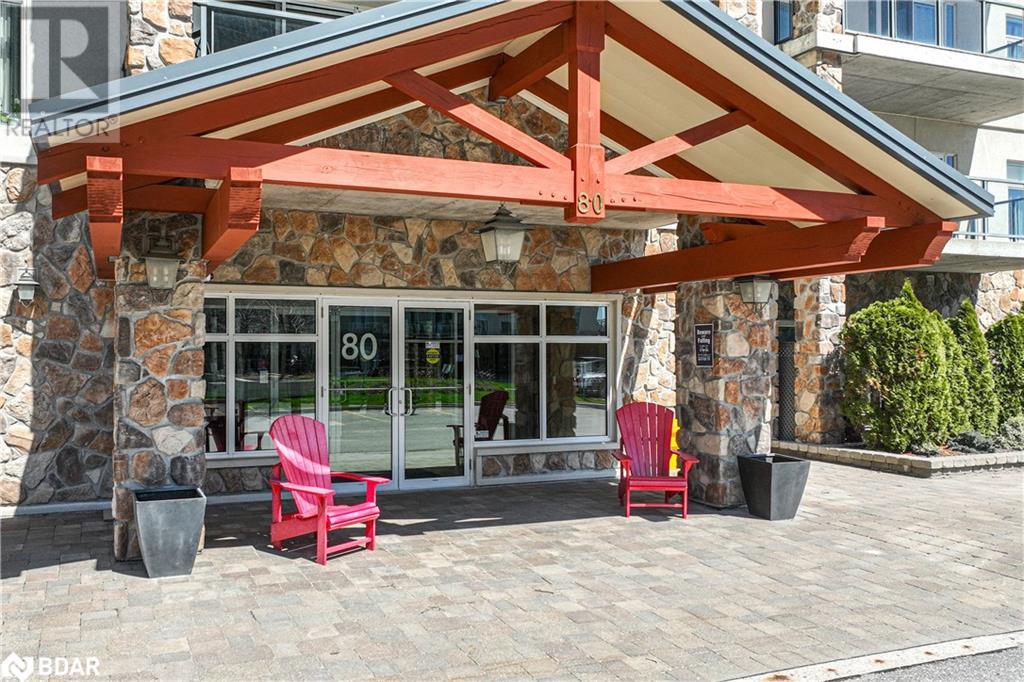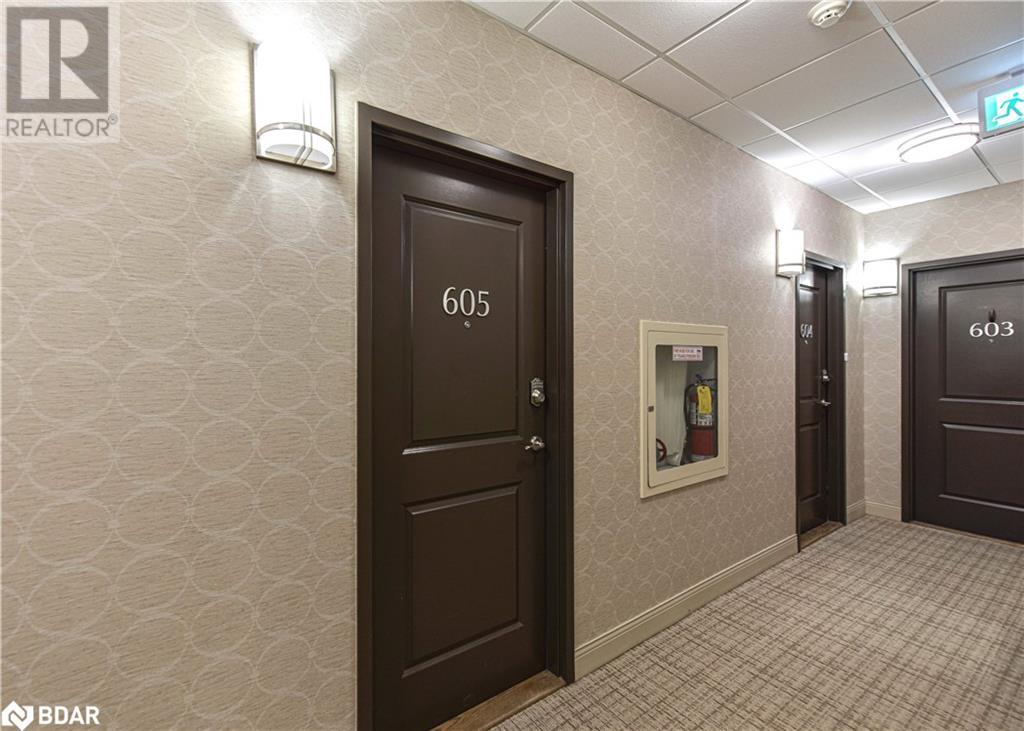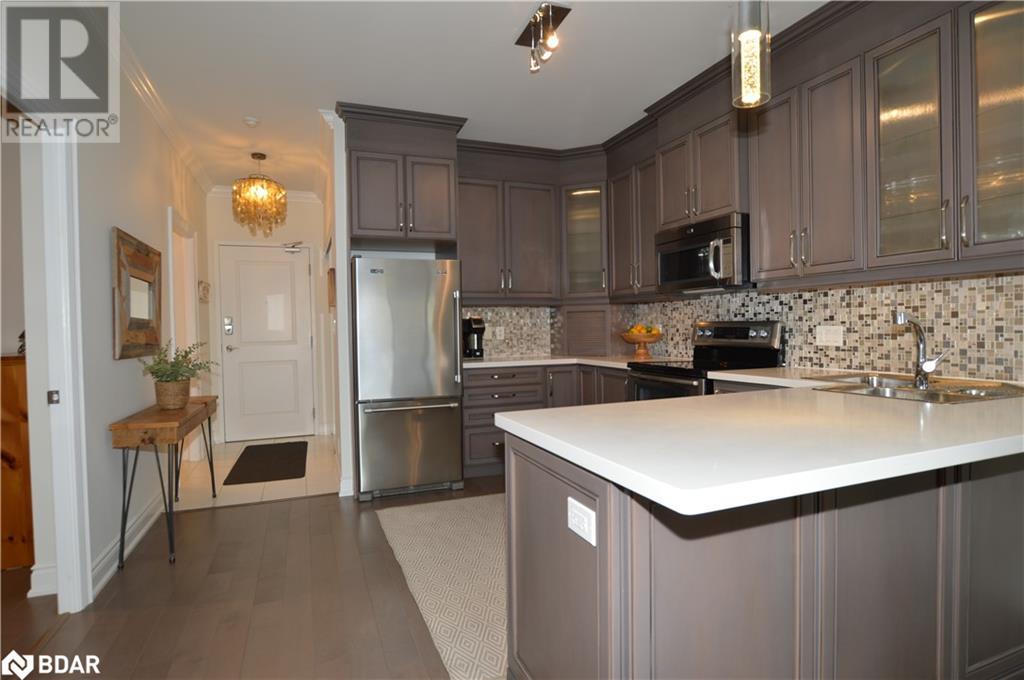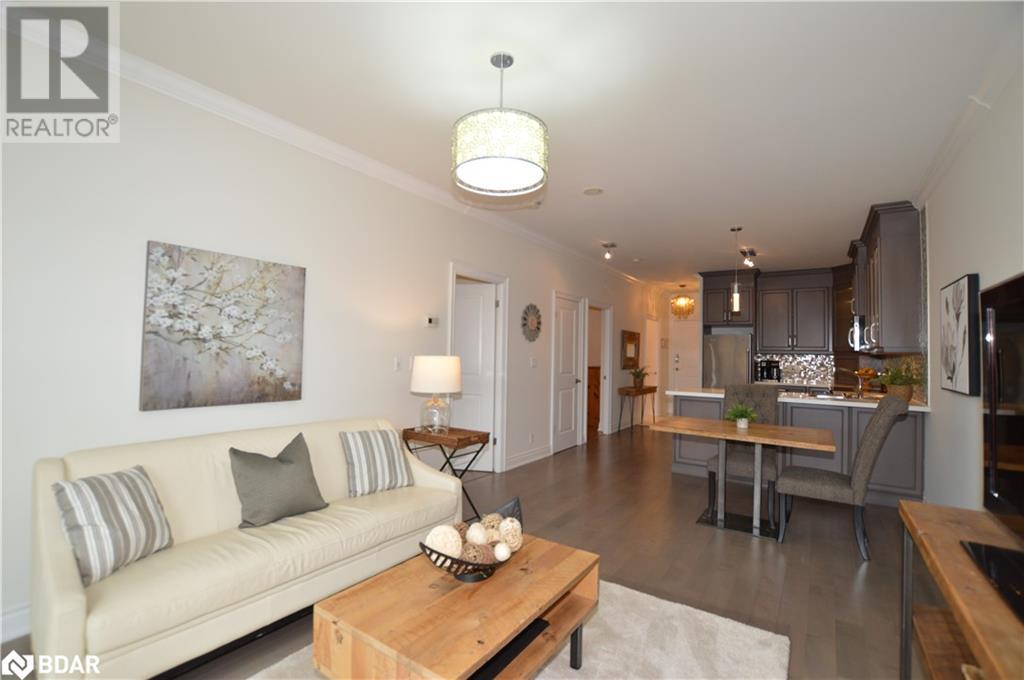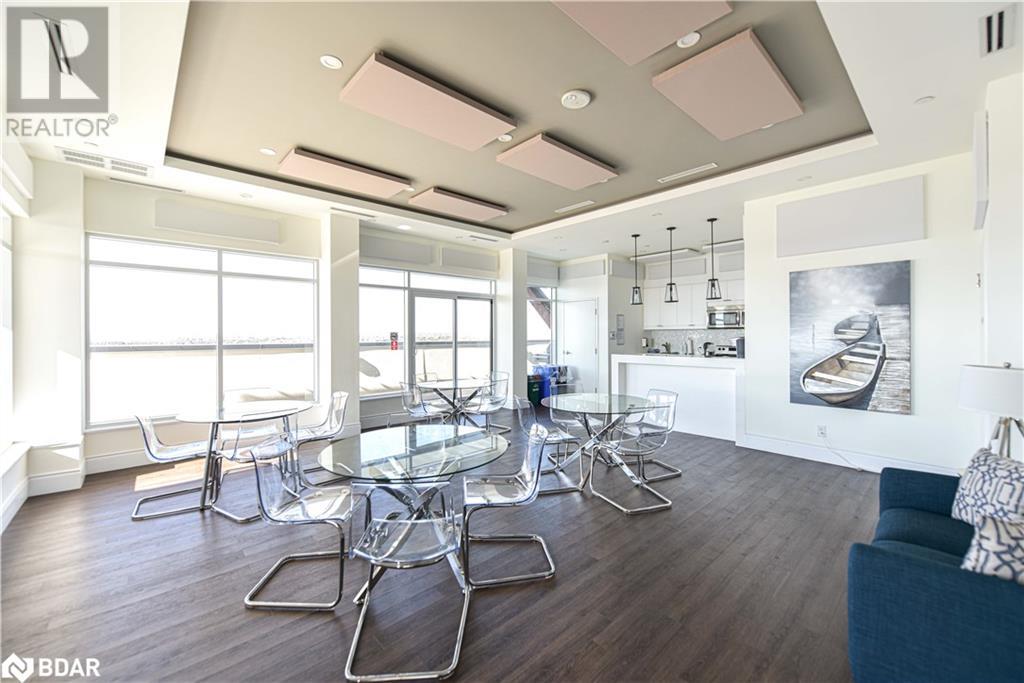80 Orchard Point Road Unit# 605 Orillia, Ontario L3V 1C6
$659,900Maintenance, Insurance, Heat, Landscaping, Water
$700.59 Monthly
Maintenance, Insurance, Heat, Landscaping, Water
$700.59 MonthlyWelcome to Orchard Point Harbour and luxury living on the shores of beautiful Lake Simcoe! This spacious one bedroom also has a Den which could be used as a 2nd bedroom. This unit has been tastefully finished and freshly painted. Located on the Penthouse Floor this Class A luxury suite offers 9 foot ceilings, hardwood floors throughout, cornice moldings in living/dining rooms, granite counters in kitchens and baths, stainless steel appliances, in unit stack washer/dryer. The expansive balcony with amazing sunset views has a direct line gas hook-up for your BBQ. Secure heated parking garage. Orchard Point Harbour offers a host of amenities including a beautiful pool deck with hot tub, a library, games room, theatre, party room, pool table, a roof top terrace with panoramic views of Lake Simcoe. Private marina with boat slips available at seasonal rates for owners. Conveniently located close to Downtown Orillia with charming shops and awesome restaurants, the Lightfoot Trail which winds through Orillia's beautiful parks and just a short drive to Casino Rama. All of this just less than 90 minutes from the GTA.! Start living the lifestyle you deserve! (id:53086)
Property Details
| MLS® Number | 40671515 |
| Property Type | Single Family |
| Amenities Near By | Hospital, Marina, Park, Public Transit, Shopping |
| Community Features | Community Centre |
| Features | Southern Exposure, Balcony |
| Parking Space Total | 1 |
| View Type | Direct Water View |
| Water Front Name | Lake Simcoe |
| Water Front Type | Waterfront |
Building
| Bathroom Total | 2 |
| Bedrooms Above Ground | 1 |
| Bedrooms Below Ground | 1 |
| Bedrooms Total | 2 |
| Amenities | Exercise Centre, Guest Suite, Party Room |
| Appliances | Dryer, Refrigerator, Stove, Washer, Microwave Built-in, Window Coverings |
| Basement Type | None |
| Construction Style Attachment | Attached |
| Cooling Type | Central Air Conditioning |
| Exterior Finish | Stone, Stucco |
| Half Bath Total | 1 |
| Heating Fuel | Natural Gas |
| Heating Type | Forced Air |
| Stories Total | 1 |
| Size Interior | 900 Sqft |
| Type | Apartment |
| Utility Water | Municipal Water |
Parking
| Underground | |
| Visitor Parking |
Land
| Access Type | Water Access, Road Access |
| Acreage | No |
| Land Amenities | Hospital, Marina, Park, Public Transit, Shopping |
| Landscape Features | Landscaped |
| Sewer | Municipal Sewage System |
| Size Total Text | Unknown |
| Surface Water | Lake |
| Zoning Description | R5-8i |
Rooms
| Level | Type | Length | Width | Dimensions |
|---|---|---|---|---|
| Lower Level | Bedroom | 12'7'' x 9'1'' | ||
| Main Level | 2pc Bathroom | 5'9'' x 5'7'' | ||
| Main Level | Full Bathroom | 12'1'' x 8' | ||
| Main Level | Primary Bedroom | 12'7'' x 15'3'' | ||
| Main Level | Living Room | 17'7'' x 12'1'' | ||
| Main Level | Kitchen | 12'9'' x 12'1'' |
https://www.realtor.ca/real-estate/27604266/80-orchard-point-road-unit-605-orillia



