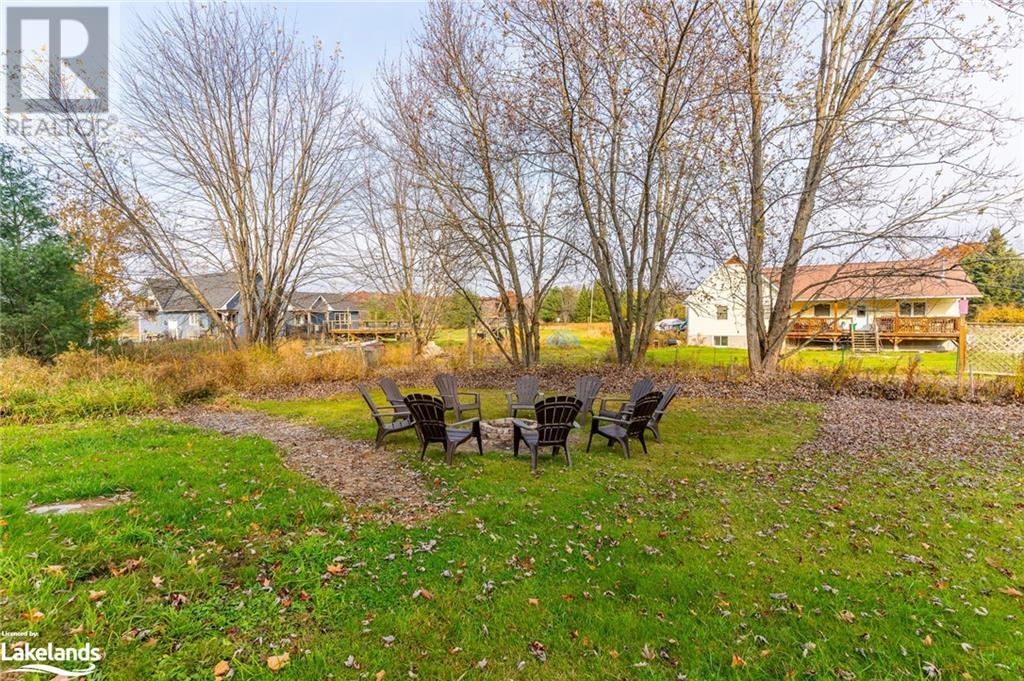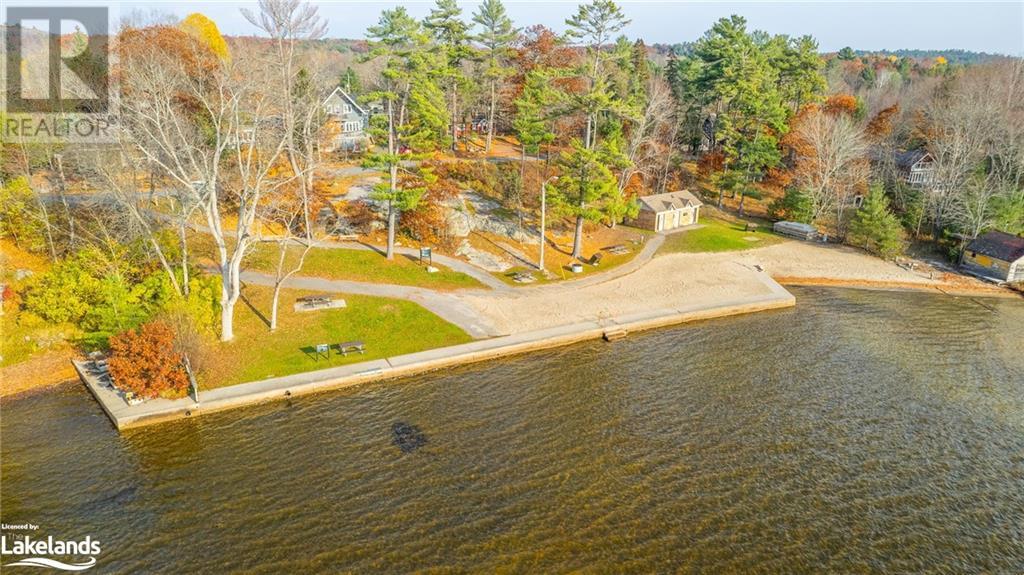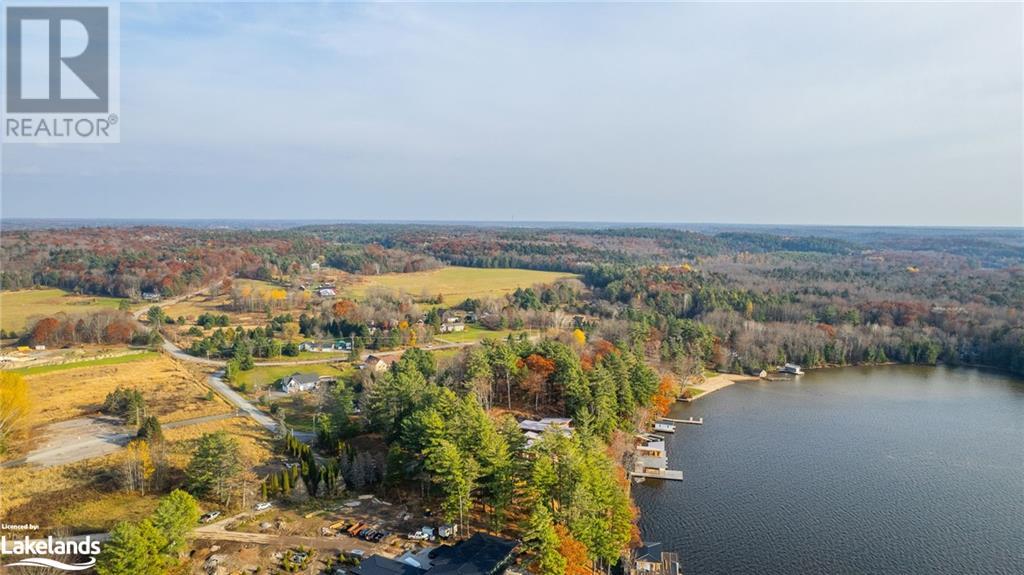3 Bedroom
1 Bathroom
866 sqft
Bungalow
None
Baseboard Heaters
$439,000
Welcome to your perfect getaway in the heart of Muskoka! This charming three-season cottage, in Bracebridge, features three bedrooms and one bathroom, making it an ideal retreat for family and friends. Just steps away from a beautiful beach on Lake Muskoka, this cottage offers the tranquility of lakeside living without the waterfront price. As you step inside, you will be greeted by a spacious open plan kitchen and living room area designed for comfort and relaxation. This inviting space is perfect for gathering after a day spent enjoying the beach. With three comfortable bedrooms, there’s plenty of space for everyone to recharge. The layout ensures everyone has their own space while still feeling connected to the heart of the home. Outside, the expansive yard is perfect for a variety of activities, from playing games to hosting gatherings. In the evenings, gather around the firepit for s'mores and storytelling under the stars, embodying the quintessential cottage experience. Its prime location means you’re just a short stroll from the sandy shores of Lake Muskoka, while being only minutes away from the charming town of Bracebridge, where you can enjoy shopping, dining, and a variety of amenities. Don’t miss this opportunity to own a delightful cottage where cherished memories are waiting to be made. (id:53086)
Property Details
|
MLS® Number
|
40671367 |
|
Property Type
|
Single Family |
|
Amenities Near By
|
Beach, Shopping |
|
Equipment Type
|
Water Heater |
|
Features
|
Country Residential |
|
Parking Space Total
|
2 |
|
Rental Equipment Type
|
Water Heater |
Building
|
Bathroom Total
|
1 |
|
Bedrooms Above Ground
|
3 |
|
Bedrooms Total
|
3 |
|
Appliances
|
Refrigerator, Stove |
|
Architectural Style
|
Bungalow |
|
Basement Type
|
None |
|
Construction Style Attachment
|
Detached |
|
Cooling Type
|
None |
|
Exterior Finish
|
Aluminum Siding |
|
Heating Type
|
Baseboard Heaters |
|
Stories Total
|
1 |
|
Size Interior
|
866 Sqft |
|
Type
|
House |
|
Utility Water
|
Drilled Well |
Land
|
Access Type
|
Water Access, Road Access |
|
Acreage
|
No |
|
Land Amenities
|
Beach, Shopping |
|
Sewer
|
Septic System |
|
Size Frontage
|
50 Ft |
|
Size Total Text
|
Under 1/2 Acre |
|
Zoning Description
|
Rr |
Rooms
| Level |
Type |
Length |
Width |
Dimensions |
|
Main Level |
Sunroom |
|
|
15'9'' x 5'8'' |
|
Main Level |
3pc Bathroom |
|
|
5'7'' x 5'6'' |
|
Main Level |
Foyer |
|
|
15'9'' x 3'6'' |
|
Main Level |
Bedroom |
|
|
7'7'' x 9'4'' |
|
Main Level |
Bedroom |
|
|
13'2'' x 8'8'' |
|
Main Level |
Primary Bedroom |
|
|
11'4'' x 12'6'' |
|
Main Level |
Dining Room |
|
|
7'10'' x 9'8'' |
|
Main Level |
Kitchen |
|
|
9'10'' x 5'6'' |
|
Main Level |
Living Room |
|
|
11'4'' x 15'3'' |
Utilities
https://www.realtor.ca/real-estate/27605655/1036-bowyers-beach-road-bracebridge





















































