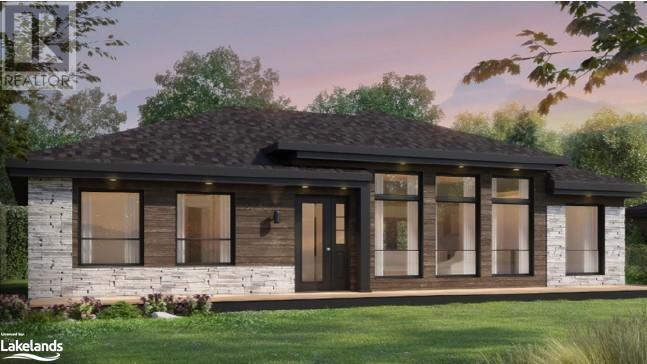2 Bedroom
2 Bathroom
1440 sqft
Bungalow
Central Air Conditioning
Forced Air, Heat Pump
Acreage
$1,150,000Maintenance, Property Management
$75 Monthly
Discover the perfect blend of modern design and natural surroundings with this presale opportunity, featuring the stunning Cedarview model. Located on a premium wooded lot located on Crimson Lane in the desired town of Port Sydney This thoughtfully designed home offers exceptional craftsmanship, open-concept, main floor living, and an ideal balance of style and functionality. Highlights Include: spacious 2-bedroom, 2-bathroom layout with 1440 square feet of living space, open concept kitchen with large island, expansive primary bedroom with walk-in closet and luxurious ensuite, Net Zero Ready Tested & Certified, Energy Star Tested & Certified, unfinished basement offering endless possibilities to customize your own space, whether you envision additional bedrooms, a home gym, or a recreation room, option to increase the size of garage and extra storage space, personalize your home with the option of four interior & exterior design style packages, built to a high standard with premium materials and modern finishes and more. This home is set on an exceptional 1-acre lot, offering breathtaking wooded views and ample outdoor space to create your personal oasis. This property is only minutes away from a beautiful sand beach and boat launch on Mary Lake. Other features of the area include a short drive to North Granite Ridge Golf Club and easy access to Hwy 11. Don’t miss out on this exclusive presale opportunity. Contact today to schedule a consultation and explore the possibilities with the Cedarview model – Quality construction and finishes by Stratton Homes – Muskoka. (id:53086)
Property Details
|
MLS® Number
|
40674522 |
|
Property Type
|
Single Family |
|
Amenities Near By
|
Beach, Golf Nearby, Playground, Schools, Shopping |
|
Communication Type
|
High Speed Internet |
|
Features
|
Country Residential |
|
Parking Space Total
|
5 |
Building
|
Bathroom Total
|
2 |
|
Bedrooms Above Ground
|
2 |
|
Bedrooms Total
|
2 |
|
Appliances
|
Garage Door Opener |
|
Architectural Style
|
Bungalow |
|
Basement Development
|
Unfinished |
|
Basement Type
|
Full (unfinished) |
|
Construction Style Attachment
|
Detached |
|
Cooling Type
|
Central Air Conditioning |
|
Exterior Finish
|
Vinyl Siding |
|
Fire Protection
|
Smoke Detectors |
|
Foundation Type
|
Poured Concrete |
|
Heating Type
|
Forced Air, Heat Pump |
|
Stories Total
|
1 |
|
Size Interior
|
1440 Sqft |
|
Type
|
House |
|
Utility Water
|
Drilled Well |
Parking
Land
|
Access Type
|
Water Access, Road Access, Highway Access |
|
Acreage
|
Yes |
|
Land Amenities
|
Beach, Golf Nearby, Playground, Schools, Shopping |
|
Sewer
|
Septic System |
|
Size Depth
|
396 Ft |
|
Size Frontage
|
147 Ft |
|
Size Irregular
|
1 |
|
Size Total
|
1 Ac|1/2 - 1.99 Acres |
|
Size Total Text
|
1 Ac|1/2 - 1.99 Acres |
|
Zoning Description
|
R! - 0423 |
Rooms
| Level |
Type |
Length |
Width |
Dimensions |
|
Main Level |
4pc Bathroom |
|
|
Measurements not available |
|
Main Level |
Bedroom |
|
|
12'10'' x 10'2'' |
|
Main Level |
Full Bathroom |
|
|
8'8'' x 7'1'' |
|
Main Level |
Primary Bedroom |
|
|
13'5'' x 15'0'' |
|
Main Level |
Foyer |
|
|
5'3'' x 8'0'' |
|
Main Level |
Kitchen |
|
|
9'8'' x 15'5'' |
|
Main Level |
Dining Room |
|
|
12'0'' x 15'5'' |
|
Main Level |
Living Room |
|
|
16'0'' x 15'0'' |
Utilities
|
Electricity
|
Available |
|
Natural Gas
|
Available |
|
Telephone
|
Available |
https://www.realtor.ca/real-estate/27623411/17-crimson-lane-port-sydney










