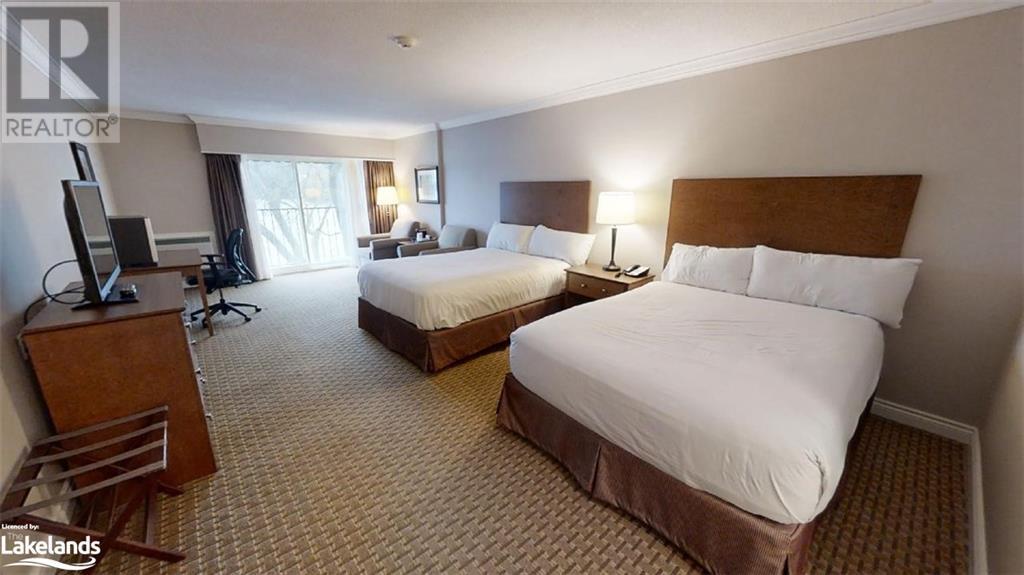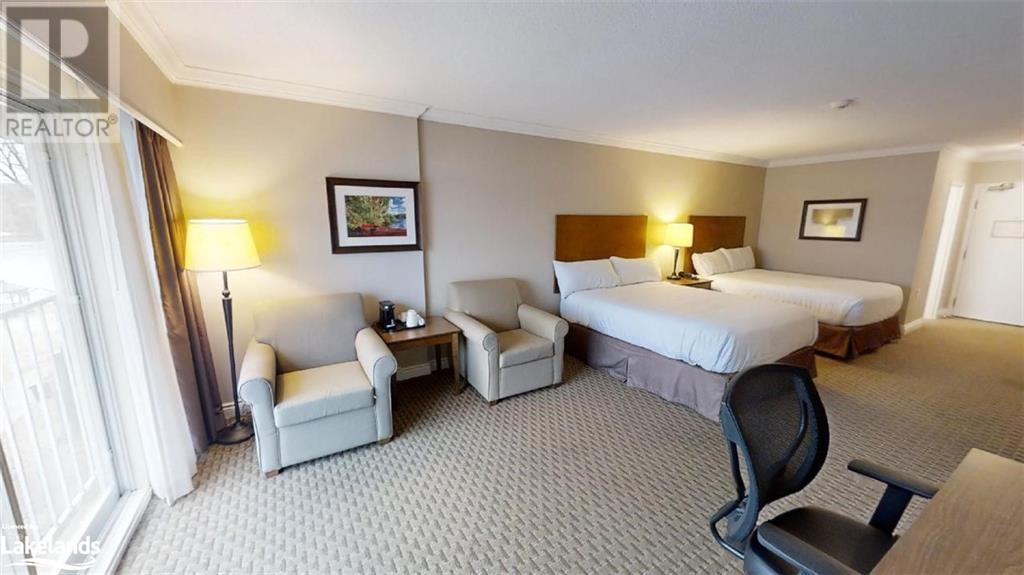1235 Deerhurst Drive Unit# 317 Huntsville, Ontario P1H 2E8
$157,500Maintenance, Insurance, Cable TV, Heat, Electricity, Landscaping, Property Management, Water
$616.18 Monthly
Maintenance, Insurance, Cable TV, Heat, Electricity, Landscaping, Property Management, Water
$616.18 MonthlyAre you dreaming of owning your own Muskoka vacation spot? Located on Peninsula Lake, this is a turnkey waterfront investment unit that generates some extra income when you are not partaking in the Muskoka dream. Access your unit by elevator where you will find two queen-sized beds, a work station, lounge area, flat-screen TV, a bar fridge, and a large bathroom all within the privacy of your own room! The well equipped fitness room is just down the hall. Deerhurst offers owners a 25% discount on food and beverages, (excluding alcohol), at the resort's restaurant. The Town of Huntsville offers activities for all seasons, all ages, and interests a wide variety of entertainment options such as golf, escape rooms, swimming, treetop trekking, skiing, skating, snowshoeing, and trails. (id:53086)
Property Details
| MLS® Number | 40675412 |
| Property Type | Single Family |
| Amenities Near By | Beach, Golf Nearby, Hospital, Schools, Ski Area |
| Features | Country Residential, No Pet Home |
| Parking Space Total | 1 |
| Pool Type | Indoor Pool |
| View Type | Direct Water View |
| Water Front Name | Peninsula Lake |
| Water Front Type | Waterfront |
Building
| Bathroom Total | 1 |
| Bedrooms Above Ground | 1 |
| Bedrooms Total | 1 |
| Amenities | Exercise Centre |
| Basement Type | None |
| Construction Material | Wood Frame |
| Construction Style Attachment | Attached |
| Cooling Type | Central Air Conditioning |
| Exterior Finish | Brick, Wood |
| Heating Type | Forced Air |
| Stories Total | 1 |
| Size Interior | 420 Sqft |
| Type | Apartment |
| Utility Water | Municipal Water |
Land
| Access Type | Water Access, Road Access |
| Acreage | No |
| Land Amenities | Beach, Golf Nearby, Hospital, Schools, Ski Area |
| Landscape Features | Landscaped |
| Sewer | Municipal Sewage System |
| Size Frontage | 1 Ft |
| Size Total Text | Unknown |
| Surface Water | Lake |
| Zoning Description | C4-0564 |
Rooms
| Level | Type | Length | Width | Dimensions |
|---|---|---|---|---|
| Main Level | Primary Bedroom | 13'3'' x 26'5'' | ||
| Main Level | 4pc Bathroom | 4'9'' x 7'7'' |
https://www.realtor.ca/real-estate/27631897/1235-deerhurst-drive-unit-317-huntsville


























