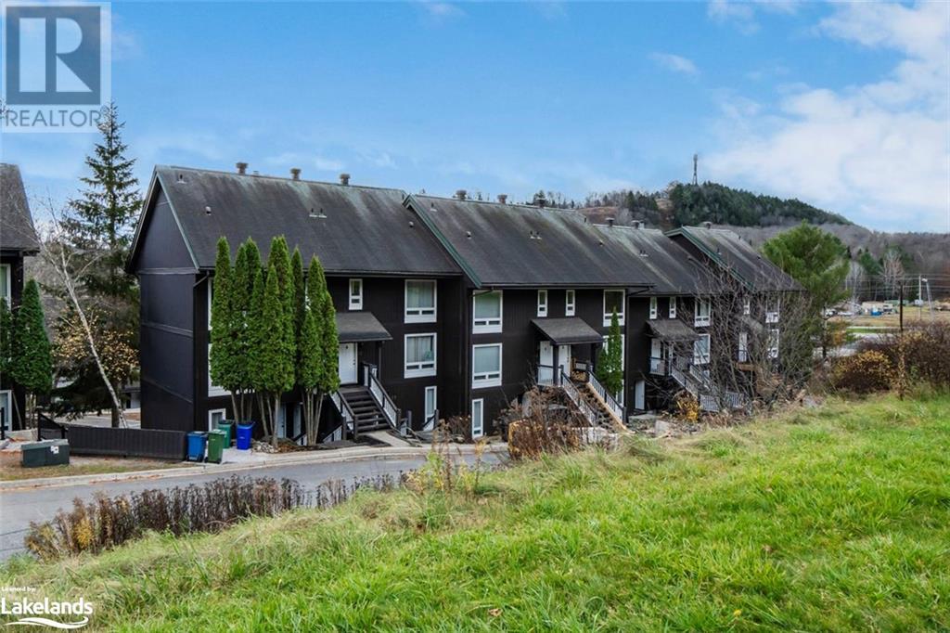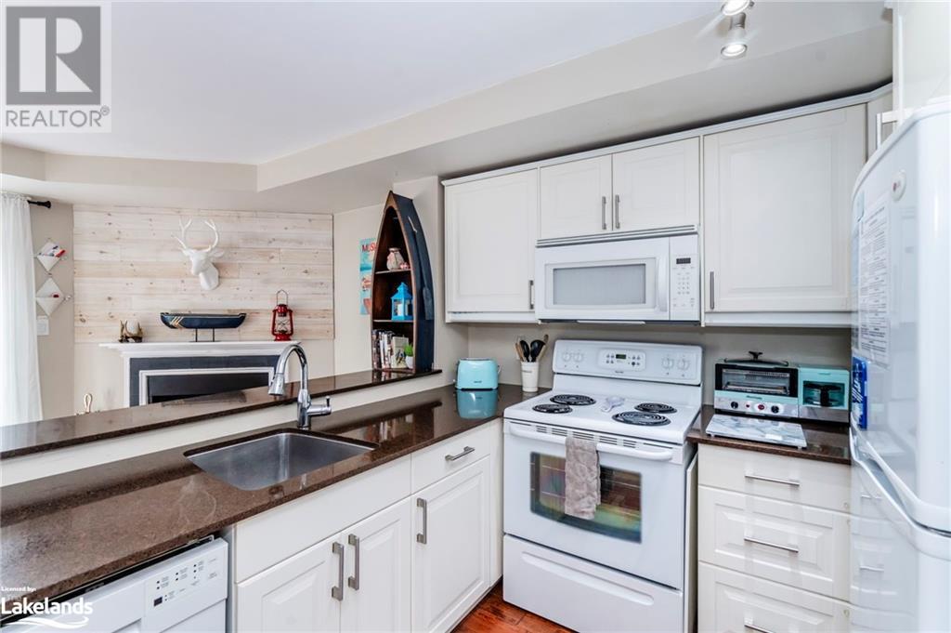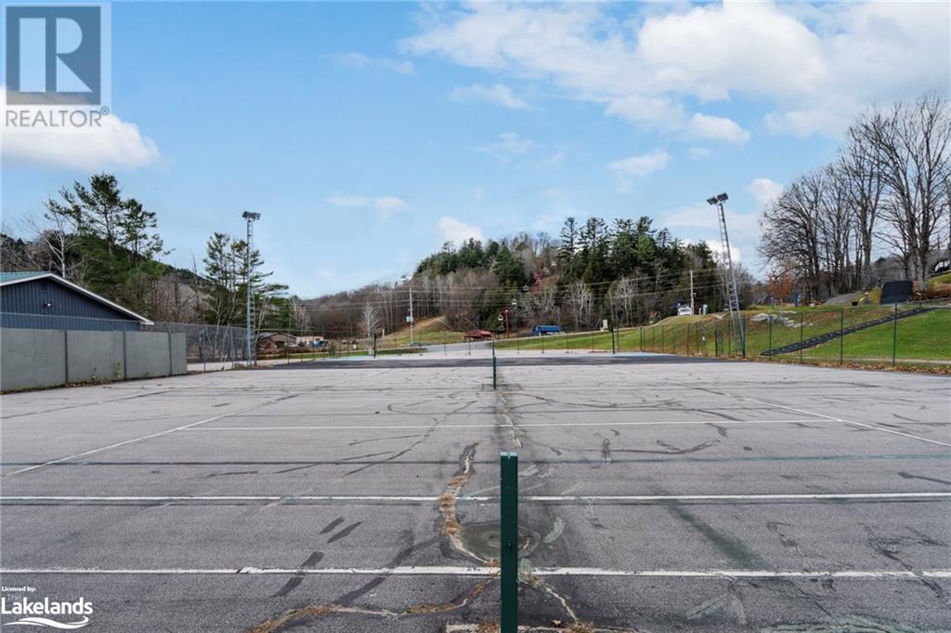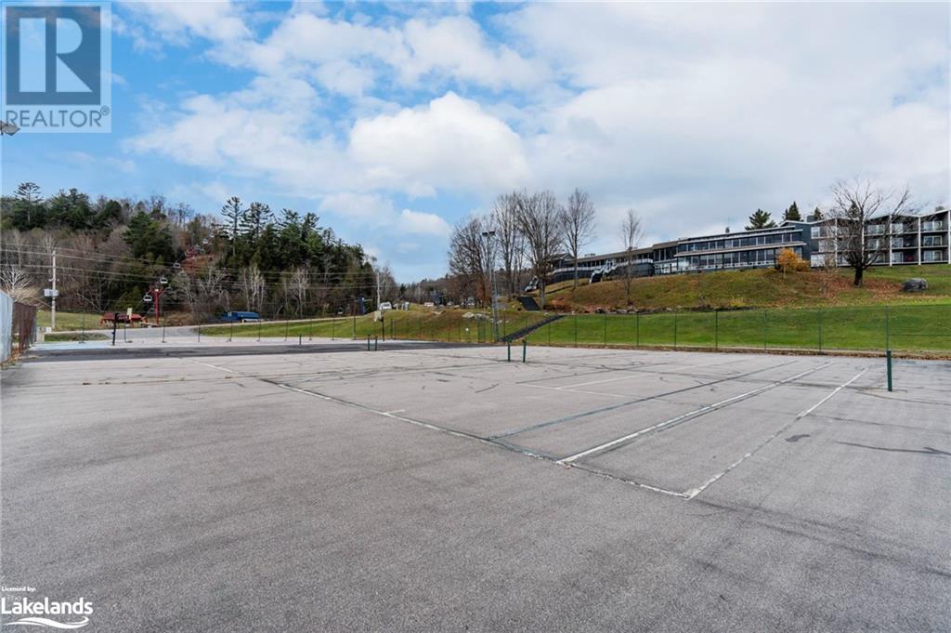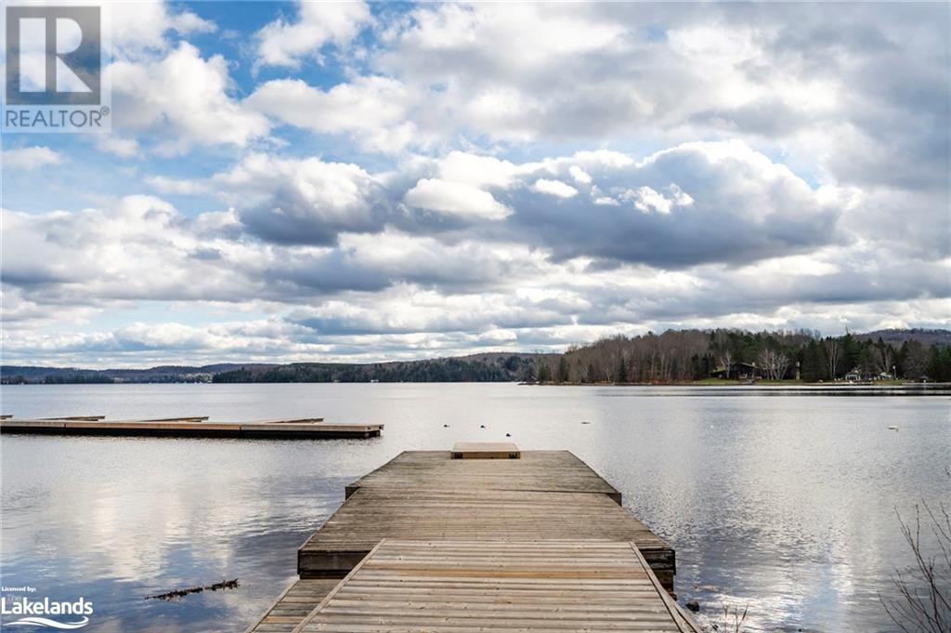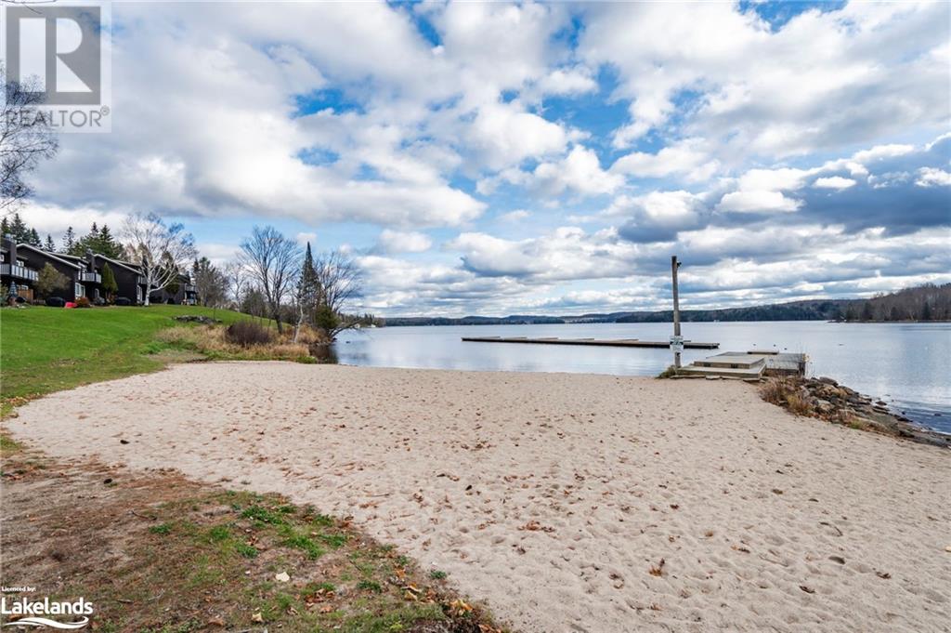27 Turner Drive Huntsville, Ontario P1H 1A8
$399,900Maintenance, Insurance, Heat, Water, Parking
$356.49 Monthly
Maintenance, Insurance, Heat, Water, Parking
$356.49 MonthlyOutdoor lovers will rejoice with year-round recreational options right at your doorstep: cross-country and downhill skiing, golf courses, endless water activities, and hiking trails leading to breathtaking provincial parks. This Airbnb-friendly townhome is perfectly designed for short-term rentals and offers the perfect blend of comfort and income potential. Imagine stepping into a cozy, turnkey end-unit condo that offers everything you need for a relaxing getaway (or profitable investment) as it comes fully furnished. With an open-concept layout, breakfast bar, and wood-burning fireplace and boasts a quiet, private patio facing south, offering partial lake sunset views. Has both a storage locker and an attached garage for added convenience. As an owner, you’ll enjoy access to Hidden Valley Resort’s family-friendly waterfront and outdoor pool, with spa services and a restaurant available for an extra touch of luxury. Just minutes from downtown Huntsville. (id:53086)
Property Details
| MLS® Number | 40675156 |
| Property Type | Single Family |
| Amenities Near By | Beach, Marina, Ski Area |
| Communication Type | High Speed Internet |
| Features | Southern Exposure, Balcony, Recreational, No Pet Home |
| Parking Space Total | 1 |
| View Type | Lake View |
Building
| Bathroom Total | 1 |
| Bedrooms Above Ground | 1 |
| Bedrooms Total | 1 |
| Appliances | Dishwasher, Dryer, Microwave, Refrigerator, Stove, Washer, Hood Fan, Window Coverings |
| Basement Type | None |
| Constructed Date | 1989 |
| Construction Material | Wood Frame |
| Construction Style Attachment | Attached |
| Exterior Finish | Wood |
| Fire Protection | Smoke Detectors |
| Fireplace Fuel | Wood |
| Fireplace Present | Yes |
| Fireplace Total | 1 |
| Fireplace Type | Other - See Remarks |
| Foundation Type | Unknown |
| Heating Type | Forced Air |
| Stories Total | 1 |
| Size Interior | 600 Sqft |
| Type | Apartment |
| Utility Water | Municipal Water |
Parking
| Attached Garage | |
| Visitor Parking |
Land
| Access Type | Road Access |
| Acreage | No |
| Land Amenities | Beach, Marina, Ski Area |
| Sewer | Municipal Sewage System |
| Size Total Text | Under 1/2 Acre |
| Zoning Description | C4 |
Rooms
| Level | Type | Length | Width | Dimensions |
|---|---|---|---|---|
| Main Level | Bedroom | 11'0'' x 9'6'' | ||
| Main Level | 4pc Bathroom | Measurements not available | ||
| Main Level | Kitchen | 10'0'' x 7'7'' | ||
| Main Level | Living Room | 15'10'' x 18'10'' |
Utilities
| Cable | Available |
| Electricity | Available |
https://www.realtor.ca/real-estate/27633980/27-turner-drive-huntsville


