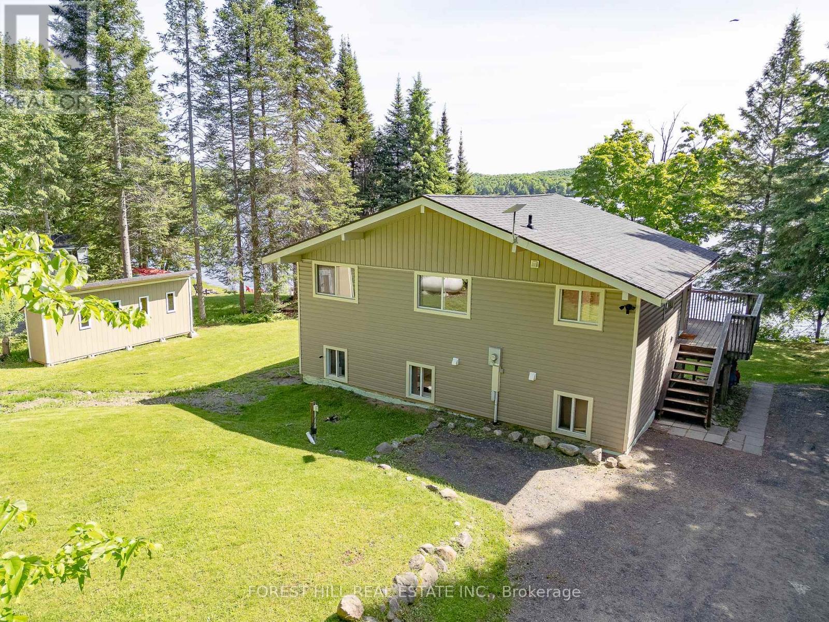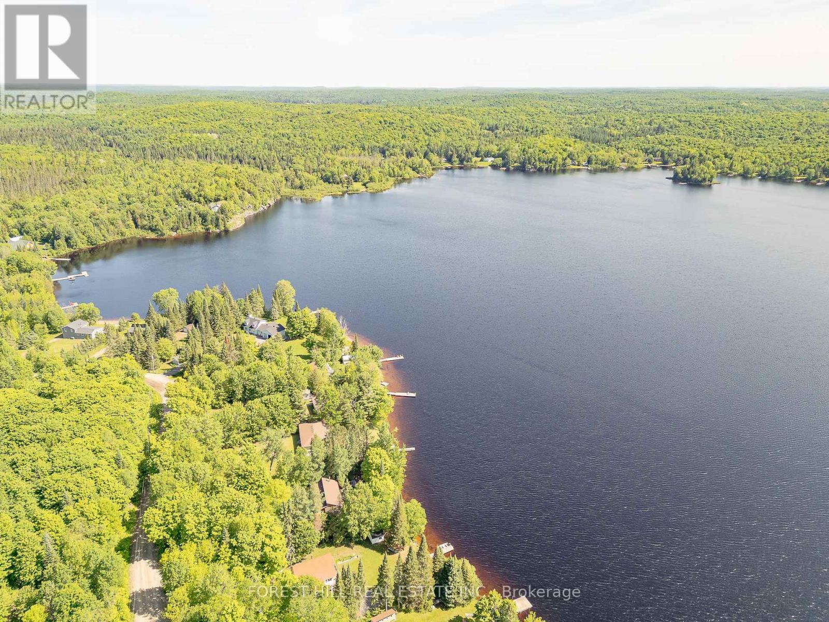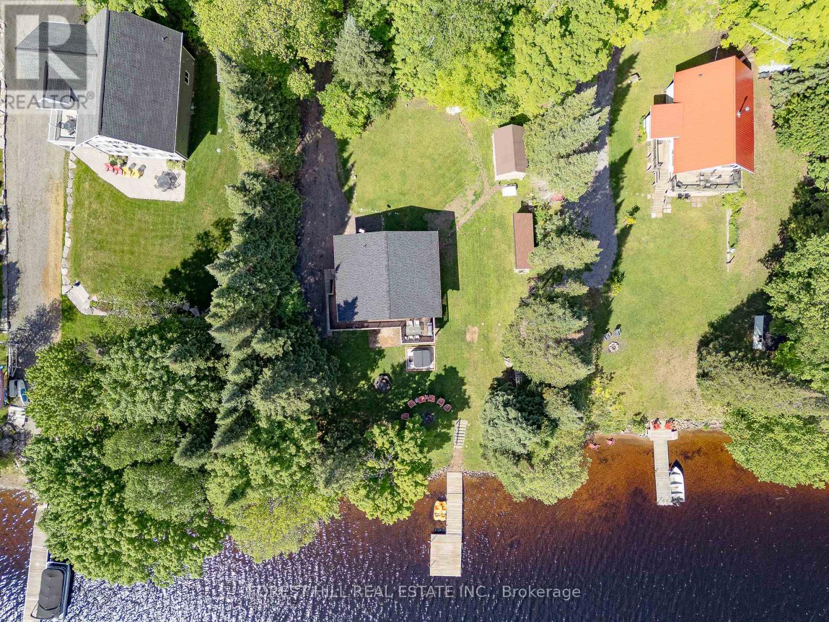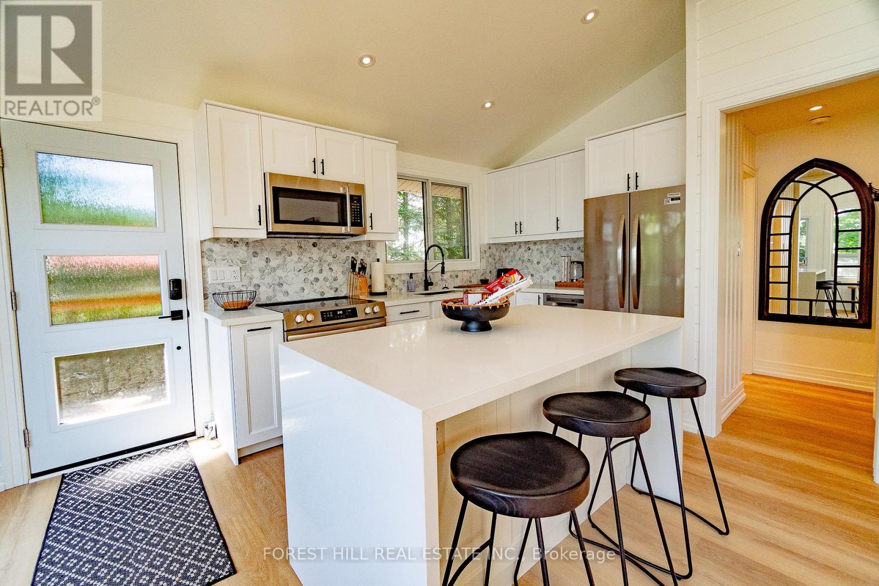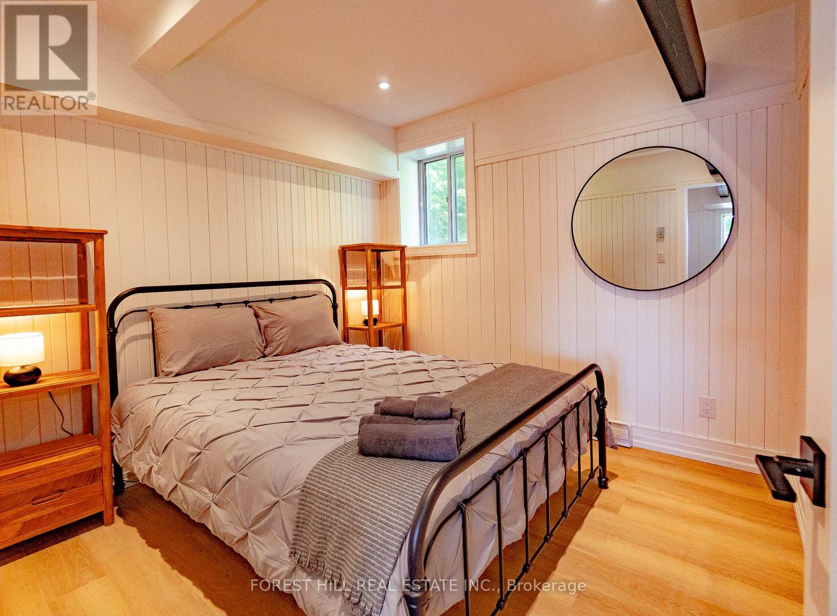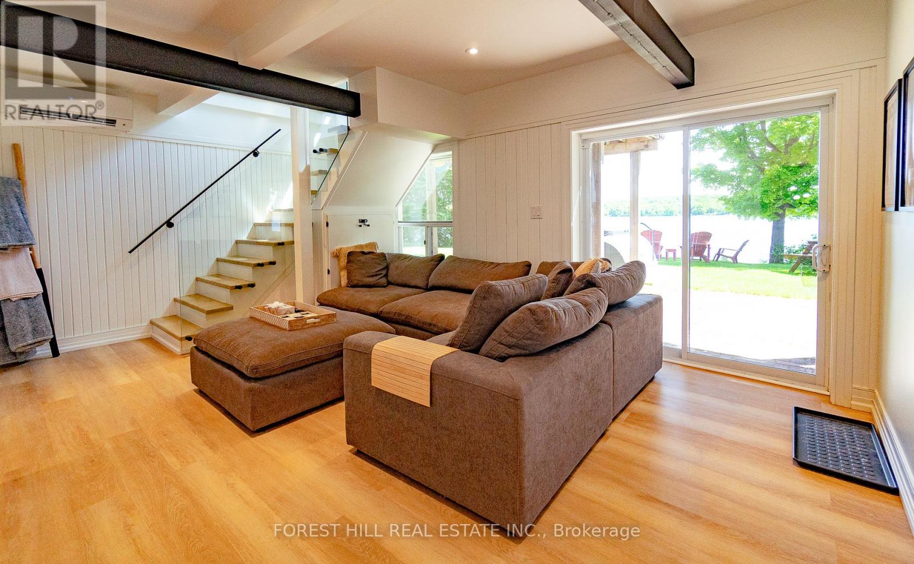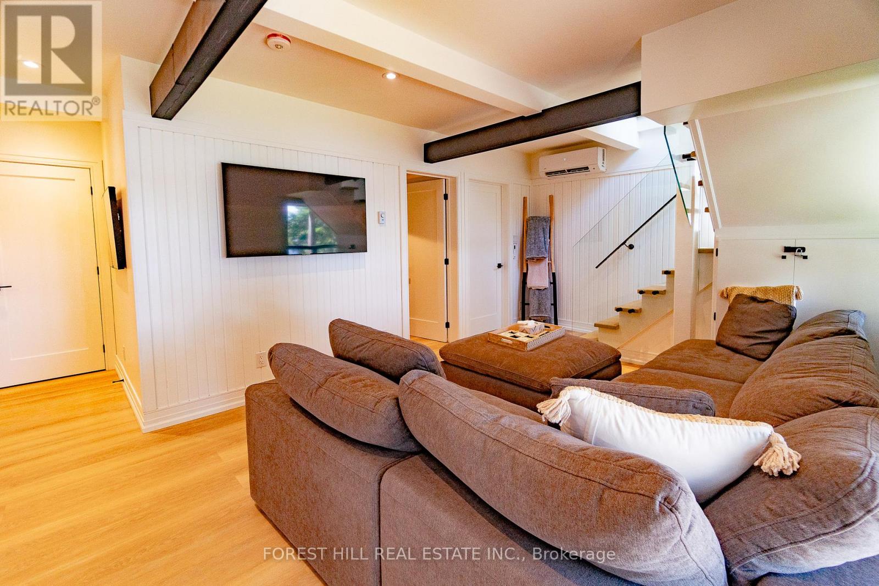4 Bedroom
2 Bathroom
Raised Bungalow
Heat Pump
Waterfront
$1,499,000
Discover ""The Getaway"" a meticulously renovated 4 season lakeside cottage, offering opulent interiors and awe-inspiring panoramic vistas of Buck Lake. Delight in outdoor escapades with water toys, a dock, and a sandy lake entry for leisurely swims. Unwind in the indulgent hot tub or gather around the inviting fire pit under starry skies. With 4 bedrooms, 2 bathrooms, and tranquil surroundings, The Getaway ensures an unparalleled retreat for those seeking the quintessential cottage experience. Enjoy serene views of the lake through expansive windows spanning the entire front of the dining and kitchen area, bathing the space in natural light. Step onto the deck to soak in the breathtaking scenery, or unwind in the large hot tub nestled amidst the tranquil surroundings and relax in the new wood burning sauna. The Getaway is full furnished with all furniture, TVs, kitchen supplies and accessories. Situated just 20 minutes west of Huntsville, Buck Lake offers quiet enjoyment and fantastic fishing. This private lot offers 100' water frontage, year round access, a newly Paved driveway, and New Roof. (id:53086)
Property Details
|
MLS® Number
|
X10422227 |
|
Property Type
|
Single Family |
|
Amenities Near By
|
Beach |
|
Features
|
Recreational |
|
Parking Space Total
|
5 |
|
Structure
|
Shed |
|
View Type
|
Direct Water View |
|
Water Front Type
|
Waterfront |
Building
|
Bathroom Total
|
2 |
|
Bedrooms Above Ground
|
2 |
|
Bedrooms Below Ground
|
2 |
|
Bedrooms Total
|
4 |
|
Appliances
|
Dishwasher, Dryer, Furniture, Refrigerator, Storage Shed, Stove, Washer |
|
Architectural Style
|
Raised Bungalow |
|
Basement Development
|
Finished |
|
Basement Features
|
Walk Out |
|
Basement Type
|
N/a (finished) |
|
Construction Style Attachment
|
Detached |
|
Exterior Finish
|
Vinyl Siding |
|
Foundation Type
|
Concrete |
|
Heating Fuel
|
Electric |
|
Heating Type
|
Heat Pump |
|
Stories Total
|
1 |
|
Type
|
House |
Land
|
Access Type
|
Public Road, Private Docking |
|
Acreage
|
No |
|
Land Amenities
|
Beach |
|
Sewer
|
Septic System |
|
Size Depth
|
238 Ft |
|
Size Frontage
|
101 Ft |
|
Size Irregular
|
101 X 238 Ft |
|
Size Total Text
|
101 X 238 Ft |
|
Surface Water
|
Lake/pond |
Rooms
| Level |
Type |
Length |
Width |
Dimensions |
|
Lower Level |
Primary Bedroom |
3.29 m |
3.53 m |
3.29 m x 3.53 m |
|
Lower Level |
Bedroom 4 |
2.95 m |
2.98 m |
2.95 m x 2.98 m |
|
Main Level |
Living Room |
5.57 m |
3.5 m |
5.57 m x 3.5 m |
|
Main Level |
Bedroom |
2.89 m |
2.83 m |
2.89 m x 2.83 m |
|
Main Level |
Bedroom 2 |
2.92 m |
2.65 m |
2.92 m x 2.65 m |
https://www.realtor.ca/real-estate/27646430/135-buckvale-drive-mcmurrichmonteith





