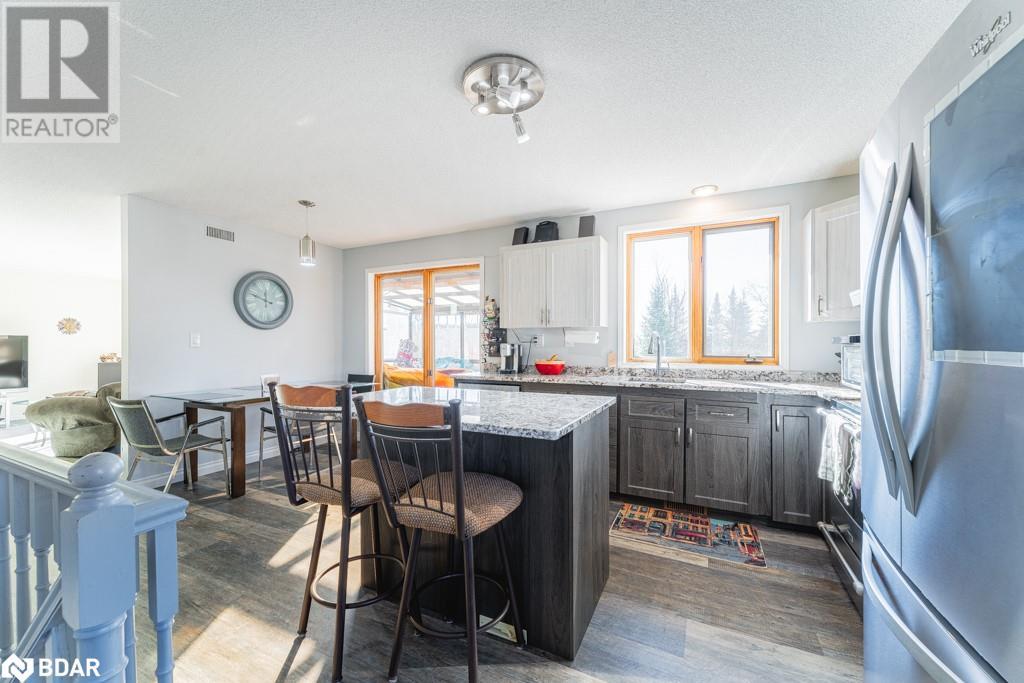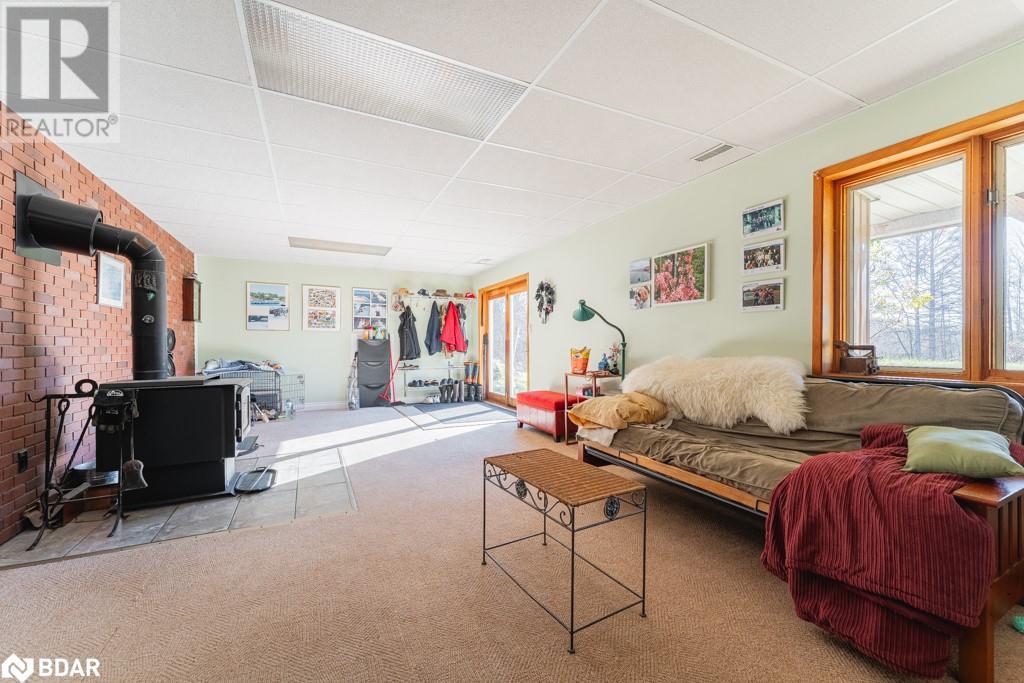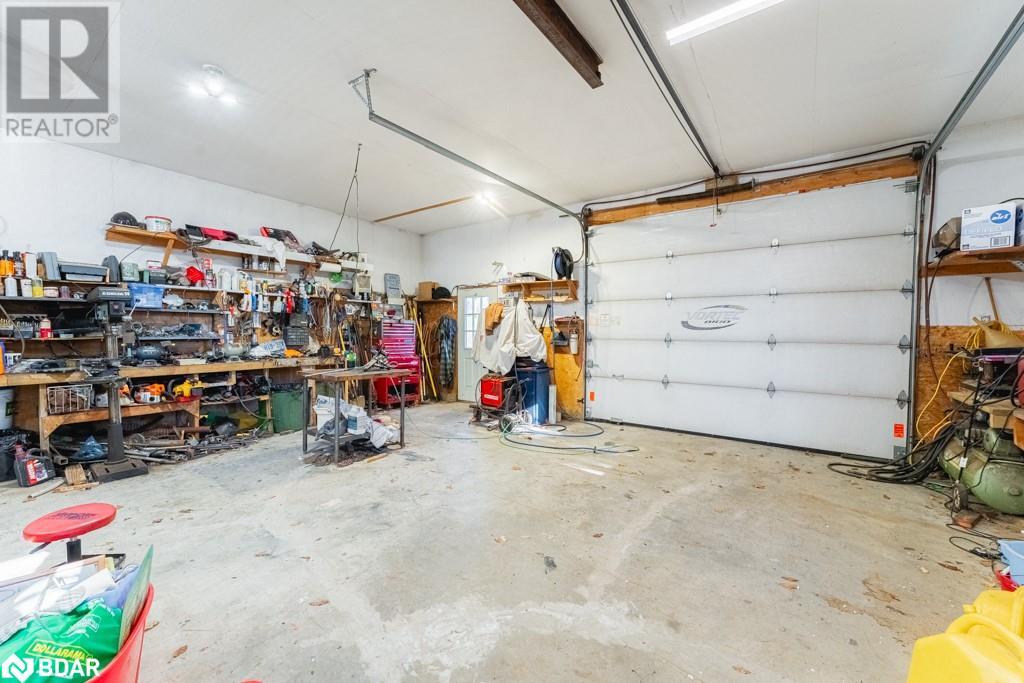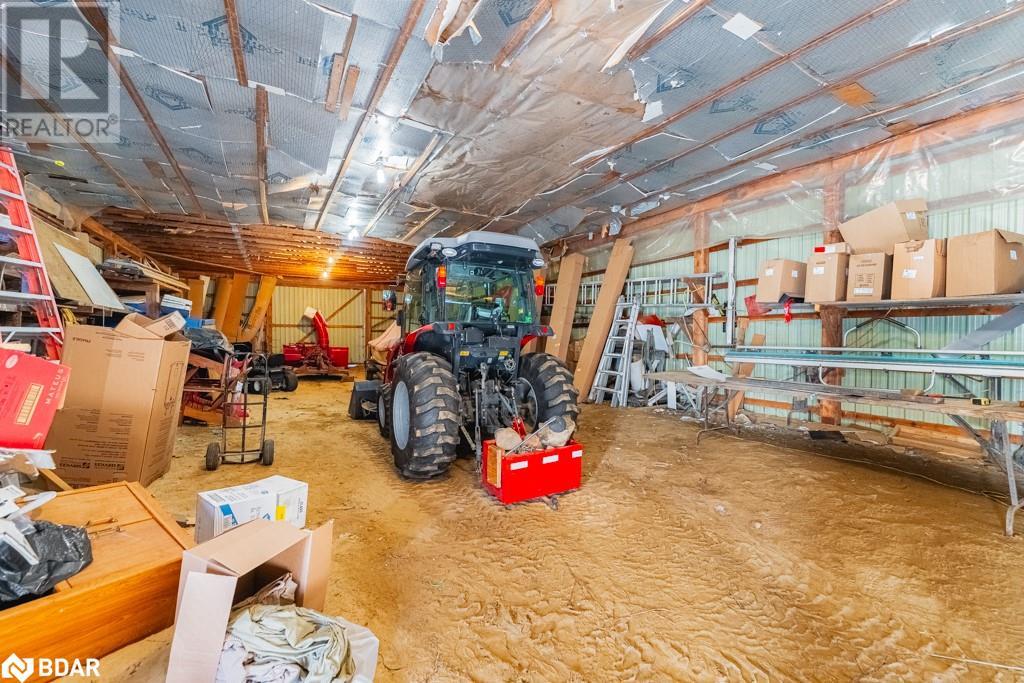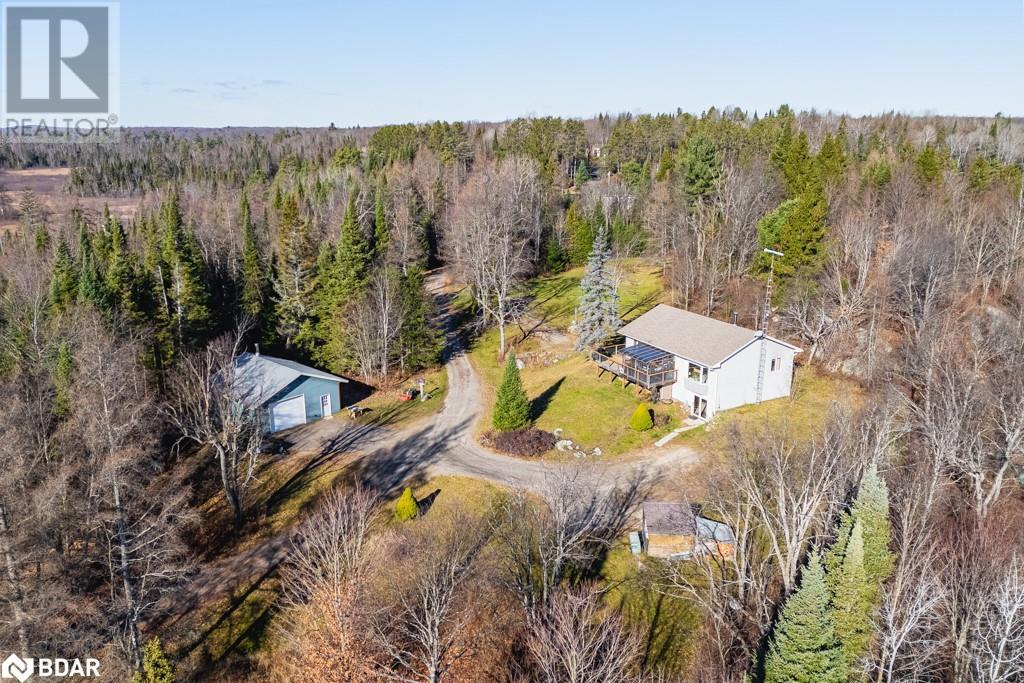3 Bedroom
2 Bathroom
1604 sqft
Raised Bungalow
Fireplace
Central Air Conditioning
Forced Air, Stove, Heat Pump
Acreage
$849,900
Embrace the tranquility of this 93-acre property, where breathtaking views and outdoor adventures await, just 10-15 minutes from Huntsville’s conveniences. Enjoy nearby lakes, scenic walking trails, and snowmobile routes, all while living in a peaceful and private setting. This energy-efficient, 1085 sqft raised bungalow is exceptionally maintained, featuring a stylish kitchen with granite countertops and stainless steel appliances. The wrap-around deck with a Sunview solarium provides a relaxing space to soak in the surrounding landscape. The lower level walkout includes a 2-piece bath, with plumbing, easily upgradable to a full bath. Recent improvements include new well components—pump, wiring, and pipe (2023)—an owned hot water tank (2024), and efficient LED lighting throughout. The property is complete with a heated 26’x28’ garage/shop and a spacious 30’x60’ shed/pole barn, ideal for all your storage and workshop needs. This property offers endless possibilities for those seeking a blend of adventure and serenity. Don't miss this incredible opportunity! (id:53086)
Property Details
|
MLS® Number
|
40669612 |
|
Property Type
|
Single Family |
|
Amenities Near By
|
Park, Place Of Worship |
|
Community Features
|
Community Centre |
|
Equipment Type
|
Other |
|
Features
|
Country Residential, Automatic Garage Door Opener |
|
Parking Space Total
|
11 |
|
Rental Equipment Type
|
Other |
|
Structure
|
Workshop, Shed |
Building
|
Bathroom Total
|
2 |
|
Bedrooms Above Ground
|
2 |
|
Bedrooms Below Ground
|
1 |
|
Bedrooms Total
|
3 |
|
Appliances
|
Central Vacuum, Dishwasher, Dryer, Microwave, Refrigerator, Satellite Dish, Stove, Washer, Hood Fan, Window Coverings, Garage Door Opener |
|
Architectural Style
|
Raised Bungalow |
|
Basement Development
|
Partially Finished |
|
Basement Type
|
Full (partially Finished) |
|
Constructed Date
|
1990 |
|
Construction Style Attachment
|
Detached |
|
Cooling Type
|
Central Air Conditioning |
|
Exterior Finish
|
Vinyl Siding |
|
Fireplace Fuel
|
Wood |
|
Fireplace Present
|
Yes |
|
Fireplace Total
|
1 |
|
Fireplace Type
|
Stove |
|
Half Bath Total
|
1 |
|
Heating Type
|
Forced Air, Stove, Heat Pump |
|
Stories Total
|
1 |
|
Size Interior
|
1604 Sqft |
|
Type
|
House |
|
Utility Water
|
Drilled Well |
Parking
Land
|
Access Type
|
Road Access |
|
Acreage
|
Yes |
|
Land Amenities
|
Park, Place Of Worship |
|
Sewer
|
Septic System |
|
Size Frontage
|
1390 Ft |
|
Size Total Text
|
50 - 100 Acres |
|
Zoning Description
|
Ru1 |
Rooms
| Level |
Type |
Length |
Width |
Dimensions |
|
Basement |
Storage |
|
|
12'2'' x 36'6'' |
|
Basement |
Recreation Room |
|
|
25'11'' x 13'10'' |
|
Basement |
2pc Bathroom |
|
|
6'9'' x 6'7'' |
|
Basement |
Bedroom |
|
|
10'4'' x 13'10'' |
|
Main Level |
Laundry Room |
|
|
7'6'' x 12'5'' |
|
Main Level |
Dinette |
|
|
7'1'' x 13'11'' |
|
Main Level |
Kitchen |
|
|
11'2'' x 13'11'' |
|
Main Level |
3pc Bathroom |
|
|
6'0'' x 8'9'' |
|
Main Level |
Bedroom |
|
|
8'0'' x 12'5'' |
|
Main Level |
Primary Bedroom |
|
|
14'2'' x 12'5'' |
https://www.realtor.ca/real-estate/27652063/2697-aspdin-road-huntsville








