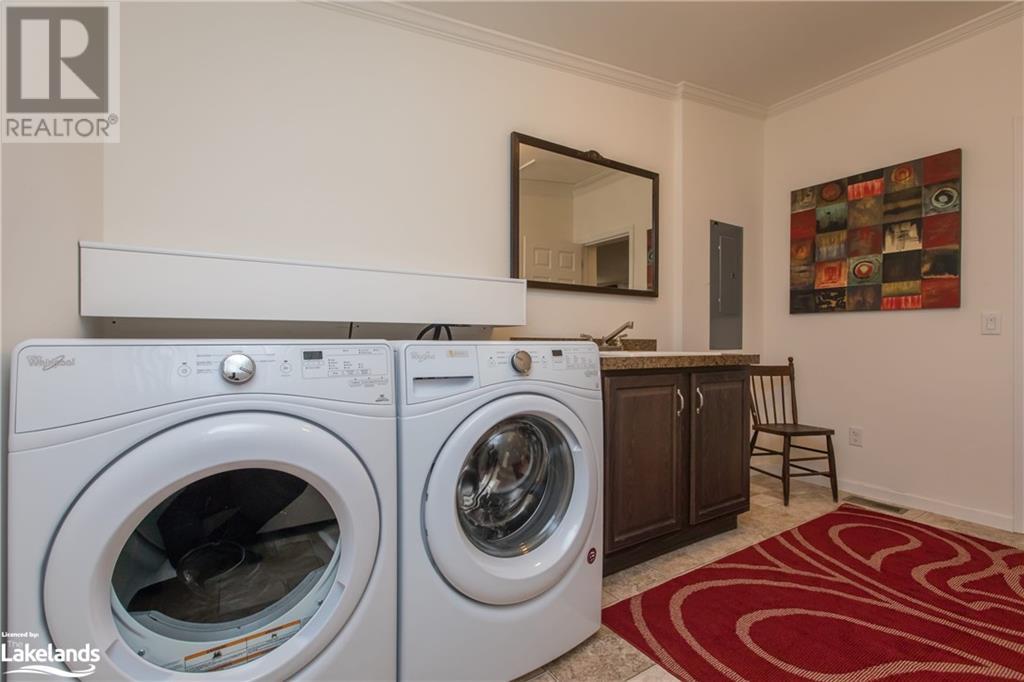19 West Street Unit# 6 Port Carling, Ontario P0B 1J0
3 Bedroom
2 Bathroom
1524 sqft
Bungalow
Fireplace
Central Air Conditioning
Forced Air
Waterfront
Landscaped
$3,700 Monthly
Welcome to River Rock! This recently built and substantially furnished riverfront cottage is literally steps to Turtle Jacks and Tulos Taqueria in Port Carling. On the Lake Muskoka side of the Indian River, with calm river views of the scullers in the morning and the Muskoka Steamships as they cruise by on their way to the locks in season. There is a 52 foot dock on 192 feet of shoreline. The house has three bedrooms, the master with an ensuite washroom with soaker tub and walk in shower and the guest bedrooms share a second bathroom with a shower tub combo. Located in the heart of Port Carling, this is the perfect family home! (id:53086)
Property Details
| MLS® Number | 40679347 |
| Property Type | Single Family |
| Equipment Type | Propane Tank |
| Features | Visual Exposure |
| Parking Space Total | 4 |
| Rental Equipment Type | Propane Tank |
| View Type | Direct Water View |
| Water Front Name | Indian River |
| Water Front Type | Waterfront |
Building
| Bathroom Total | 2 |
| Bedrooms Above Ground | 3 |
| Bedrooms Total | 3 |
| Appliances | Dishwasher, Dryer, Refrigerator, Stove, Water Meter, Washer, Microwave Built-in, Hood Fan |
| Architectural Style | Bungalow |
| Basement Type | None |
| Constructed Date | 2016 |
| Construction Material | Wood Frame |
| Construction Style Attachment | Detached |
| Cooling Type | Central Air Conditioning |
| Exterior Finish | Wood |
| Fireplace Present | Yes |
| Fireplace Total | 1 |
| Heating Fuel | Propane |
| Heating Type | Forced Air |
| Stories Total | 1 |
| Size Interior | 1524 Sqft |
| Type | House |
| Utility Water | Municipal Water |
Land
| Access Type | Water Access, Road Access |
| Acreage | No |
| Landscape Features | Landscaped |
| Sewer | Municipal Sewage System |
| Size Frontage | 192 Ft |
| Size Irregular | 0.71 |
| Size Total | 0.71 Ac|1/2 - 1.99 Acres |
| Size Total Text | 0.71 Ac|1/2 - 1.99 Acres |
| Surface Water | River/stream |
| Zoning Description | R1 |
Rooms
| Level | Type | Length | Width | Dimensions |
|---|---|---|---|---|
| Main Level | Laundry Room | 10'0'' x 7'5'' | ||
| Main Level | 4pc Bathroom | 5'0'' x 9'2'' | ||
| Main Level | Bedroom | 8'10'' x 10'3'' | ||
| Main Level | Bedroom | 12'0'' x 12'0'' | ||
| Main Level | Full Bathroom | 8'5'' x 12'0'' | ||
| Main Level | Primary Bedroom | 12'0'' x 12'0'' | ||
| Main Level | Dining Room | 12'0'' x 6'0'' | ||
| Main Level | Living Room | 20'0'' x 12'0'' |
https://www.realtor.ca/real-estate/27667860/19-west-street-unit-6-port-carling





































