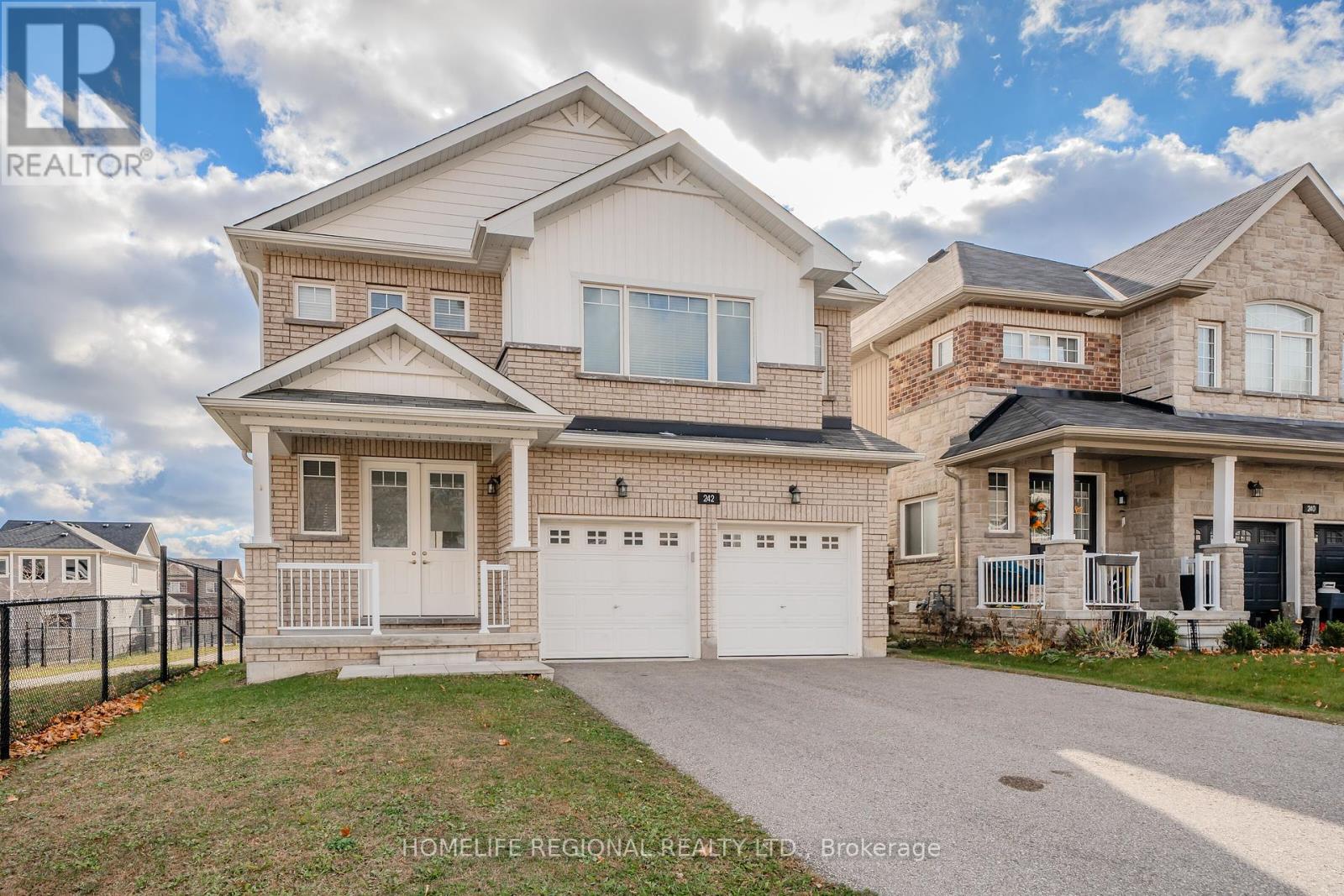4 Bedroom
3 Bathroom
Central Air Conditioning
Forced Air
$849,990
Absolutely gorgeous detached home approx. 2400 sq ft in sought after West Rridge Community. 4 bed 3 bath w/soaring ceilings, double door entry. Main fl features chef's kitchen with quartz counters & center island and pantry. Stainless steel appliances. Open concept living/dining with w/o to deck. Spacious main level laundry w/entry to garage. 2nd fl features huge primary bedroom with w/i closet & spa like 5 pc bath. Spacious bedrooms w/double closets. Partially finished basement with cold cellar for extra storage! Steps to Costco, Starbucks, Lakehead University, shopping, hwy's. (id:53086)
Property Details
|
MLS® Number
|
S10433858 |
|
Property Type
|
Single Family |
|
Community Name
|
Orillia |
|
Parking Space Total
|
6 |
Building
|
Bathroom Total
|
3 |
|
Bedrooms Above Ground
|
4 |
|
Bedrooms Total
|
4 |
|
Appliances
|
Dishwasher, Dryer, Hood Fan, Refrigerator, Stove, Washer, Water Softener, Window Coverings |
|
Basement Development
|
Partially Finished |
|
Basement Type
|
Full (partially Finished) |
|
Construction Style Attachment
|
Detached |
|
Cooling Type
|
Central Air Conditioning |
|
Exterior Finish
|
Aluminum Siding, Brick |
|
Flooring Type
|
Ceramic, Carpeted |
|
Foundation Type
|
Concrete |
|
Half Bath Total
|
1 |
|
Heating Fuel
|
Natural Gas |
|
Heating Type
|
Forced Air |
|
Stories Total
|
2 |
|
Type
|
House |
|
Utility Water
|
Municipal Water |
Parking
Land
|
Acreage
|
No |
|
Sewer
|
Sanitary Sewer |
|
Size Depth
|
109 Ft ,10 In |
|
Size Frontage
|
39 Ft ,4 In |
|
Size Irregular
|
39.37 X 109.91 Ft |
|
Size Total Text
|
39.37 X 109.91 Ft |
Rooms
| Level |
Type |
Length |
Width |
Dimensions |
|
Second Level |
Primary Bedroom |
5.66 m |
5.36 m |
5.66 m x 5.36 m |
|
Second Level |
Bedroom 2 |
3.87 m |
3.8 m |
3.87 m x 3.8 m |
|
Second Level |
Bedroom 3 |
3.28 m |
3.24 m |
3.28 m x 3.24 m |
|
Second Level |
Bedroom 4 |
4.46 m |
3.3 m |
4.46 m x 3.3 m |
|
Main Level |
Foyer |
3.16 m |
2.28 m |
3.16 m x 2.28 m |
|
Main Level |
Kitchen |
3.1 m |
2.94 m |
3.1 m x 2.94 m |
|
Main Level |
Living Room |
4.5 m |
3.85 m |
4.5 m x 3.85 m |
|
Main Level |
Dining Room |
3.55 m |
3.2 m |
3.55 m x 3.2 m |
|
Main Level |
Laundry Room |
2.55 m |
2.53 m |
2.55 m x 2.53 m |
https://www.realtor.ca/real-estate/27672448/242-diana-drive-orillia-orillia
































