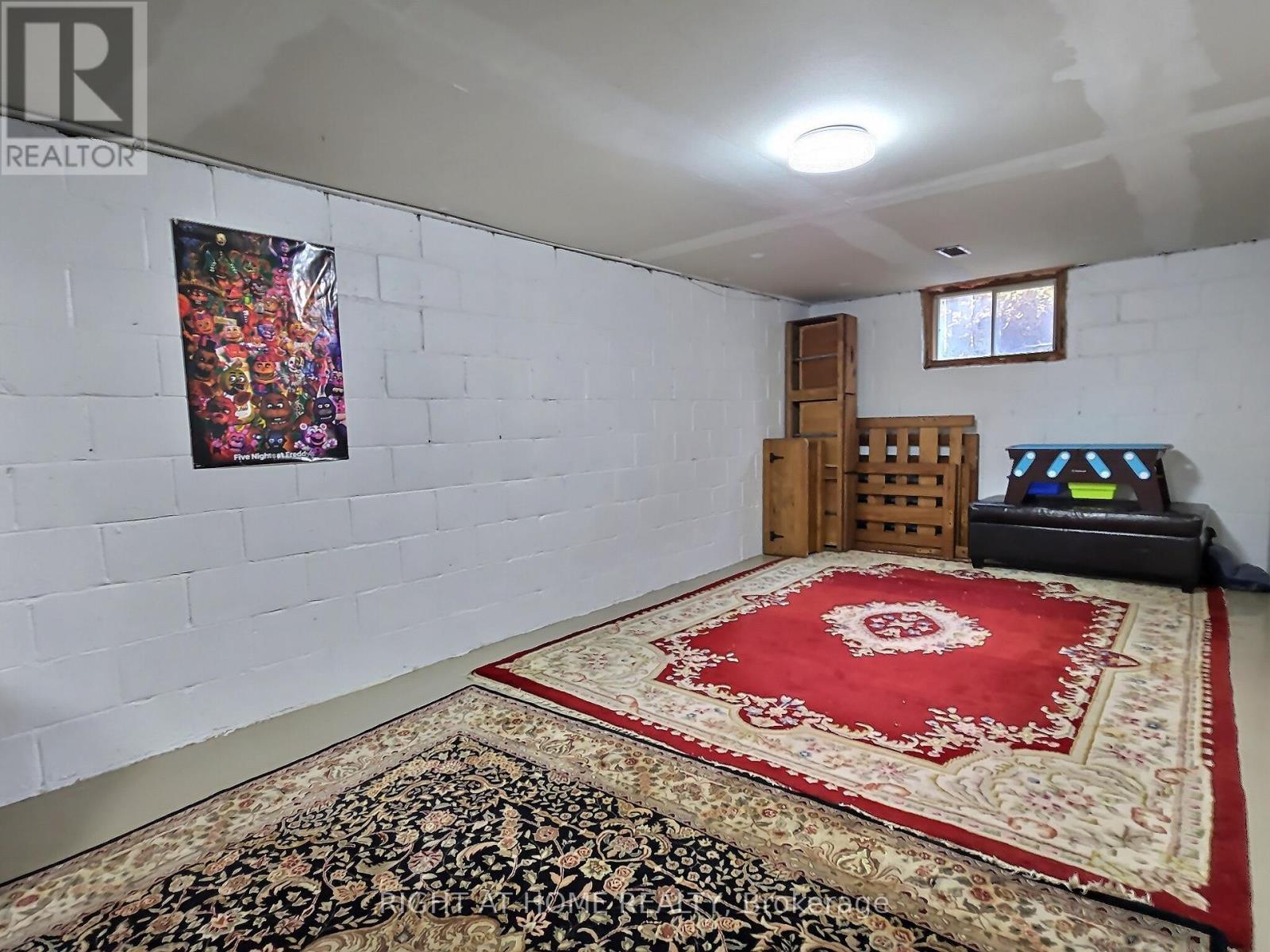3 Bedroom
1 Bathroom
Bungalow
Central Air Conditioning
Forced Air
$548,000
This well-maintained detached bungalow sits on a 65 wide lot in a quiet, family-friendly area. The private, fully fenced backyard features a new insulated shed. Key updates within the last five years include the roof, furnace, air conditioning, driveway, shed, and epoxy-coated basement floor. Conveniently located near schools and offering quick access to the highway, this home is perfect for anyone seeking a peaceful, accessible, family friendly neighborhood. **** EXTRAS **** Washing Machine, Dryer, Fridge, Stove, Dishwasher (id:53086)
Property Details
|
MLS® Number
|
S11821624 |
|
Property Type
|
Single Family |
|
Community Name
|
Orillia |
|
Parking Space Total
|
6 |
|
Structure
|
Porch, Patio(s) |
Building
|
Bathroom Total
|
1 |
|
Bedrooms Above Ground
|
3 |
|
Bedrooms Total
|
3 |
|
Architectural Style
|
Bungalow |
|
Basement Development
|
Partially Finished |
|
Basement Type
|
N/a (partially Finished) |
|
Construction Style Attachment
|
Detached |
|
Cooling Type
|
Central Air Conditioning |
|
Exterior Finish
|
Vinyl Siding |
|
Foundation Type
|
Block |
|
Heating Fuel
|
Propane |
|
Heating Type
|
Forced Air |
|
Stories Total
|
1 |
|
Type
|
House |
|
Utility Water
|
Municipal Water |
Land
|
Acreage
|
No |
|
Sewer
|
Sanitary Sewer |
|
Size Depth
|
120 Ft |
|
Size Frontage
|
65 Ft |
|
Size Irregular
|
65 X 120 Ft |
|
Size Total Text
|
65 X 120 Ft|under 1/2 Acre |
|
Zoning Description
|
Residential |
Rooms
| Level |
Type |
Length |
Width |
Dimensions |
|
Main Level |
Kitchen |
3.66 m |
2.13 m |
3.66 m x 2.13 m |
|
Main Level |
Living Room |
3.51 m |
4.57 m |
3.51 m x 4.57 m |
|
Main Level |
Primary Bedroom |
3.47 m |
3.05 m |
3.47 m x 3.05 m |
|
Main Level |
Dining Room |
2.44 m |
2.13 m |
2.44 m x 2.13 m |
|
Main Level |
Primary Bedroom |
3.66 m |
3.05 m |
3.66 m x 3.05 m |
|
Main Level |
Bedroom |
3.51 m |
2.44 m |
3.51 m x 2.44 m |
|
Main Level |
Bedroom 2 |
3.35 m |
2.59 m |
3.35 m x 2.59 m |
|
Main Level |
Bathroom |
1.83 m |
1.83 m |
1.83 m x 1.83 m |
Utilities
|
Cable
|
Installed |
|
Sewer
|
Installed |
https://www.realtor.ca/real-estate/27698858/58-skyline-drive-orillia-orillia

















