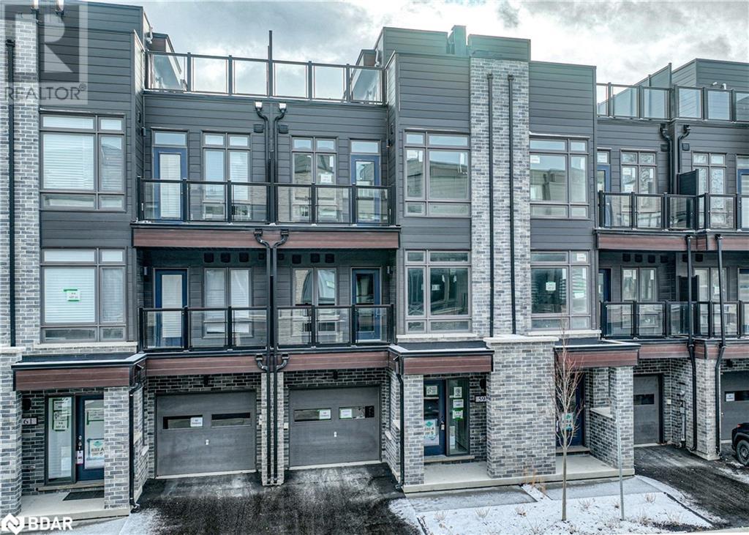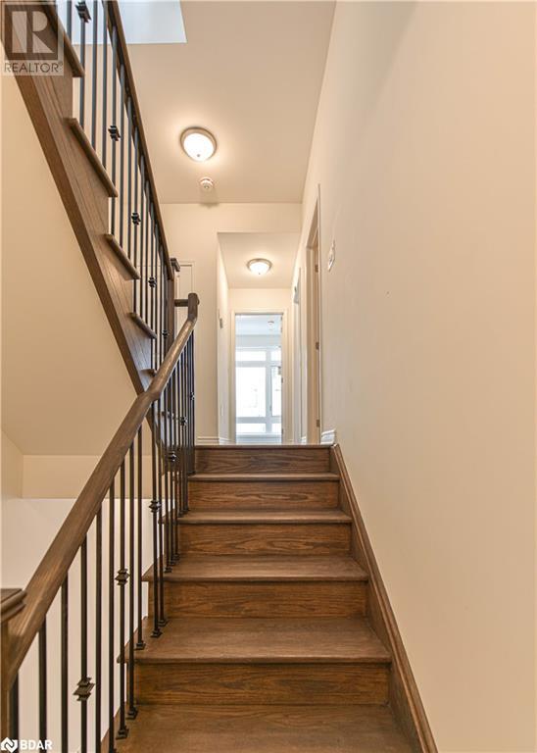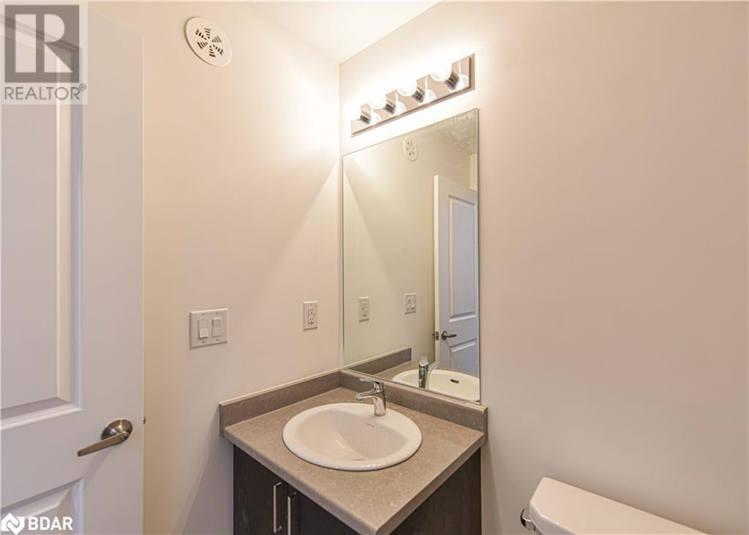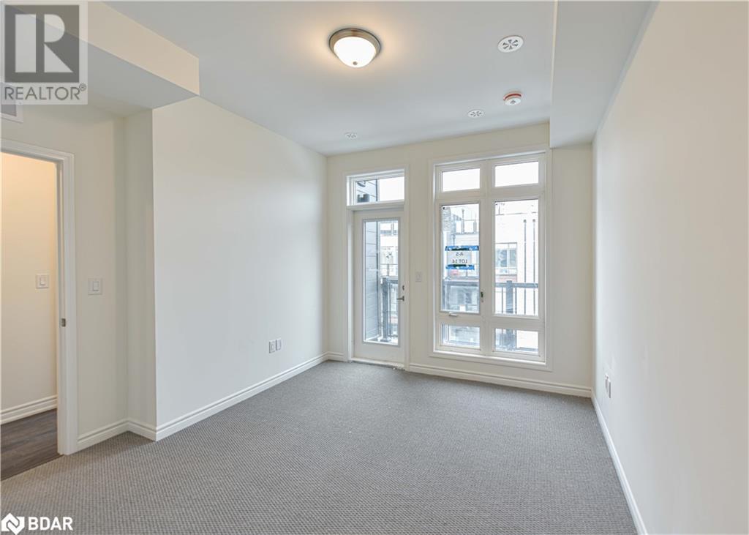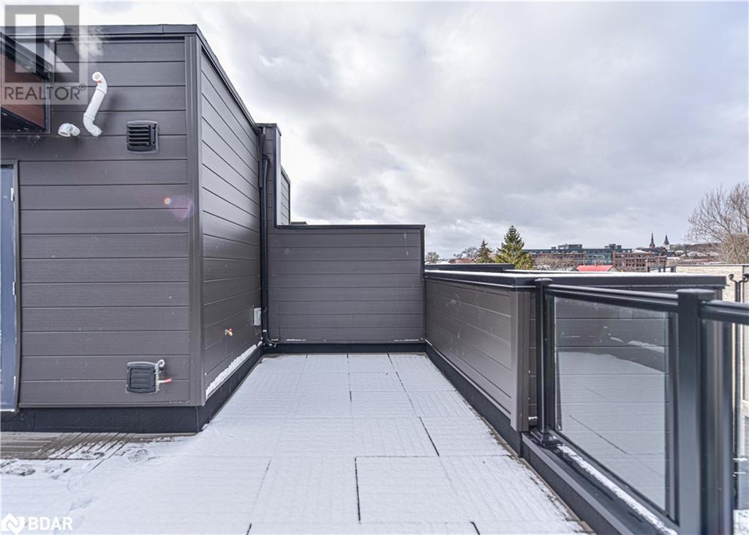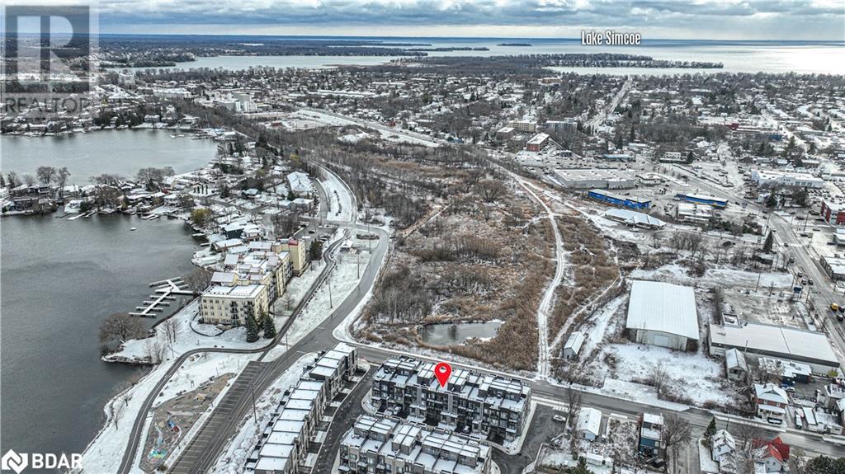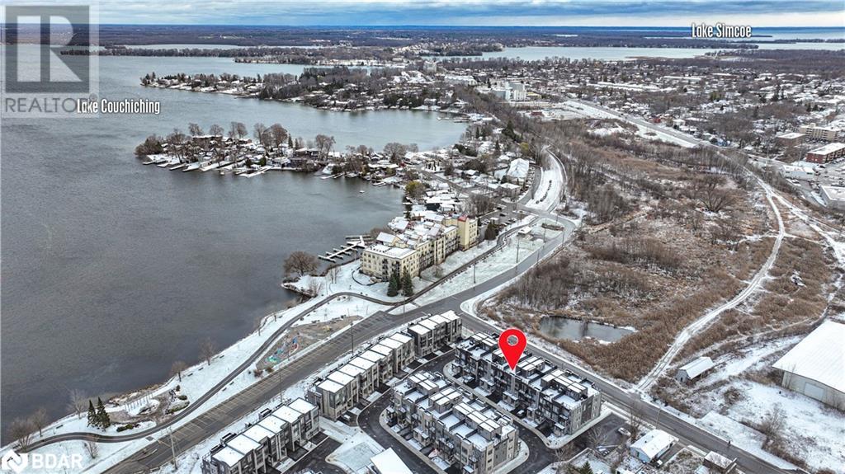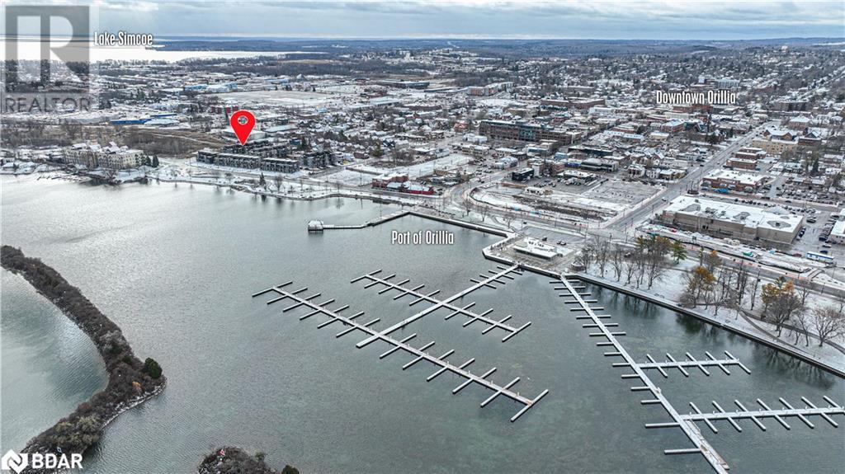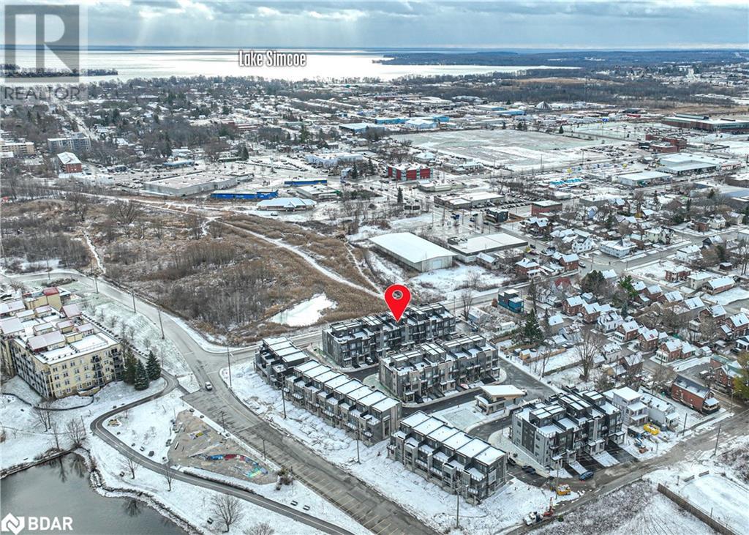2 Bedroom
3 Bathroom
1444 sqft
3 Level
None
Forced Air, Hot Water Radiator Heat
$689,900Maintenance,
$250.19 Monthly
Welcome to 59 Wyn Wood in the thriving Orillia Fresh Towns community! This Brand New beautiful starter home is perfect for first-time buyers. Thoughtfully designed with modern aesthetics and high-end finishes, these brand-new builds are ideal for hosting and everyday living. The main floor features a versatile rec room, providing extra living space for your family or guests. On the second floor, enjoy the open-concept kitchen and living room, illuminated by natural light streaming through large windows. The third floor offers two spacious bedrooms, including a primary suite with its own ensuite bathroom. A second full bathroom ensures comfort and convenience for all. The highlight of this home is the private rooftop terrace, where you can unwind and take in stunning views of Lake Couchiching. Located within walking distance of parks, trails, grocery stores, Lake Couchiching, and Orillia's charming downtown, this home offers the best of convenience and lifestyle. Don’t miss your chance to make 59 Wyn Wood your new home—schedule your viewing today! (id:53086)
Property Details
|
MLS® Number
|
40675804 |
|
Property Type
|
Single Family |
|
Amenities Near By
|
Beach, Golf Nearby, Hospital, Marina, Park, Playground, Public Transit, Schools, Shopping, Ski Area |
|
Community Features
|
School Bus |
|
Features
|
Southern Exposure, Balcony |
|
Parking Space Total
|
2 |
Building
|
Bathroom Total
|
3 |
|
Bedrooms Above Ground
|
2 |
|
Bedrooms Total
|
2 |
|
Appliances
|
Hood Fan |
|
Architectural Style
|
3 Level |
|
Basement Type
|
None |
|
Construction Style Attachment
|
Attached |
|
Cooling Type
|
None |
|
Exterior Finish
|
Brick, Vinyl Siding |
|
Half Bath Total
|
1 |
|
Heating Type
|
Forced Air, Hot Water Radiator Heat |
|
Stories Total
|
3 |
|
Size Interior
|
1444 Sqft |
|
Type
|
Row / Townhouse |
|
Utility Water
|
Municipal Water |
Parking
Land
|
Access Type
|
Water Access |
|
Acreage
|
No |
|
Land Amenities
|
Beach, Golf Nearby, Hospital, Marina, Park, Playground, Public Transit, Schools, Shopping, Ski Area |
|
Sewer
|
Municipal Sewage System |
|
Size Depth
|
48 Ft |
|
Size Frontage
|
29 Ft |
|
Size Total Text
|
Under 1/2 Acre |
|
Zoning Description
|
R4-15 |
Rooms
| Level |
Type |
Length |
Width |
Dimensions |
|
Second Level |
Laundry Room |
|
|
6'0'' x 5'0'' |
|
Second Level |
2pc Bathroom |
|
|
5'0'' x 5'0'' |
|
Second Level |
Dinette |
|
|
9'6'' x 8'6'' |
|
Second Level |
Family Room |
|
|
21'2'' x 10'4'' |
|
Second Level |
Kitchen |
|
|
11'0'' x 8'6'' |
|
Third Level |
Full Bathroom |
|
|
11'0'' x 5'5'' |
|
Third Level |
Primary Bedroom |
|
|
12'0'' x 10'2'' |
|
Third Level |
Bedroom |
|
|
10'6'' x 8'4'' |
|
Third Level |
4pc Bathroom |
|
|
8'0'' x 5'0'' |
|
Main Level |
Recreation Room |
|
|
14'0'' x 8'4'' |
https://www.realtor.ca/real-estate/27701782/59-wyn-wood-lane-lane-orillia


