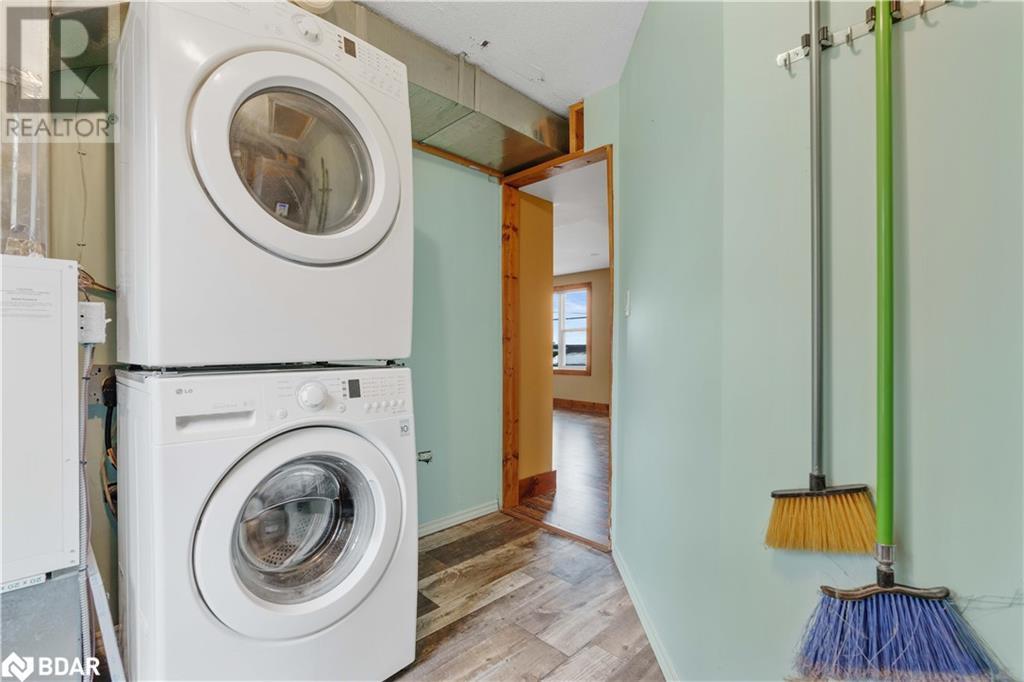2825 The Lane Severn, Ontario L0K 1G0
2 Bedroom
1 Bathroom
900 sqft
Bungalow
Central Air Conditioning
Forced Air
Landscaped
$2,200 Monthly
A LOVELY SPOT TO CALL HOME WITH EASY ACCES TO LAKE COUCHICHING! THIS 900 SQUARE FOOT BUNGALOW FEATURES 2 BEDS 1 BATH. FRESH UPDATES THROUGHOUT. CLOSE TO ALL AMENITIES AND SCHOOLS. 1 YEAR LEASE PREFERRED. TENANT RESPONSIBLE FOR ALL UTILITIES. GARBAGE PICKUP ALTERNATING TUESDAYS. TENANTS RESPONSIBLE FOR LAWN MAINTENANCE AND SNOW REMOVAL. HIGH SPEED INTERNET AVAILABLE. PETS CASE BY CASE BASIS. STANDARD LEASE APPLICATION, CREDIT CHECK AND INCOME VERIFICATION PLEASE AND THANK YOU! (id:53086)
Property Details
| MLS® Number | 40683919 |
| Property Type | Single Family |
| Amenities Near By | Hospital, Schools, Shopping |
| Parking Space Total | 3 |
Building
| Bathroom Total | 1 |
| Bedrooms Above Ground | 2 |
| Bedrooms Total | 2 |
| Architectural Style | Bungalow |
| Basement Type | None |
| Construction Style Attachment | Detached |
| Cooling Type | Central Air Conditioning |
| Exterior Finish | Vinyl Siding |
| Heating Fuel | Natural Gas |
| Heating Type | Forced Air |
| Stories Total | 1 |
| Size Interior | 900 Sqft |
| Type | House |
| Utility Water | Municipal Water |
Land
| Access Type | Road Access |
| Acreage | No |
| Land Amenities | Hospital, Schools, Shopping |
| Landscape Features | Landscaped |
| Sewer | Municipal Sewage System |
| Size Frontage | 50 Ft |
| Size Total Text | Unknown |
| Zoning Description | R1 |
Rooms
| Level | Type | Length | Width | Dimensions |
|---|---|---|---|---|
| Main Level | 4pc Bathroom | Measurements not available | ||
| Main Level | Bedroom | 10'6'' x 9'5'' | ||
| Main Level | Bedroom | 10'9'' x 10'5'' | ||
| Main Level | Dining Room | 12'6'' x 12'6'' | ||
| Main Level | Living Room | 12'6'' x 12'6'' | ||
| Main Level | Kitchen | 13'4'' x 10'8'' |
https://www.realtor.ca/real-estate/27720094/2825-the-lane-severn































