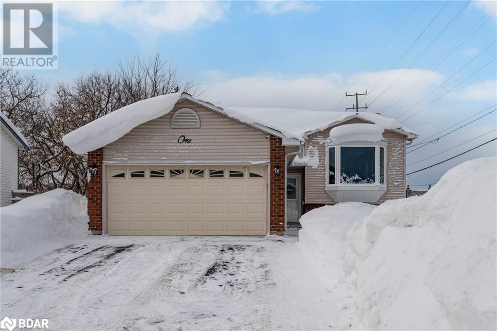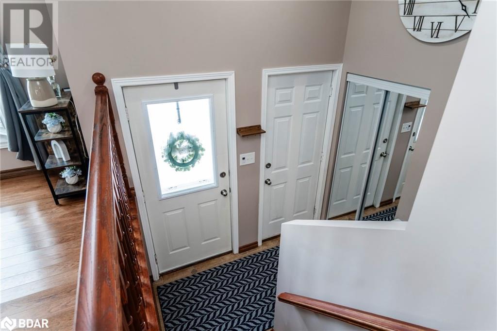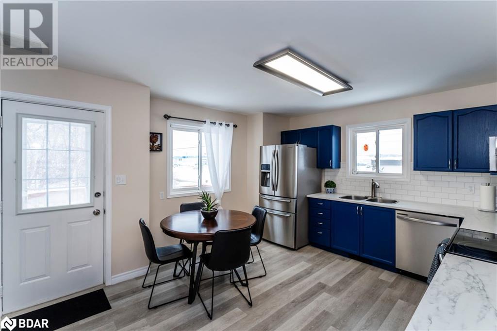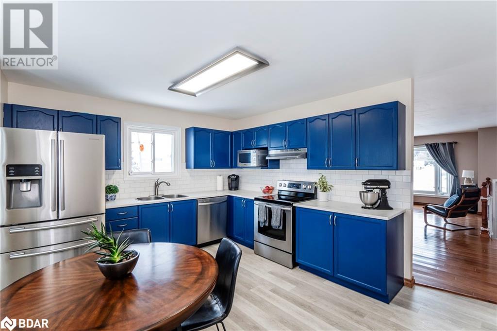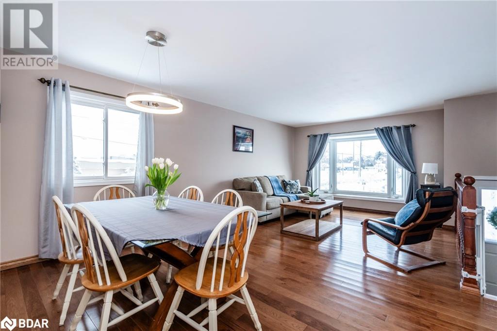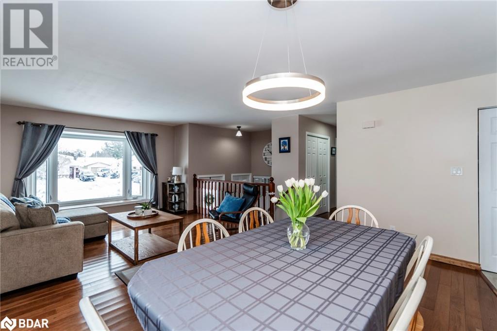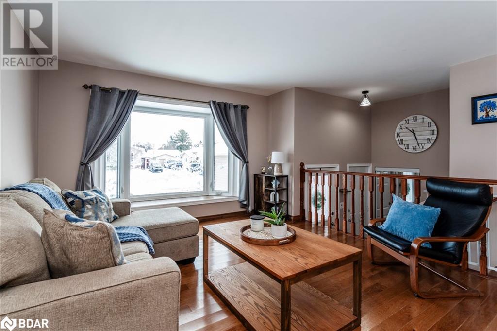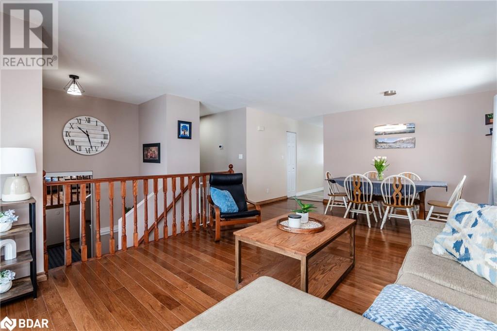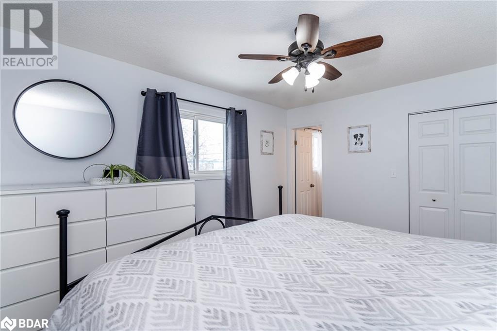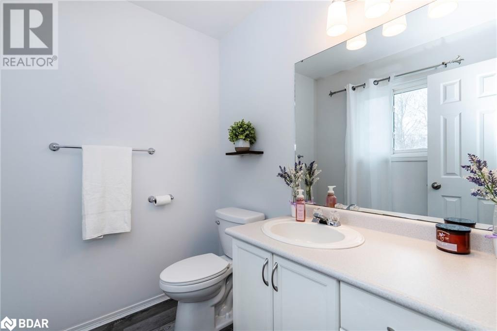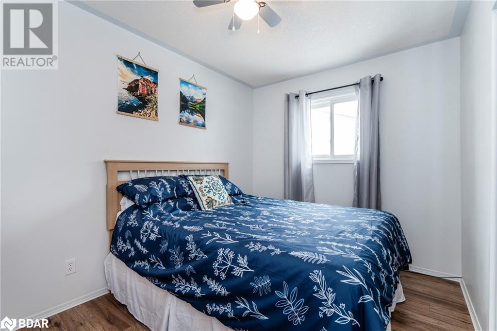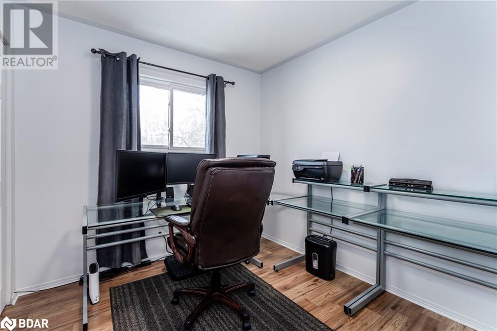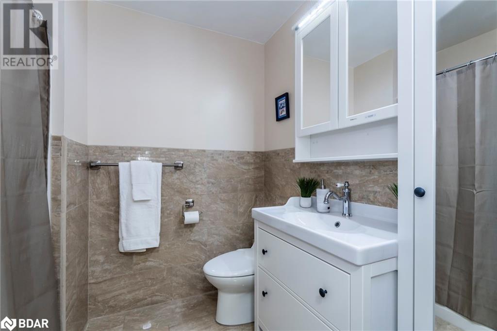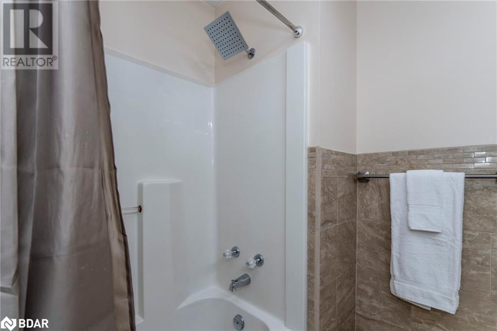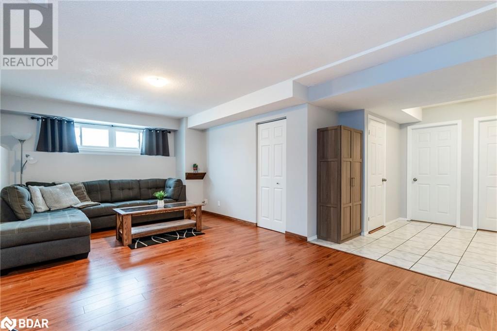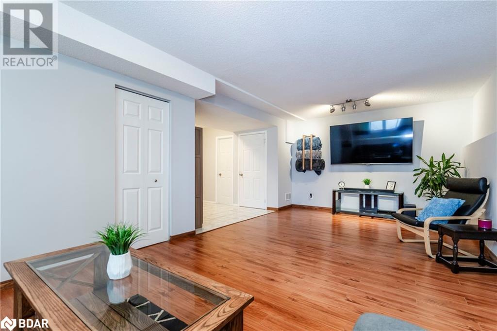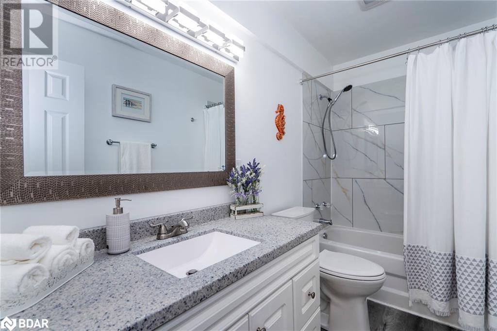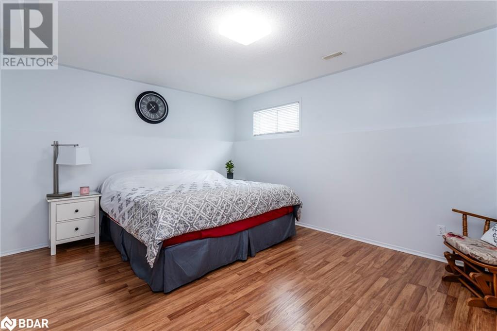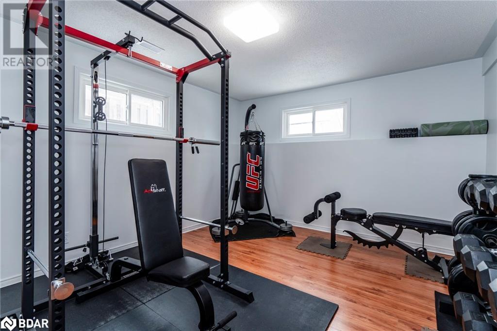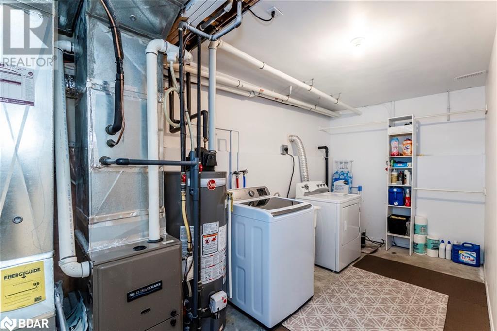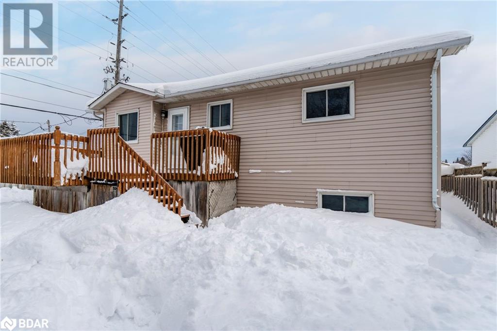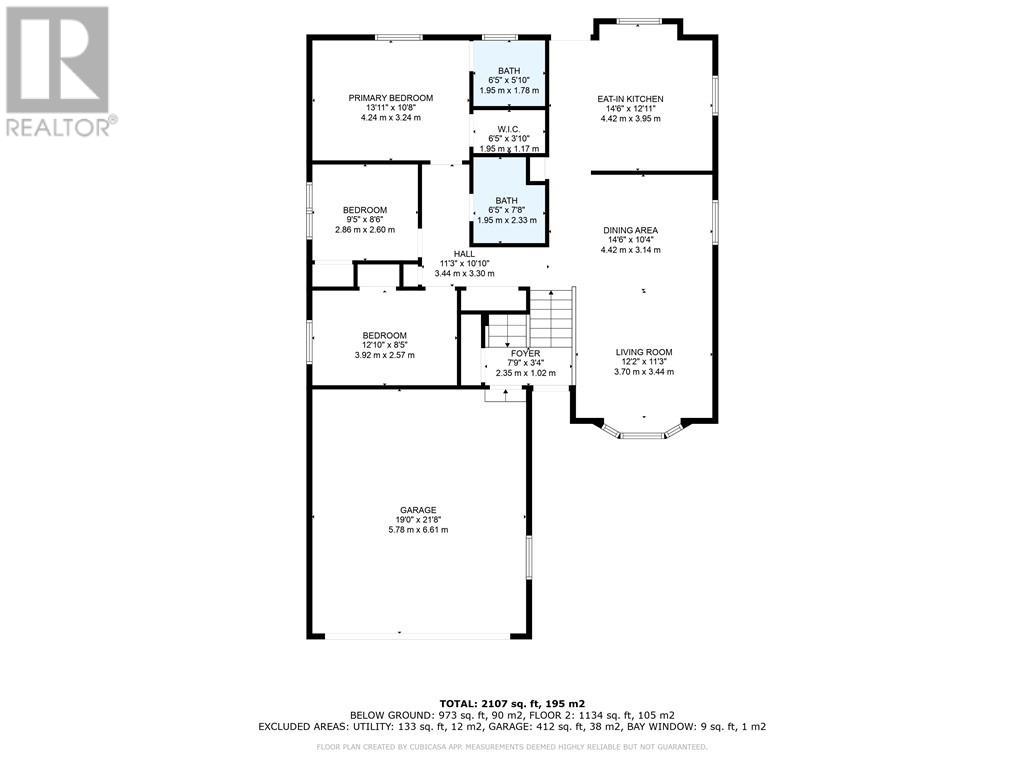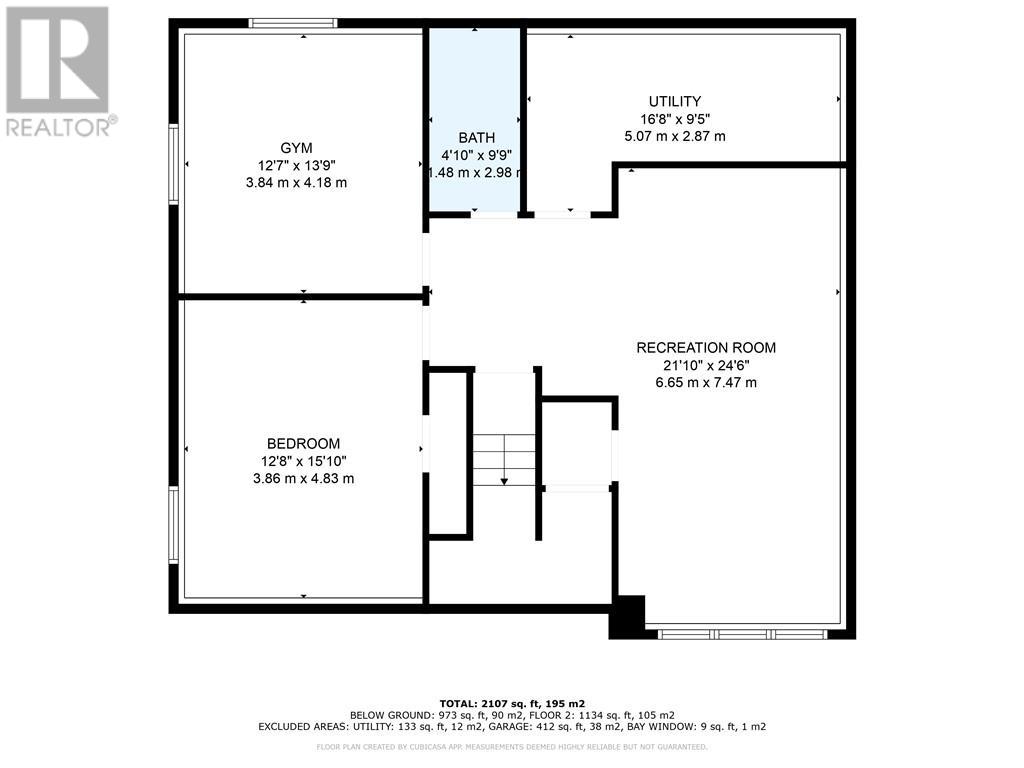5 Bedroom
3 Bathroom
2107 sqft
Raised Bungalow
Central Air Conditioning
Forced Air
$749,900
This stunning, well maintained 3+1 bedroom detached raised bungalow offers the perfect blend of modern comfort and family living. Enjoy a spacious, open-concept living and dining area, perfect for entertaining. The kitchen was tastefully renovated in 2023, offering sleek appliances and ample cabinetry. Outside, a new upgraded driveway (2023) provides ample parking, even for heavy vehicles, and a new walkway (2022) leads to the front door. The master bedroom boasts a 2-piece ensuite and a walk-in closet. Enjoy carpet-free living throughout the home. The lower level features an extra-large family room, ideal for relaxation and recreation, and a newly renovated (2024) basement 4 piece bathroom. A new owned hot water tank was installed in 2024. This home is conveniently located close to all amenities and sits on a fully fenced lot. For added peace of mind, the furnace and AC were updated in 2018 and roof in approx 2016. Don't miss this opportunity! (id:53086)
Property Details
|
MLS® Number
|
40698500 |
|
Property Type
|
Single Family |
|
Amenities Near By
|
Beach, Hospital, Place Of Worship, Public Transit, Schools |
|
Communication Type
|
High Speed Internet |
|
Community Features
|
Community Centre |
|
Equipment Type
|
None |
|
Features
|
Cul-de-sac, Paved Driveway, Sump Pump, Automatic Garage Door Opener |
|
Parking Space Total
|
6 |
|
Rental Equipment Type
|
None |
|
Structure
|
Shed |
Building
|
Bathroom Total
|
3 |
|
Bedrooms Above Ground
|
3 |
|
Bedrooms Below Ground
|
2 |
|
Bedrooms Total
|
5 |
|
Appliances
|
Dishwasher, Dryer, Refrigerator, Stove, Washer, Window Coverings, Garage Door Opener |
|
Architectural Style
|
Raised Bungalow |
|
Basement Development
|
Finished |
|
Basement Type
|
Full (finished) |
|
Constructed Date
|
1999 |
|
Construction Style Attachment
|
Detached |
|
Cooling Type
|
Central Air Conditioning |
|
Exterior Finish
|
Brick, Vinyl Siding |
|
Fire Protection
|
Smoke Detectors |
|
Foundation Type
|
Poured Concrete |
|
Half Bath Total
|
1 |
|
Heating Fuel
|
Natural Gas |
|
Heating Type
|
Forced Air |
|
Stories Total
|
1 |
|
Size Interior
|
2107 Sqft |
|
Type
|
House |
|
Utility Water
|
Municipal Water |
Parking
Land
|
Access Type
|
Road Access |
|
Acreage
|
No |
|
Fence Type
|
Fence |
|
Land Amenities
|
Beach, Hospital, Place Of Worship, Public Transit, Schools |
|
Sewer
|
Municipal Sewage System |
|
Size Depth
|
119 Ft |
|
Size Frontage
|
56 Ft |
|
Size Total Text
|
Under 1/2 Acre |
|
Zoning Description
|
R2 |
Rooms
| Level |
Type |
Length |
Width |
Dimensions |
|
Basement |
Utility Room |
|
|
16'8'' x 9'5'' |
|
Basement |
4pc Bathroom |
|
|
'0'' x '0'' |
|
Basement |
Bedroom |
|
|
13'9'' x 12'7'' |
|
Basement |
Bedroom |
|
|
15'10'' x 12'8'' |
|
Basement |
Family Room |
|
|
24'3'' x 12'4'' |
|
Main Level |
Full Bathroom |
|
|
'0'' x '0'' |
|
Main Level |
4pc Bathroom |
|
|
'0'' x '0'' |
|
Main Level |
Bedroom |
|
|
12'10'' x 8'5'' |
|
Main Level |
Bedroom |
|
|
9'5'' x 8'6'' |
|
Main Level |
Primary Bedroom |
|
|
13'11'' x 10'8'' |
|
Main Level |
Kitchen |
|
|
14'6'' x 12'11'' |
|
Main Level |
Living Room/dining Room |
|
|
21'7'' x 14'5'' |
Utilities
|
Cable
|
Available |
|
Electricity
|
Available |
|
Natural Gas
|
Available |
|
Telephone
|
Available |
https://www.realtor.ca/real-estate/27910962/1-keith-street-orillia


