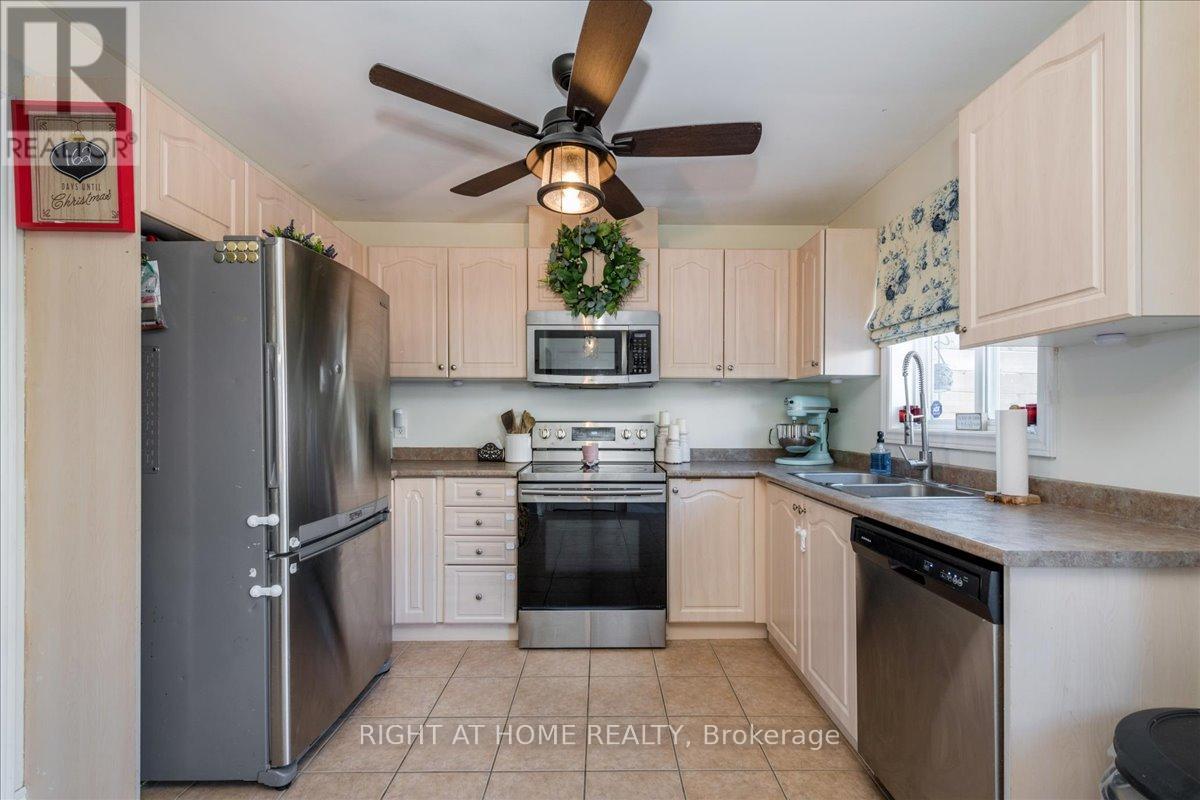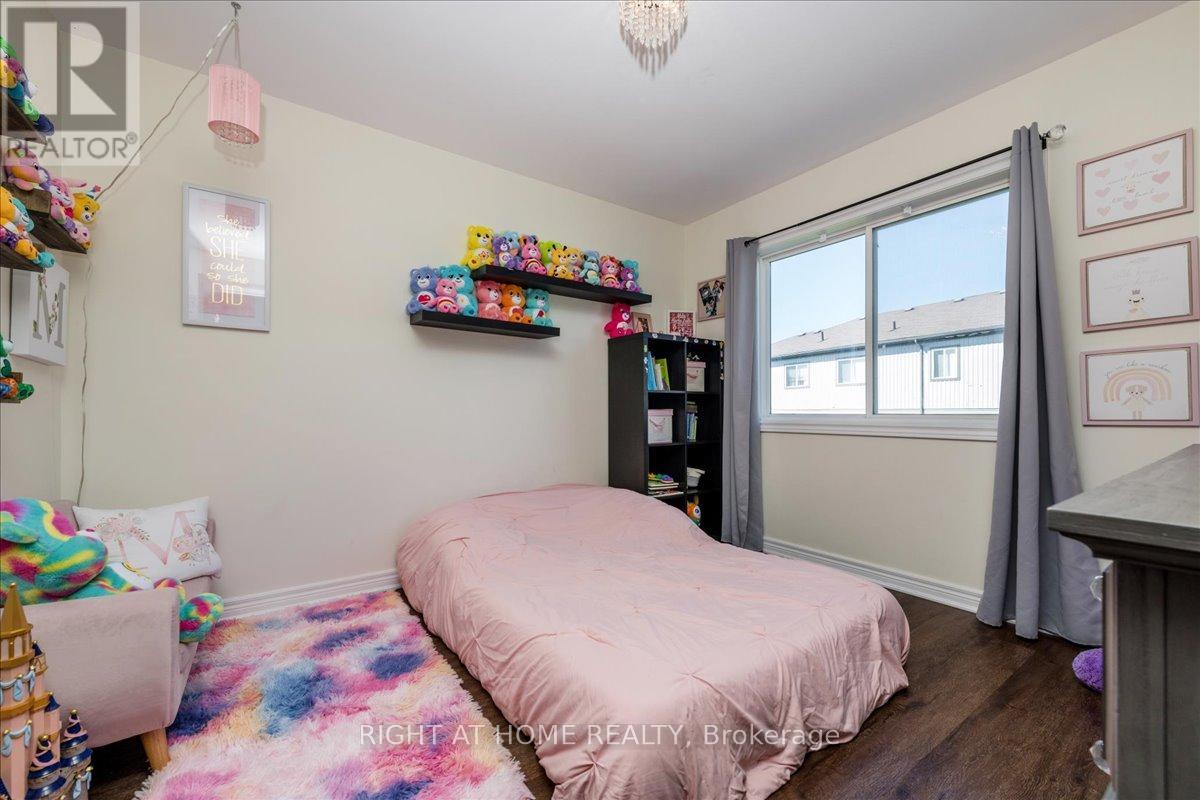102 - 800 West Ridge Boulevard Orillia, Ontario L3V 0A1
3 Bedroom
1 Bathroom
Central Air Conditioning
Forced Air
$529,900Maintenance, Parcel of Tied Land
$103 Monthly
Maintenance, Parcel of Tied Land
$103 MonthlyATTENTION FIRST TIME HOMEBUYERS! This 1060Sq.Ft, 3 Bedroom Townhome is Conveniently Located in Walking Distance to Shopping, Restaurants, Costco, Home Depot and Lakehead University. Enjoy the Maintenance Free Property with Fully Fenced Backyard with Kids Play Area & a Relaxing Deck. Inground Pool just a Few Doors Down. This Freehold Townhome has a Common Elements Monthly Fee of $103 which Includes Inground Pool & Snow Removal. (id:53086)
Property Details
| MLS® Number | S9348737 |
| Property Type | Single Family |
| Community Name | Orillia |
| Amenities Near By | Park, Schools, Public Transit |
| Community Features | Community Centre, School Bus |
| Parking Space Total | 2 |
Building
| Bathroom Total | 1 |
| Bedrooms Above Ground | 3 |
| Bedrooms Total | 3 |
| Appliances | Water Softener, Dishwasher, Dryer, Refrigerator, Stove, Washer |
| Basement Development | Unfinished |
| Basement Type | N/a (unfinished) |
| Construction Style Attachment | Attached |
| Cooling Type | Central Air Conditioning |
| Exterior Finish | Vinyl Siding, Brick Facing |
| Flooring Type | Laminate |
| Foundation Type | Poured Concrete |
| Heating Fuel | Natural Gas |
| Heating Type | Forced Air |
| Stories Total | 2 |
| Type | Row / Townhouse |
| Utility Water | Municipal Water |
Parking
| Garage |
Land
| Acreage | No |
| Fence Type | Fenced Yard |
| Land Amenities | Park, Schools, Public Transit |
| Sewer | Sanitary Sewer |
| Size Depth | 99 Ft |
| Size Frontage | 23 Ft ,1 In |
| Size Irregular | 23.1 X 99 Ft |
| Size Total Text | 23.1 X 99 Ft |
Rooms
| Level | Type | Length | Width | Dimensions |
|---|---|---|---|---|
| Second Level | Primary Bedroom | 4.72 m | 3.76 m | 4.72 m x 3.76 m |
| Second Level | Bedroom 2 | 3.38 m | 3.12 m | 3.38 m x 3.12 m |
| Second Level | Bedroom 3 | 3.48 m | 3.12 m | 3.48 m x 3.12 m |
| Main Level | Living Room | 3.17 m | 4.24 m | 3.17 m x 4.24 m |
| Main Level | Kitchen | 2.54 m | 3.17 m | 2.54 m x 3.17 m |
https://www.realtor.ca/real-estate/27412775/102-800-west-ridge-boulevard-orillia-orillia

























