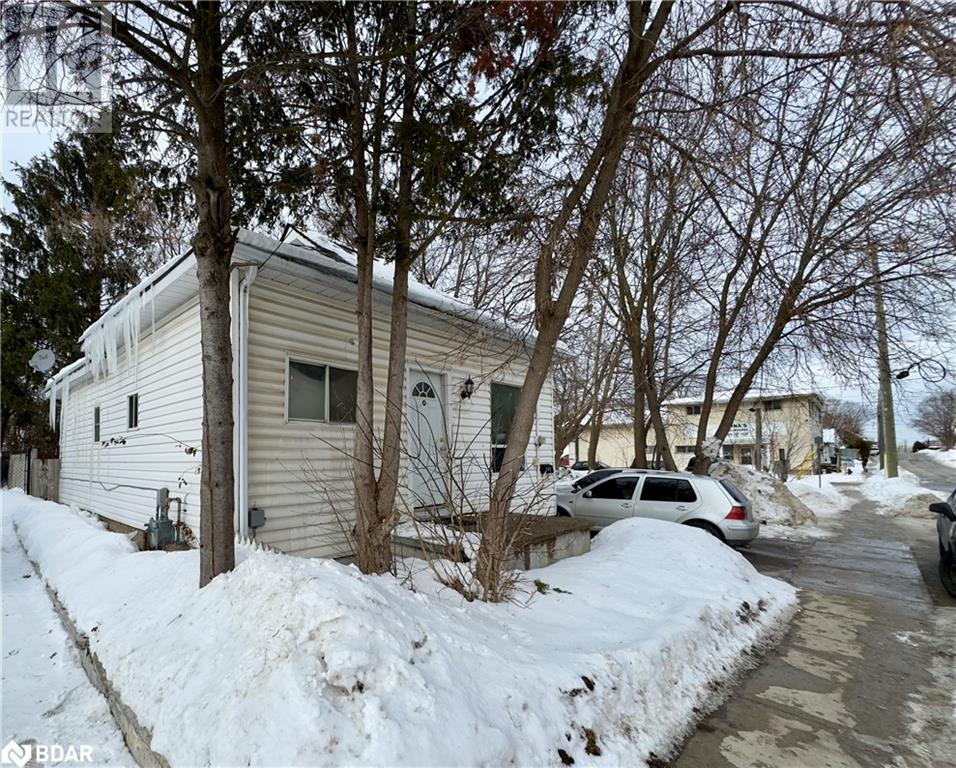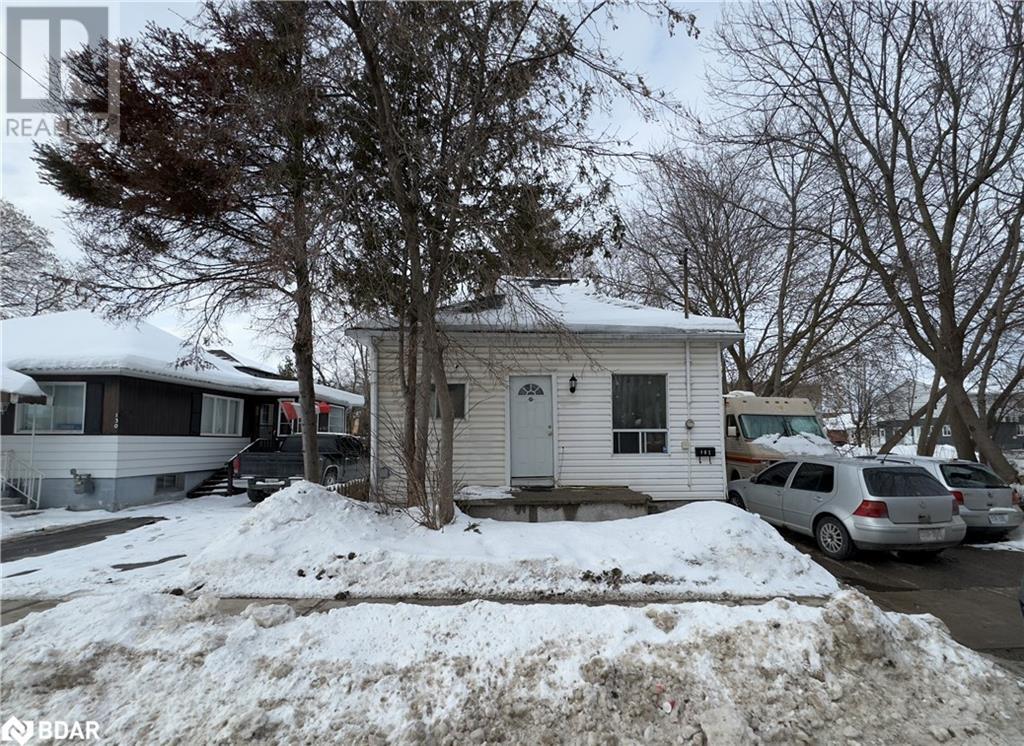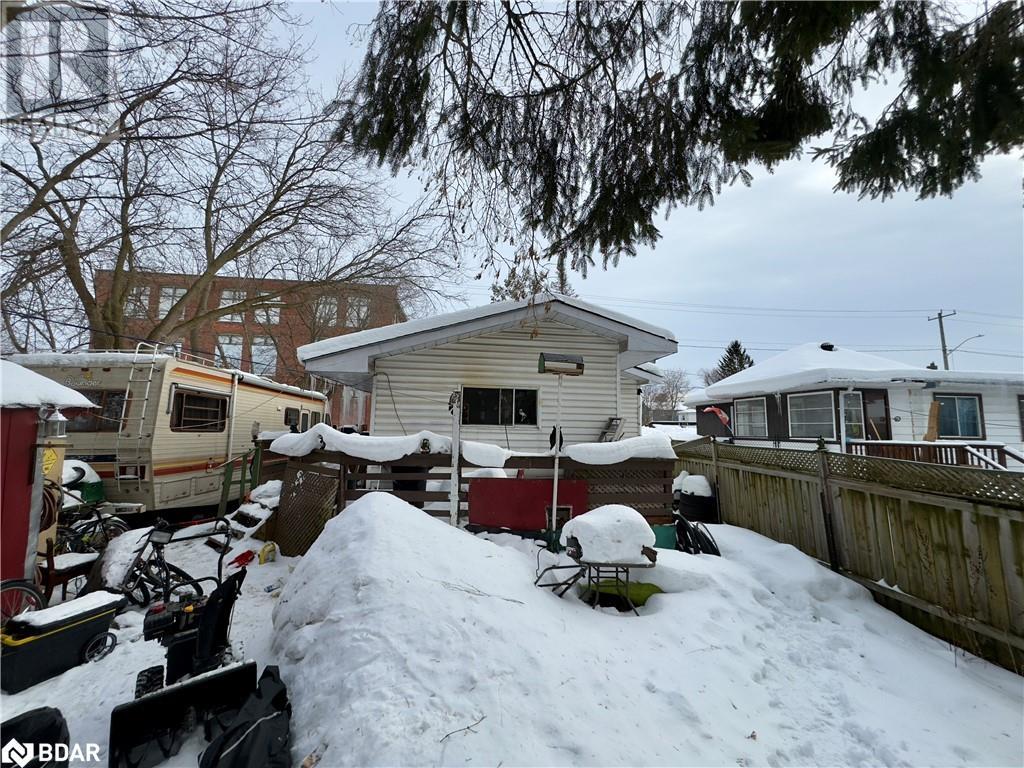3 Bedroom
1 Bathroom
830 sqft
Raised Bungalow
None
Forced Air
$339,900
Attention First-Time Homebuyers, Investors, and Home Renovators! This charming 3-bedroom, 1-bathroom home sits on a 37 x 89 ft lot and offers fantastic potential in a prime location! With everything laid out on one floor, this property is ideal for easy living. The home also features a private backyard and a detached 20 x 10 single-car garage for added convenience. Located just steps from Lake Couchiching, parks, and downtown Orillia, this home is perfectly positioned for anyone seeking a mix of comfort and potential. Zoned R3i, the property offers redevelopment possibilities with Soldiers Memorial Hospital, Lakehead University, walking trails, boating, and fishing all just a short distance away. Whether you're looking to renovate or redevelop, this home presents endless opportunities in one of Orillia's most desirable neighbourhoods. Don’t wait—schedule your viewing today and explore the possibilities! (id:53086)
Property Details
|
MLS® Number
|
40693296 |
|
Property Type
|
Single Family |
|
Amenities Near By
|
Hospital, Public Transit, Schools |
|
Equipment Type
|
Water Heater |
|
Parking Space Total
|
4 |
|
Rental Equipment Type
|
Water Heater |
Building
|
Bathroom Total
|
1 |
|
Bedrooms Above Ground
|
3 |
|
Bedrooms Total
|
3 |
|
Architectural Style
|
Raised Bungalow |
|
Basement Development
|
Unfinished |
|
Basement Type
|
Partial (unfinished) |
|
Construction Style Attachment
|
Detached |
|
Cooling Type
|
None |
|
Exterior Finish
|
Vinyl Siding |
|
Foundation Type
|
Poured Concrete |
|
Heating Fuel
|
Natural Gas |
|
Heating Type
|
Forced Air |
|
Stories Total
|
1 |
|
Size Interior
|
830 Sqft |
|
Type
|
House |
|
Utility Water
|
Municipal Water |
Parking
Land
|
Acreage
|
No |
|
Land Amenities
|
Hospital, Public Transit, Schools |
|
Sewer
|
Municipal Sewage System |
|
Size Depth
|
89 Ft |
|
Size Frontage
|
37 Ft |
|
Size Total Text
|
Under 1/2 Acre |
|
Zoning Description
|
R3i |
Rooms
| Level |
Type |
Length |
Width |
Dimensions |
|
Main Level |
Laundry Room |
|
|
8'0'' x 4'4'' |
|
Main Level |
Bedroom |
|
|
7'5'' x 7'3'' |
|
Main Level |
Bedroom |
|
|
9'0'' x 9'0'' |
|
Main Level |
Bedroom |
|
|
9'0'' x 9'0'' |
|
Main Level |
4pc Bathroom |
|
|
Measurements not available |
|
Main Level |
Kitchen |
|
|
10'0'' x 7'3'' |
|
Main Level |
Living Room |
|
|
13'6'' x 9'9'' |
https://www.realtor.ca/real-estate/27848738/102-victoria-street-orillia













