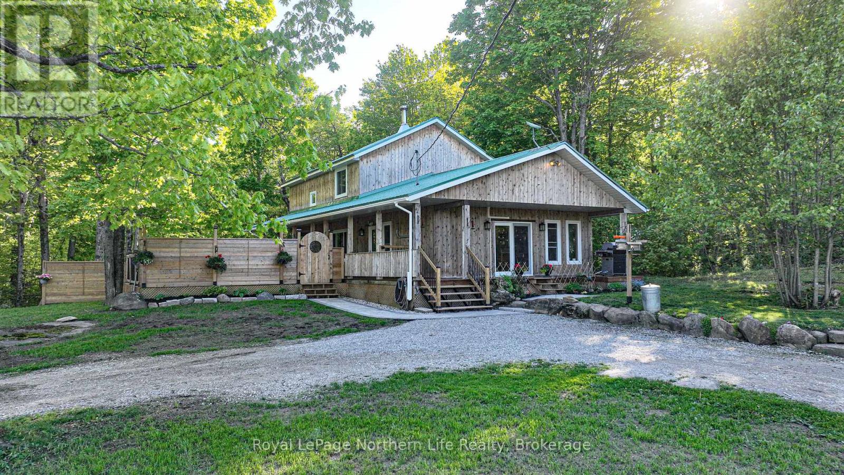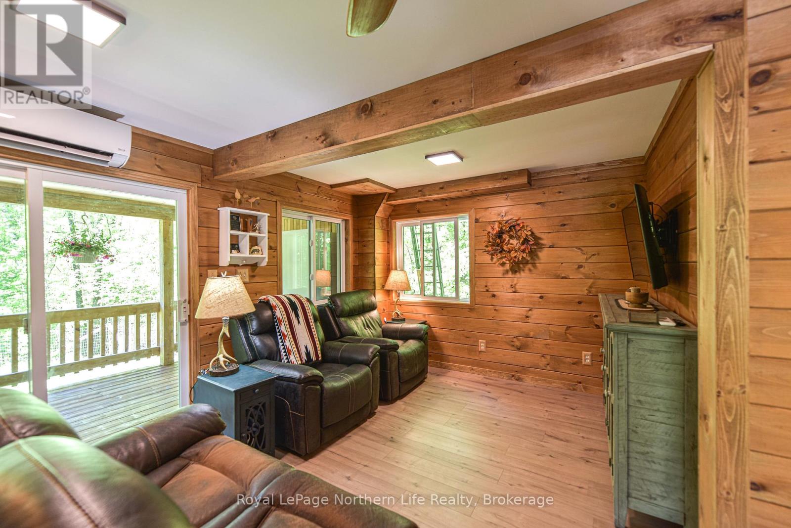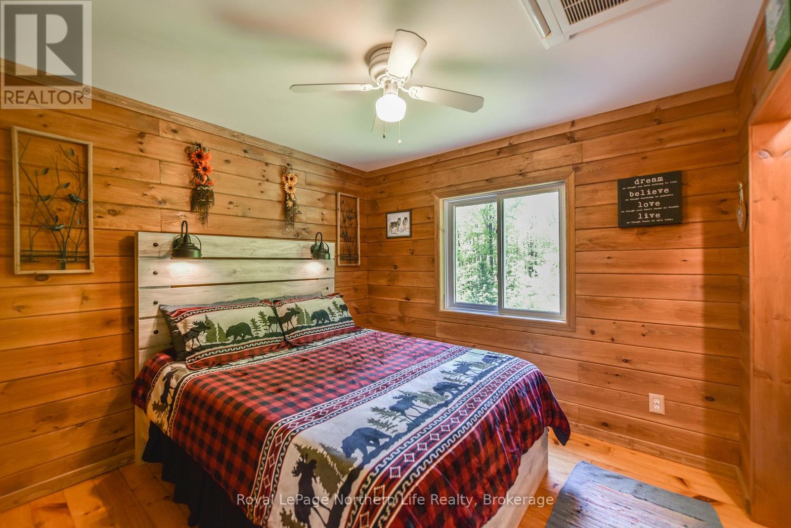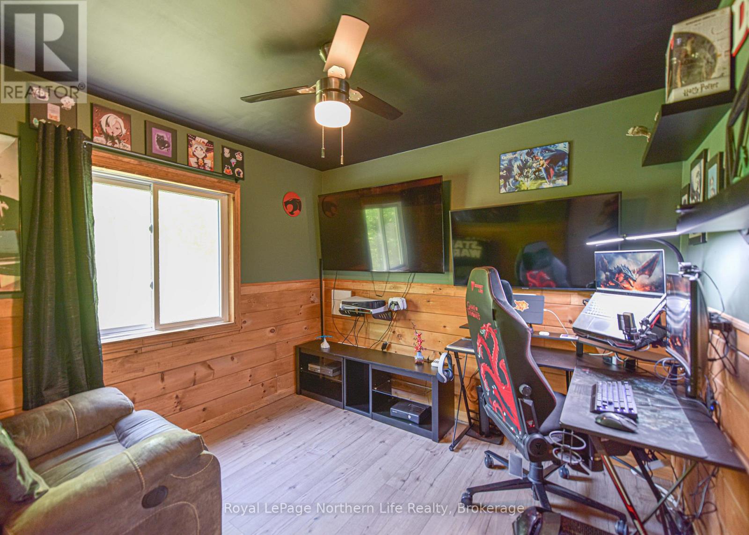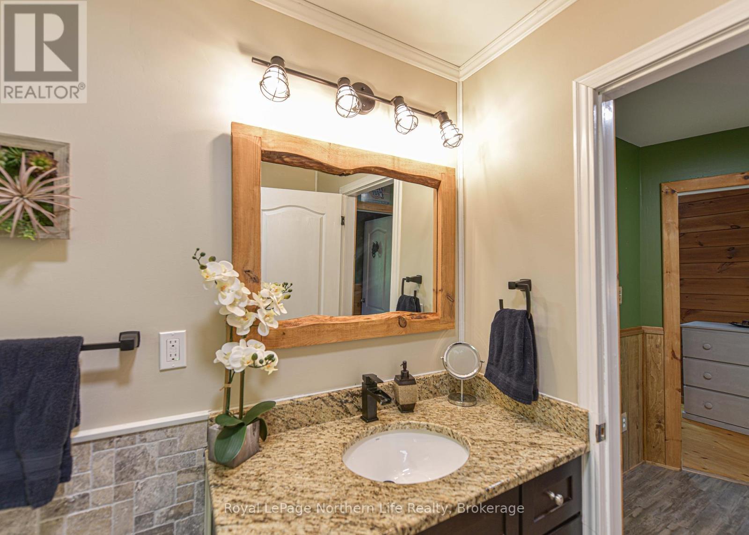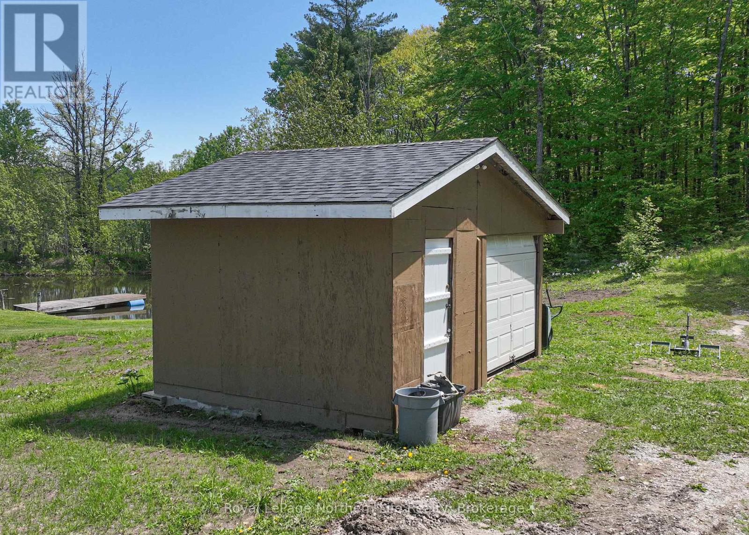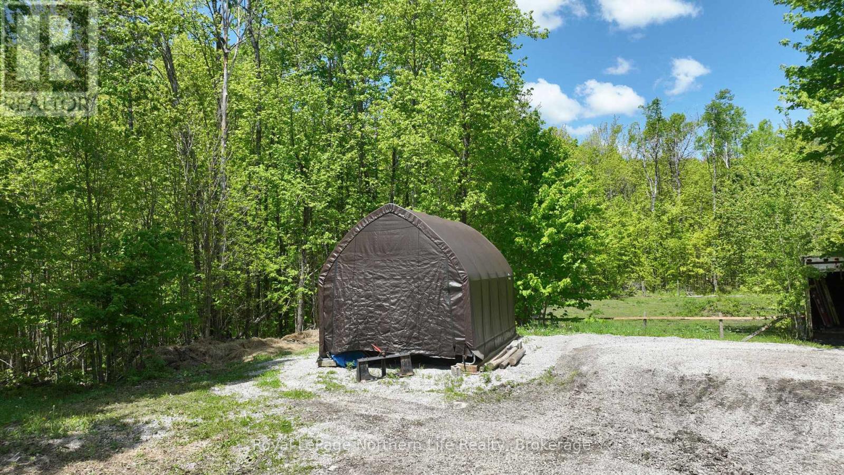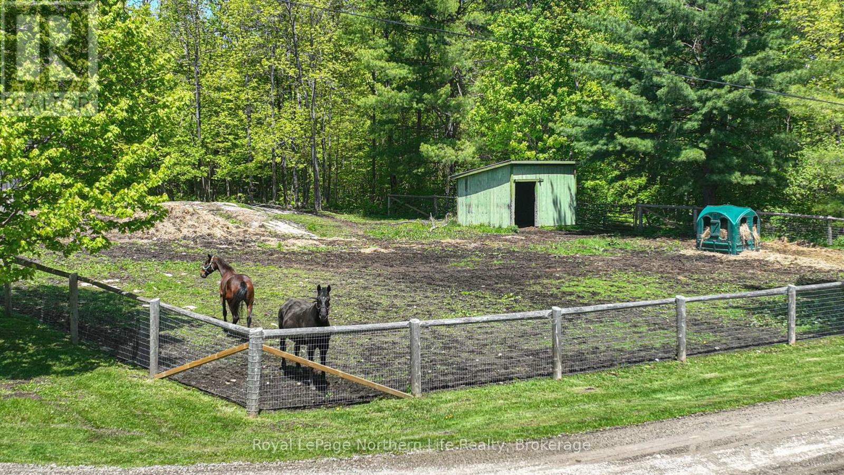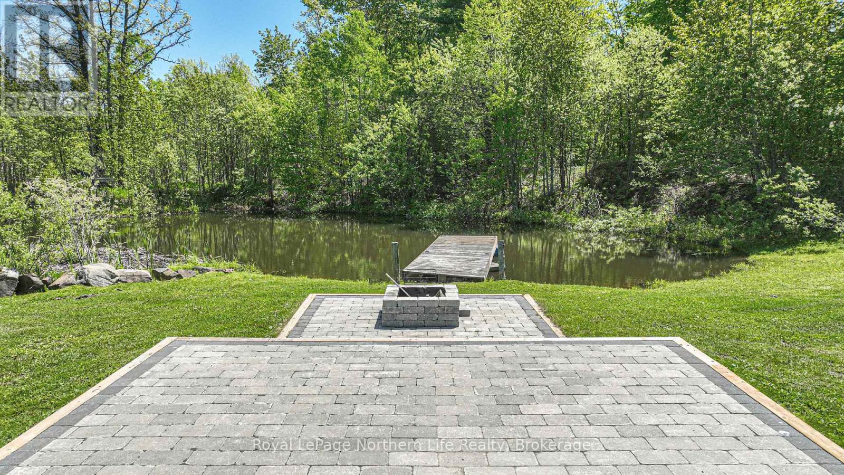4 Bedroom
2 Bathroom
1500 - 2000 sqft
Fireplace
Central Air Conditioning
Heat Pump
Acreage
Landscaped
$1,400,000
Welcome to 1028 Carlyon Line a Charming 2-Storey Country Home on 55 Private Acres with both the North River and Black River running through. Escape to your own slice of paradise with this beautifully updated 2-storey country home nestled on 55 acres of pristine woodland. Offering 1,850 sq ft of comfortable living space, this private retreat combines rustic charm with modern upgrades for the perfect country lifestyle. Step inside to discover a bright, open interior thoughtfully updated throughout, blending modern convenience with classic country feel. The spacious layout includes four generous bedrooms, two bathrooms, inviting living areas perfect for both everyday living and entertaining, and a large country kitchen for preparing and sharing meals. Warmth is the easy way to describe this home. Enjoy morning coffee or evening sunsets from the expansive wrap-around deck or soak your cares away in the outdoor hot tub, perfectly positioned for stargazing and relaxation. There is also a large swimmable private pond (spring feed). Outside, the property is a nature lovers dream: horse barn with stalls, insulated, and hot/cold running water, with a fully fenced coral, ready for your equestrian needs. There is a large 133 x 57 fenced garden with a 12 x 16 shed and numerous raised beds. Grow your own produce just steps from the kitchen. The grounds are beautifully landscaped, a true feast for the eyes in every season. An ideal setting for wildlife & bird watching, fishing in the nearby rivers, hiking the trails and moments away from the ATV & snowmobile trails. Whether you're looking to homestead, keep horses, or simply enjoy the peace and privacy of country living, this one-of-a-kind property offers endless possibilities. Private & serene, yet within reach of amenities. Don't miss this rare opportunity to own a piece of the countryside!! (id:53086)
Property Details
|
MLS® Number
|
S12179861 |
|
Property Type
|
Single Family |
|
Community Name
|
Rural Severn |
|
Equipment Type
|
Propane Tank |
|
Features
|
Country Residential |
|
Parking Space Total
|
15 |
|
Rental Equipment Type
|
Propane Tank |
|
Structure
|
Deck, Patio(s), Porch, Barn, Shed, Outbuilding, Paddocks/corralls |
Building
|
Bathroom Total
|
2 |
|
Bedrooms Above Ground
|
4 |
|
Bedrooms Total
|
4 |
|
Age
|
31 To 50 Years |
|
Appliances
|
Hot Tub, Water Heater, Dryer, Microwave, Stove, Washer, Refrigerator |
|
Basement Type
|
Crawl Space |
|
Cooling Type
|
Central Air Conditioning |
|
Exterior Finish
|
Wood |
|
Fireplace Present
|
Yes |
|
Fireplace Total
|
1 |
|
Fireplace Type
|
Woodstove |
|
Foundation Type
|
Block |
|
Heating Fuel
|
Electric |
|
Heating Type
|
Heat Pump |
|
Stories Total
|
2 |
|
Size Interior
|
1500 - 2000 Sqft |
|
Type
|
House |
|
Utility Water
|
Drilled Well |
Parking
Land
|
Acreage
|
Yes |
|
Landscape Features
|
Landscaped |
|
Sewer
|
Septic System |
|
Size Depth
|
2400 Ft |
|
Size Frontage
|
1000 Ft |
|
Size Irregular
|
1000 X 2400 Ft |
|
Size Total Text
|
1000 X 2400 Ft|50 - 100 Acres |
|
Surface Water
|
Pond Or Stream |
Rooms
| Level |
Type |
Length |
Width |
Dimensions |
|
Second Level |
Primary Bedroom |
4.63 m |
2.67 m |
4.63 m x 2.67 m |
|
Second Level |
Bedroom 2 |
3.58 m |
3.41 m |
3.58 m x 3.41 m |
|
Second Level |
Bedroom 3 |
3.08 m |
2.97 m |
3.08 m x 2.97 m |
|
Second Level |
Bedroom 4 |
3.08 m |
2.97 m |
3.08 m x 2.97 m |
|
Second Level |
Bathroom |
2.21 m |
1.92 m |
2.21 m x 1.92 m |
|
Main Level |
Kitchen |
5.87 m |
5.18 m |
5.87 m x 5.18 m |
|
Main Level |
Living Room |
4.72 m |
3.58 m |
4.72 m x 3.58 m |
|
Main Level |
Bathroom |
2.23 m |
2.16 m |
2.23 m x 2.16 m |
|
Main Level |
Pantry |
1.69 m |
1.55 m |
1.69 m x 1.55 m |
|
Main Level |
Foyer |
4.02 m |
1.55 m |
4.02 m x 1.55 m |
Utilities
https://www.realtor.ca/real-estate/28380548/1028-carlyon-line-severn-rural-severn


