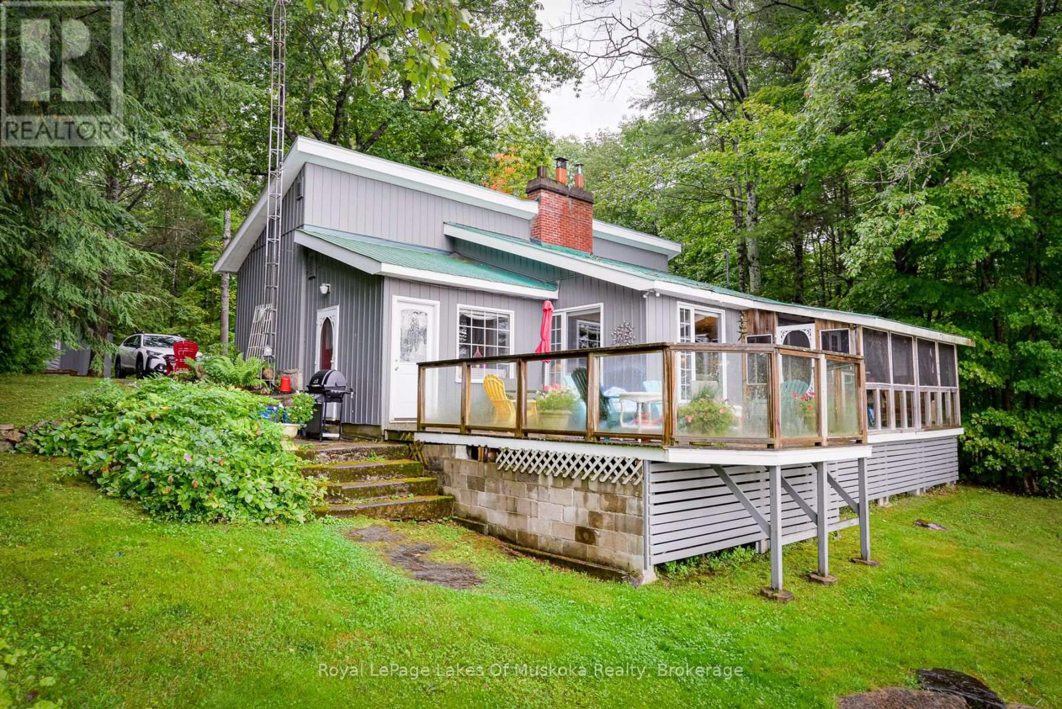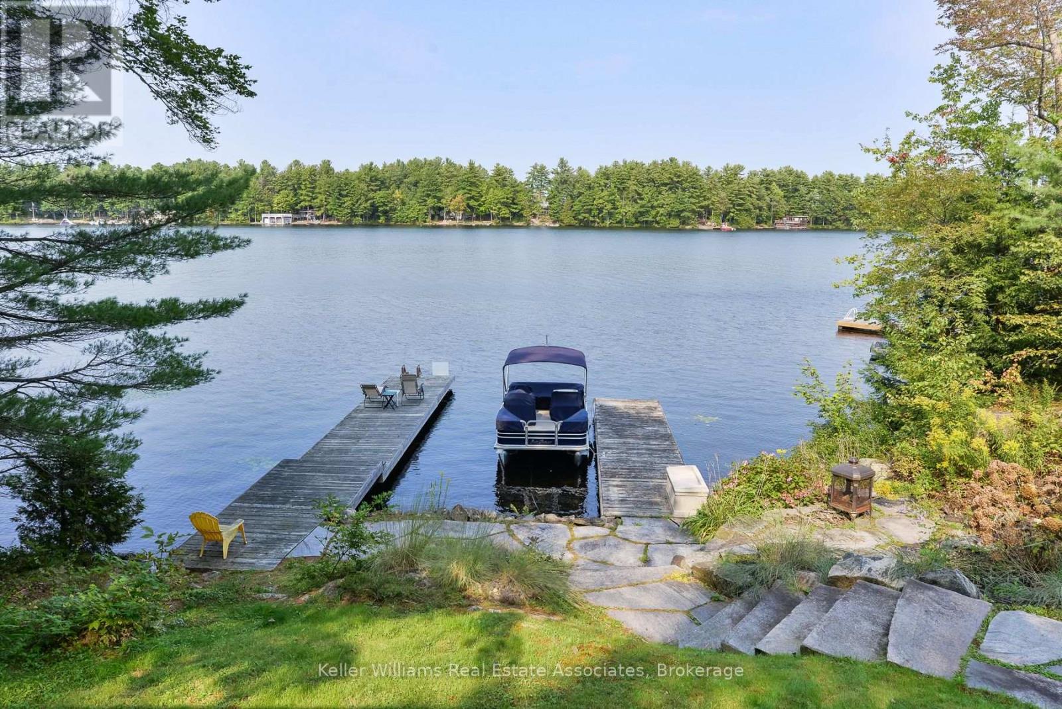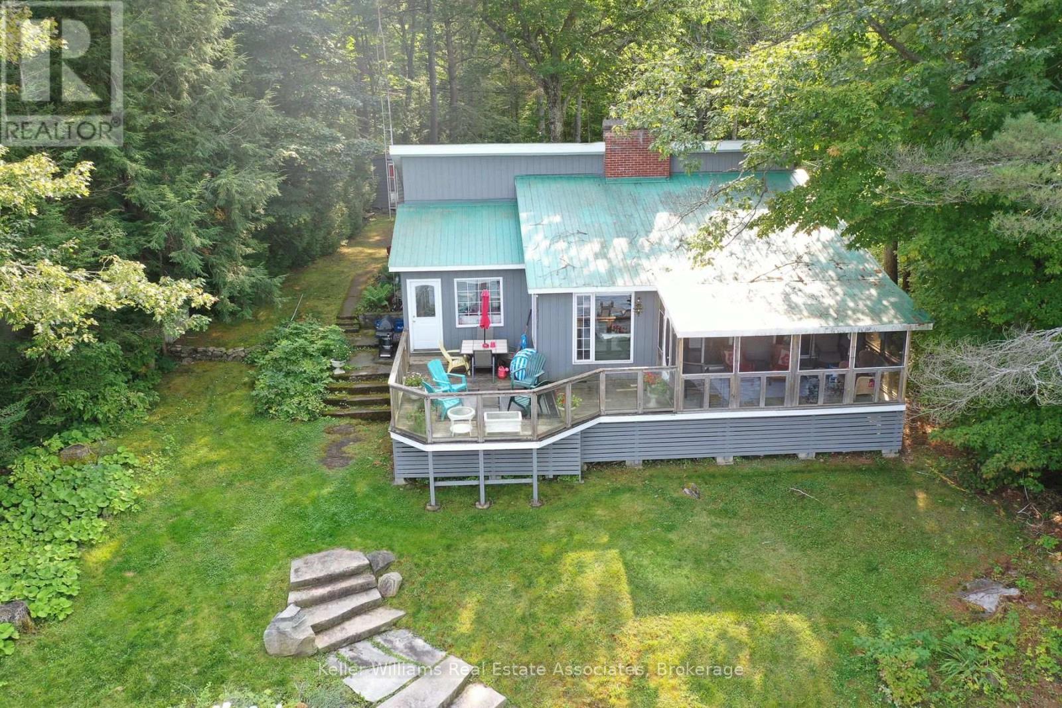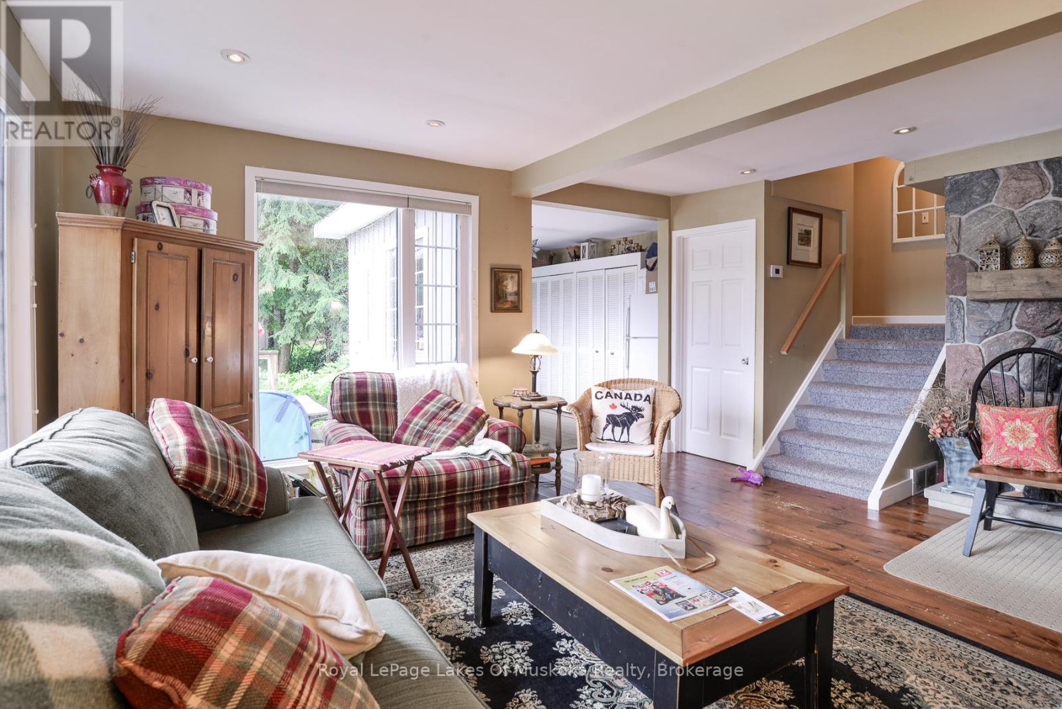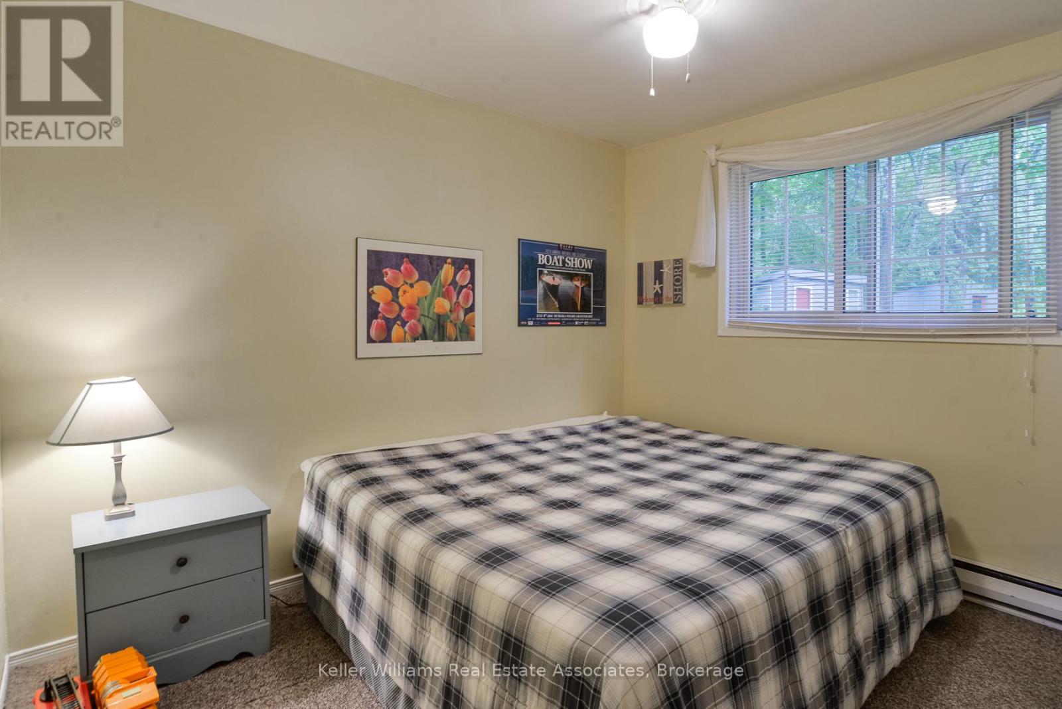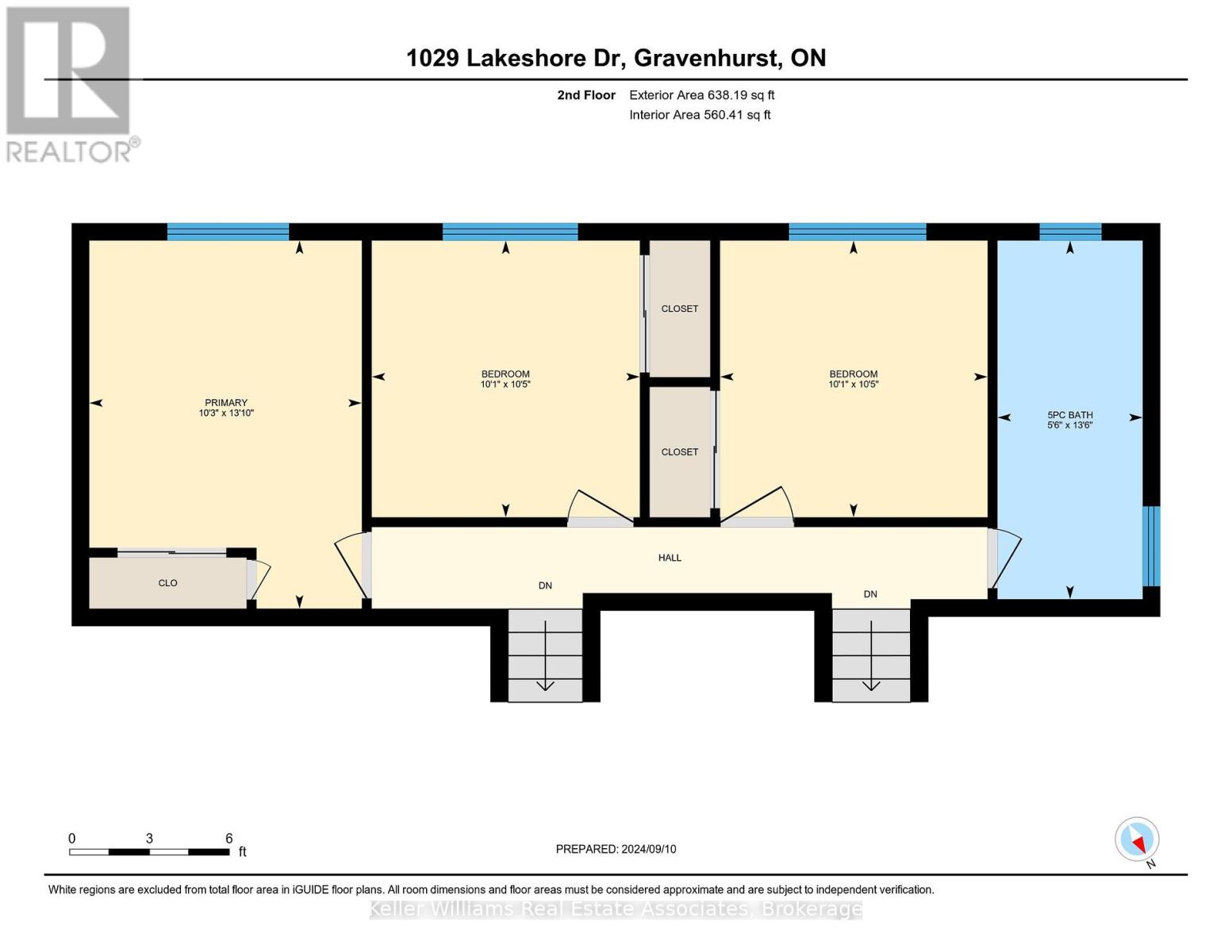4 Bedroom
1 Bathroom
1,100 - 1,500 ft2
Fireplace
Baseboard Heaters
Waterfront
$1,475,000
Lake Muskoka Mainland water front living. A short drive to Gravenhurst and easy access to Highways. This 3 bedroom upgraded cottage offers a great kitchen and dining area with a large living room with Muskoka stone fireplace as well as both baseboard and oil furnace heating and a large Muskoka room overlooking the lake . Outside you will find a bunkie, 2 car garage, gardens and a stone walkway and patio. All furnishings included makes this a turn key cottage offering. Book your showing today. (id:53086)
Property Details
|
MLS® Number
|
X12125664 |
|
Property Type
|
Single Family |
|
Community Name
|
Muskoka (S) |
|
Amenities Near By
|
Hospital, Marina |
|
Easement
|
Unknown |
|
Parking Space Total
|
10 |
|
Structure
|
Outbuilding, Shed, Dock |
|
View Type
|
Lake View, Direct Water View |
|
Water Front Name
|
Lake Muskoka |
|
Water Front Type
|
Waterfront |
Building
|
Bathroom Total
|
1 |
|
Bedrooms Above Ground
|
3 |
|
Bedrooms Below Ground
|
1 |
|
Bedrooms Total
|
4 |
|
Amenities
|
Fireplace(s) |
|
Appliances
|
Water Heater, Furniture |
|
Basement Development
|
Unfinished |
|
Basement Type
|
Partial (unfinished) |
|
Construction Style Attachment
|
Detached |
|
Exterior Finish
|
Steel |
|
Fireplace Present
|
Yes |
|
Foundation Type
|
Block |
|
Heating Fuel
|
Electric |
|
Heating Type
|
Baseboard Heaters |
|
Stories Total
|
2 |
|
Size Interior
|
1,100 - 1,500 Ft2 |
|
Type
|
House |
|
Utility Water
|
Lake/river Water Intake |
Parking
Land
|
Access Type
|
Year-round Access, Private Docking |
|
Acreage
|
No |
|
Land Amenities
|
Hospital, Marina |
|
Sewer
|
Septic System |
|
Size Frontage
|
120 Ft |
|
Size Irregular
|
120 Ft |
|
Size Total Text
|
120 Ft |
|
Surface Water
|
Lake/pond |
|
Zoning Description
|
Rw6 |
Rooms
| Level |
Type |
Length |
Width |
Dimensions |
|
Main Level |
Kitchen |
1 m |
1 m |
1 m x 1 m |
|
Main Level |
Sunroom |
1 m |
1 m |
1 m x 1 m |
|
Main Level |
Family Room |
1 m |
1 m |
1 m x 1 m |
|
Main Level |
Dining Room |
1 m |
1 m |
1 m x 1 m |
|
Main Level |
Bedroom |
1 m |
11 m |
1 m x 11 m |
|
Main Level |
Bedroom 2 |
1 m |
1 m |
1 m x 1 m |
|
Main Level |
Bedroom 3 |
1 m |
11 m |
1 m x 11 m |
|
Main Level |
Bathroom |
1 m |
1 m |
1 m x 1 m |
Utilities
|
Cable
|
Installed |
|
Electricity
|
Installed |
https://www.realtor.ca/real-estate/28289978/1029-lakeshore-drive-gravenhurst-muskoka-s-muskoka-s


