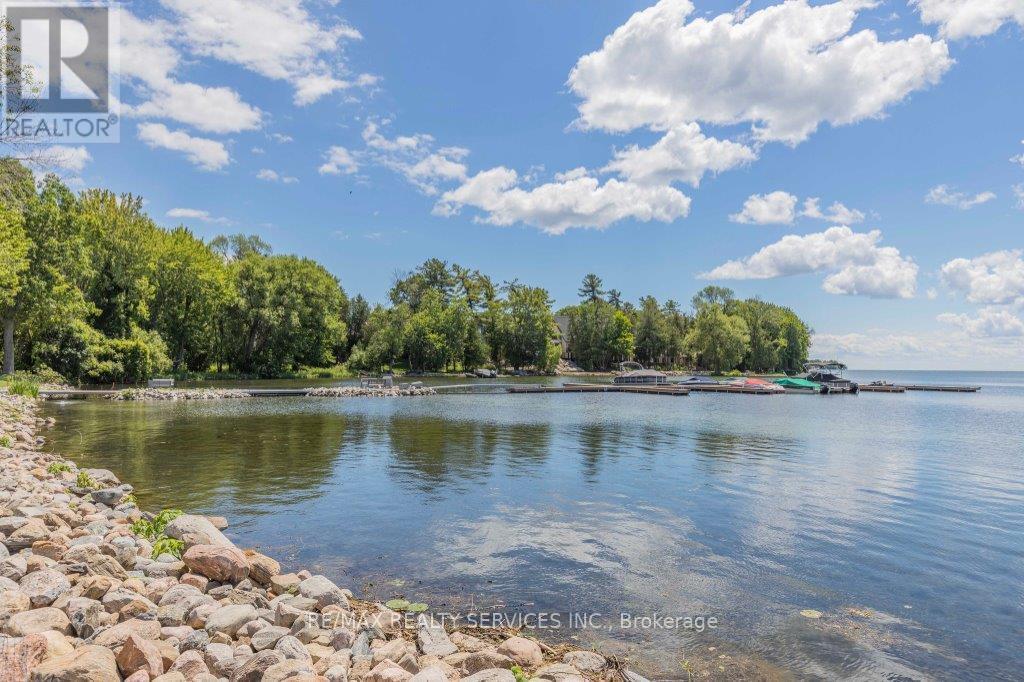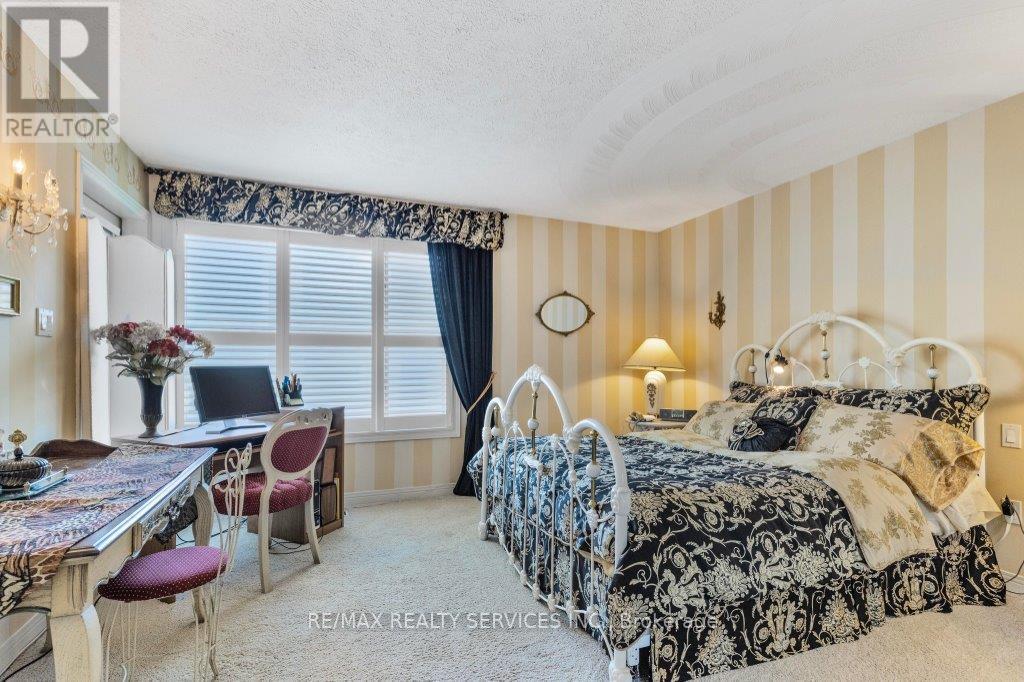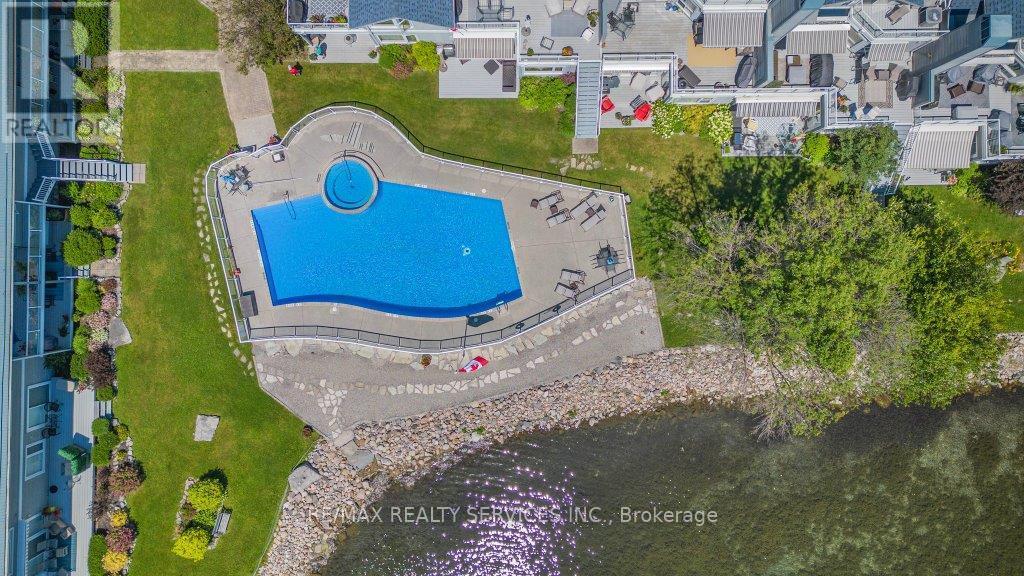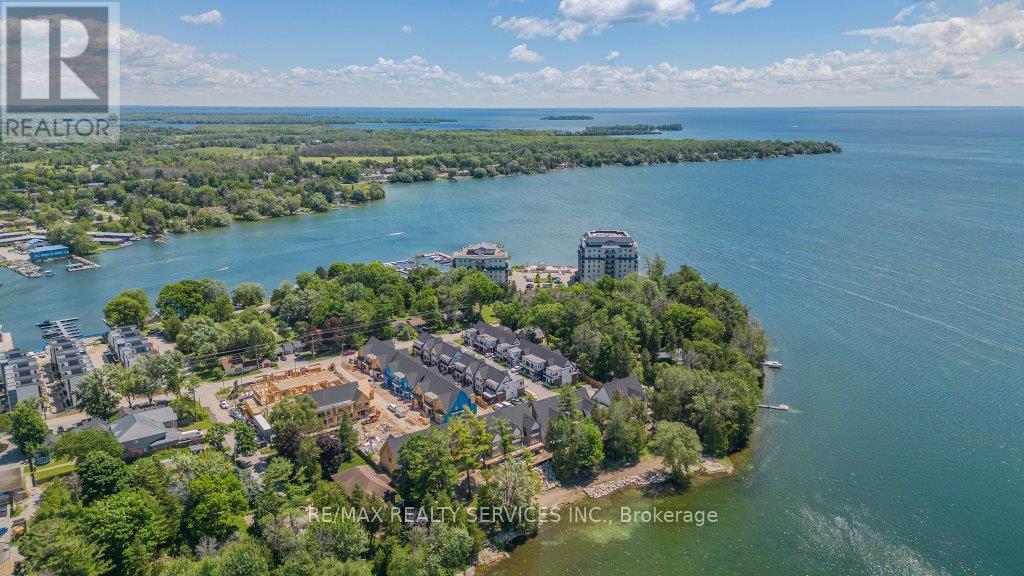103 - 585 Atherley Road Orillia, Ontario L3V 7L4
2 Bedroom
1 Bathroom
900 - 999 sqft
Bungalow
Fireplace
Outdoor Pool
Central Air Conditioning
Forced Air
Waterfront
$599,999Maintenance, Water, Cable TV, Common Area Maintenance, Insurance
$688.73 Monthly
Maintenance, Water, Cable TV, Common Area Maintenance, Insurance
$688.73 MonthlyGround level 6.15m x 2.30m Terrace condo with stunning Lake SImcoe views. Enjoy an inground pool, spacious 2-bedrooms, eat-in kitchen and a cozy wood fireplace in the living room. Wall-to-wall windows open to large patio overlooking the pool and lake. Perfect for serene lakeside living. **EXTRAS** Boat slip available for rent. Please inquire to L/A. Central air (2022). (id:53086)
Property Details
| MLS® Number | S11913112 |
| Property Type | Single Family |
| Community Name | Orillia |
| Amenities Near By | Beach, Hospital, Marina, Park |
| Community Features | Pet Restrictions, Community Centre |
| Easement | Unknown |
| Features | Sump Pump, Sauna |
| Parking Space Total | 2 |
| Pool Type | Outdoor Pool |
| Structure | Dock |
| View Type | Direct Water View |
| Water Front Type | Waterfront |
Building
| Bathroom Total | 1 |
| Bedrooms Above Ground | 2 |
| Bedrooms Total | 2 |
| Age | 31 To 50 Years |
| Amenities | Exercise Centre, Party Room, Sauna, Visitor Parking, Separate Heating Controls, Separate Electricity Meters |
| Appliances | Garage Door Opener Remote(s), Oven - Built-in, Range, Water Heater, Dishwasher, Dryer, Oven, Washer, Refrigerator |
| Architectural Style | Bungalow |
| Basement Type | Crawl Space |
| Cooling Type | Central Air Conditioning |
| Exterior Finish | Wood |
| Fireplace Present | Yes |
| Flooring Type | Carpeted |
| Heating Fuel | Electric |
| Heating Type | Forced Air |
| Stories Total | 1 |
| Size Interior | 900 - 999 Sqft |
| Type | Row / Townhouse |
Parking
| Detached Garage |
Land
| Access Type | Private Road, Private Docking |
| Acreage | No |
| Land Amenities | Beach, Hospital, Marina, Park |
Rooms
| Level | Type | Length | Width | Dimensions |
|---|---|---|---|---|
| Main Level | Living Room | 6.06 m | 5.55 m | 6.06 m x 5.55 m |
| Main Level | Dining Room | 3.07 m | 2.32 m | 3.07 m x 2.32 m |
| Main Level | Kitchen | 4.27 m | 2.85 m | 4.27 m x 2.85 m |
| Main Level | Primary Bedroom | 4.23 m | 5.15 m | 4.23 m x 5.15 m |
| Main Level | Bedroom 2 | 3.54 m | 2.79 m | 3.54 m x 2.79 m |
https://www.realtor.ca/real-estate/27778531/103-585-atherley-road-orillia-orillia









































