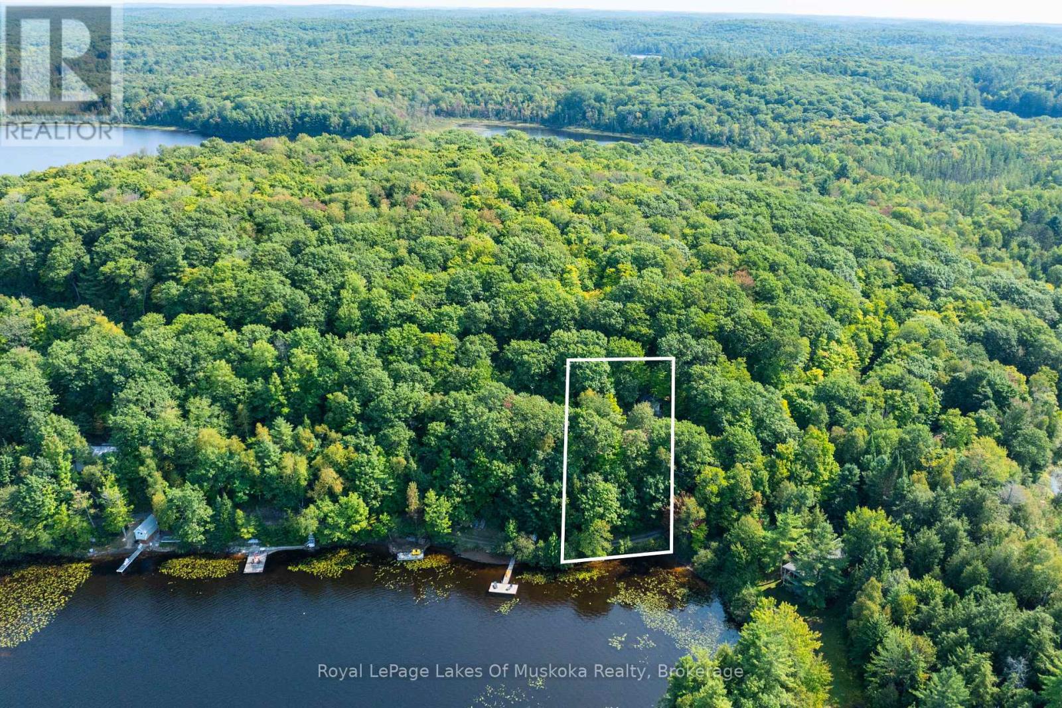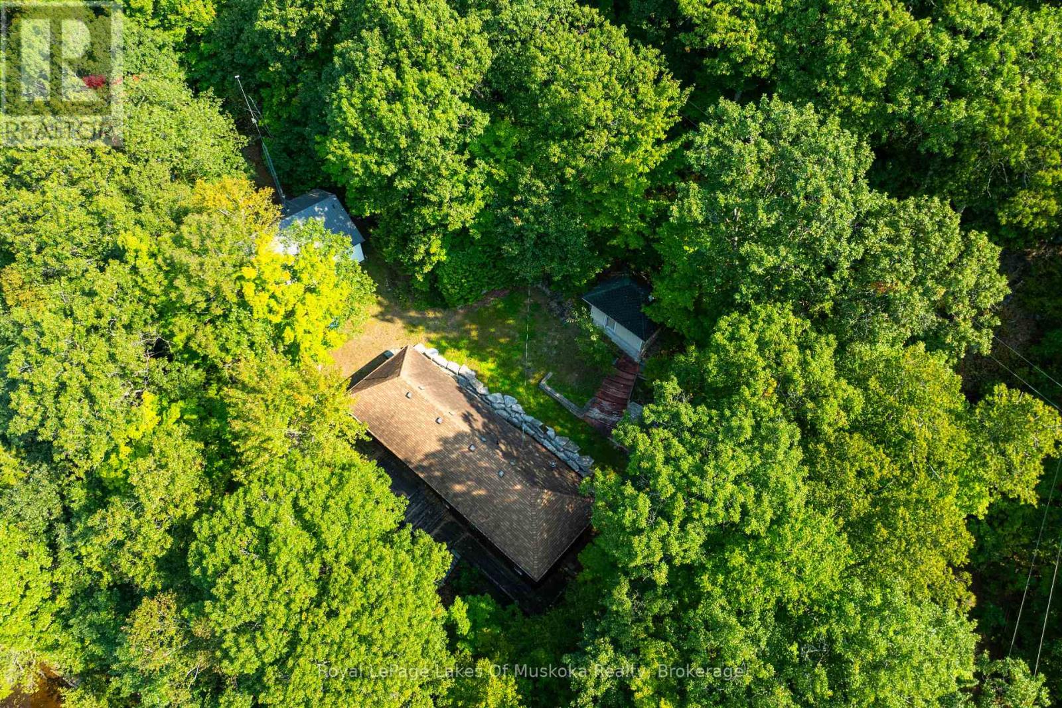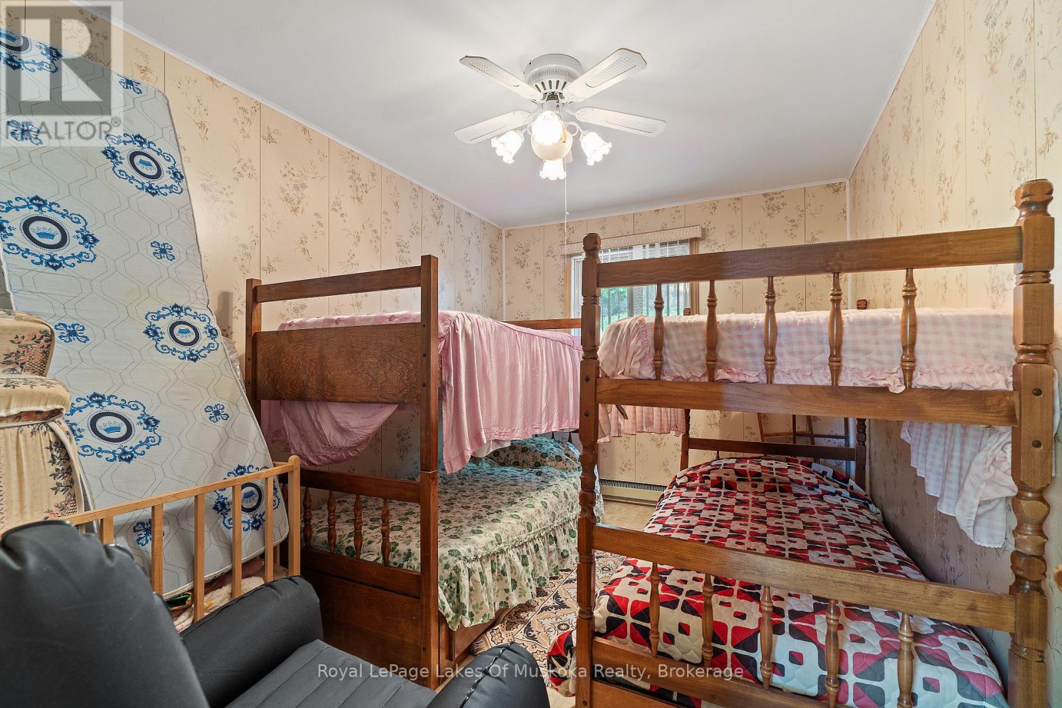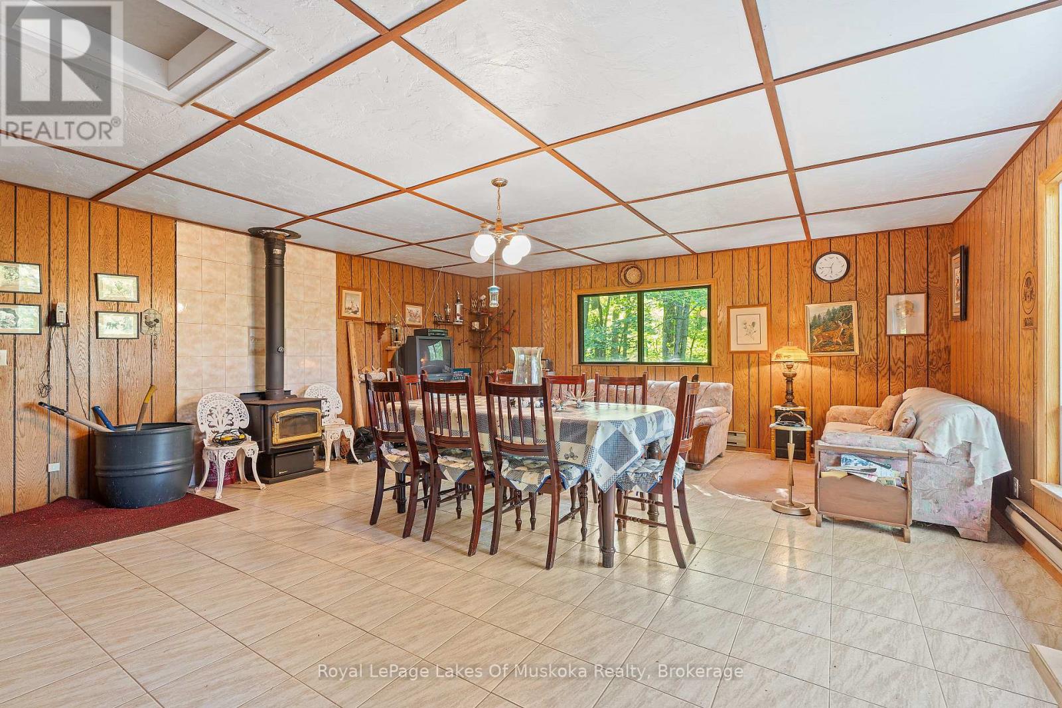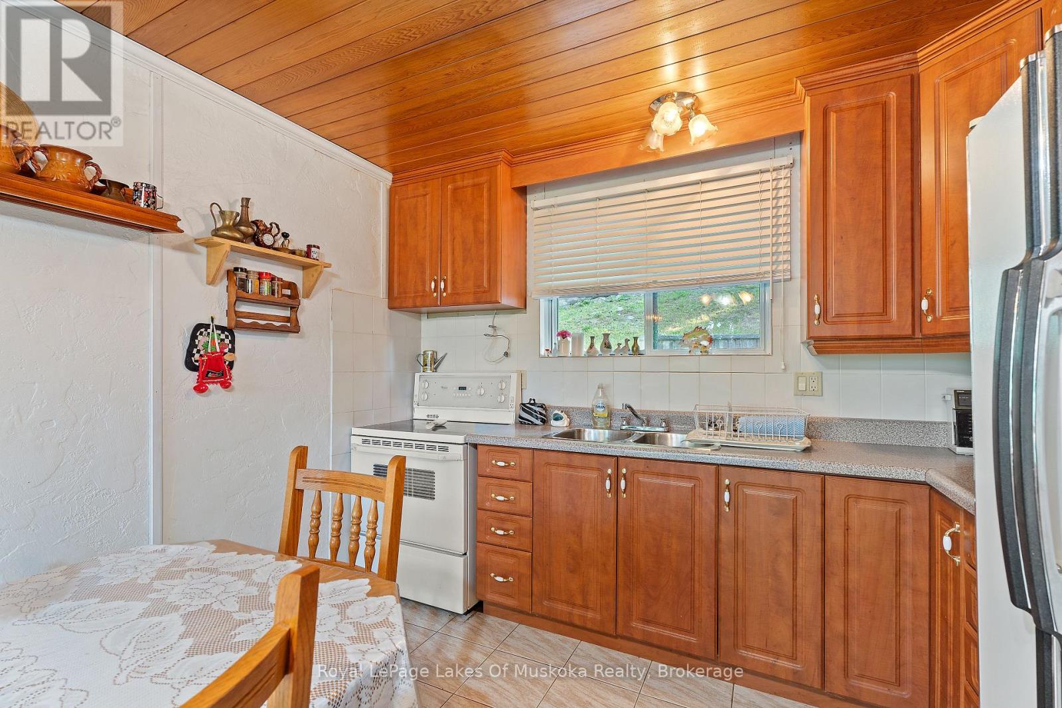3 Bedroom
1 Bathroom
1,100 - 1,500 ft2
Bungalow
Baseboard Heaters
Waterfront
$699,000
Step into a world brimming with potential at this delightful 1,260 sq. ft. bungalow, perfectly poised to capture views of Echo Lake. This tranquil haven, offering the convenience of year-round road access, presents a wonderful opportunity to create your ideal retreat. Imagine the possibilities within the three large bedrooms and the spacious kitchen, dining, and living rooms. Each space is blessed with those captivating water views, just waiting for your personal touch. It's a chance to design a space perfectly suited to your taste and lifestyle. Outside, a large back patio provides a fantastic vantage point on the sloping lot, surrounded by mature trees that offer natural beauty and privacy. This is your perfect spot to unwind and savour the tranquil waterfront setting. Conveniently located close to Bracebridge, Huntsville, and Algonquin Park, this property offers an opportunity to craft your very own slice of lakeside paradise. (id:53086)
Property Details
|
MLS® Number
|
X12189109 |
|
Property Type
|
Single Family |
|
Community Name
|
Mclean |
|
Easement
|
Other, None |
|
Parking Space Total
|
2 |
|
View Type
|
Direct Water View |
|
Water Front Type
|
Waterfront |
Building
|
Bathroom Total
|
1 |
|
Bedrooms Above Ground
|
3 |
|
Bedrooms Total
|
3 |
|
Age
|
51 To 99 Years |
|
Appliances
|
Furniture, Stove, Refrigerator |
|
Architectural Style
|
Bungalow |
|
Basement Development
|
Unfinished |
|
Basement Type
|
N/a (unfinished) |
|
Construction Style Attachment
|
Detached |
|
Exterior Finish
|
Wood |
|
Flooring Type
|
Laminate |
|
Foundation Type
|
Block |
|
Heating Fuel
|
Electric |
|
Heating Type
|
Baseboard Heaters |
|
Stories Total
|
1 |
|
Size Interior
|
1,100 - 1,500 Ft2 |
|
Type
|
House |
|
Utility Water
|
Lake/river Water Intake |
Parking
Land
|
Access Type
|
Year-round Access |
|
Acreage
|
No |
|
Sewer
|
Septic System |
|
Size Depth
|
300 Ft |
|
Size Frontage
|
100 Ft |
|
Size Irregular
|
100 X 300 Ft |
|
Size Total Text
|
100 X 300 Ft|1/2 - 1.99 Acres |
|
Zoning Description
|
Wr |
Rooms
| Level |
Type |
Length |
Width |
Dimensions |
|
Main Level |
Living Room |
6.68 m |
5.84 m |
6.68 m x 5.84 m |
|
Main Level |
Kitchen |
5.79 m |
2.92 m |
5.79 m x 2.92 m |
|
Main Level |
Primary Bedroom |
3.91 m |
2.69 m |
3.91 m x 2.69 m |
|
Main Level |
Bedroom 2 |
3.91 m |
2.69 m |
3.91 m x 2.69 m |
|
Main Level |
Bedroom 3 |
3.91 m |
3.15 m |
3.91 m x 3.15 m |
|
Main Level |
Bathroom |
2.11 m |
1.78 m |
2.11 m x 1.78 m |
https://www.realtor.ca/real-estate/28400771/1030-mccabe-road-lake-of-bays-mclean-mclean


