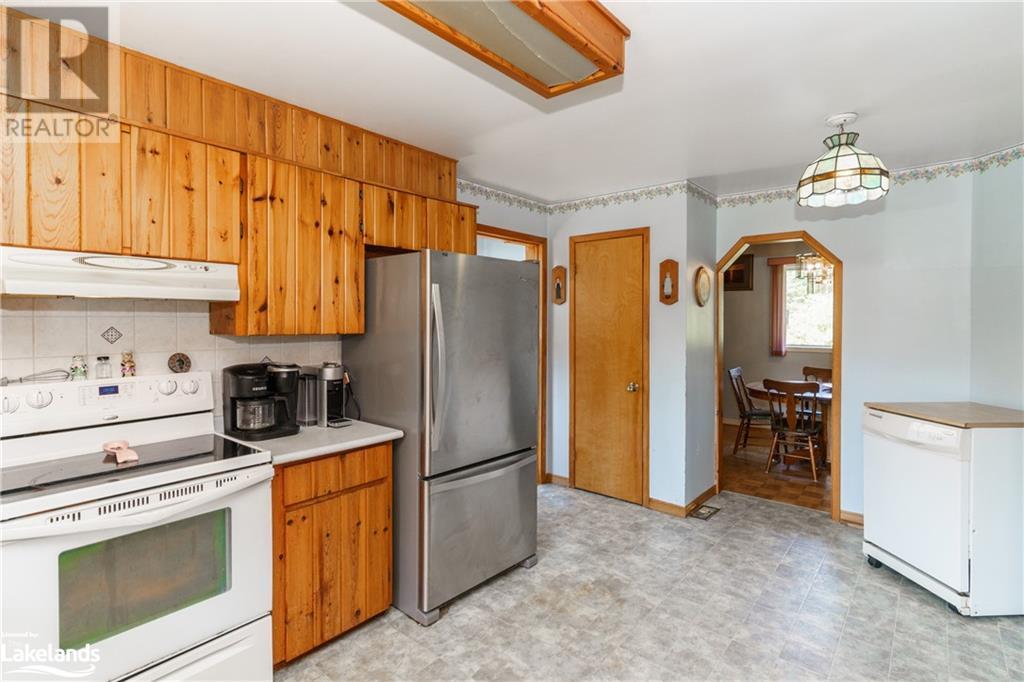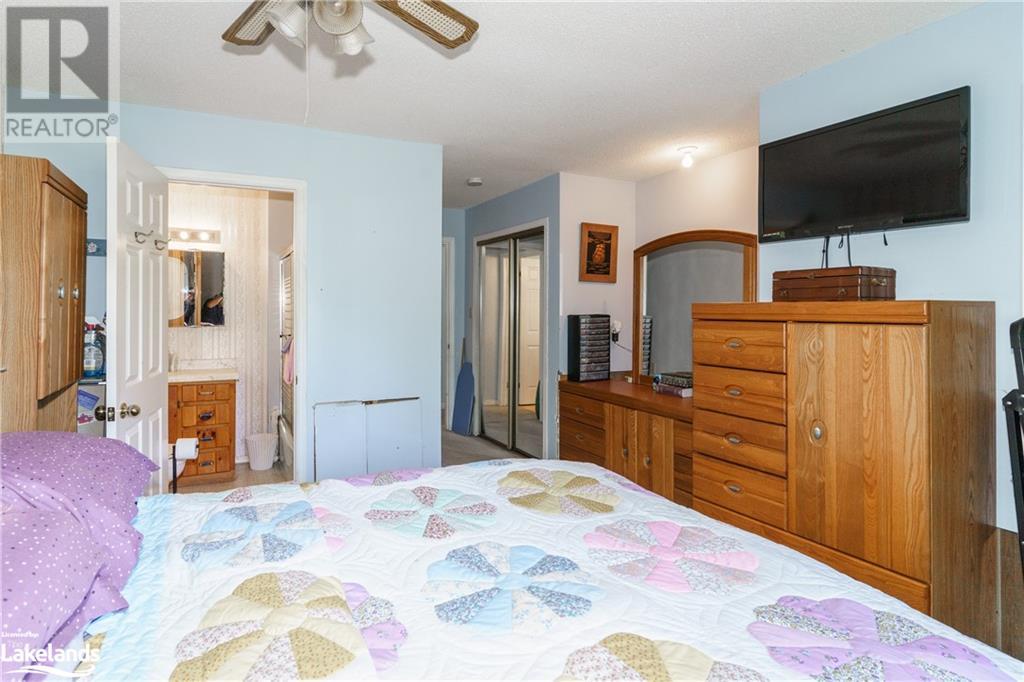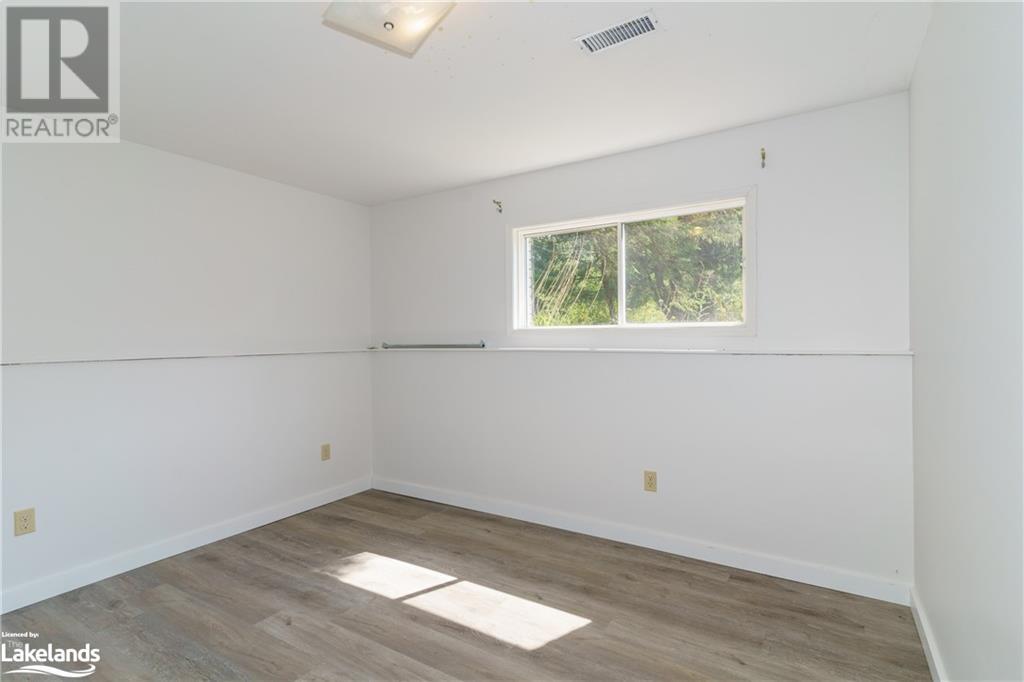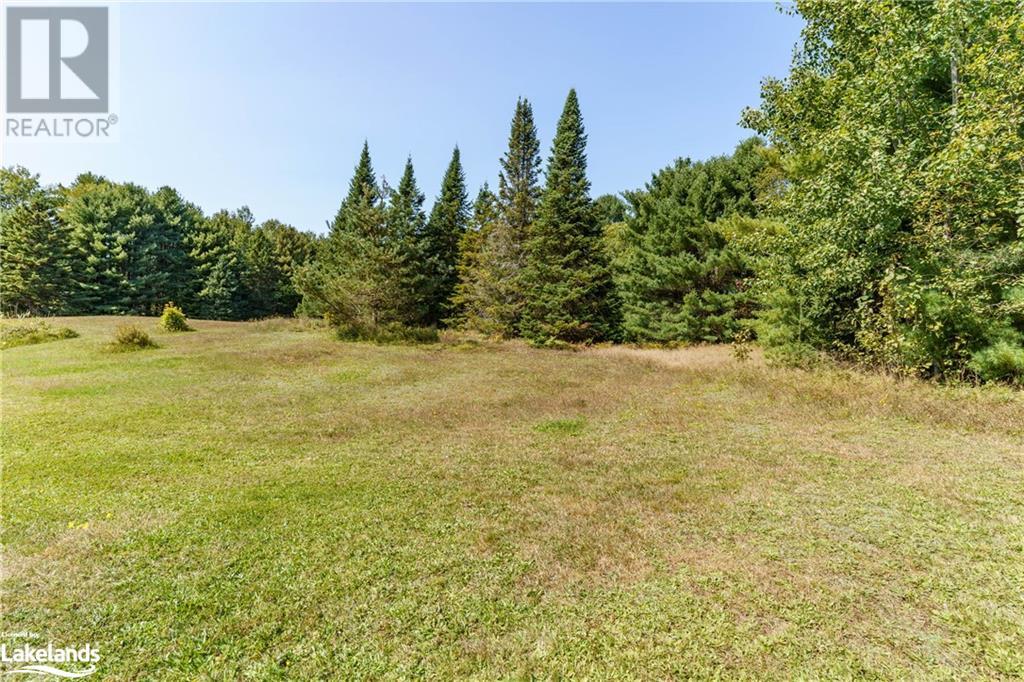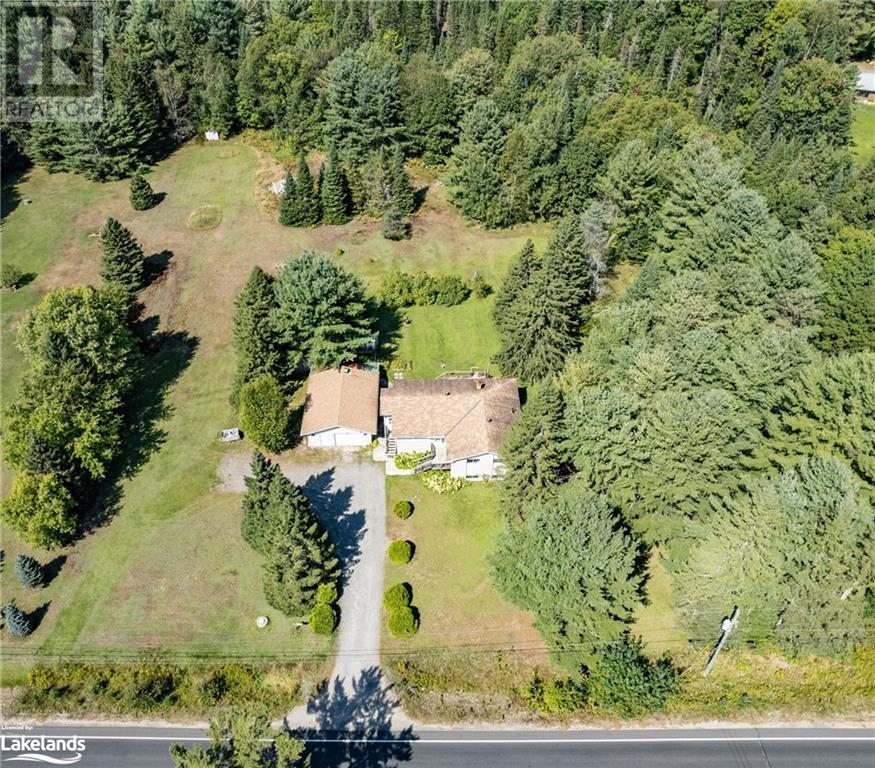4 Bedroom
2 Bathroom
2774 sqft
Raised Bungalow
Central Air Conditioning
Forced Air
Acreage
$559,900
Well built 3 bed, 2 bath bungalow conveniently located on the north end of Bracebridge only minutes from downtown shopping & Sportsplex sitting on a beautiful 1.95 acre lot. Features over 2,800 sq ft of finished living area with loads of potential. The main floor offers; a large living room w/walkout to private deck overlooking the backyard, formal dining area & a large kitchen w/ample cupboard space. 4pc main bath, main floor laundry & 3 main floor bedrooms including a primary bedroom w/4 pc en-suite bath. Fully finished basement has been recently renovated and includes a huge rec room area with future walkout potential, 3 separate rooms that would be ideal for den/office/exercise rooms, separate storage room + utility room w/storage closets. Detached 24' x 30' garage/workshop is mostly insulated and heated with a forced air propane furnace + full width lean-to along the back for extra storage space. Forced air electric furnace and central air conditioning. Excellent potential and location! (id:53086)
Property Details
|
MLS® Number
|
40642804 |
|
Property Type
|
Single Family |
|
Amenities Near By
|
Shopping |
|
Communication Type
|
High Speed Internet |
|
Community Features
|
School Bus |
|
Equipment Type
|
Propane Tank |
|
Features
|
Southern Exposure, Crushed Stone Driveway, Country Residential |
|
Parking Space Total
|
10 |
|
Rental Equipment Type
|
Propane Tank |
Building
|
Bathroom Total
|
2 |
|
Bedrooms Above Ground
|
3 |
|
Bedrooms Below Ground
|
1 |
|
Bedrooms Total
|
4 |
|
Appliances
|
Central Vacuum, Dishwasher, Dryer, Refrigerator, Stove, Washer |
|
Architectural Style
|
Raised Bungalow |
|
Basement Development
|
Finished |
|
Basement Type
|
Full (finished) |
|
Construction Style Attachment
|
Detached |
|
Cooling Type
|
Central Air Conditioning |
|
Exterior Finish
|
Brick Veneer, Vinyl Siding |
|
Foundation Type
|
Block |
|
Heating Type
|
Forced Air |
|
Stories Total
|
1 |
|
Size Interior
|
2774 Sqft |
|
Type
|
House |
|
Utility Water
|
Dug Well |
Parking
Land
|
Access Type
|
Road Access, Highway Access |
|
Acreage
|
Yes |
|
Land Amenities
|
Shopping |
|
Sewer
|
Septic System |
|
Size Frontage
|
269 Ft |
|
Size Irregular
|
1.95 |
|
Size Total
|
1.95 Ac|1/2 - 1.99 Acres |
|
Size Total Text
|
1.95 Ac|1/2 - 1.99 Acres |
|
Zoning Description
|
Rr |
Rooms
| Level |
Type |
Length |
Width |
Dimensions |
|
Basement |
Storage |
|
|
15'4'' x 9'1'' |
|
Basement |
Storage |
|
|
12'9'' x 7'11'' |
|
Basement |
Den |
|
|
11'3'' x 9'6'' |
|
Basement |
Bedroom |
|
|
11'3'' x 9'6'' |
|
Basement |
Office |
|
|
12'7'' x 8'7'' |
|
Basement |
Recreation Room |
|
|
34'6'' x 12'9'' |
|
Main Level |
Mud Room |
|
|
7'3'' x 4'6'' |
|
Main Level |
4pc Bathroom |
|
|
Measurements not available |
|
Main Level |
Bedroom |
|
|
11'6'' x 9'8'' |
|
Main Level |
Bedroom |
|
|
13'2'' x 11'6'' |
|
Main Level |
Full Bathroom |
|
|
Measurements not available |
|
Main Level |
Primary Bedroom |
|
|
12'0'' x 11'3'' |
|
Main Level |
Kitchen |
|
|
16'6'' x 11'1'' |
|
Main Level |
Dining Room |
|
|
11'1'' x 9'0'' |
|
Main Level |
Living Room |
|
|
17'10'' x 15'0'' |
Utilities
|
Electricity
|
Available |
|
Telephone
|
Available |
https://www.realtor.ca/real-estate/27379544/1035-high-falls-road-bracebridge













