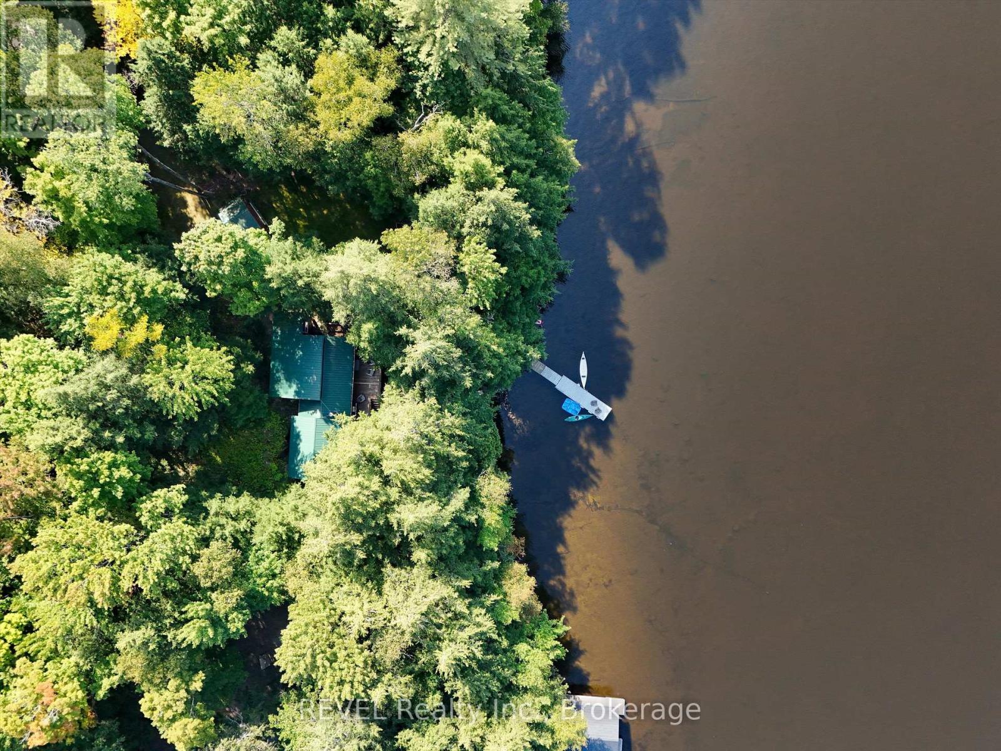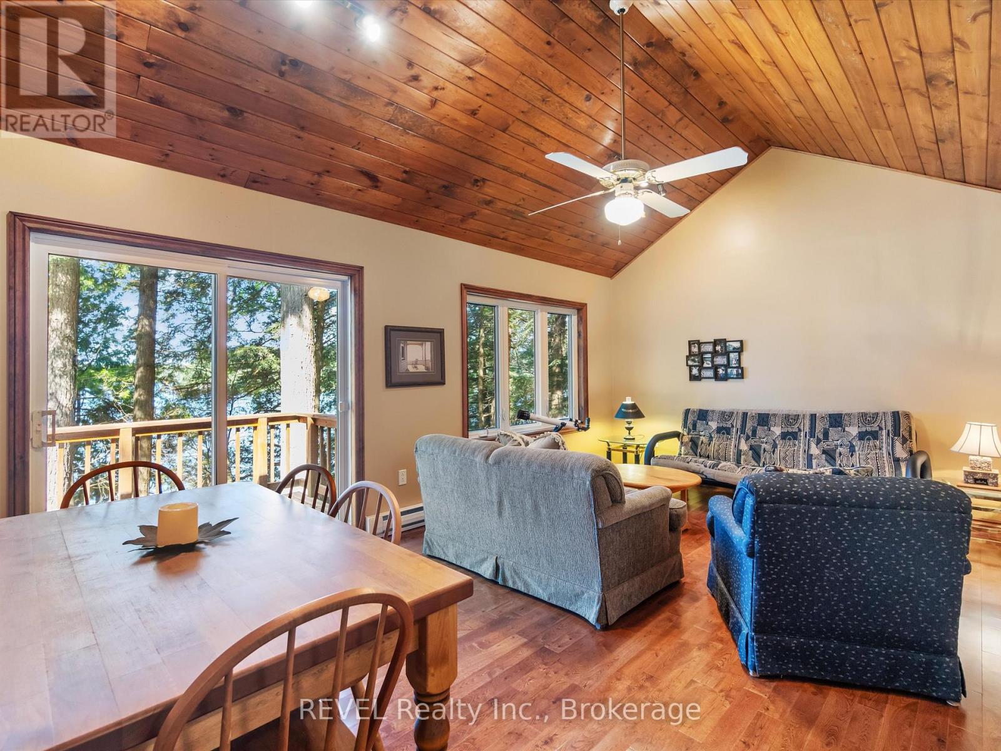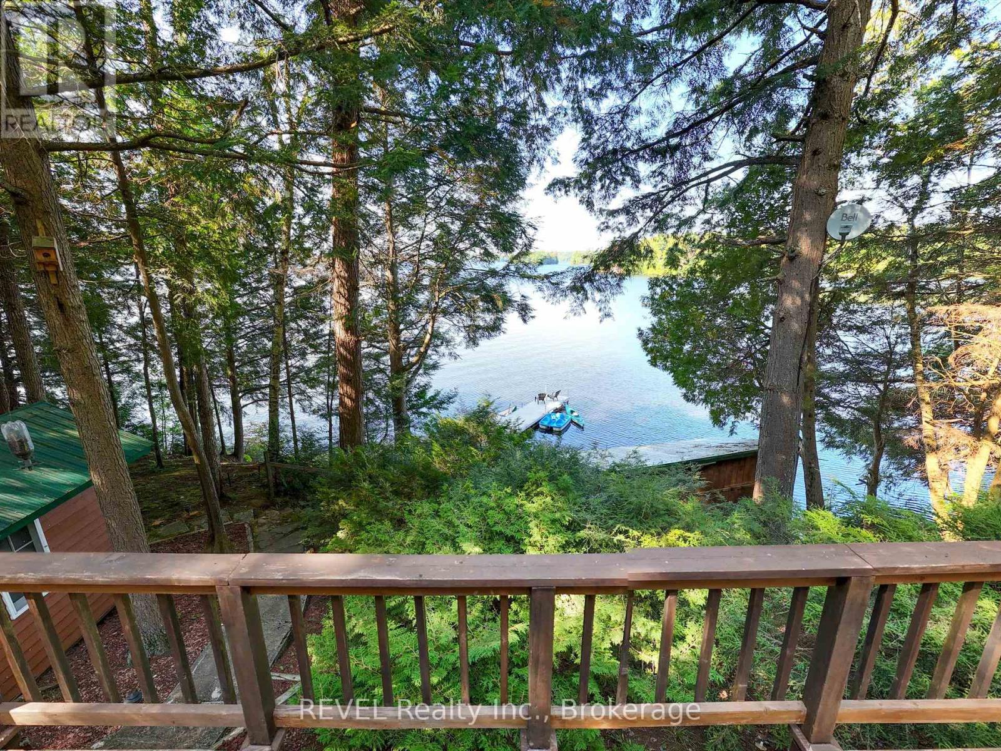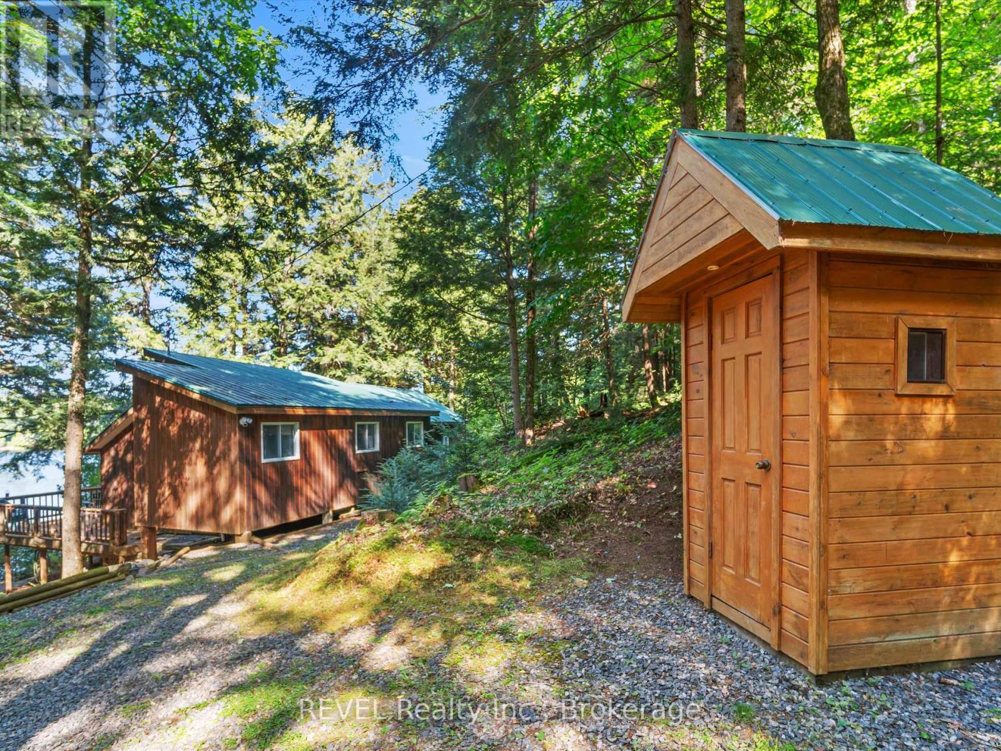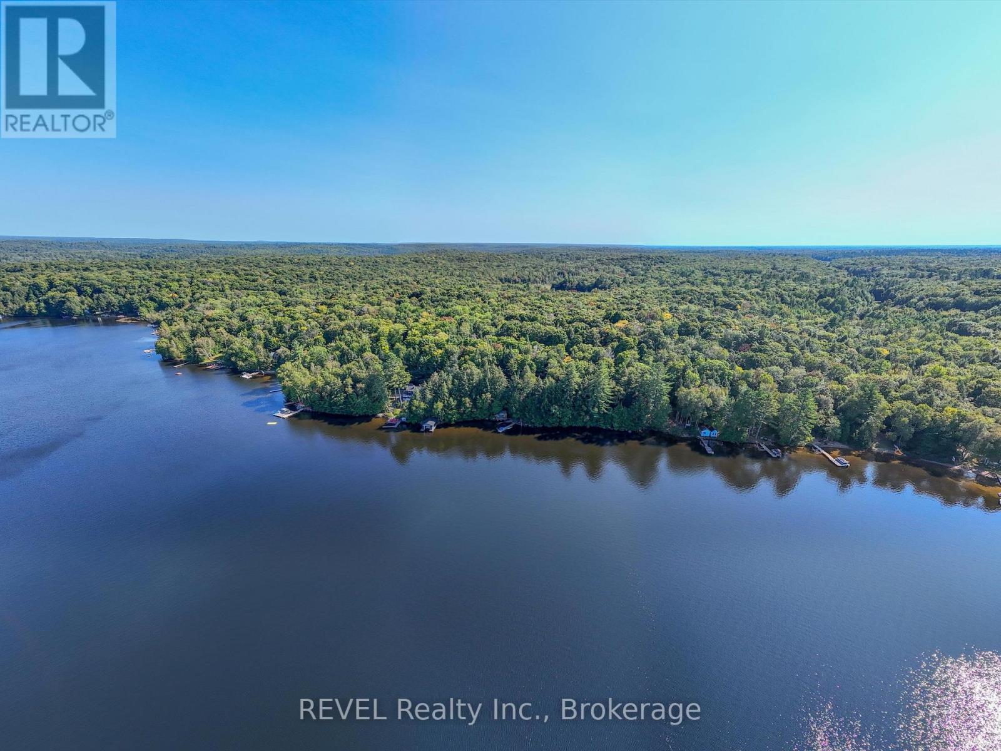3 Bedroom
1 Bathroom
1100 - 1500 sqft
Bungalow
Fireplace
Baseboard Heaters
Waterfront
$969,000
Nestled on the picturesque shores of Wood Lake in Muskoka, this 3 bedroom, 1 bath cottage offers a perfect blend of rustic charm and modern comfort. Full kitchen, living area and added family room with 2 walkouts to over 500 sqft of decking, this property is designed for outdoor living, boasting stunning westerly views that treat you to breath taking sunsets. The cozy interior features a wood stove for warmth and ambiance making it ideal for cooler seasons. While currently set up as a seasonal retreat, the cottage is well positioned for year-round living with a few minor adjustments. A private dock provides easy access to the lake for swimming, boating and fishing, while the additional bunkie offers extra sleeping space for guests. Whether you're seeking a summer getaway or looking to transform this cottage into a four season home,t his property on Wood Lake is a rare opportunity to enjoy Muskoka living at it's finest. (id:53086)
Property Details
|
MLS® Number
|
X12149948 |
|
Property Type
|
Single Family |
|
Community Name
|
Oakley |
|
Community Features
|
Fishing |
|
Easement
|
Unknown |
|
Features
|
Wooded Area, Partially Cleared |
|
Parking Space Total
|
4 |
|
Structure
|
Deck, Shed, Outbuilding, Boathouse, Dock |
|
View Type
|
Lake View, Direct Water View |
|
Water Front Name
|
Wood Lake |
|
Water Front Type
|
Waterfront |
Building
|
Bathroom Total
|
1 |
|
Bedrooms Above Ground
|
3 |
|
Bedrooms Total
|
3 |
|
Amenities
|
Fireplace(s) |
|
Appliances
|
Water Heater, Stove, Refrigerator |
|
Architectural Style
|
Bungalow |
|
Construction Style Attachment
|
Detached |
|
Construction Style Other
|
Seasonal |
|
Exterior Finish
|
Wood |
|
Fireplace Present
|
Yes |
|
Foundation Type
|
Wood/piers |
|
Heating Fuel
|
Electric |
|
Heating Type
|
Baseboard Heaters |
|
Stories Total
|
1 |
|
Size Interior
|
1100 - 1500 Sqft |
|
Type
|
House |
|
Utility Water
|
Lake/river Water Intake |
Parking
Land
|
Access Type
|
Private Road, Private Docking |
|
Acreage
|
No |
|
Sewer
|
Septic System |
|
Size Depth
|
99 Ft |
|
Size Frontage
|
190 Ft |
|
Size Irregular
|
190 X 99 Ft ; Lot Size Irregular |
|
Size Total Text
|
190 X 99 Ft ; Lot Size Irregular |
Rooms
| Level |
Type |
Length |
Width |
Dimensions |
|
Main Level |
Kitchen |
4.6 m |
4 m |
4.6 m x 4 m |
|
Main Level |
Living Room |
4.5 m |
5 m |
4.5 m x 5 m |
|
Main Level |
Bathroom |
1.7 m |
3.1 m |
1.7 m x 3.1 m |
|
Upper Level |
Bedroom |
2.2 m |
3.1 m |
2.2 m x 3.1 m |
|
Upper Level |
Bedroom |
3.2 m |
2.8 m |
3.2 m x 2.8 m |
|
Upper Level |
Primary Bedroom |
3.2 m |
2.8 m |
3.2 m x 2.8 m |
Utilities
https://www.realtor.ca/real-estate/28315868/1077-rignalls-road-e-bracebridge-oakley-oakley



