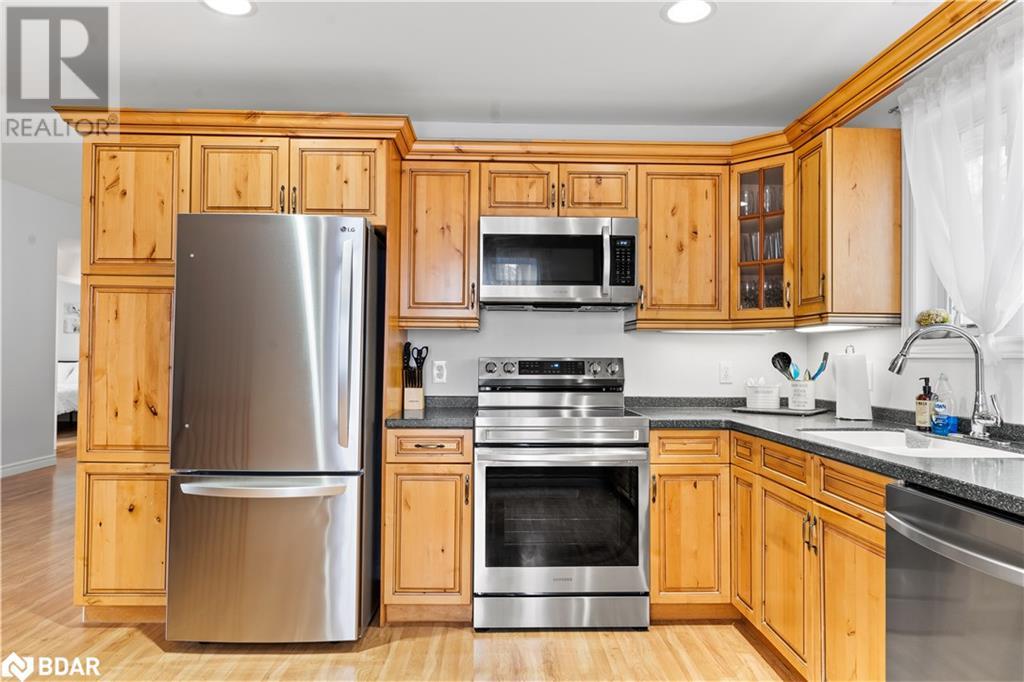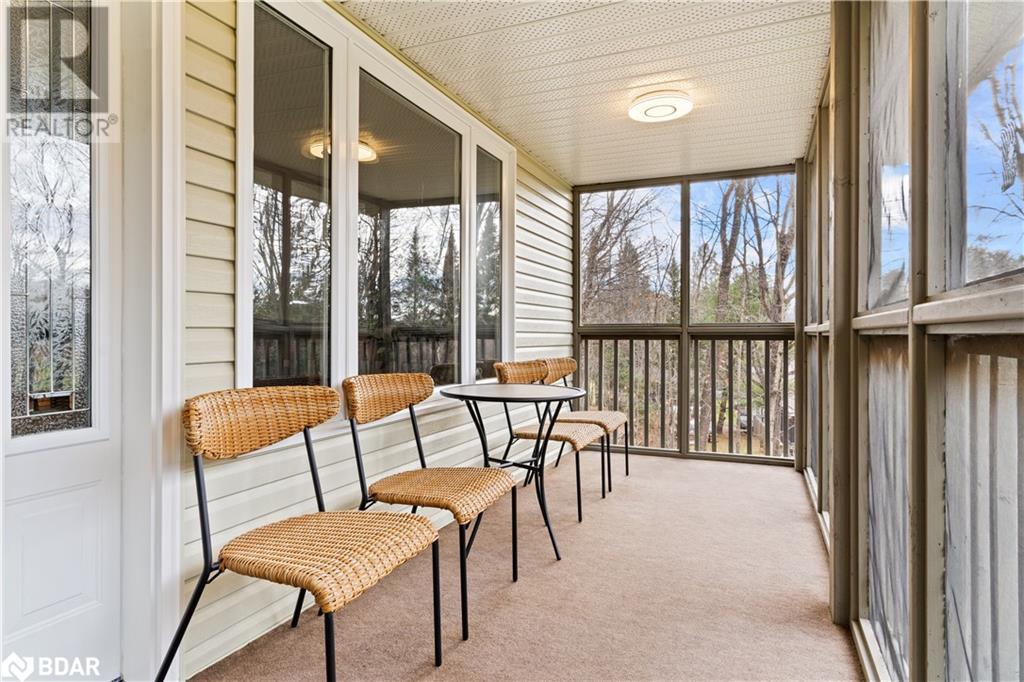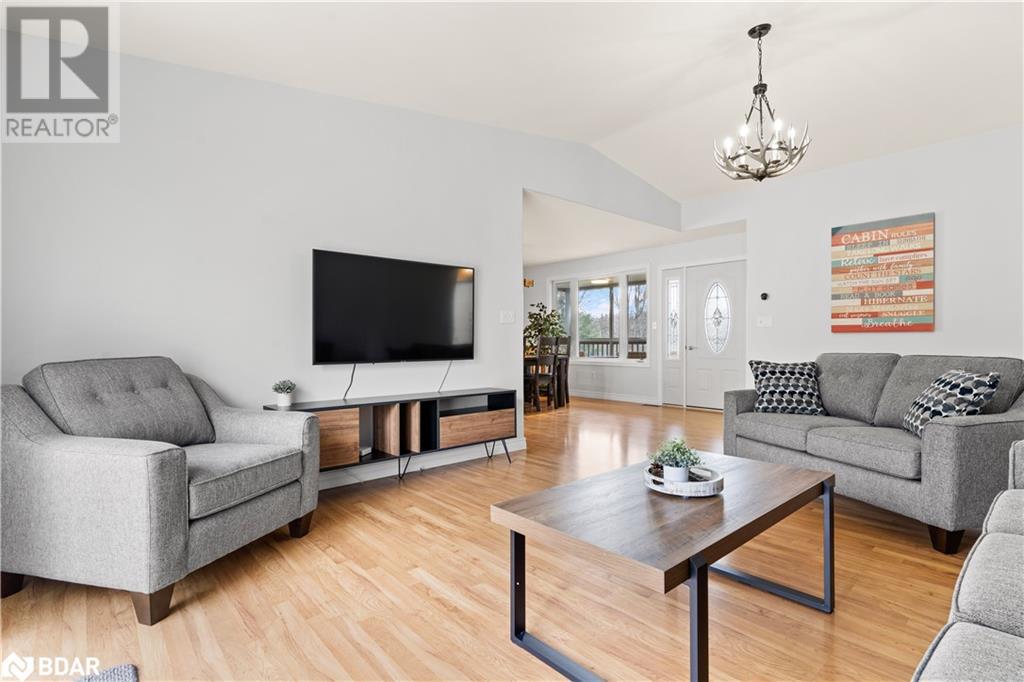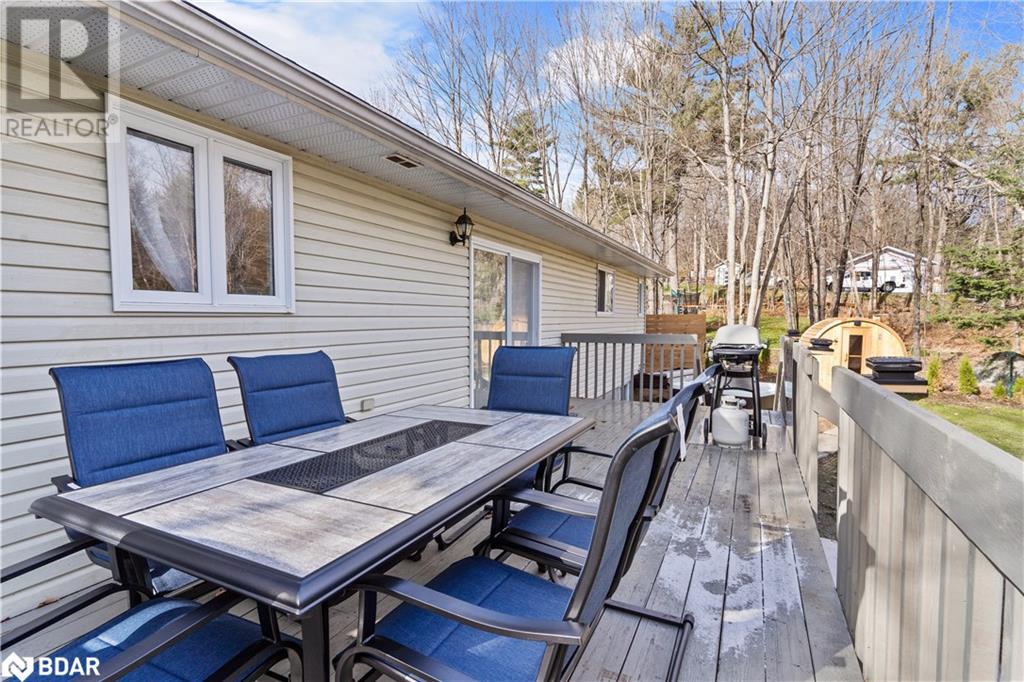3 Bedroom
2 Bathroom
1318.93 sqft
2 Level
Central Air Conditioning
Forced Air
$799,900
Welcome to 1084 Bonnie Lake Road. Built in 2003, this is an exceptional turnkey house, cottage or investment property. Currently operating as a busy, fully licensed AirBnB, this newly upgraded four-season property has much to offer. The home sits on a large, leafy lot. The main floor is on the second storey and has three bedrooms, two bathrooms (master en-suite), with an open airy living room and dining area. The large kitchen boasts all new appliances and plenty of counter space. The Muskoka room off the dining room offers an expansive, tranquil green view over the front lawn and across to the golf course. Step out onto the large deck via the sliding glass door off the living room and take in the lush, treed backyard where you will find a fire pit, sauna and hot tub. A perfect spot where family or guests can relax and enjoy the private forested setting. A clean detached 1.5 car garage sits at the top of the driveway. New back up generator (Generac) and EV charger installed. Front access to the home is via the ground floor level. There is a large finished mudroom/foyer, a separate utility room and an unfinished, well-insulated basement area with a poured cement floor, a washer and dryer, and a rough-in for a third bathroom. Potential for a recreation room, an office/studio/workshop, an in-law suite, or use as is for ample storage. Let your imagination put your stamp on this large open space – maybe a new woodstove is drying your outdoor gear. The property sits across the street from the Bracebridge Golf Club, is a few minutes drive to Highway 11, and ten minutes from downtown Bracebridge and near to all the beauty and recreation that Muskoka has to offer. (id:53086)
Property Details
|
MLS® Number
|
40640402 |
|
Property Type
|
Single Family |
|
Amenities Near By
|
Golf Nearby |
|
Equipment Type
|
Rental Water Softener |
|
Features
|
Country Residential |
|
Parking Space Total
|
11 |
|
Rental Equipment Type
|
Rental Water Softener |
Building
|
Bathroom Total
|
2 |
|
Bedrooms Above Ground
|
3 |
|
Bedrooms Total
|
3 |
|
Appliances
|
Dishwasher, Refrigerator, Stove, Water Softener, Water Purifier, Washer, Microwave Built-in, Hood Fan, Window Coverings, Hot Tub |
|
Architectural Style
|
2 Level |
|
Basement Development
|
Partially Finished |
|
Basement Type
|
Full (partially Finished) |
|
Constructed Date
|
2003 |
|
Construction Style Attachment
|
Detached |
|
Cooling Type
|
Central Air Conditioning |
|
Exterior Finish
|
Vinyl Siding |
|
Foundation Type
|
Block |
|
Heating Type
|
Forced Air |
|
Stories Total
|
2 |
|
Size Interior
|
1318.93 Sqft |
|
Type
|
House |
|
Utility Water
|
Drilled Well |
Parking
Land
|
Access Type
|
Road Access |
|
Acreage
|
No |
|
Land Amenities
|
Golf Nearby |
|
Sewer
|
Septic System |
|
Size Depth
|
218 Ft |
|
Size Frontage
|
100 Ft |
|
Size Irregular
|
0.501 |
|
Size Total
|
0.501 Ac|1/2 - 1.99 Acres |
|
Size Total Text
|
0.501 Ac|1/2 - 1.99 Acres |
|
Zoning Description
|
Rr |
Rooms
| Level |
Type |
Length |
Width |
Dimensions |
|
Lower Level |
Foyer |
|
|
11'0'' x 11'2'' |
|
Lower Level |
Recreation Room |
|
|
28'0'' x 32'6'' |
|
Main Level |
3pc Bathroom |
|
|
7'0'' x 5'0'' |
|
Main Level |
Bedroom |
|
|
10'10'' x 7'7'' |
|
Main Level |
Bedroom |
|
|
9'7'' x 10'9'' |
|
Main Level |
Full Bathroom |
|
|
Measurements not available |
|
Main Level |
Primary Bedroom |
|
|
17'6'' x 18'8'' |
|
Main Level |
Living Room |
|
|
21'2'' x 13'6'' |
|
Main Level |
Kitchen/dining Room |
|
|
22'11'' x 13'11'' |
https://www.realtor.ca/real-estate/27372831/1084-bonnie-lake-road-bracebridge












































