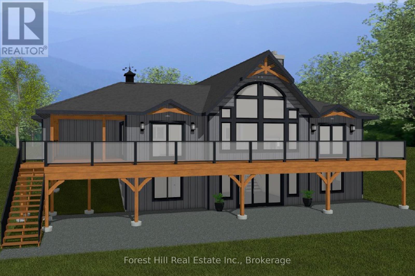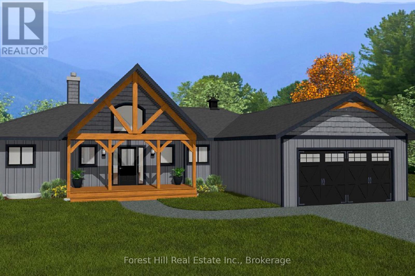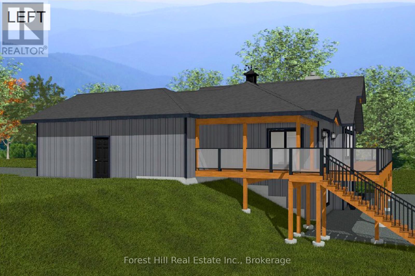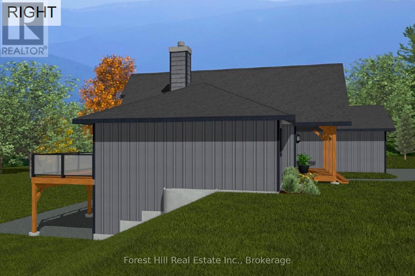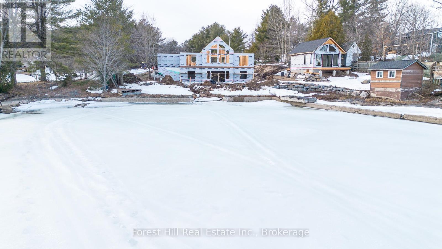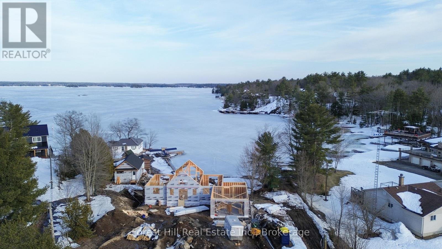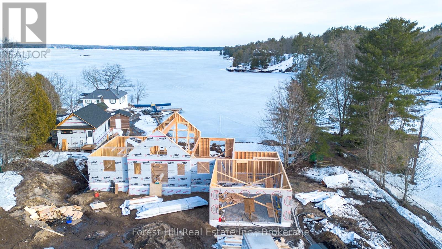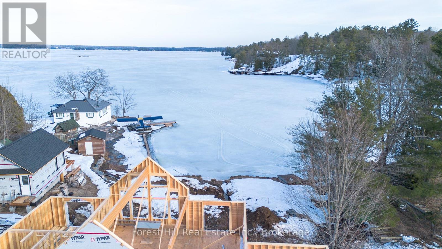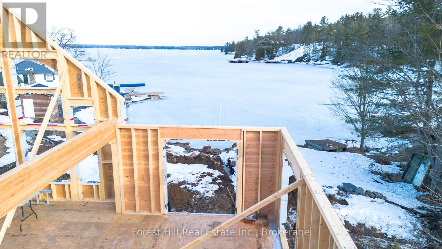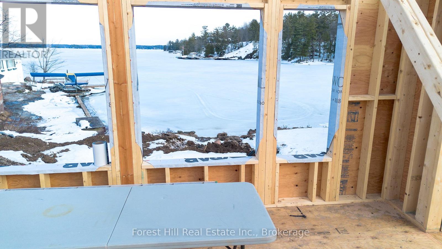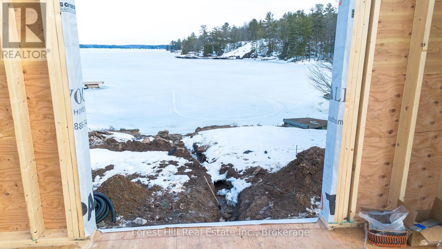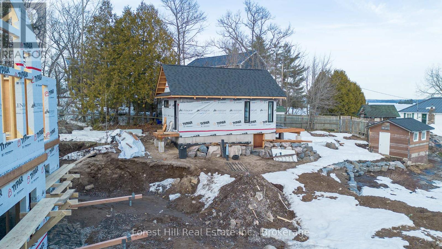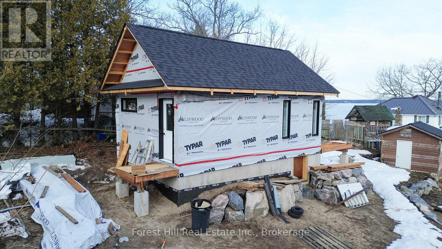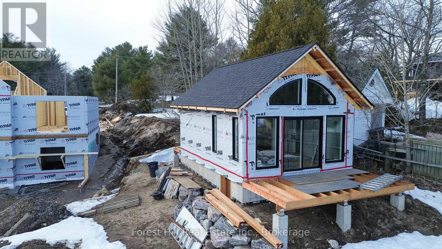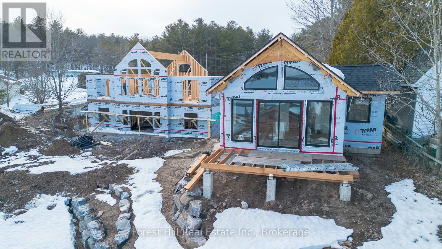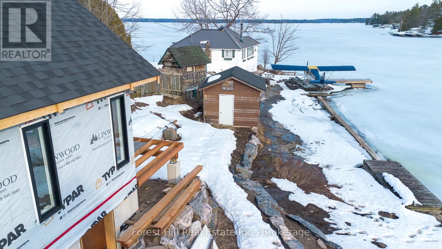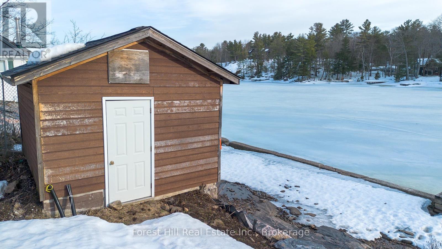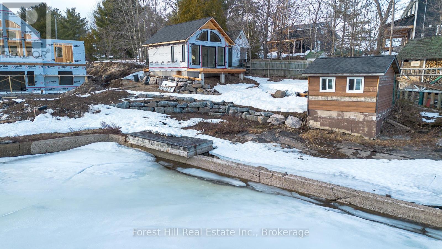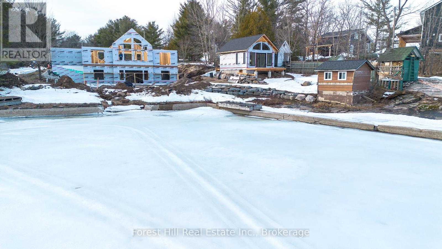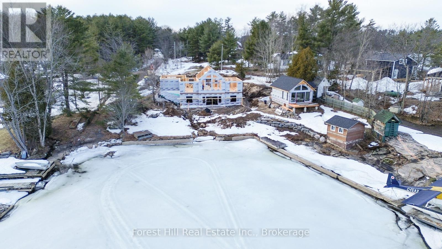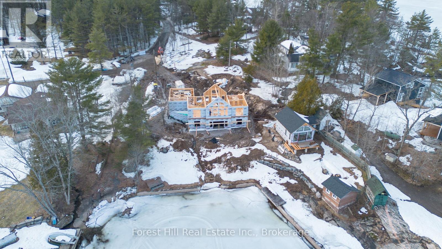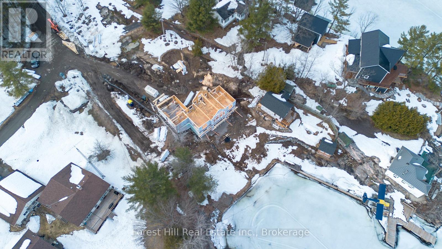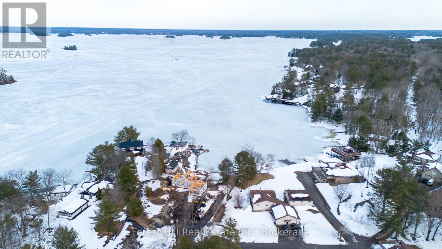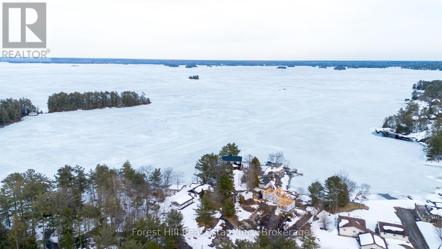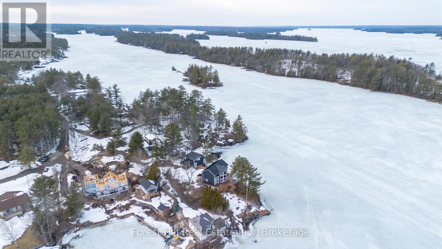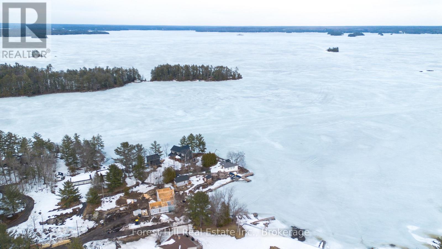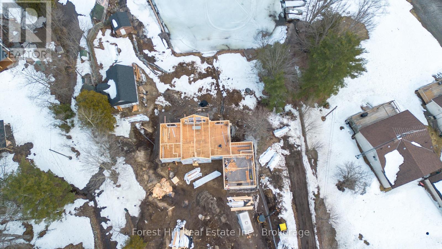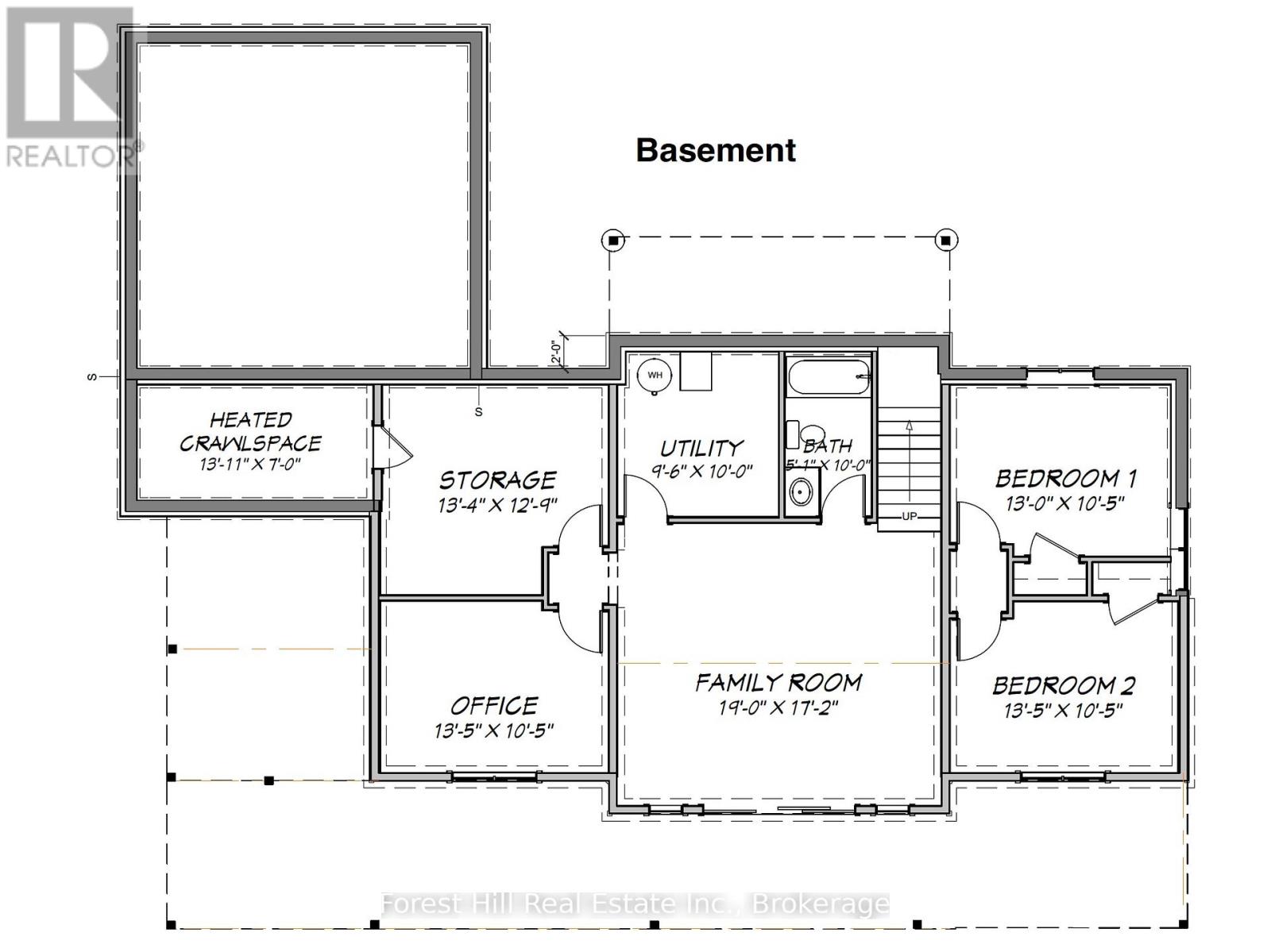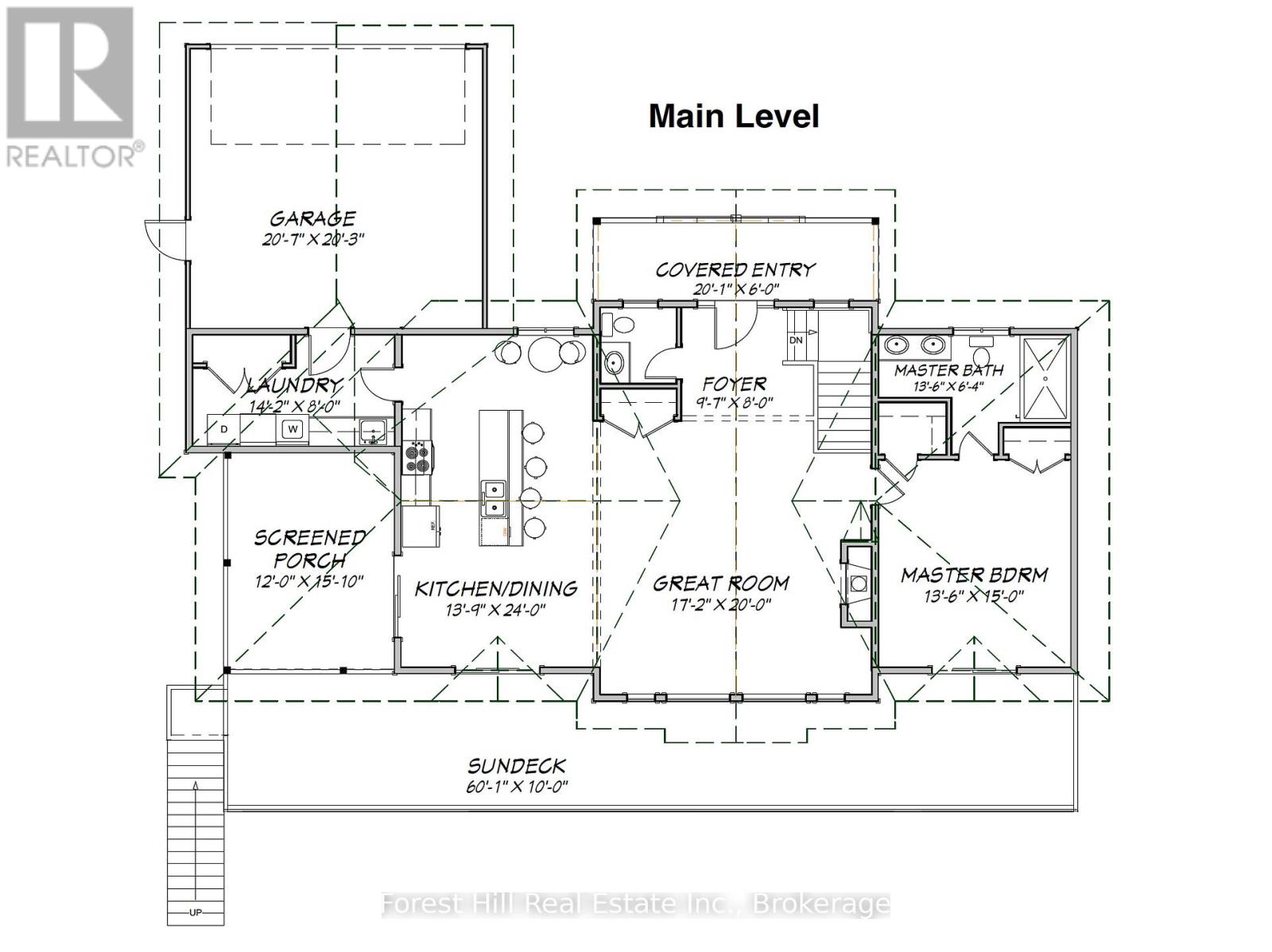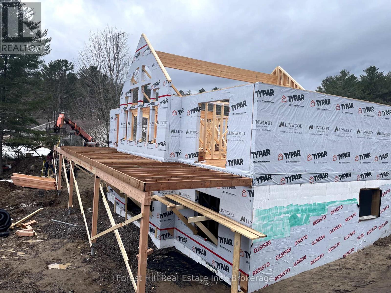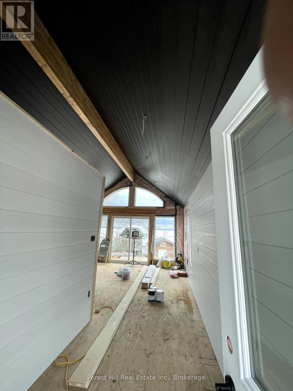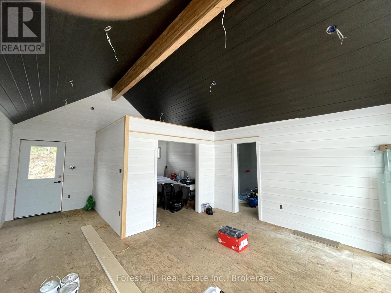3 Bedroom
3 Bathroom
1100 - 1500 sqft
Bungalow
Forced Air
Waterfront
$2,950,000
Custom-Built Linwood Home on Lake Muskoka. Still Time to Make It Yours! Construction is underway on this state-of-the-art, 3-bedroom, 3-bathroom custom Linwood home offering you the rare opportunity to personalize your dream Muskoka escape. From designing your own kitchen to selecting finishes and floor plan tweaks, you can still make it uniquely yours. Set on a stunning stretch of Lake Muskoka with 178 feet of gently sloping shoreline, this property boasts southern exposure and breathtaking, unobstructed views across Muskoka's largest lake. Floor-to-ceiling windows and soaring cathedral ceilings bring the outdoors in, while an attached two-car garage offers convenience and comfort.The main level is perfectly designed for single-level living, while the walk-out lower level provides ample space for family and guests. Need more room? A fully self-contained efficiency guest cabin with its own deck and lake views is just steps away, ideal for visitors or additional privacy.Enjoy a true Muskoka lifestyle with your very own lakeside sauna, perfect for warming up before a refreshing plunge in the lake.All this, just a short and scenic drive from Toronto, with local shops, restaurants, golf, and countless amenities nearby. Don't miss your chance to own a brand-new, customizable waterfront home on iconic Lake Muskoka.Reach out today to explore this one-of-a-kind opportunity! (id:53086)
Property Details
|
MLS® Number
|
X12030626 |
|
Property Type
|
Single Family |
|
Community Name
|
Muskoka (S) |
|
Amenities Near By
|
Marina |
|
Community Features
|
Community Centre, School Bus |
|
Easement
|
Unknown |
|
Features
|
Irregular Lot Size, Sloping, Flat Site, Guest Suite, Sauna |
|
Parking Space Total
|
6 |
|
View Type
|
View Of Water, Direct Water View |
|
Water Front Name
|
Lake Muskoka |
|
Water Front Type
|
Waterfront |
Building
|
Bathroom Total
|
3 |
|
Bedrooms Above Ground
|
3 |
|
Bedrooms Total
|
3 |
|
Age
|
New Building |
|
Architectural Style
|
Bungalow |
|
Basement Type
|
Full |
|
Construction Style Attachment
|
Detached |
|
Exterior Finish
|
Wood |
|
Foundation Type
|
Insulated Concrete Forms |
|
Half Bath Total
|
1 |
|
Heating Fuel
|
Propane |
|
Heating Type
|
Forced Air |
|
Stories Total
|
1 |
|
Size Interior
|
1100 - 1500 Sqft |
|
Type
|
House |
|
Utility Water
|
Lake/river Water Intake |
Parking
Land
|
Access Type
|
Year-round Access, Private Docking |
|
Acreage
|
No |
|
Land Amenities
|
Marina |
|
Sewer
|
Septic System |
|
Size Irregular
|
178 X 58.3 Acre |
|
Size Total Text
|
178 X 58.3 Acre|1/2 - 1.99 Acres |
|
Soil Type
|
Sand, Rocky, Loam |
|
Surface Water
|
Lake/pond |
|
Zoning Description
|
Rw-6 |
Rooms
| Level |
Type |
Length |
Width |
Dimensions |
|
Main Level |
Foyer |
2.972 m |
2.438 m |
2.972 m x 2.438 m |
|
Main Level |
Kitchen |
4.026 m |
3.658 m |
4.026 m x 3.658 m |
|
Main Level |
Dining Room |
4.026 m |
3.658 m |
4.026 m x 3.658 m |
|
Main Level |
Great Room |
6.096 m |
5.243 m |
6.096 m x 5.243 m |
|
Main Level |
Primary Bedroom |
4.572 m |
4.115 m |
4.572 m x 4.115 m |
|
Main Level |
Bathroom |
4.115 m |
1.951 m |
4.115 m x 1.951 m |
|
Main Level |
Laundry Room |
4.359 m |
2.438 m |
4.359 m x 2.438 m |
|
Main Level |
Bathroom |
1.219 m |
1.219 m |
1.219 m x 1.219 m |
|
Main Level |
Sunroom |
4.816 m |
3.658 m |
4.816 m x 3.658 m |
|
Ground Level |
Bedroom 2 |
3.962 m |
3.2 m |
3.962 m x 3.2 m |
|
Ground Level |
Bedroom 3 |
3.962 m |
3.2 m |
3.962 m x 3.2 m |
|
Ground Level |
Office |
3.962 m |
3.2 m |
3.962 m x 3.2 m |
|
Ground Level |
Utility Room |
4.084 m |
3.932 m |
4.084 m x 3.932 m |
|
Ground Level |
Utility Room |
3.048 m |
2.926 m |
3.048 m x 2.926 m |
|
Ground Level |
Bedroom |
3.048 m |
1.554 m |
3.048 m x 1.554 m |
|
Ground Level |
Other |
4.237 m |
2.134 m |
4.237 m x 2.134 m |
|
Ground Level |
Family Room |
5.791 m |
5.273 m |
5.791 m x 5.273 m |
Utilities
https://www.realtor.ca/real-estate/28049642/1111-lakeshore-drive-gravenhurst-muskoka-s-muskoka-s


