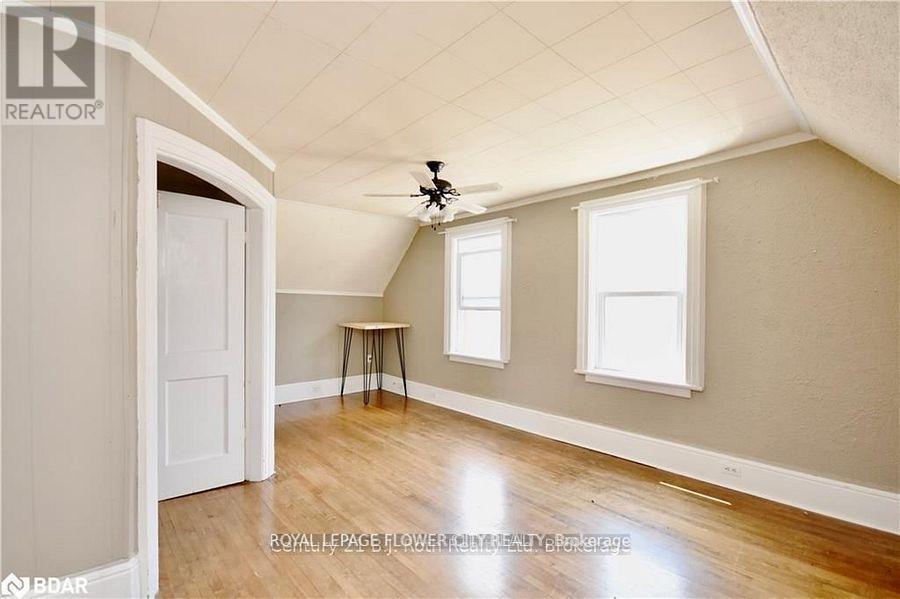3 Bedroom
2 Bathroom
Central Air Conditioning
Forced Air
$599,000
Attention business owners, investors, builders, flippers. Location, location, location. 112 laclie st, orillia has tons of potential. Perfectly located steps from downtown core but also steps from lake with view. Desirable zoning c4i (mixed use intensification area) is an all encompassing zoning which allows for many uses. City wants increased density in this area with lots of new developments underway. Current use retail or office with apartment above. Zoning supports residential use of minimum 4 units. Building is being sold "As is". Buyer to do their own due diligence on possibilities. Building was used as a denture clinic on main level & 1 bedroom residential apartment above. Now both units rented as residential units. Lots of parking at rear of the building. **Extras ** Fridge , Stove , Washer all appliances as in condition. (id:53086)
Property Details
|
MLS® Number
|
S12011610 |
|
Property Type
|
Single Family |
|
Community Name
|
Orillia |
|
Parking Space Total
|
5 |
Building
|
Bathroom Total
|
2 |
|
Bedrooms Above Ground
|
3 |
|
Bedrooms Total
|
3 |
|
Basement Development
|
Unfinished |
|
Basement Type
|
N/a (unfinished) |
|
Construction Style Attachment
|
Detached |
|
Cooling Type
|
Central Air Conditioning |
|
Exterior Finish
|
Brick |
|
Foundation Type
|
Concrete |
|
Heating Fuel
|
Natural Gas |
|
Heating Type
|
Forced Air |
|
Stories Total
|
2 |
|
Type
|
House |
|
Utility Water
|
Municipal Water |
Parking
Land
|
Acreage
|
No |
|
Sewer
|
Sanitary Sewer |
|
Size Depth
|
94 Ft |
|
Size Frontage
|
46 Ft ,1 In |
|
Size Irregular
|
46.12 X 94 Ft |
|
Size Total Text
|
46.12 X 94 Ft |
|
Zoning Description
|
C41 |
Rooms
| Level |
Type |
Length |
Width |
Dimensions |
|
Second Level |
Kitchen |
3.84 m |
3.65 m |
3.84 m x 3.65 m |
|
Second Level |
Living Room |
3.9 m |
5.18 m |
3.9 m x 5.18 m |
|
Second Level |
Bedroom |
3.35 m |
3.04 m |
3.35 m x 3.04 m |
|
Second Level |
Bedroom 2 |
2.22 m |
4.14 m |
2.22 m x 4.14 m |
|
Main Level |
Kitchen |
3.96 m |
2.83 m |
3.96 m x 2.83 m |
|
Main Level |
Living Room |
5.79 m |
3.96 m |
5.79 m x 3.96 m |
|
Main Level |
Bedroom |
3.96 m |
2.86 m |
3.96 m x 2.86 m |
https://www.realtor.ca/real-estate/28006383/112-laclie-street-orillia-orillia














