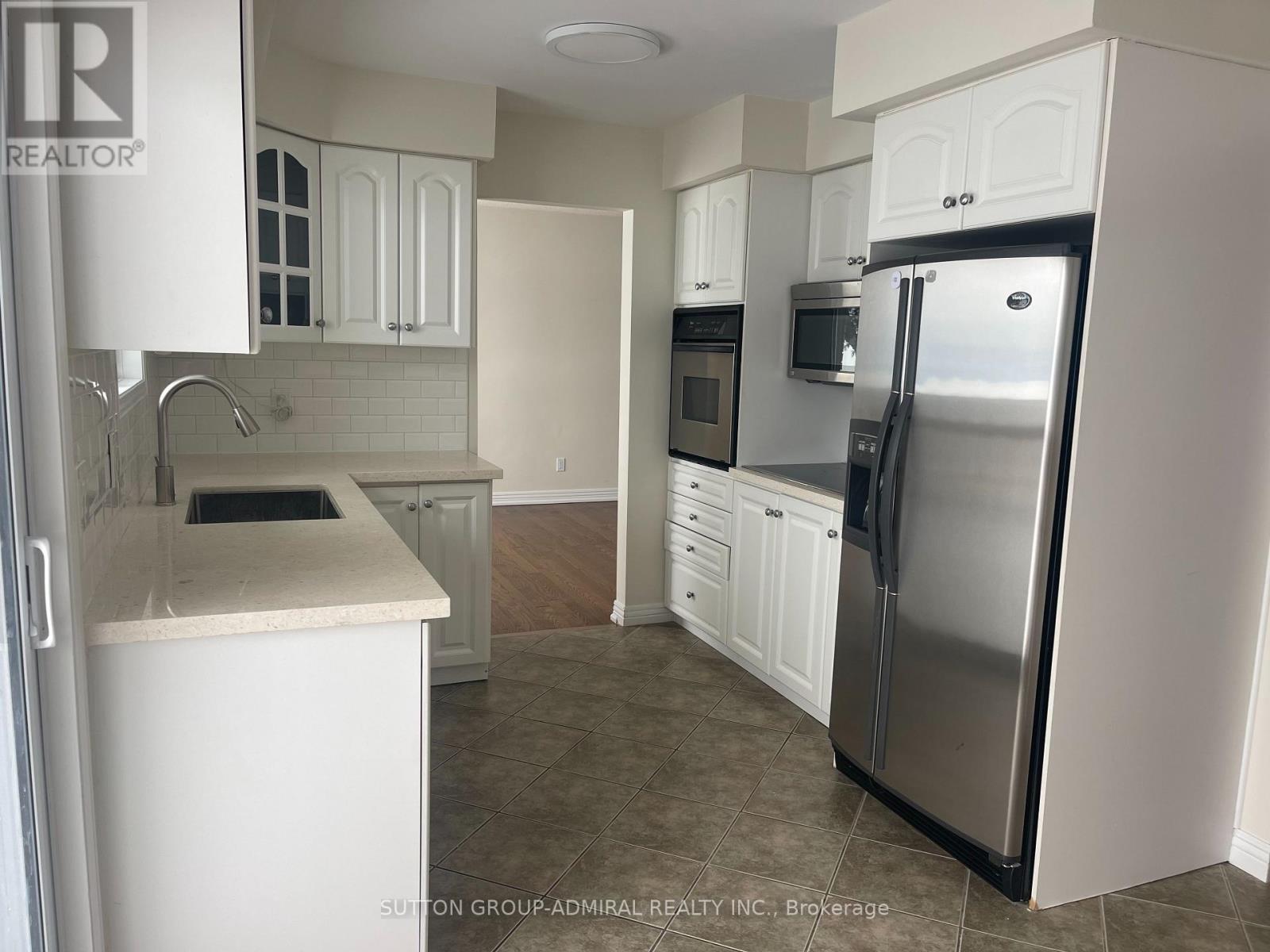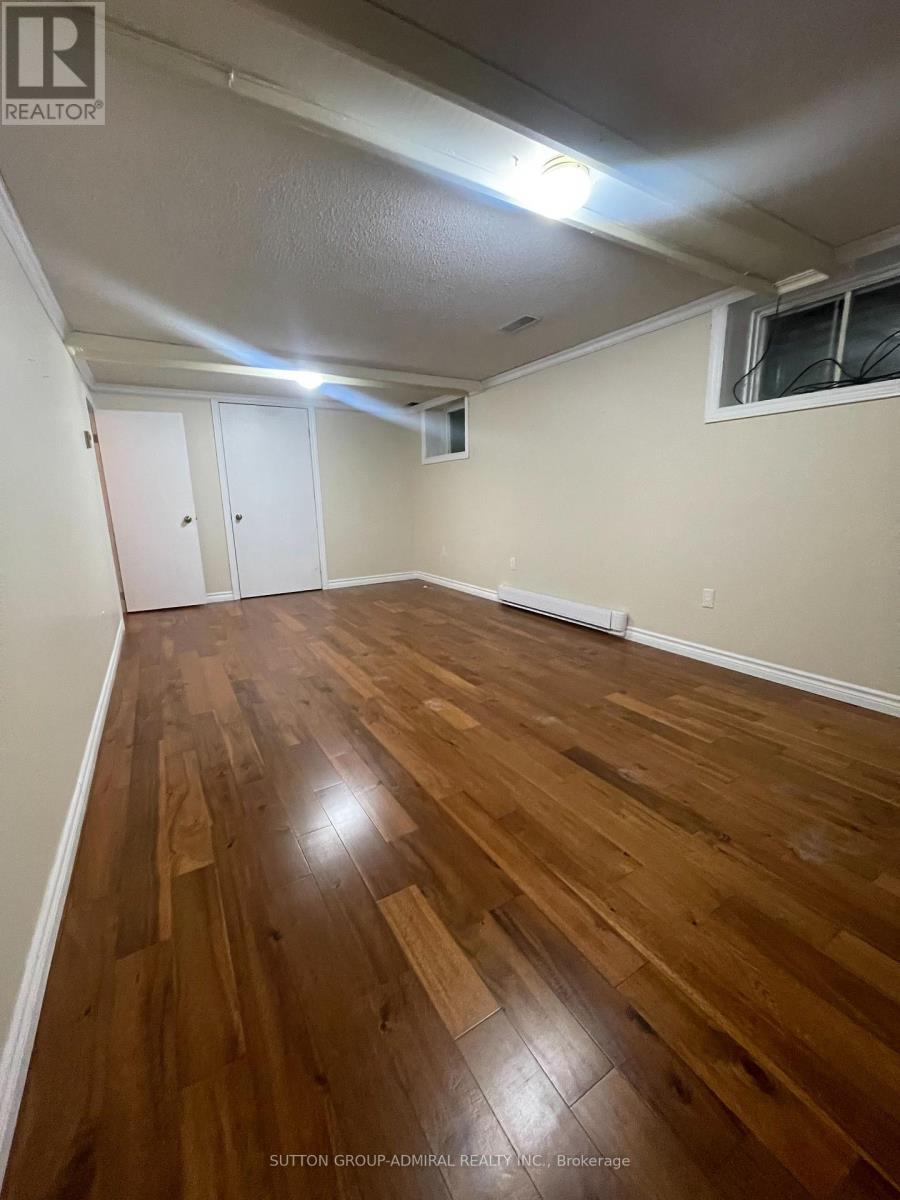3 Bedroom
2 Bathroom
Fireplace
Central Air Conditioning
Forced Air
Waterfront
$3,875 Monthly
Stunning Waterfront Home in Bayshore Village. Your Dream Home/Cottage Awaits! Beautiful 3 + 1 bedroom, 2 full bath waterfront home with prime Lake Simcoe frontage and breathtaking views. This is the perfect blend of comfort and tranquility. Key Features: Expansive Lake Views through large windows, flooding the space with natural light. Spacious oversized deck, ideal for outdoor dining, entertaining, or simply enjoying the serene surroundings. Cozy indoor fireplace for those relaxing evenings. South-facing for sun-drenched days and stunning sunsets. this is more than a home, it's a lifestyle. Whether you're looking for a permanent residence or a weekend retreat, this beauty has it all. Book your showing today and experience the magic of Lake Simcoe living. This gem won't last long. **EXTRAS** Bayshore has a private pool, tennis/pickle ball court, golf,community area, at a cost of approx.$975/Year if wanted.Just 15 minutes to Orillia, Mariposa, Shopping, and Dining.Only 30 minutes to Horseshoe Valley for year-round recreation. (id:53086)
Property Details
|
MLS® Number
|
S11934230 |
|
Property Type
|
Single Family |
|
Community Name
|
Rural Ramara |
|
Easement
|
Unknown |
|
Parking Space Total
|
8 |
|
Structure
|
Dock |
|
View Type
|
Direct Water View |
|
Water Front Type
|
Waterfront |
Building
|
Bathroom Total
|
2 |
|
Bedrooms Above Ground
|
3 |
|
Bedrooms Total
|
3 |
|
Appliances
|
Dishwasher, Dryer, Microwave, Stove, Washer, Refrigerator |
|
Basement Development
|
Finished |
|
Basement Type
|
N/a (finished) |
|
Construction Style Attachment
|
Detached |
|
Construction Style Split Level
|
Sidesplit |
|
Cooling Type
|
Central Air Conditioning |
|
Exterior Finish
|
Brick |
|
Fireplace Present
|
Yes |
|
Flooring Type
|
Hardwood |
|
Foundation Type
|
Unknown |
|
Heating Fuel
|
Propane |
|
Heating Type
|
Forced Air |
|
Type
|
House |
|
Utility Water
|
Municipal Water |
Parking
Land
|
Access Type
|
Year-round Access, Private Docking |
|
Acreage
|
No |
|
Sewer
|
Sanitary Sewer |
|
Size Depth
|
231 Ft |
|
Size Frontage
|
85 Ft |
|
Size Irregular
|
85 X 231 Ft |
|
Size Total Text
|
85 X 231 Ft|1/2 - 1.99 Acres |
Rooms
| Level |
Type |
Length |
Width |
Dimensions |
|
Lower Level |
Laundry Room |
|
|
Measurements not available |
|
Lower Level |
Bedroom |
|
|
Measurements not available |
|
Main Level |
Living Room |
12.06 m |
17.98 m |
12.06 m x 17.98 m |
|
Main Level |
Dining Room |
9.98 m |
11.96 m |
9.98 m x 11.96 m |
|
Main Level |
Kitchen |
9.67 m |
15.87 m |
9.67 m x 15.87 m |
|
Main Level |
Sunroom |
|
|
Measurements not available |
|
Upper Level |
Bedroom 2 |
13.58 m |
15.54 m |
13.58 m x 15.54 m |
|
Upper Level |
Bedroom 3 |
11.98 m |
13.36 m |
11.98 m x 13.36 m |
|
Upper Level |
Bathroom |
|
|
Measurements not available |
|
In Between |
Family Room |
16.15 m |
18.99 m |
16.15 m x 18.99 m |
|
In Between |
Primary Bedroom |
14.96 m |
15.54 m |
14.96 m x 15.54 m |
https://www.realtor.ca/real-estate/27826927/114-bayshore-drive-ramara-rural-ramara
























