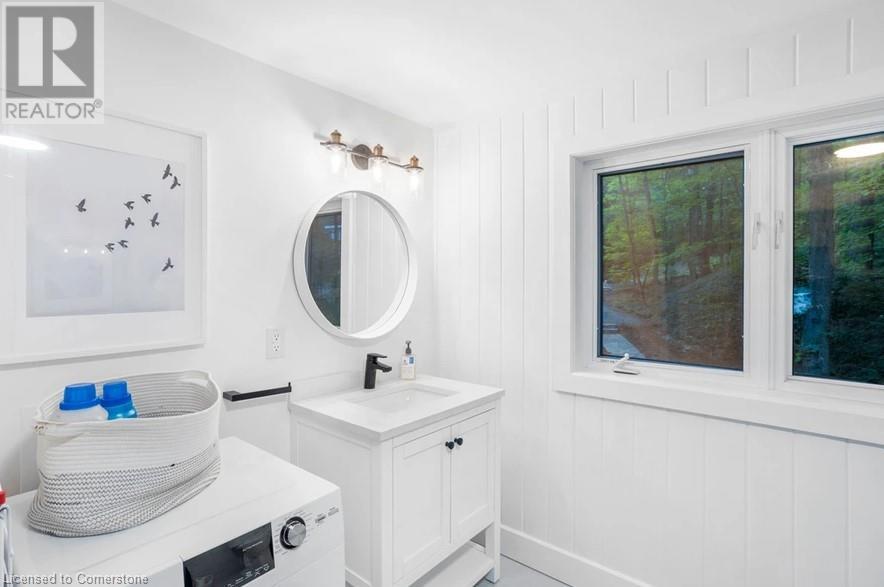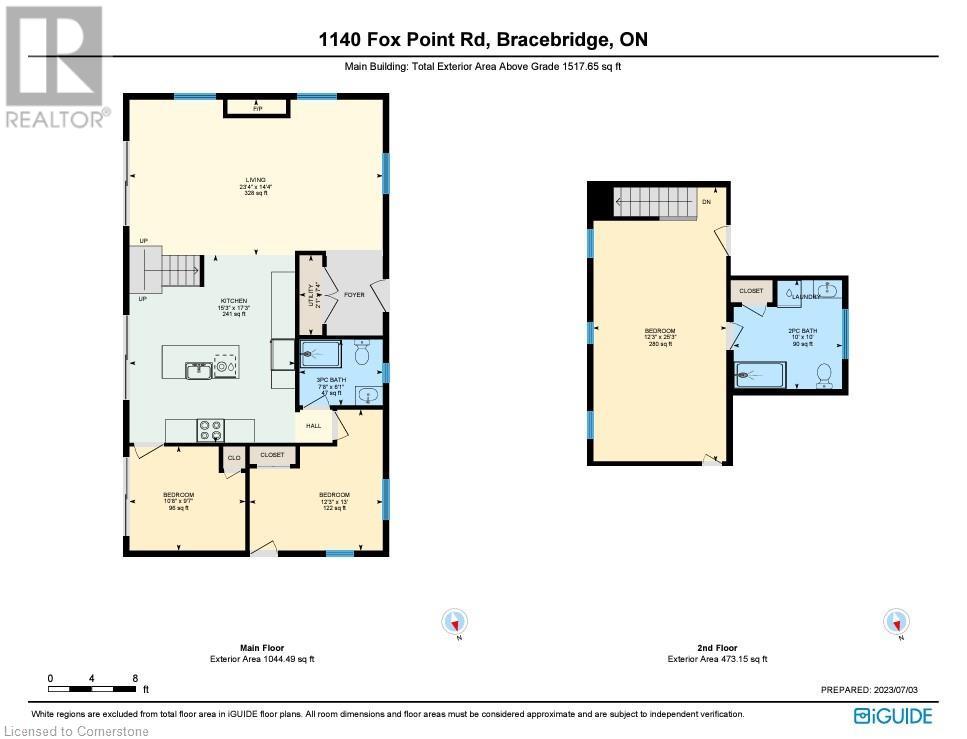3 Bedroom
2 Bathroom
1518 sqft
Fireplace
Central Air Conditioning
Forced Air
Waterfront
Landscaped
$1,895,000
Discover the ultimate lakeside retreat with 1140 Foxpoint Road situated on beautiful Wood Lake just outside of Bracebridge—where comfort meets natural beauty. Imagine waking up to serene lake views, stepping into a fully updated cottage that seamlessly blends modern amenities with rustic charm. As you enter, you'll be greeted by a sleek, contemporary kitchen perfect for culinary adventures, while the cozy propane stone fireplace invites you to unwind after a day of exploration. With two pristine bathrooms and the added comfort of air conditioning, every inch of this cottage has been designed for your relaxation and convenience. Step outside onto the breathtaking wrap-around deck that offers panoramic views of the tranquil lake, perfect for entertaining or simply enjoying nature’s beauty. The sandy beach entry beckons you for a refreshing swim, and as dusk falls, gather around the fire pit area to create unforgettable memories with family and friends. Conveniently located just 20 minutes from Bracebridge and easily accessible off Highway 118, this property is not just a cottage; it’s your gateway to a laid-back lifestyle filled with adventure. Plus, with shore road access included in the sale, you’ll have unparalleled access to everything the lake has to offer. Don’t let this unique gem slip away! Experience firsthand why 1140 Foxpoint Road is your perfect lakeside haven! (id:53086)
Property Details
|
MLS® Number
|
40722451 |
|
Property Type
|
Single Family |
|
Amenities Near By
|
Airport, Beach, Golf Nearby, Hospital, Marina, Park, Place Of Worship, Playground, Schools, Shopping, Ski Area |
|
Communication Type
|
Internet Access |
|
Community Features
|
Quiet Area |
|
Equipment Type
|
Propane Tank |
|
Features
|
Conservation/green Belt, Crushed Stone Driveway, Country Residential |
|
Parking Space Total
|
6 |
|
Rental Equipment Type
|
Propane Tank |
|
Structure
|
Shed |
|
View Type
|
Lake View |
|
Water Front Name
|
Wood Lake |
|
Water Front Type
|
Waterfront |
Building
|
Bathroom Total
|
2 |
|
Bedrooms Above Ground
|
3 |
|
Bedrooms Total
|
3 |
|
Appliances
|
Dishwasher, Dryer, Microwave, Refrigerator, Stove, Water Softener, Water Purifier, Washer, Window Coverings |
|
Basement Type
|
None |
|
Constructed Date
|
1956 |
|
Construction Material
|
Wood Frame |
|
Construction Style Attachment
|
Detached |
|
Cooling Type
|
Central Air Conditioning |
|
Exterior Finish
|
Wood |
|
Fire Protection
|
Smoke Detectors |
|
Fireplace Fuel
|
Propane |
|
Fireplace Present
|
Yes |
|
Fireplace Total
|
1 |
|
Fireplace Type
|
Other - See Remarks |
|
Fixture
|
Ceiling Fans |
|
Heating Type
|
Forced Air |
|
Stories Total
|
2 |
|
Size Interior
|
1518 Sqft |
|
Type
|
House |
|
Utility Water
|
Lake/river Water Intake |
Land
|
Access Type
|
Highway Access, Highway Nearby |
|
Acreage
|
No |
|
Land Amenities
|
Airport, Beach, Golf Nearby, Hospital, Marina, Park, Place Of Worship, Playground, Schools, Shopping, Ski Area |
|
Landscape Features
|
Landscaped |
|
Sewer
|
Septic System |
|
Size Frontage
|
161 Ft |
|
Size Irregular
|
0.4 |
|
Size Total
|
0.4 Ac|under 1/2 Acre |
|
Size Total Text
|
0.4 Ac|under 1/2 Acre |
|
Surface Water
|
Lake |
|
Zoning Description
|
Sr2 |
Rooms
| Level |
Type |
Length |
Width |
Dimensions |
|
Second Level |
3pc Bathroom |
|
|
10'0'' x 10'0'' |
|
Second Level |
Bedroom |
|
|
12'3'' x 25'3'' |
|
Main Level |
Utility Room |
|
|
2'1'' x 7'4'' |
|
Main Level |
Foyer |
|
|
Measurements not available |
|
Main Level |
3pc Bathroom |
|
|
7'8'' x 6'1'' |
|
Main Level |
Bedroom |
|
|
12'3'' x 13'0'' |
|
Main Level |
Bedroom |
|
|
10'8'' x 9'7'' |
|
Main Level |
Kitchen |
|
|
15'3'' x 17'3'' |
|
Main Level |
Living Room |
|
|
23'4'' x 14'4'' |
Utilities
https://www.realtor.ca/real-estate/28271559/1140-foxpoint-road-bracebridge




























