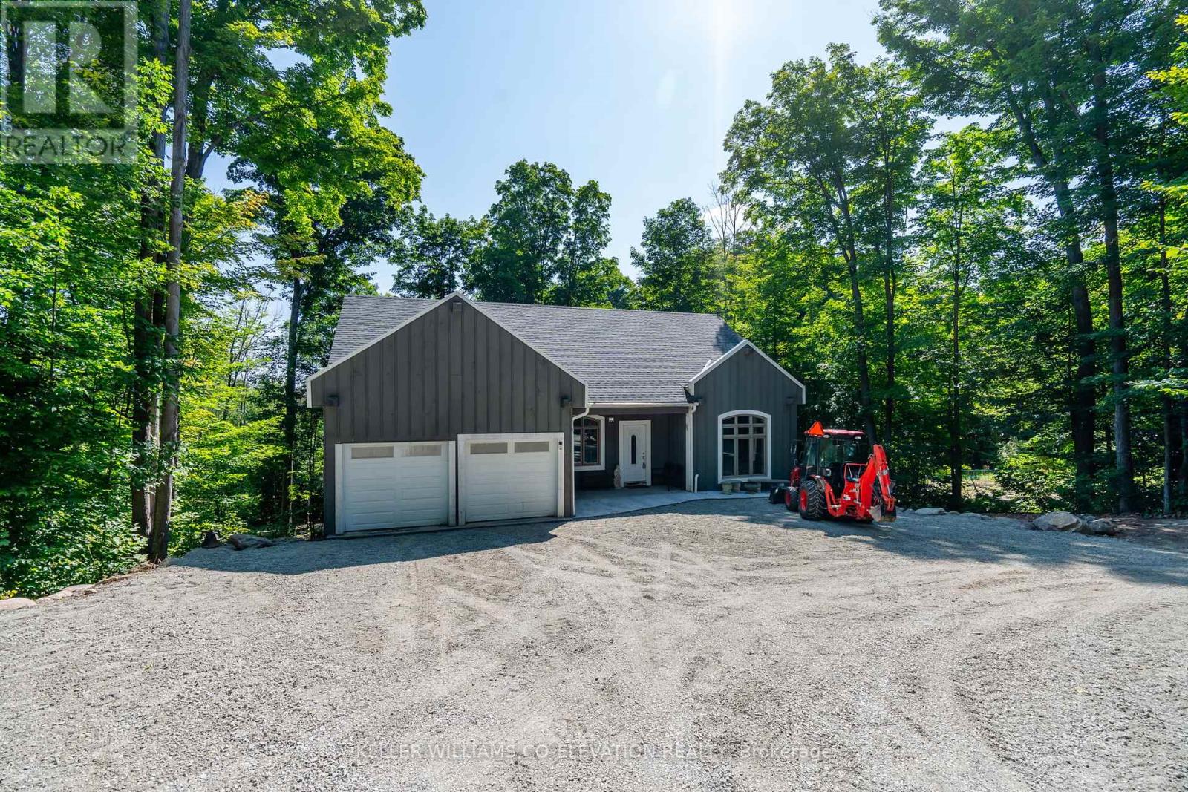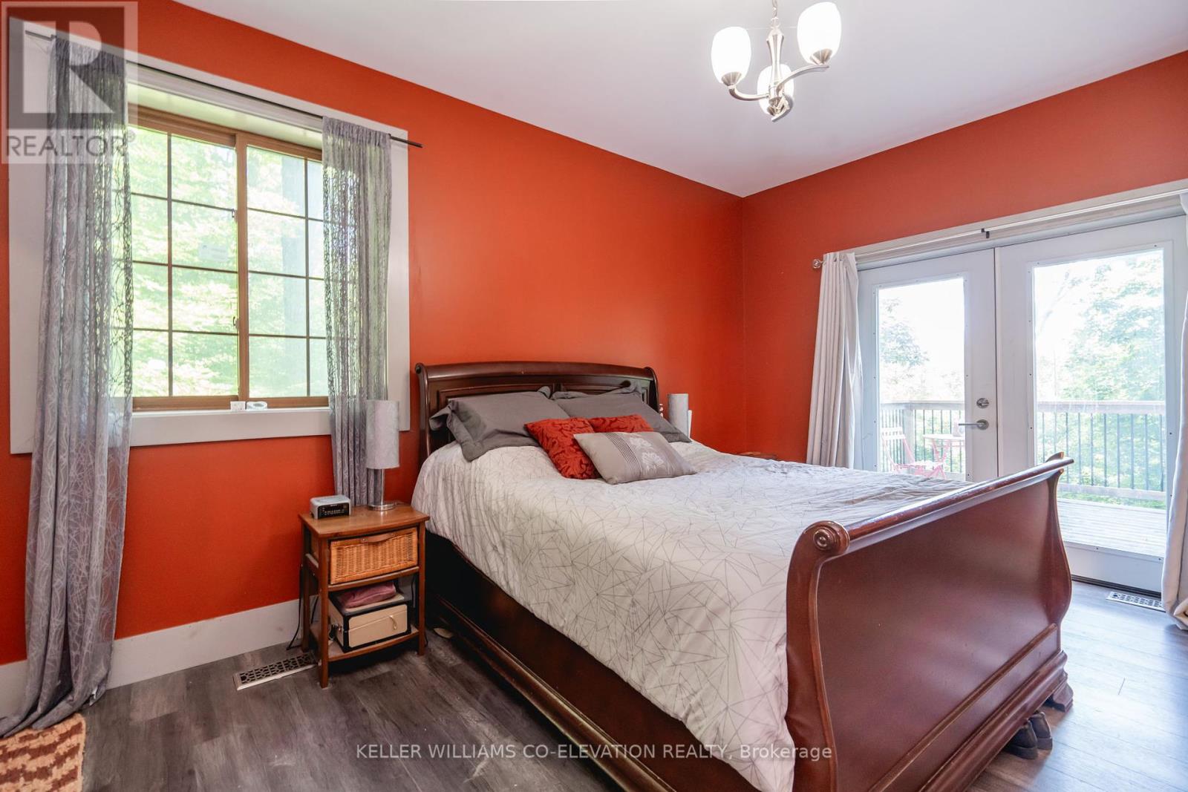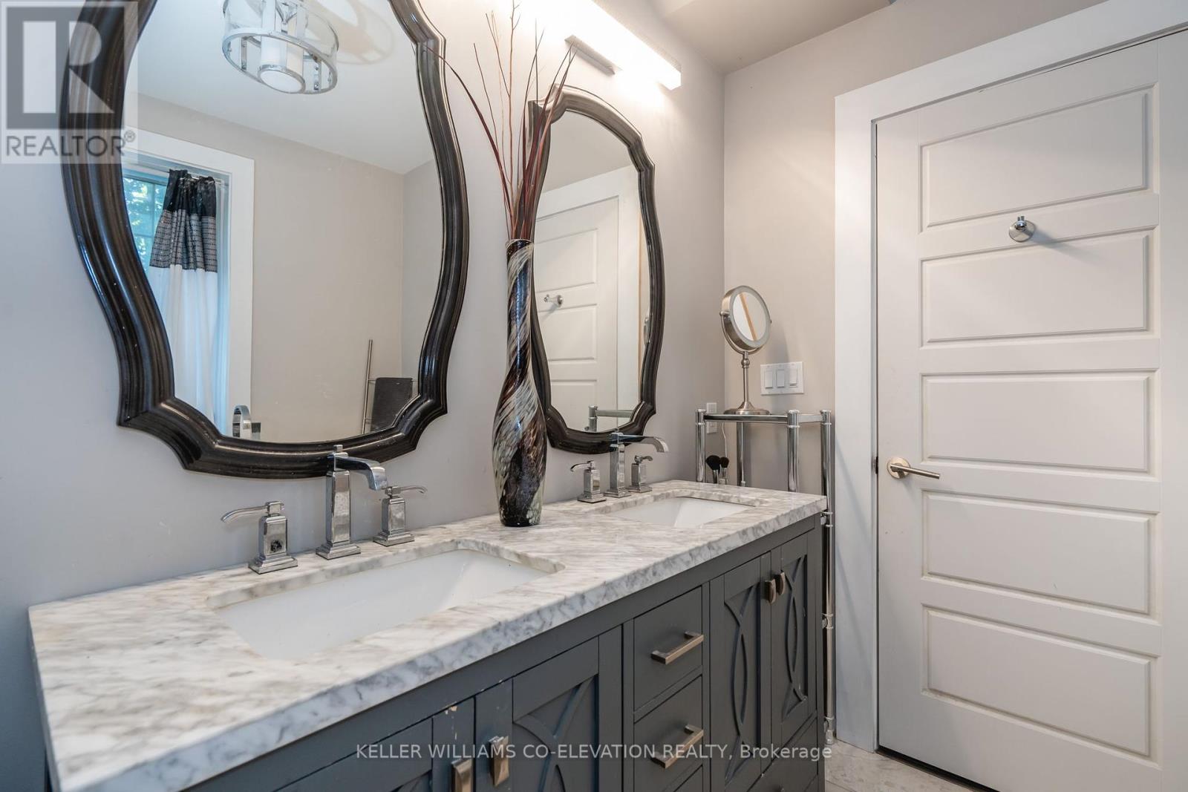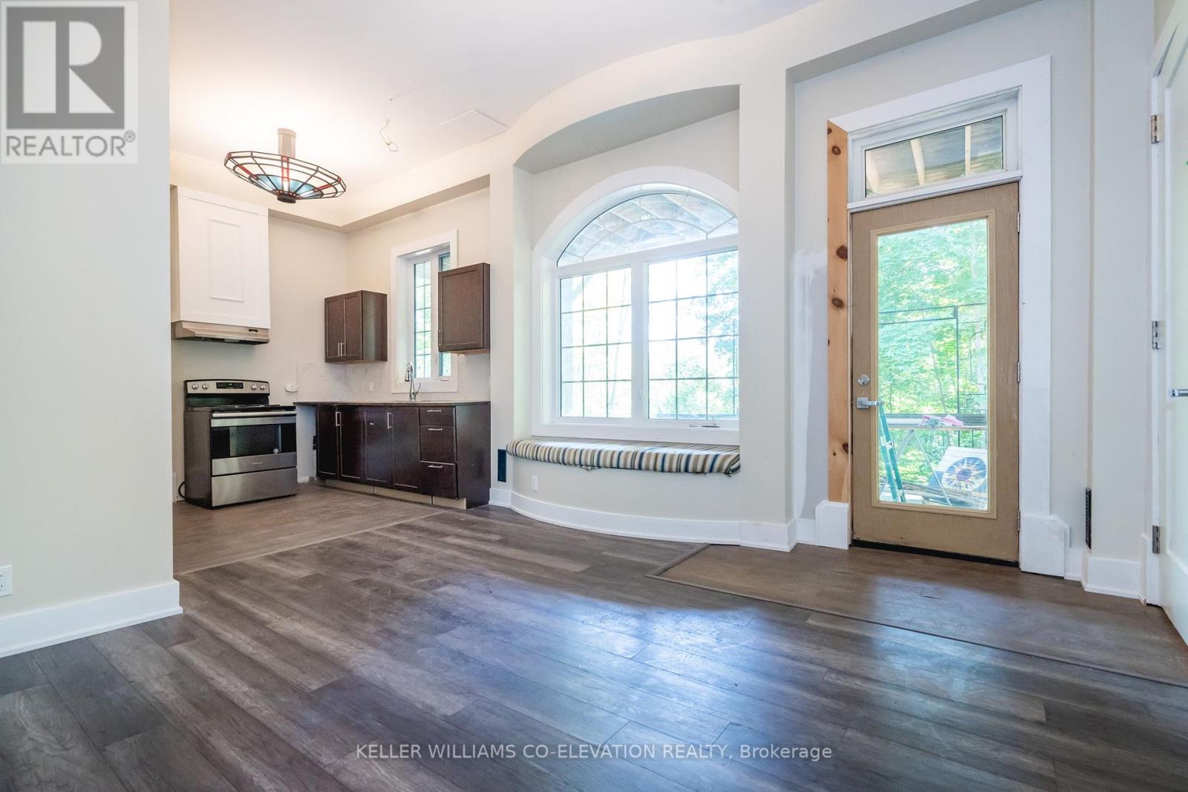3 Bedroom
4 Bathroom
Bungalow
Fireplace
Central Air Conditioning
Forced Air
Acreage
Landscaped
$1,499,000
This custom built bungalow sits on a 2.7 acre treed lot at the end of a quiet cul de sac, only minutes to the quaint town of Coldwater. The home boasts a sun filled living room adjacent to a bright den, perfect to work from home. The spacious kitchen boasts a custom island complete with wine fridge and cooktop and large garden doors that open to a massive deck. The main floor primary suite boasts a 5pc ensuite, huge walk-in closet and garden doors that open to the back deck. The lower level boasts a large rec room, 4pc bath, and additional bonus room that could functional as a secondary bed with a ton of storage space. This home boasts multiple walkouts and a 1 bed/1 bath in-law suite which could easily be converted to a separated enclosed unit for multi-generational living or additional income. The finished attic offers a ton of potential to convert to a bedroom/recreational/storage space. Enjoy the tranquility of this quiet location only about 30 minutes to Orillia or Midland. **** EXTRAS **** Negotiable (id:53086)
Property Details
|
MLS® Number
|
S9233306 |
|
Property Type
|
Single Family |
|
Community Name
|
Rural Severn |
|
Amenities Near By
|
Hospital, Marina, Park, Schools |
|
Features
|
Wooded Area, Irregular Lot Size, Backs On Greenbelt, Wheelchair Access, In-law Suite |
|
Parking Space Total
|
10 |
|
Structure
|
Deck, Porch |
|
View Type
|
Lake View |
Building
|
Bathroom Total
|
4 |
|
Bedrooms Above Ground
|
1 |
|
Bedrooms Below Ground
|
2 |
|
Bedrooms Total
|
3 |
|
Amenities
|
Fireplace(s) |
|
Appliances
|
Central Vacuum, Range, Water Heater, Dishwasher, Microwave, Refrigerator, Stove |
|
Architectural Style
|
Bungalow |
|
Basement Development
|
Finished |
|
Basement Type
|
Full (finished) |
|
Construction Style Attachment
|
Detached |
|
Cooling Type
|
Central Air Conditioning |
|
Exterior Finish
|
Wood |
|
Fire Protection
|
Smoke Detectors |
|
Fireplace Present
|
Yes |
|
Fireplace Total
|
3 |
|
Foundation Type
|
Insulated Concrete Forms |
|
Half Bath Total
|
1 |
|
Heating Fuel
|
Propane |
|
Heating Type
|
Forced Air |
|
Stories Total
|
1 |
|
Type
|
House |
Parking
Land
|
Acreage
|
Yes |
|
Land Amenities
|
Hospital, Marina, Park, Schools |
|
Landscape Features
|
Landscaped |
|
Sewer
|
Septic System |
|
Size Depth
|
578 Ft ,1 In |
|
Size Frontage
|
200 Ft |
|
Size Irregular
|
200 X 578.15 Ft |
|
Size Total Text
|
200 X 578.15 Ft|2 - 4.99 Acres |
|
Zoning Description
|
Ru |
Rooms
| Level |
Type |
Length |
Width |
Dimensions |
|
Lower Level |
Bedroom |
3.99 m |
3.73 m |
3.99 m x 3.73 m |
|
Lower Level |
Other |
5.31 m |
9.88 m |
5.31 m x 9.88 m |
|
Lower Level |
Family Room |
8.92 m |
5.64 m |
8.92 m x 5.64 m |
|
Lower Level |
Bedroom |
3.48 m |
4.75 m |
3.48 m x 4.75 m |
|
Lower Level |
Living Room |
4.57 m |
3.35 m |
4.57 m x 3.35 m |
|
Lower Level |
Kitchen |
3.68 m |
3.35 m |
3.68 m x 3.35 m |
|
Main Level |
Living Room |
6.53 m |
6.3 m |
6.53 m x 6.3 m |
|
Main Level |
Dining Room |
4.19 m |
2.46 m |
4.19 m x 2.46 m |
|
Main Level |
Kitchen |
4.19 m |
2.87 m |
4.19 m x 2.87 m |
|
Main Level |
Den |
3.35 m |
2.72 m |
3.35 m x 2.72 m |
|
Main Level |
Laundry Room |
3.07 m |
2.34 m |
3.07 m x 2.34 m |
|
Main Level |
Primary Bedroom |
4.78 m |
3.73 m |
4.78 m x 3.73 m |
https://www.realtor.ca/real-estate/27236059/1147-old-creamery-road-severn-rural-severn











































