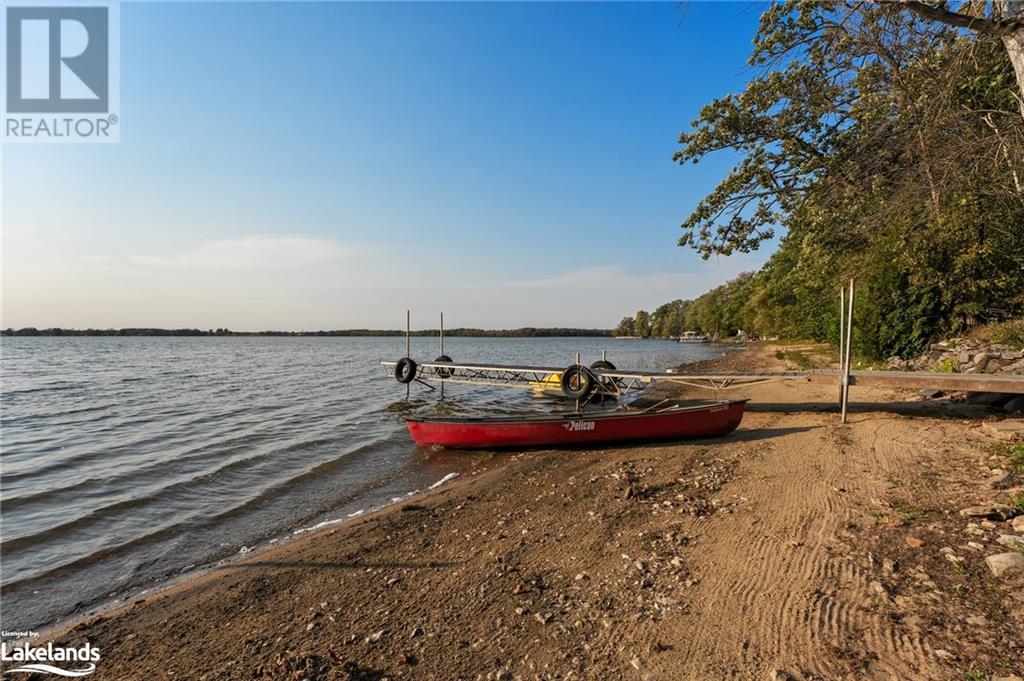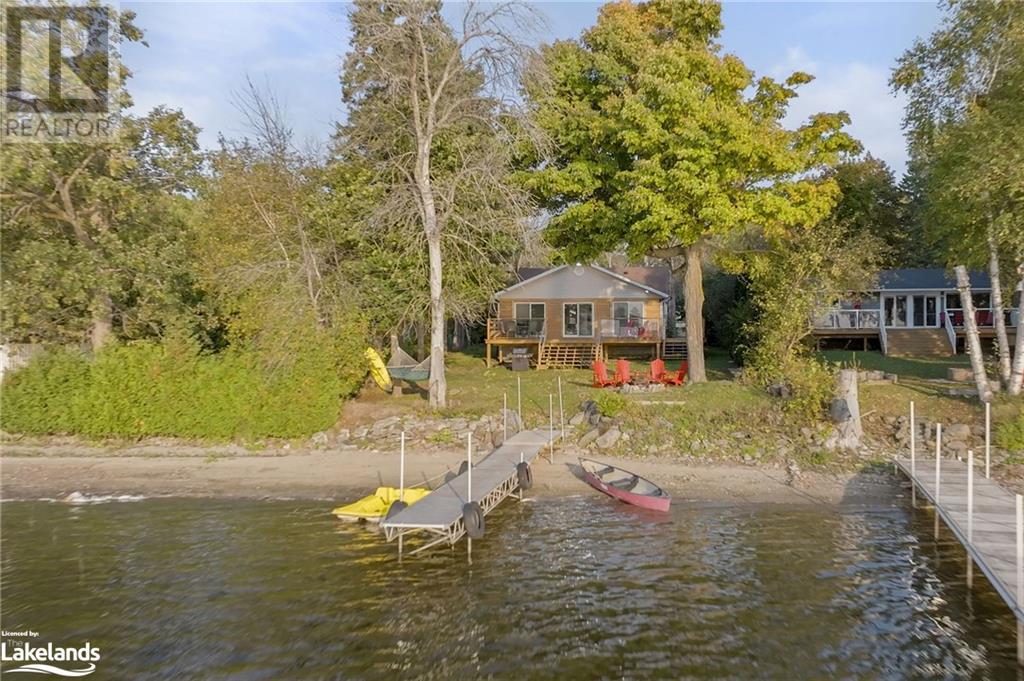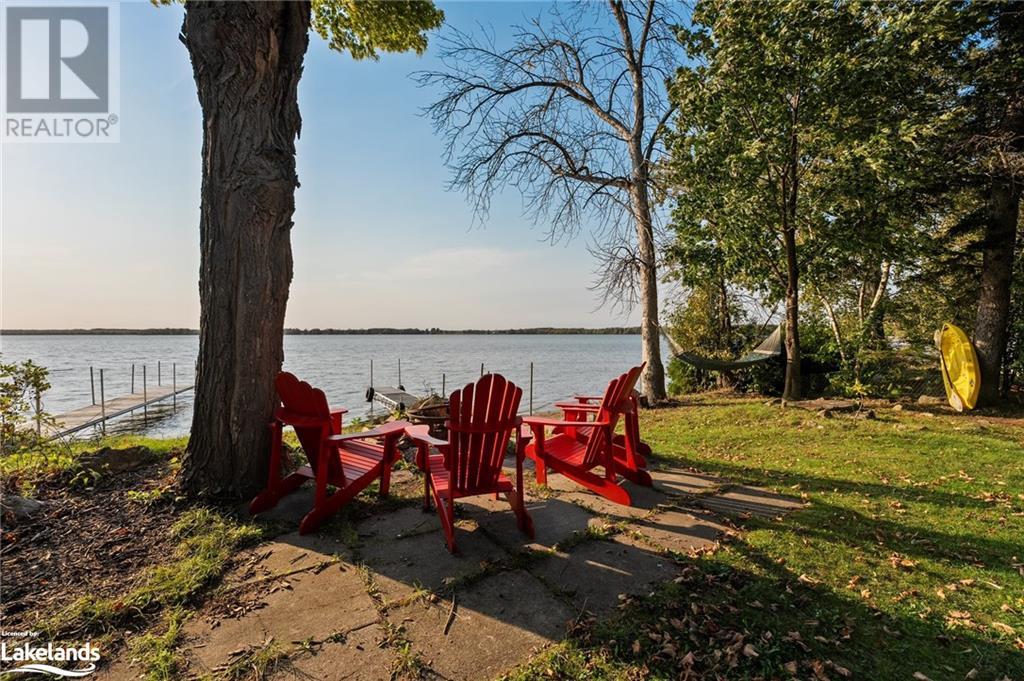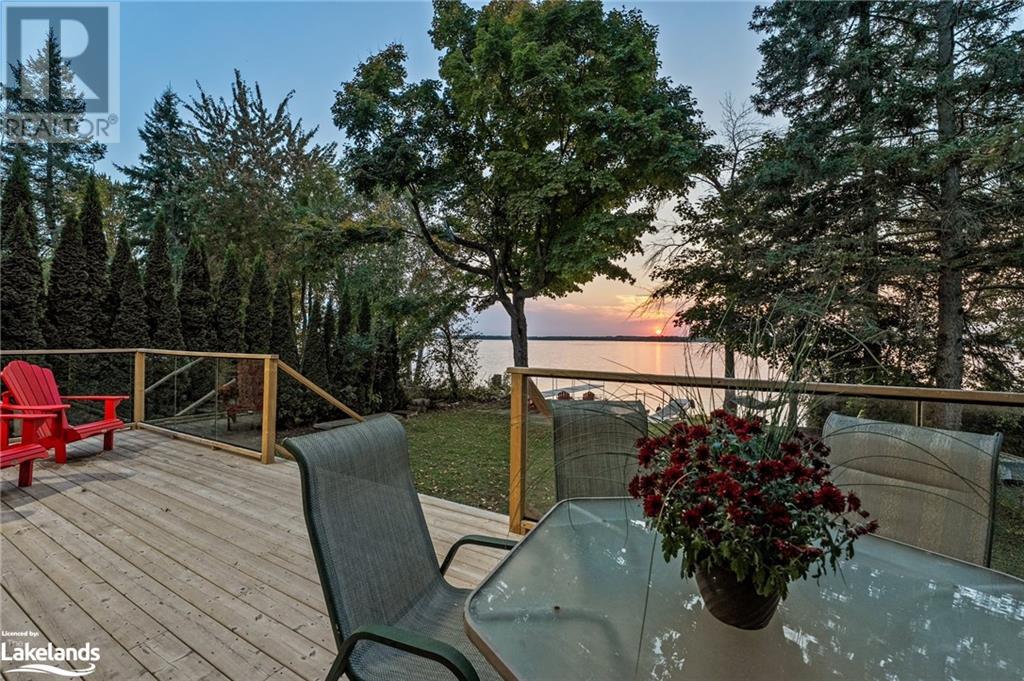4 Bedroom
2 Bathroom
Bungalow
Forced Air
Waterfront
$5,000 Monthly
Lakeside Luxury Meets Beach House Bliss on Lake Dalrymple.\r\n\r\nStep into a fully renovated 4-bedroom, 2-bath retreat where contemporary design blends seamlessly with beach house vibes. The open-concept kitchen and living area flow effortlessly through 3 large glass sliding doors onto a brand-new wraparound\r\ndeck with sleek glass panels. Picture-perfect west-facing views offer the most unforgettable sunsets over pristine waters.\r\n\r\nRelax on your private sandy beach, or take in the breathtaking scenery from inside this light-filled home. The oversized heated garage, complete with a cozy corner fireplace, is perfect for storage or an additional entertainment space. Every inch\r\nof this property has been thoughtfully upgraded, providing modern comforts with an idyllic lakefront lifestyle. (id:53086)
Property Details
|
MLS® Number
|
X10437679 |
|
Property Type
|
Single Family |
|
Community Name
|
Rural Carden |
|
Features
|
Flat Site, Dry |
|
Parking Space Total
|
7 |
|
Structure
|
Deck, Dock |
|
View Type
|
Lake View |
|
Water Front Type
|
Waterfront |
Building
|
Bathroom Total
|
2 |
|
Bedrooms Above Ground
|
4 |
|
Bedrooms Total
|
4 |
|
Appliances
|
Dryer, Refrigerator, Stove, Washer |
|
Architectural Style
|
Bungalow |
|
Basement Development
|
Unfinished |
|
Basement Type
|
Crawl Space (unfinished) |
|
Construction Style Attachment
|
Detached |
|
Exterior Finish
|
Vinyl Siding |
|
Foundation Type
|
Concrete |
|
Half Bath Total
|
1 |
|
Heating Fuel
|
Propane |
|
Heating Type
|
Forced Air |
|
Stories Total
|
1 |
|
Type
|
House |
Parking
Land
|
Acreage
|
No |
|
Sewer
|
Septic System |
|
Size Frontage
|
73.57 M |
|
Size Irregular
|
73.57 X 150 Acre |
|
Size Total Text
|
73.57 X 150 Acre|under 1/2 Acre |
|
Zoning Description
|
Rr2 |
Rooms
| Level |
Type |
Length |
Width |
Dimensions |
|
Main Level |
Other |
3.05 m |
9.17 m |
3.05 m x 9.17 m |
|
Main Level |
Living Room |
4.95 m |
9.07 m |
4.95 m x 9.07 m |
|
Main Level |
Other |
3.05 m |
9.17 m |
3.05 m x 9.17 m |
|
Main Level |
Other |
3.05 m |
9.17 m |
3.05 m x 9.17 m |
|
Main Level |
Living Room |
4.95 m |
9.07 m |
4.95 m x 9.07 m |
|
Main Level |
Living Room |
4.95 m |
9.07 m |
4.95 m x 9.07 m |
|
Main Level |
Bathroom |
0.94 m |
1.83 m |
0.94 m x 1.83 m |
|
Main Level |
Bathroom |
0.94 m |
1.83 m |
0.94 m x 1.83 m |
|
Main Level |
Bathroom |
0.94 m |
1.83 m |
0.94 m x 1.83 m |
|
Main Level |
Bathroom |
2.03 m |
3.3 m |
2.03 m x 3.3 m |
|
Main Level |
Bathroom |
2.03 m |
3.3 m |
2.03 m x 3.3 m |
|
Main Level |
Bathroom |
2.03 m |
3.3 m |
2.03 m x 3.3 m |
|
Main Level |
Kitchen |
4.6 m |
6.55 m |
4.6 m x 6.55 m |
|
Main Level |
Kitchen |
4.6 m |
6.55 m |
4.6 m x 6.55 m |
|
Main Level |
Kitchen |
4.6 m |
6.55 m |
4.6 m x 6.55 m |
|
Main Level |
Bedroom |
2.64 m |
2.41 m |
2.64 m x 2.41 m |
|
Main Level |
Bedroom |
2.64 m |
2.41 m |
2.64 m x 2.41 m |
|
Main Level |
Bedroom |
2.64 m |
2.41 m |
2.64 m x 2.41 m |
|
Main Level |
Bedroom |
2.64 m |
2.41 m |
2.64 m x 2.41 m |
|
Main Level |
Bedroom |
2.64 m |
2.41 m |
2.64 m x 2.41 m |
|
Main Level |
Bedroom |
2.64 m |
2.41 m |
2.64 m x 2.41 m |
|
Main Level |
Primary Bedroom |
3.56 m |
3.51 m |
3.56 m x 3.51 m |
|
Main Level |
Primary Bedroom |
3.56 m |
3.51 m |
3.56 m x 3.51 m |
|
Main Level |
Primary Bedroom |
3.56 m |
3.51 m |
3.56 m x 3.51 m |
|
Main Level |
Bedroom |
3.56 m |
2.06 m |
3.56 m x 2.06 m |
|
Main Level |
Bedroom |
3.56 m |
2.06 m |
3.56 m x 2.06 m |
|
Main Level |
Bedroom |
3.56 m |
2.06 m |
3.56 m x 2.06 m |
|
Main Level |
Recreational, Games Room |
14.63 m |
5.36 m |
14.63 m x 5.36 m |
|
Main Level |
Recreational, Games Room |
14.63 m |
5.36 m |
14.63 m x 5.36 m |
|
Main Level |
Recreational, Games Room |
14.63 m |
5.36 m |
14.63 m x 5.36 m |
https://www.realtor.ca/real-estate/27557798/119-campbell-beach-road-kawartha-lakes-rural-carden

















































