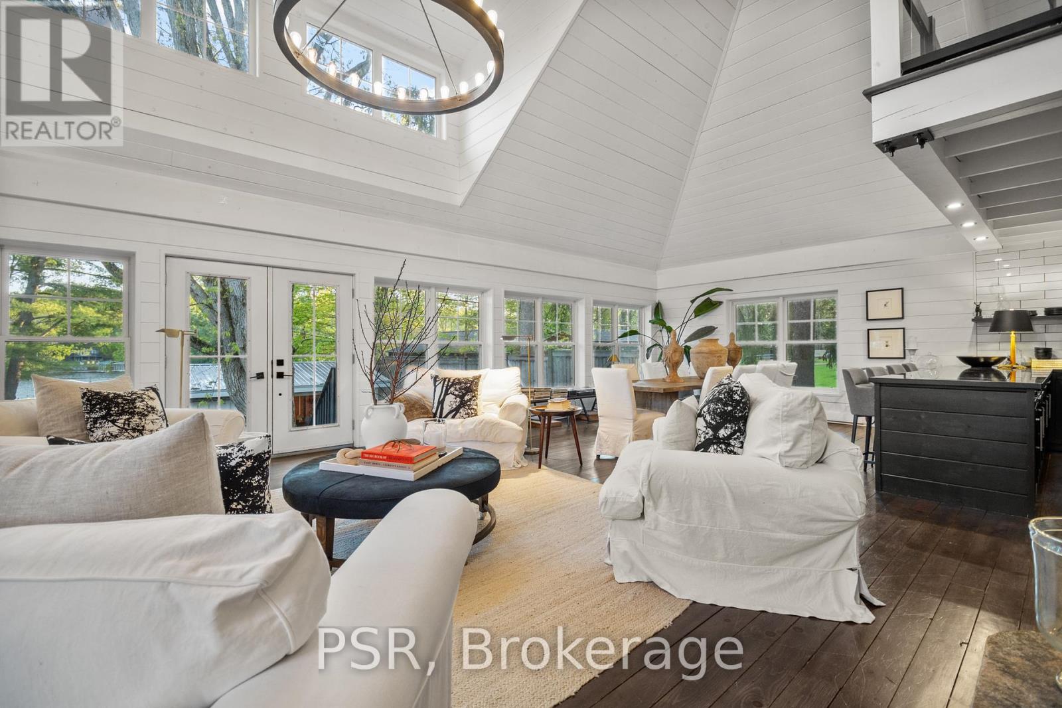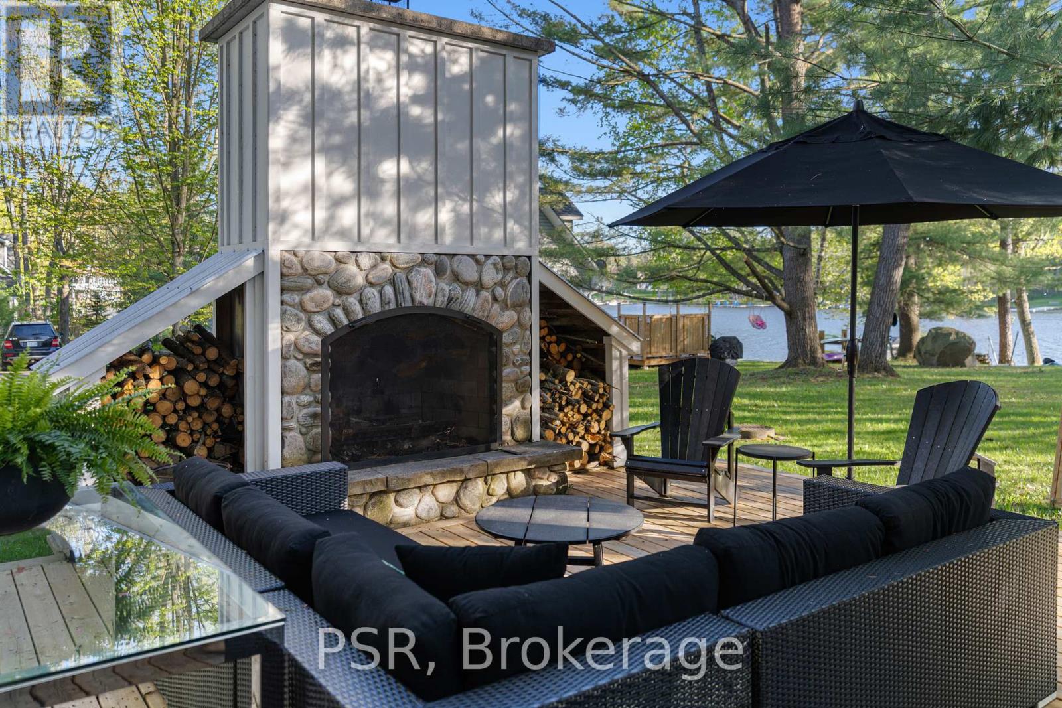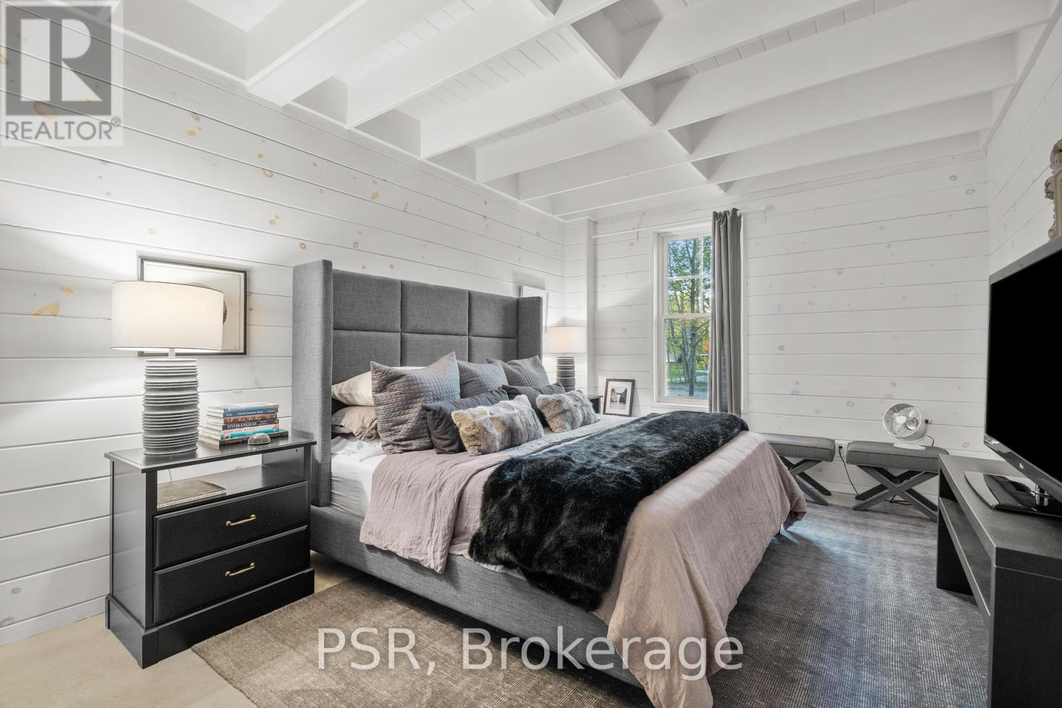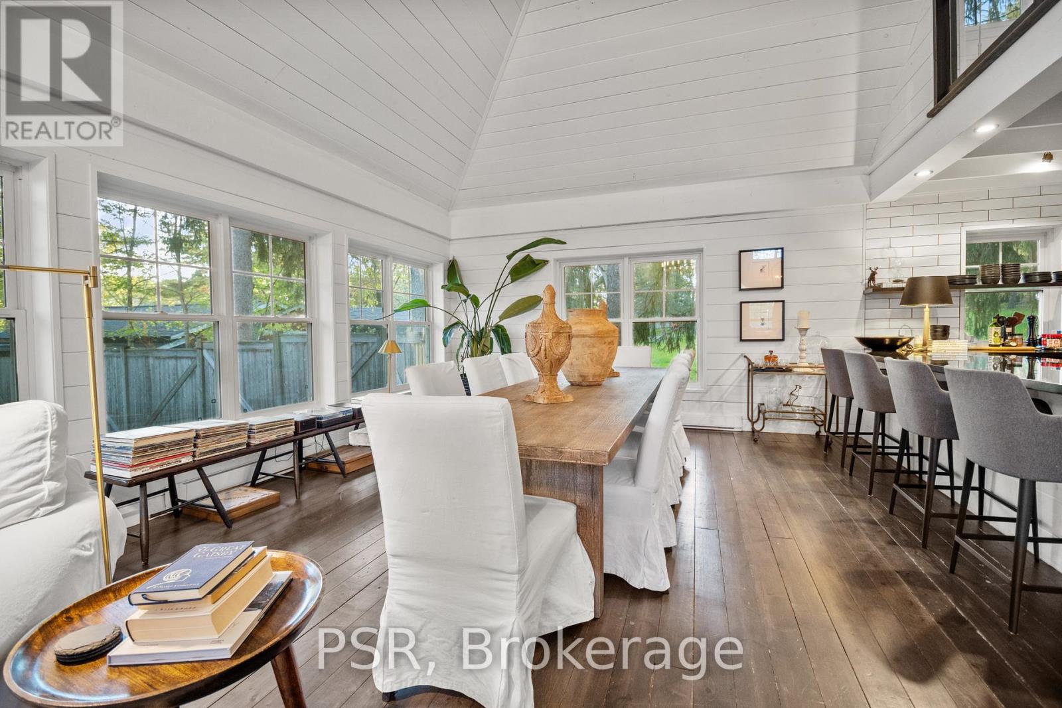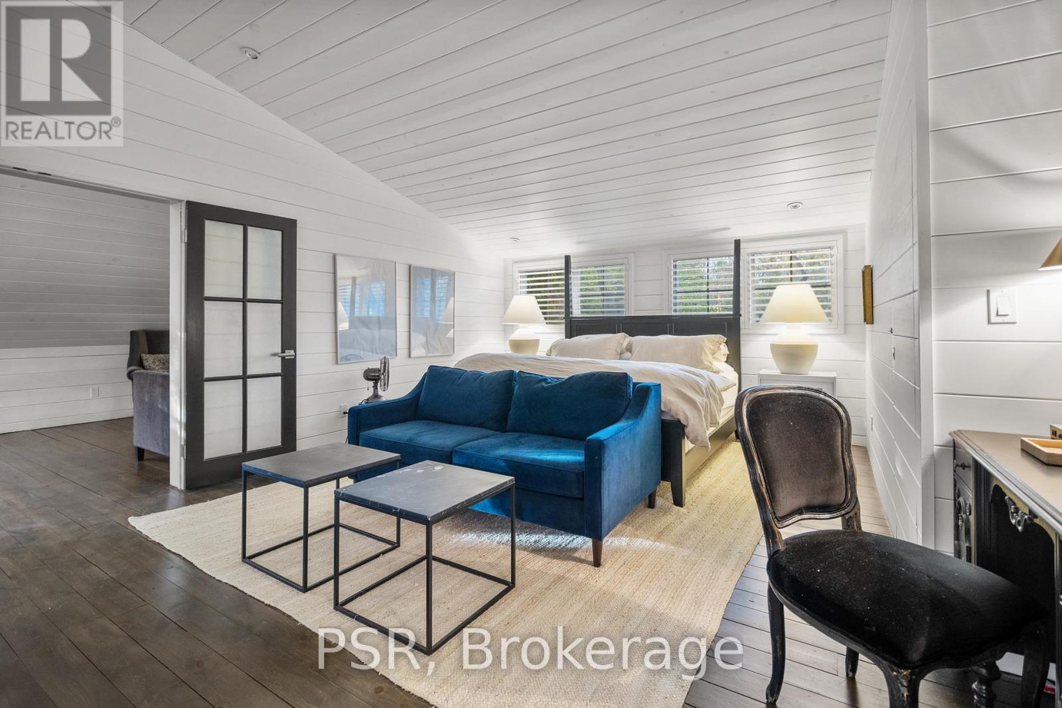5 Bedroom
3 Bathroom
3500 - 5000 sqft
Fireplace
Central Air Conditioning
Other
Waterfront
Landscaped
$3,699,900
Professionally designed Cottage or Year Round Home on Indian River/Lake Muskoka: On the Big 3, over 5,000 sq ft on a 0.54 acre lot. This 3-storey home offers 5 bdrms, 3 full baths & 2 dens/offices. Enjoy Walking distance to the restaurants, shops and amenities of Port Carling with the added comfort of Municipal Services. The Main level has wall to wall windows and vaulted ceilings in the open concept kitchen, living and dining room, ideal for entertaining. Custom kitchen with granite counters, butcher block island, Sub-Zero fridge/freezer and Wolf stove with custom hood vent. The large living room has a floor to ceiling Rumford fireplace faced with river rock. The main floor has 2 bedrooms and a full bath. The upper level has a spacious primary suite with a 5 piece ensuite, custom cabinetry and a large den or office overlooking the open concept main floor. The large lower level has concrete floors with in floor radiant heating, a large family room, 2 bedrooms, 2 dens and a 3 piece bath. There is 90 feet of frontage on the Indian River with direct access to Lake Muskoka, 1,000 meters to the Locks/Rosseau/Lake Joe giving endless boating on the Big 3. There is a garage currently being used as an entertaining space leading to a large outdoor river rock fireplace area and a Bunkie. At the waters edge there is a large Muskoka stone patio leading to the dock or steps down to the sandy beach. (id:53086)
Property Details
|
MLS® Number
|
X12173859 |
|
Property Type
|
Single Family |
|
Amenities Near By
|
Marina, Place Of Worship |
|
Easement
|
Other |
|
Features
|
Flat Site, Lighting |
|
Parking Space Total
|
7 |
|
Structure
|
Porch, Shed |
|
View Type
|
Direct Water View |
|
Water Front Name
|
Lake Muskoka |
|
Water Front Type
|
Waterfront |
Building
|
Bathroom Total
|
3 |
|
Bedrooms Above Ground
|
5 |
|
Bedrooms Total
|
5 |
|
Age
|
6 To 15 Years |
|
Amenities
|
Fireplace(s) |
|
Appliances
|
Dishwasher, Dryer, Freezer, Furniture, Range, Washer, Refrigerator |
|
Construction Style Attachment
|
Detached |
|
Cooling Type
|
Central Air Conditioning |
|
Exterior Finish
|
Wood |
|
Fire Protection
|
Alarm System |
|
Fireplace Present
|
Yes |
|
Fireplace Total
|
1 |
|
Flooring Type
|
Hardwood, Concrete |
|
Foundation Type
|
Block |
|
Heating Fuel
|
Wood |
|
Heating Type
|
Other |
|
Stories Total
|
3 |
|
Size Interior
|
3500 - 5000 Sqft |
|
Type
|
House |
|
Utility Water
|
Municipal Water |
Parking
Land
|
Access Type
|
Year-round Access, Private Docking |
|
Acreage
|
No |
|
Land Amenities
|
Marina, Place Of Worship |
|
Landscape Features
|
Landscaped |
|
Sewer
|
Sanitary Sewer |
|
Size Depth
|
276 Ft |
|
Size Frontage
|
90 Ft |
|
Size Irregular
|
90 X 276 Ft |
|
Size Total Text
|
90 X 276 Ft|1/2 - 1.99 Acres |
|
Zoning Description
|
Rdu |
Rooms
| Level |
Type |
Length |
Width |
Dimensions |
|
Second Level |
Primary Bedroom |
5.63 m |
5.3 m |
5.63 m x 5.3 m |
|
Second Level |
Loft |
7.97 m |
4.47 m |
7.97 m x 4.47 m |
|
Lower Level |
Laundry Room |
3.4 m |
2.43 m |
3.4 m x 2.43 m |
|
Lower Level |
Family Room |
10.05 m |
7.01 m |
10.05 m x 7.01 m |
|
Lower Level |
Bedroom |
4.72 m |
3.45 m |
4.72 m x 3.45 m |
|
Lower Level |
Bedroom |
3.65 m |
3.65 m |
3.65 m x 3.65 m |
|
Main Level |
Kitchen |
6.01 m |
4.92 m |
6.01 m x 4.92 m |
|
Main Level |
Dining Room |
5.48 m |
4.87 m |
5.48 m x 4.87 m |
|
Main Level |
Living Room |
8.53 m |
6.7 m |
8.53 m x 6.7 m |
|
Main Level |
Bedroom |
5.79 m |
3.35 m |
5.79 m x 3.35 m |
|
Main Level |
Bedroom |
5.74 m |
3.27 m |
5.74 m x 3.27 m |
Utilities
|
Cable
|
Installed |
|
Electricity
|
Installed |
|
Electricity Connected
|
Connected |
|
Sewer
|
Installed |
https://www.realtor.ca/real-estate/28367998/12-harris-street-muskoka-lakes






