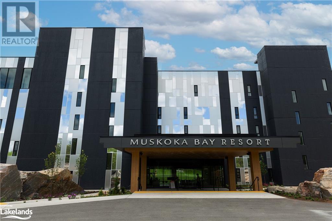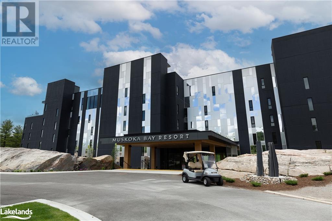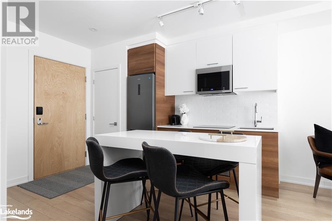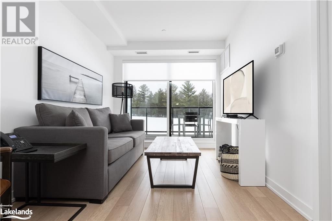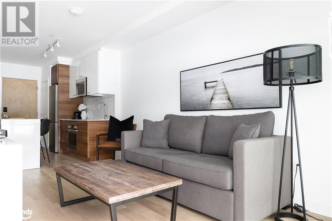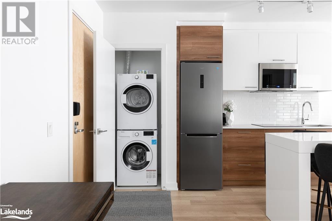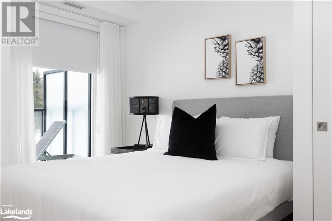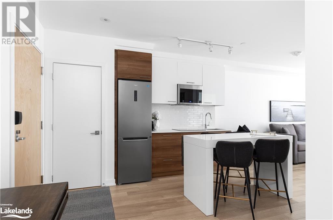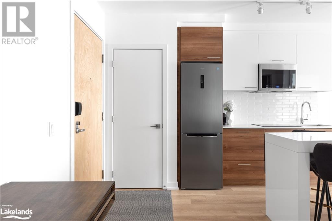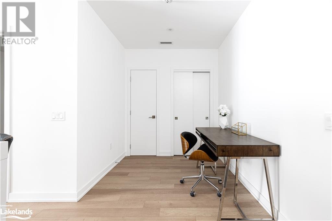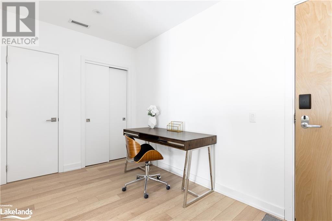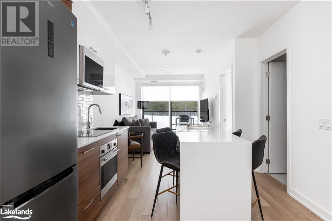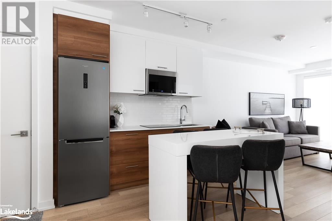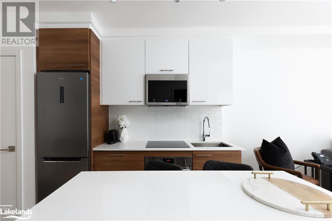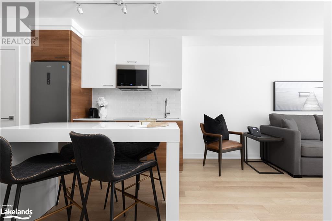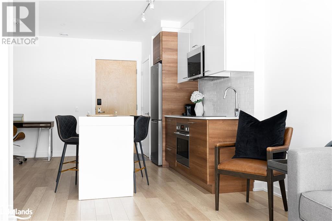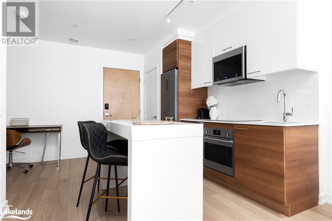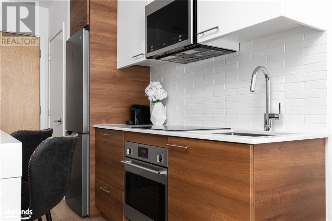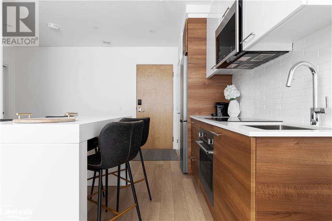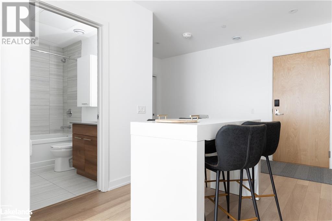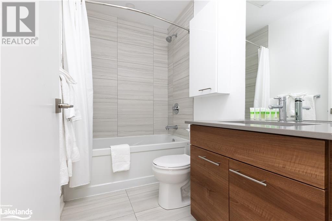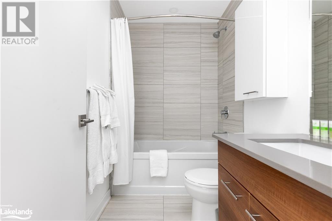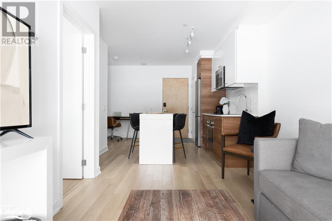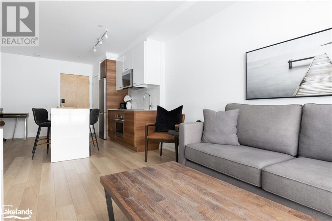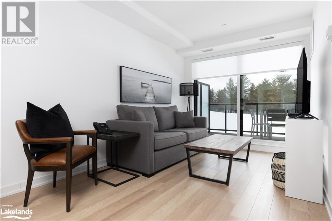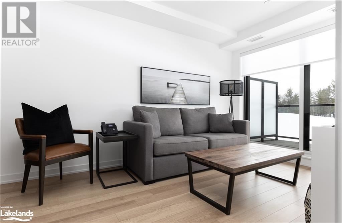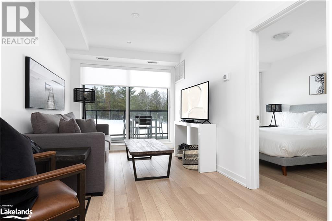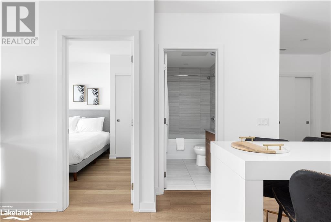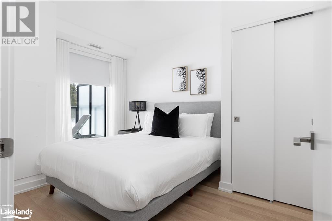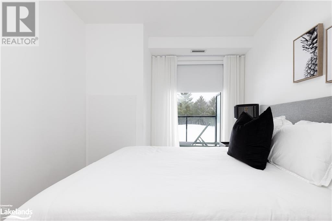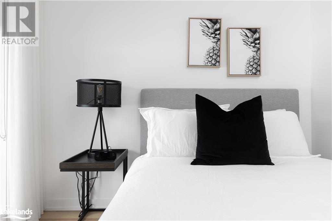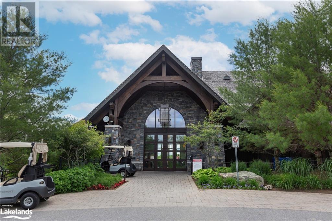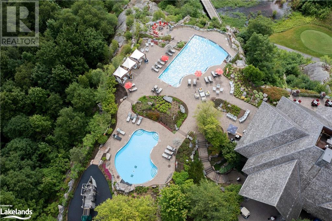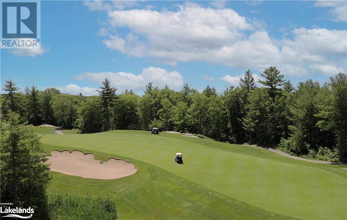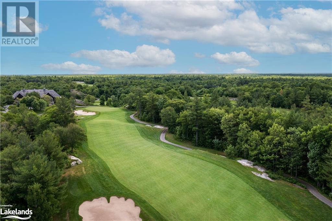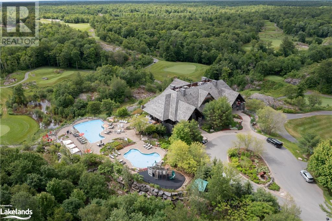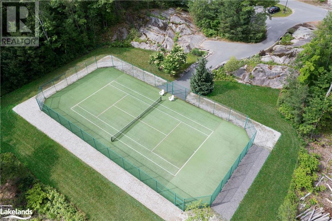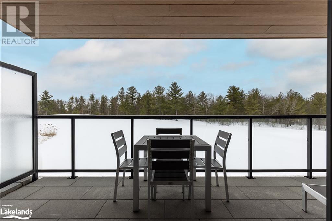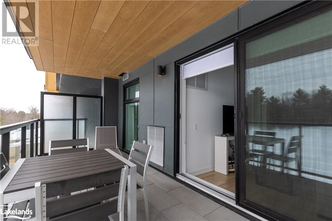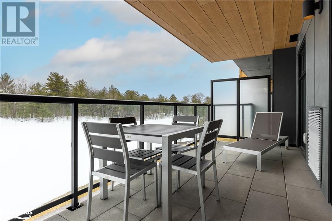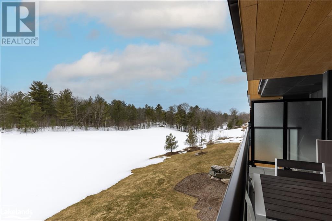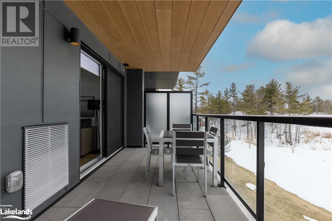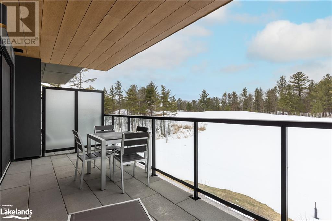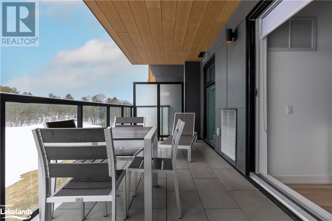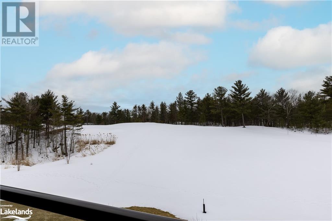120 Carrick Trail Unit# 206 Gravenhurst, Ontario P1P 0B6
$399,000Maintenance, Insurance, Common Area Maintenance, Heat, Landscaping, Parking
$485.54 Monthly
Maintenance, Insurance, Common Area Maintenance, Heat, Landscaping, Parking
$485.54 MonthlyLive in Harmony with Nature at this Luxury Condo located at Muskoka Bay Resort in Gravenhurst. This One Bedroom plus Den unit is located on the 2nd floor with great views of the 18th Fairway. This well planned layout provides ample space for a weekend retreat or longer stays. The unit boasts a modern kitchen complete with island, great cupboard and counterspace and built in dishwasher. This floorplan offers a nice den area which can be used as an office or additional sitting area. Large windows allow soft, brilliant, natural light into the space and provide great views of the outdoors. A spacious bedroom and a 4 piece bathroom complete the space. Turn key and fully furnished for your own use or take advantage of the professional fully managed Rental Program to earn some extra revenue when you're not using it. Unit comes with Golf or Social Membership Entrance Fee included with purchase (Annual Dues and Food and Beverage Minimums apply). Walking distance to shops, amenities, attractions and events happening in Gravenhurst year round. Membership includes access to world class amenities such as newly renovated fitness studio, infinity pool and restaurant. Muskoka Bay Golf Members can experience world class golf in their own backyard with a stunning Doug Carrick designed 18 hole course. (id:53086)
Property Details
| MLS® Number | 40551421 |
| Property Type | Single Family |
| Amenities Near By | Airport, Beach, Golf Nearby, Park, Schools, Shopping |
| Community Features | Community Centre |
| Features | Southern Exposure, Balcony |
| Parking Space Total | 1 |
Building
| Bathroom Total | 1 |
| Bedrooms Above Ground | 1 |
| Bedrooms Below Ground | 1 |
| Bedrooms Total | 2 |
| Appliances | Dishwasher, Dryer, Oven - Built-in, Refrigerator, Stove, Washer |
| Basement Type | None |
| Construction Material | Wood Frame |
| Construction Style Attachment | Attached |
| Cooling Type | Central Air Conditioning |
| Exterior Finish | Concrete, Metal, Wood, Steel |
| Fire Protection | Smoke Detectors |
| Foundation Type | Poured Concrete |
| Heating Type | Forced Air |
| Stories Total | 1 |
| Size Interior | 570 Sqft |
| Type | Apartment |
| Utility Water | Municipal Water |
Parking
| Visitor Parking |
Land
| Acreage | No |
| Land Amenities | Airport, Beach, Golf Nearby, Park, Schools, Shopping |
| Landscape Features | Landscaped |
| Sewer | Municipal Sewage System |
| Size Total Text | Unknown |
| Zoning Description | Rm-2 |
Rooms
| Level | Type | Length | Width | Dimensions |
|---|---|---|---|---|
| Main Level | Laundry Room | 2'3'' x 3'0'' | ||
| Main Level | 4pc Bathroom | 7'11'' x 4'11'' | ||
| Main Level | Den | 8'11'' x 6'10'' | ||
| Main Level | Kitchen | 27'11'' x 9'2'' | ||
| Main Level | Primary Bedroom | 13'1'' x 9'2'' |
Utilities
| Cable | Available |
https://www.realtor.ca/real-estate/26620413/120-carrick-trail-unit-206-gravenhurst


