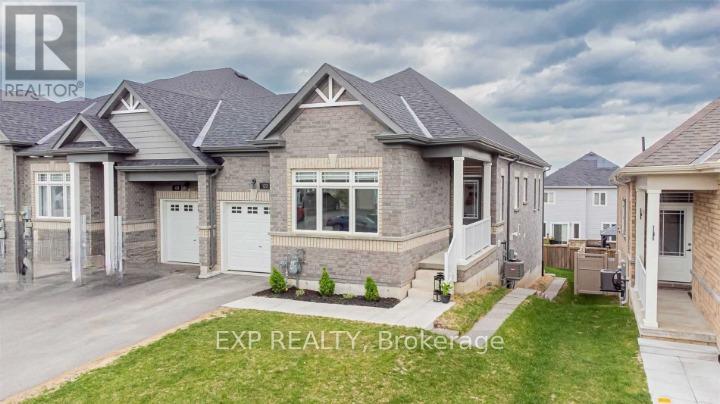3 Bedroom
2 Bathroom
Bungalow
Fireplace
Central Air Conditioning
Forced Air
$2,520 Monthly
Discover the perfect balance of modern design and everyday comfort in this beautifully crafted bungalow. Thoughtfully designed with an open-concept layout, this home offers a seamless flow between living spaces, ideal for both relaxation and entertaining. Step inside and be greeted by an abundance of natural light streaming through the oversized windows, creating a bright and airy ambiance throughout. The spacious living and dining areas provide a welcoming setting for family gatherings or quiet evenings at home. The heart of this home is the chef-inspired kitchen, featuring top-of-the-line stainless steel appliances, sleek countertops, and a generously sized island perfect for meal prep, casual dining, or entertaining guests. Every detail has been carefully considered to provide both style and functionality. The primary bedroom is a peaceful retreat, offering ample closet space and easy access to a modern, spa-like ensuite bath. Two additional bedrooms provide plenty of space for family, guests, or even a dedicated home office. With two full bathrooms, everyone can enjoy added convenience and privacy. Plus, with no carpet throughout the home, cleaning is a breeze while maintaining a sleek and contemporary aesthetic. Please note: The walkout basement is not included in the list price. **EXTRAS** Hot Water Tank (id:53086)
Property Details
|
MLS® Number
|
S11962222 |
|
Property Type
|
Single Family |
|
Community Name
|
Orillia |
|
Parking Space Total
|
2 |
Building
|
Bathroom Total
|
2 |
|
Bedrooms Above Ground
|
3 |
|
Bedrooms Total
|
3 |
|
Appliances
|
Dishwasher, Refrigerator, Stove |
|
Architectural Style
|
Bungalow |
|
Construction Style Attachment
|
Attached |
|
Cooling Type
|
Central Air Conditioning |
|
Exterior Finish
|
Brick |
|
Fireplace Present
|
Yes |
|
Foundation Type
|
Unknown |
|
Heating Fuel
|
Natural Gas |
|
Heating Type
|
Forced Air |
|
Stories Total
|
1 |
|
Type
|
Row / Townhouse |
|
Utility Water
|
Municipal Water |
Parking
Land
|
Acreage
|
No |
|
Sewer
|
Sanitary Sewer |
Rooms
| Level |
Type |
Length |
Width |
Dimensions |
|
Main Level |
Living Room |
4.51 m |
3.9 m |
4.51 m x 3.9 m |
|
Main Level |
Kitchen |
3.9 m |
3.44 m |
3.9 m x 3.44 m |
|
Main Level |
Primary Bedroom |
7.01 m |
2.98 m |
7.01 m x 2.98 m |
|
Main Level |
Bedroom 2 |
5.63 m |
3.04 m |
5.63 m x 3.04 m |
|
Main Level |
Bedroom 3 |
2.74 m |
2.43 m |
2.74 m x 2.43 m |
https://www.realtor.ca/real-estate/27890984/123-isabella-drive-w-orillia-orillia













