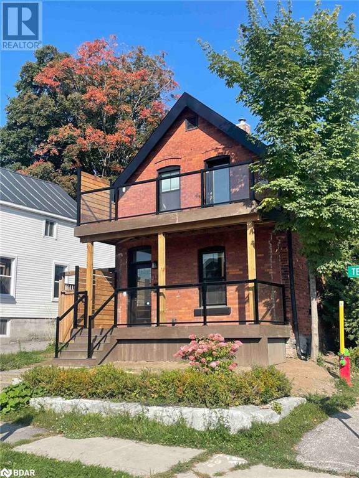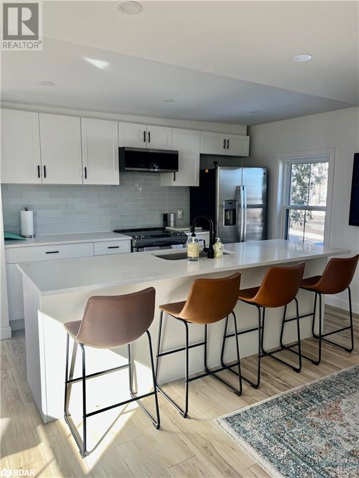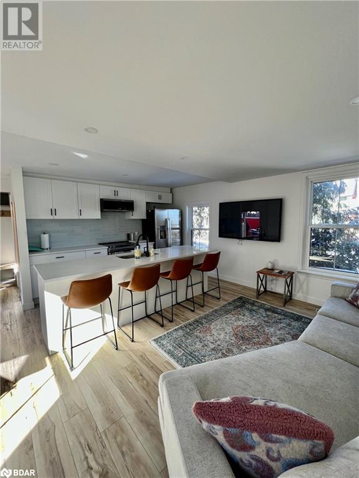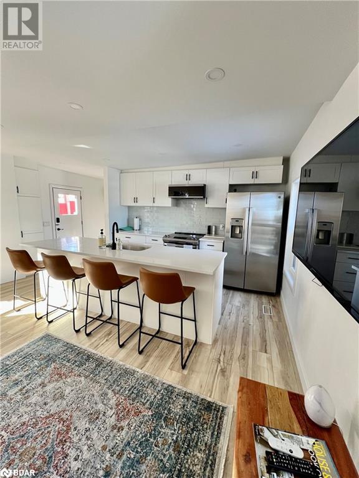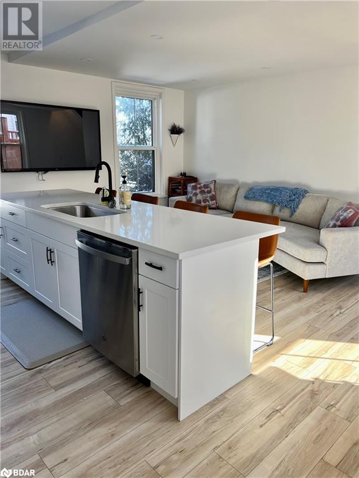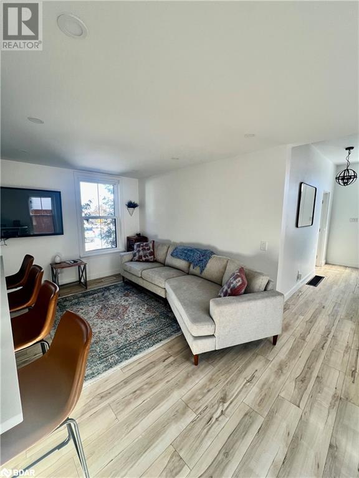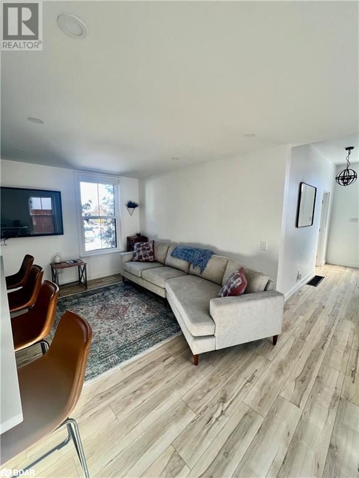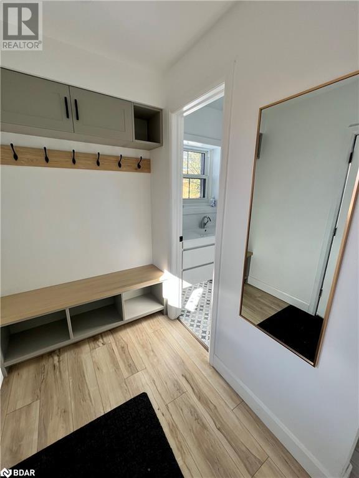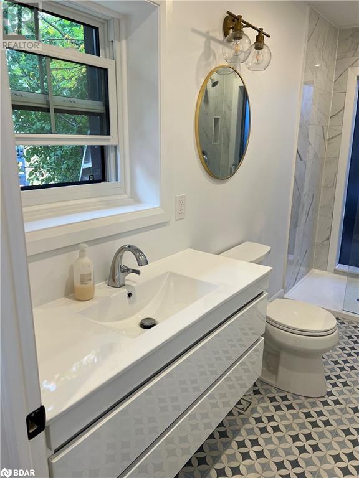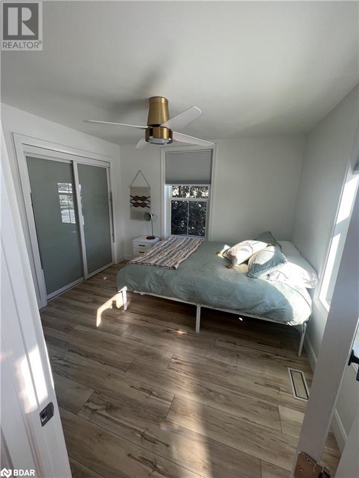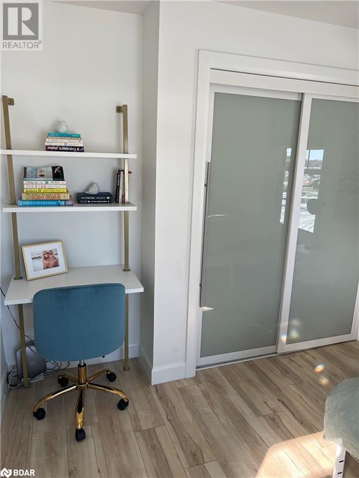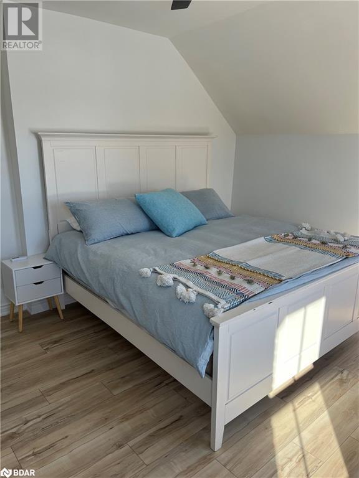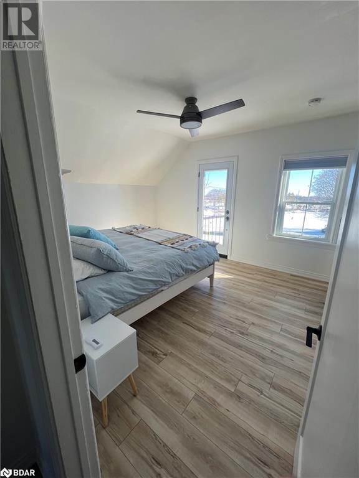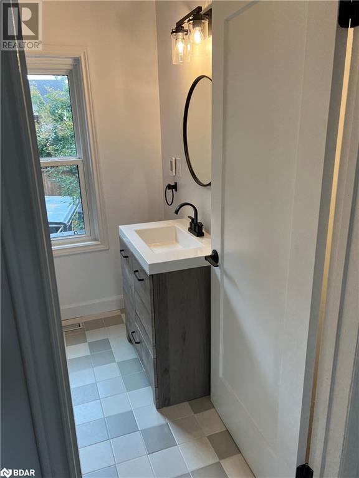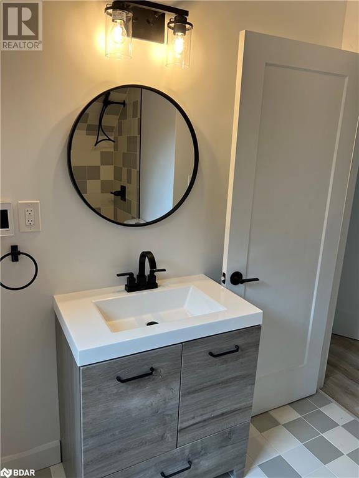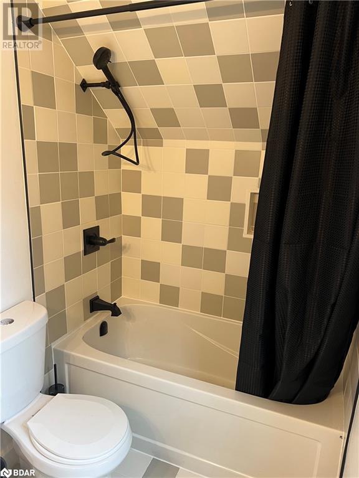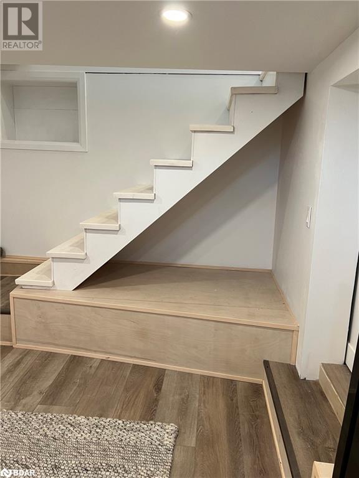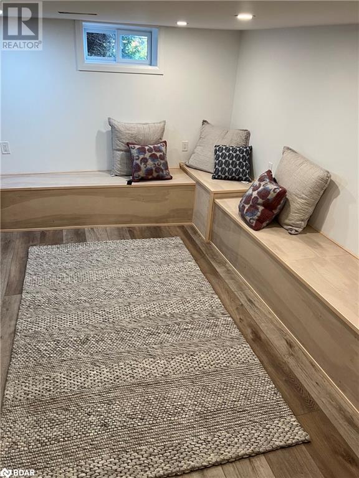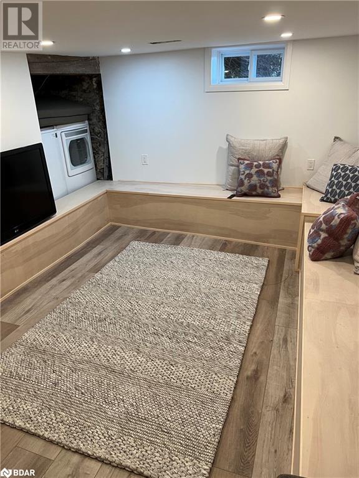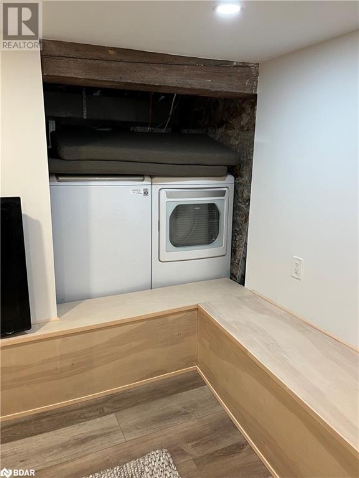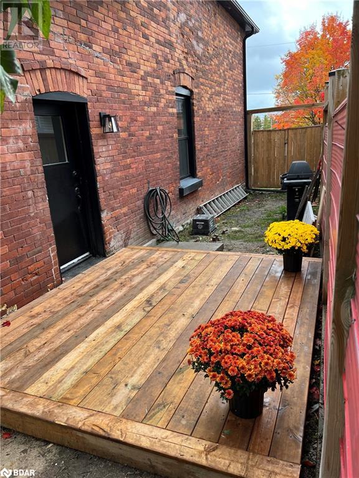3 Bedroom
2 Bathroom
1400 sqft
2 Level
Central Air Conditioning
Forced Air
$3,500 Monthly
Insurance
Discover the perfect place to call home in the heart of Orillia! This newly renovated 3-bedroom house is ideally situated for those seeking a vibrant downtown lifestyle with easy access to essential amenities and the natural beauty of Lake Couchiching. Just steps from Lake Couchiching and Couchiching Beach Park, enjoy peaceful walks, stunning sunsets, and lakeside activities right outside your door. A 5-minute walk to downtown Orillia’s charming Main Street, filled with local shops, restaurants, and entertainment options. The hospital is also just a short commute away, making it perfect for healthcare professionals or those seeking proximity to medical facilities. Everything in this charming home is new! This property comes fully furnished including two queen-sized beds and a king-sized bed ensure restful sleep, while the updated interiors provide a cozy and stylish atmosphere. Whether you’re a professional, retiree, or family looking for long-term accommodations, this home offers the perfect balance of tranquility and convenience. Make this lakeside gem your next home! Contact us today to arrange a viewing. (id:53086)
Property Details
|
MLS® Number
|
40684108 |
|
Property Type
|
Single Family |
|
Amenities Near By
|
Beach, Golf Nearby, Hospital, Marina, Park, Public Transit, Schools, Shopping |
|
Parking Space Total
|
2 |
Building
|
Bathroom Total
|
2 |
|
Bedrooms Above Ground
|
3 |
|
Bedrooms Total
|
3 |
|
Appliances
|
Dishwasher, Dryer, Microwave, Stove, Washer |
|
Architectural Style
|
2 Level |
|
Basement Development
|
Partially Finished |
|
Basement Type
|
Partial (partially Finished) |
|
Construction Style Attachment
|
Detached |
|
Cooling Type
|
Central Air Conditioning |
|
Exterior Finish
|
Brick |
|
Heating Fuel
|
Natural Gas |
|
Heating Type
|
Forced Air |
|
Stories Total
|
2 |
|
Size Interior
|
1400 Sqft |
|
Type
|
House |
|
Utility Water
|
Municipal Water |
Land
|
Access Type
|
Water Access |
|
Acreage
|
No |
|
Land Amenities
|
Beach, Golf Nearby, Hospital, Marina, Park, Public Transit, Schools, Shopping |
|
Sewer
|
Municipal Sewage System |
|
Size Total Text
|
Unknown |
|
Zoning Description
|
Res |
Rooms
| Level |
Type |
Length |
Width |
Dimensions |
|
Second Level |
3pc Bathroom |
|
|
Measurements not available |
|
Second Level |
Bedroom |
|
|
11'0'' x 10'0'' |
|
Second Level |
Bedroom |
|
|
10'0'' x 9'0'' |
|
Basement |
Laundry Room |
|
|
Measurements not available |
|
Basement |
Recreation Room |
|
|
12'0'' x 18'0'' |
|
Main Level |
Bedroom |
|
|
12'0'' x 10'0'' |
|
Main Level |
3pc Bathroom |
|
|
Measurements not available |
|
Main Level |
Kitchen |
|
|
8'0'' x 18'0'' |
|
Main Level |
Living Room |
|
|
10'0'' x 18'0'' |
https://www.realtor.ca/real-estate/27724796/138-tecumseth-street-orillia


