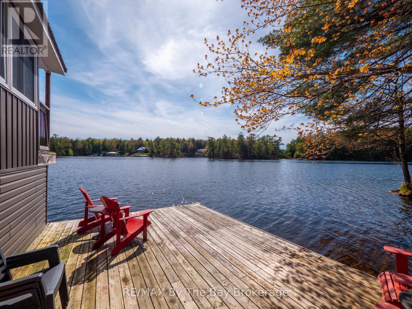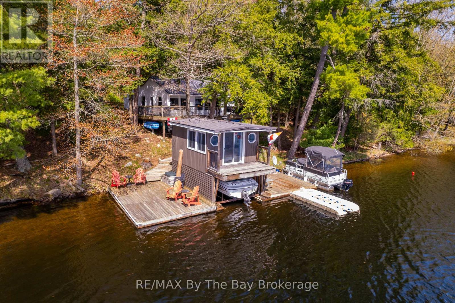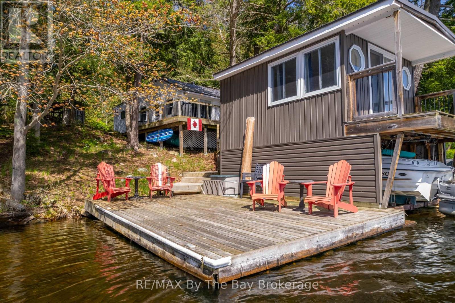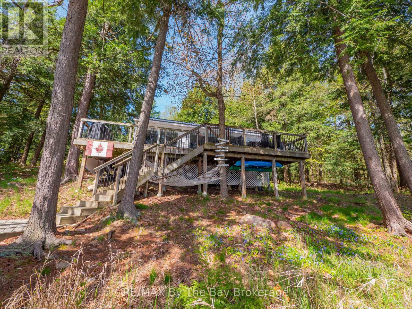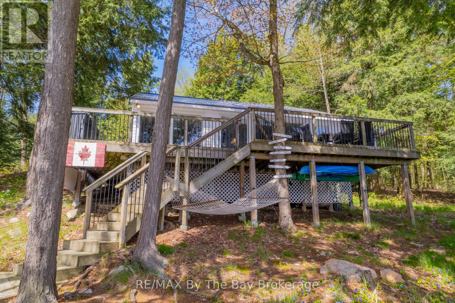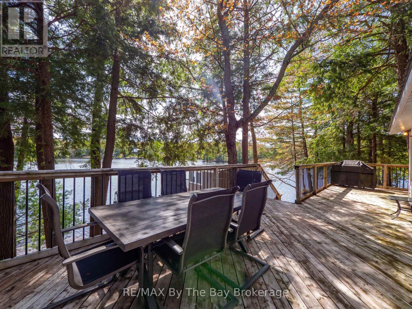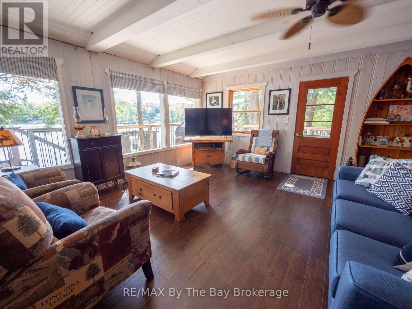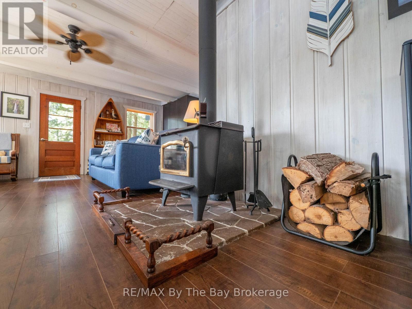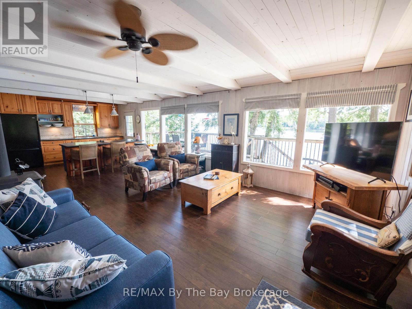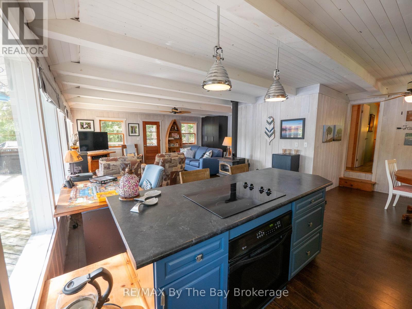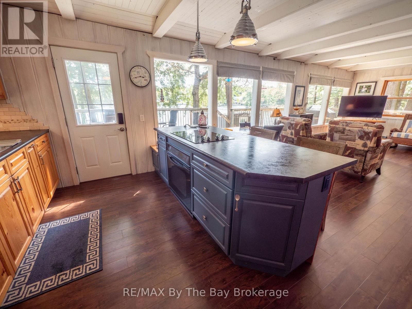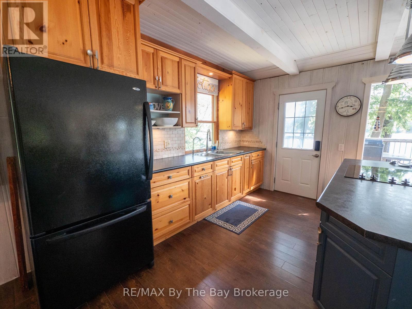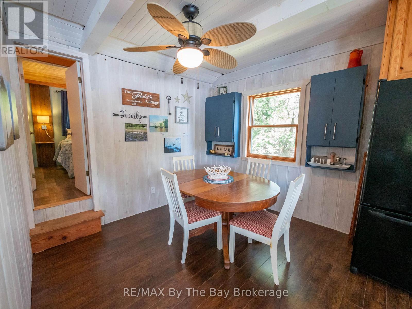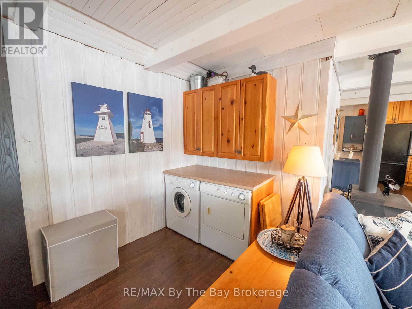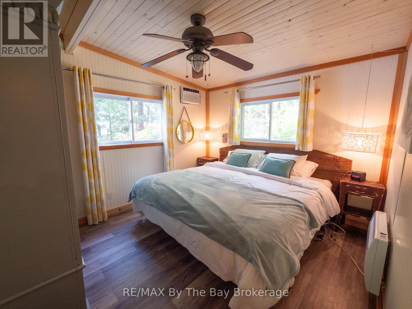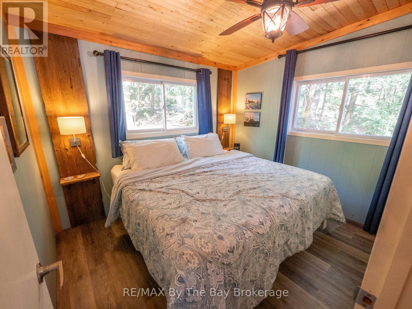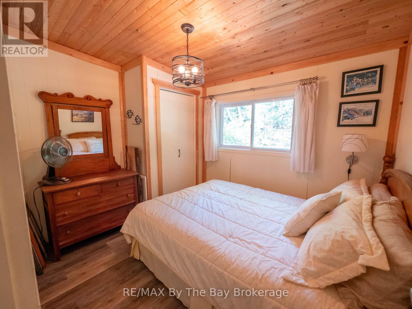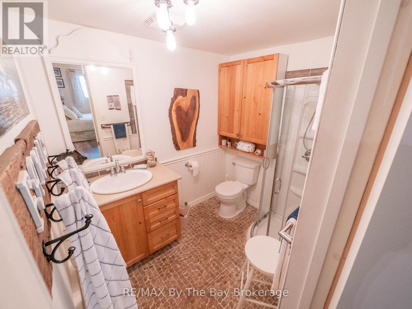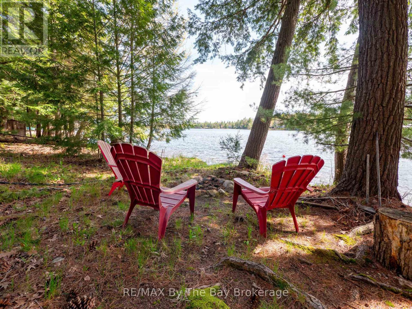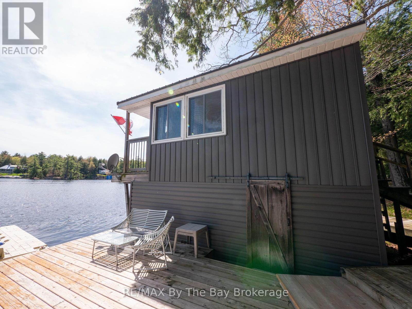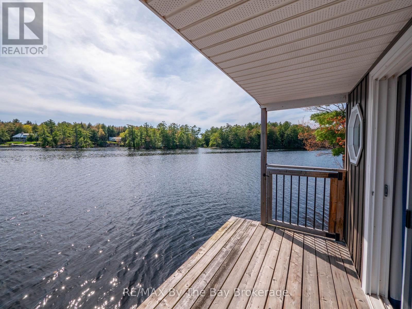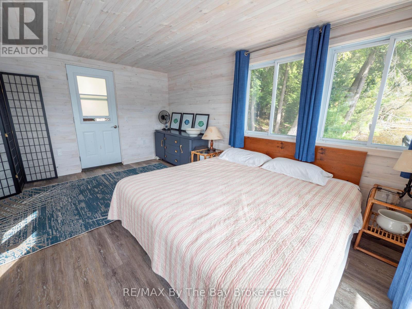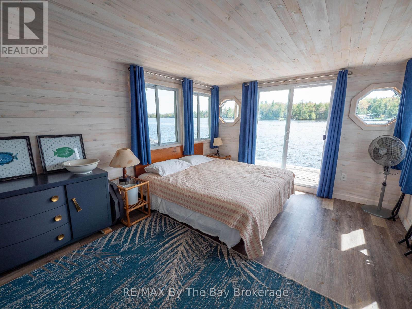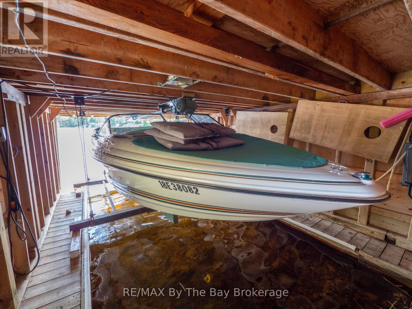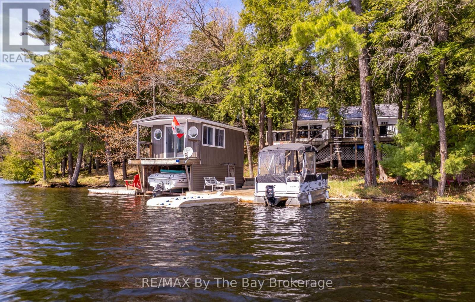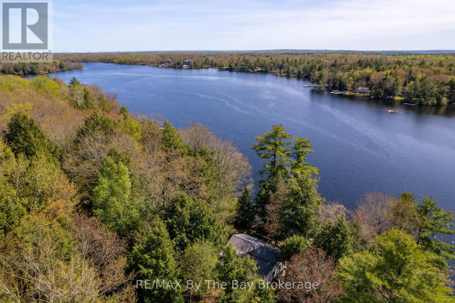3 Bedroom
1 Bathroom
700 - 1100 sqft
Bungalow
Fireplace
Window Air Conditioner
Other
Island
$699,000
Experience a bright and inviting 3-bedroom, 1-bathroom cottage with lovely wood finishes, and all day sun on Beechwood Island, Gloucester Pool. Just a five-minute boat ride from Narrows Marina, this cottage serves as an ideal private getaway. Nestled amidst the forest, you can unwind on the deck, enjoy roasting s'mores by the fire, or snuggle up by the indoor woodstove. Located along the historic Trent Severn Waterway, this property offers pristine swimming and boating opportunities right off the dock in clear, deep water. At the water's edge, you'll find a single slip covered boathouse equipped with a lift and a second level. Additionally, a rare 'Room With A View' above the boathouse provides private accommodations with breathtaking western views over the lake. Both the cottage and boathouse feature metal roofs, ensuring decades of maintenance-free enjoyment. This property is truly exceptional and a must-see. (id:53086)
Property Details
|
MLS® Number
|
X12096857 |
|
Property Type
|
Single Family |
|
Community Name
|
Baxter |
|
Amenities Near By
|
Marina |
|
Community Features
|
Fishing |
|
Easement
|
Unknown |
|
Features
|
Wooded Area, Sloping |
|
Structure
|
Deck, Boathouse, Dock |
|
View Type
|
Lake View, View Of Water, Direct Water View |
|
Water Front Name
|
Gloucester Pool |
|
Water Front Type
|
Island |
Building
|
Bathroom Total
|
1 |
|
Bedrooms Above Ground
|
3 |
|
Bedrooms Total
|
3 |
|
Age
|
51 To 99 Years |
|
Appliances
|
Cooktop, Dryer, Furniture, Microwave, Oven, Washer, Window Coverings, Refrigerator |
|
Architectural Style
|
Bungalow |
|
Construction Style Attachment
|
Detached |
|
Cooling Type
|
Window Air Conditioner |
|
Exterior Finish
|
Vinyl Siding |
|
Fireplace Present
|
Yes |
|
Fireplace Type
|
Woodstove |
|
Foundation Type
|
Wood/piers, Block |
|
Heating Fuel
|
Wood |
|
Heating Type
|
Other |
|
Stories Total
|
1 |
|
Size Interior
|
700 - 1100 Sqft |
|
Type
|
House |
|
Utility Water
|
Lake/river Water Intake |
Parking
Land
|
Access Type
|
Private Docking, Water Access |
|
Acreage
|
No |
|
Land Amenities
|
Marina |
|
Sewer
|
Septic System |
|
Size Depth
|
100 Ft ,7 In |
|
Size Frontage
|
195 Ft ,7 In |
|
Size Irregular
|
195.6 X 100.6 Ft |
|
Size Total Text
|
195.6 X 100.6 Ft |
|
Surface Water
|
Lake/pond |
|
Zoning Description
|
Sr1 |
Rooms
| Level |
Type |
Length |
Width |
Dimensions |
|
Main Level |
Living Room |
6.6 m |
6.48 m |
6.6 m x 6.48 m |
|
Main Level |
Kitchen |
4.6 m |
3.12 m |
4.6 m x 3.12 m |
|
Main Level |
Dining Room |
3.12 m |
1.91 m |
3.12 m x 1.91 m |
|
Main Level |
Bedroom |
3.61 m |
3.17 m |
3.61 m x 3.17 m |
|
Main Level |
Bedroom |
3.61 m |
3.15 m |
3.61 m x 3.15 m |
|
Main Level |
Bedroom |
3.17 m |
2.57 m |
3.17 m x 2.57 m |
|
Main Level |
Bathroom |
2.39 m |
1.85 m |
2.39 m x 1.85 m |
https://www.realtor.ca/real-estate/28198793/14-is-130-severn-riv-georgian-bay-baxter-baxter


