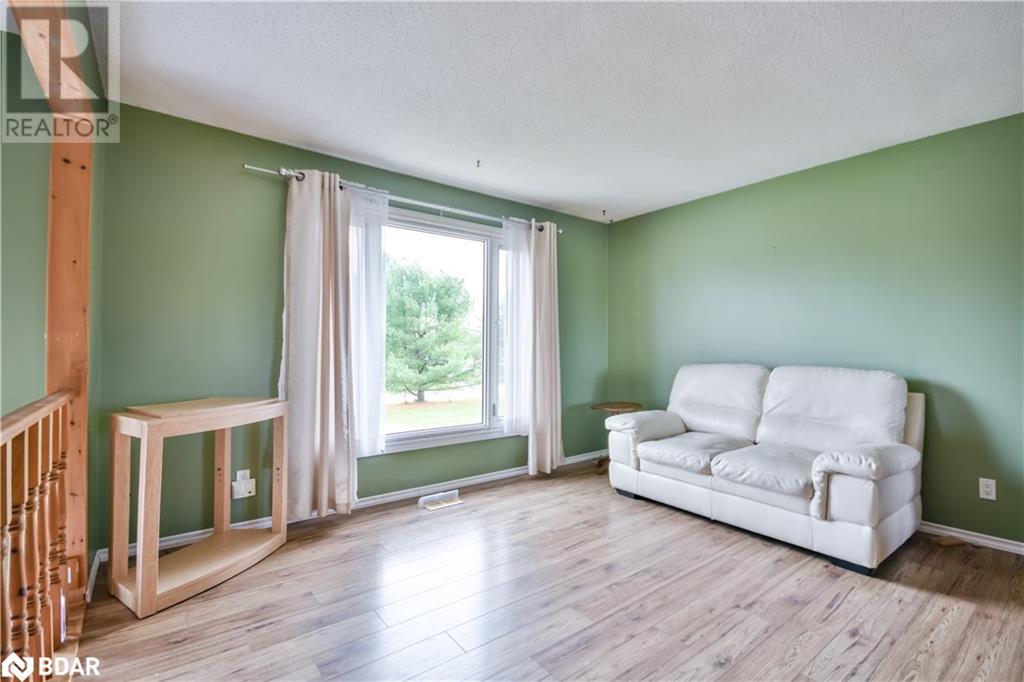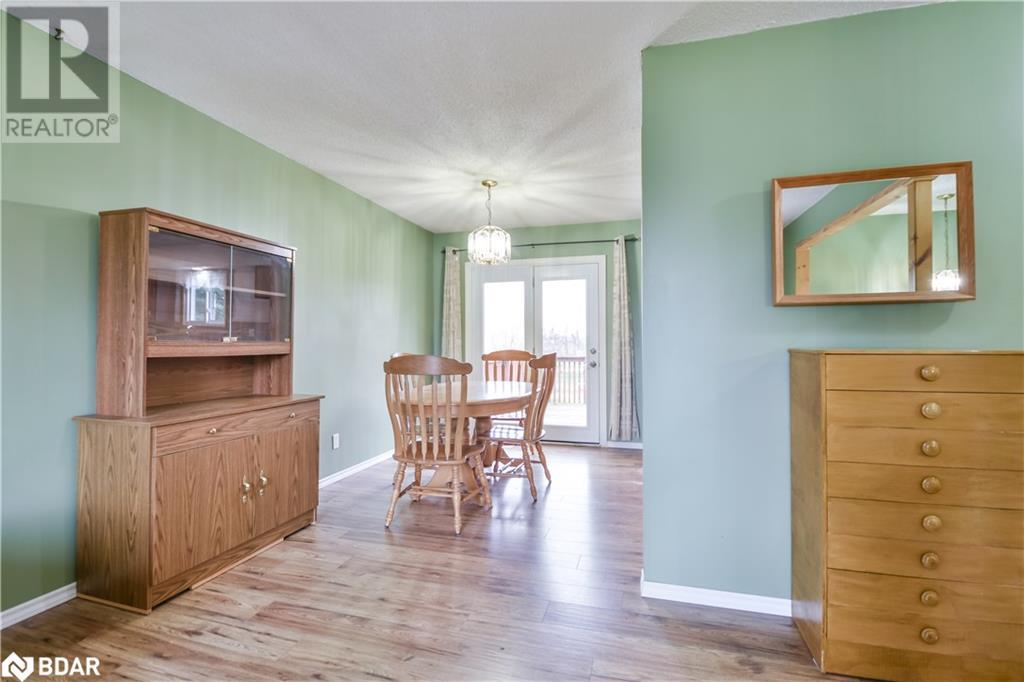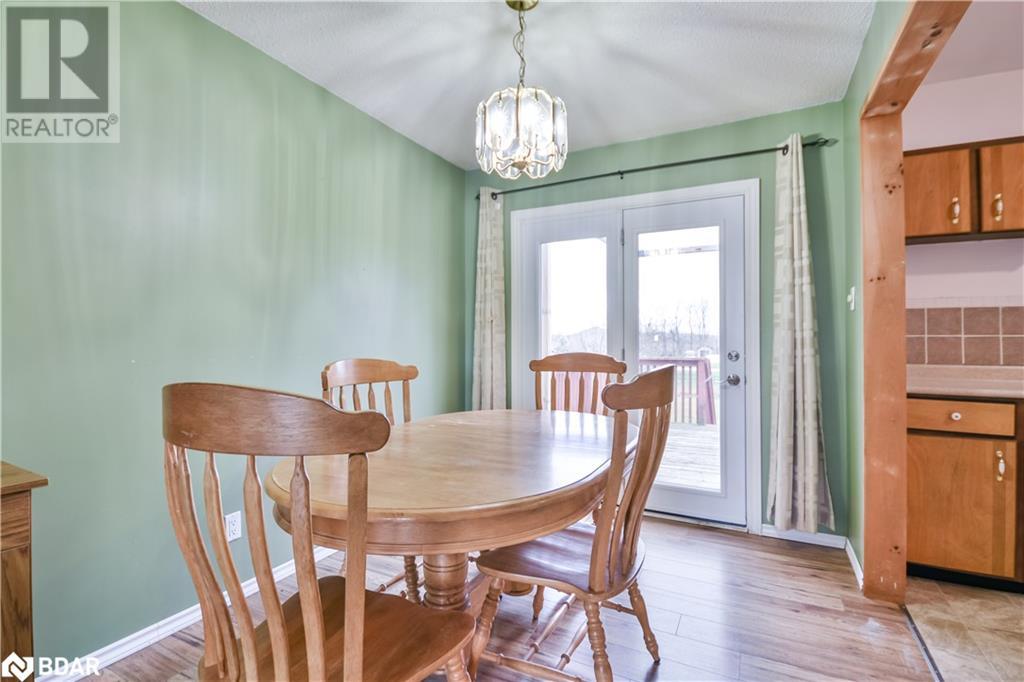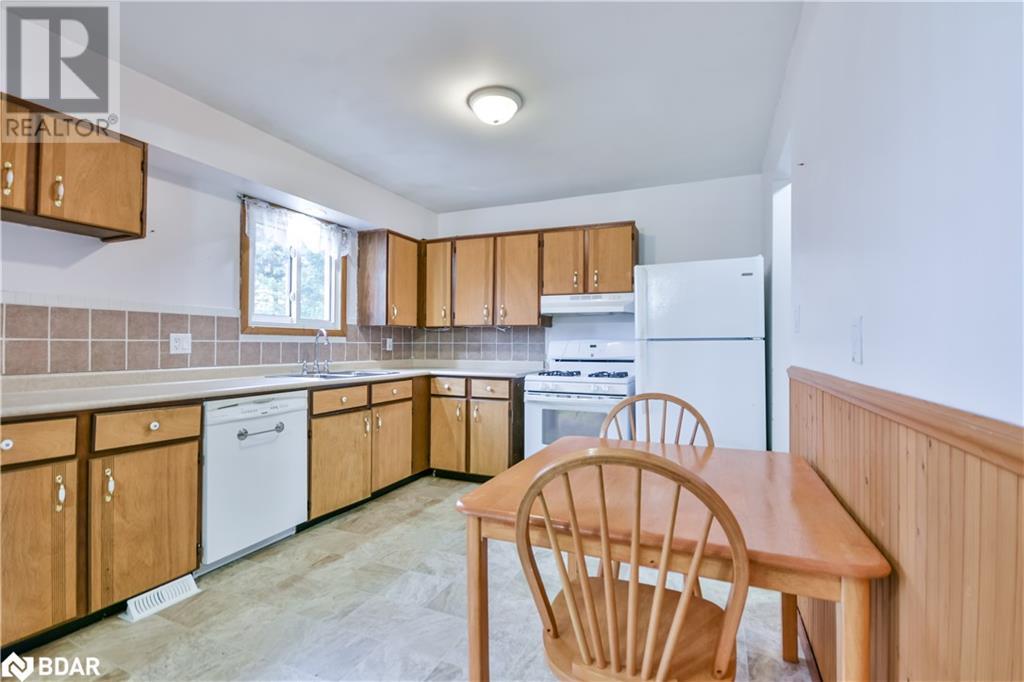3 Bedroom
1 Bathroom
1060 sqft
Raised Bungalow
Fireplace
Central Air Conditioning
Forced Air
Landscaped
$599,900
Welcome Home. Charming 3-Bedroom Raised Bungalow in a Prime Location! Located in a quiet, family-friendly neighborhood, this spacious raised bungalow is the perfect blend of comfort and potential. The large, bright kitchen offers plenty of room to cook and gather, while the adjacent dining room with walkout to a deck is ideal for entertaining or enjoying peaceful outdoor meals. The large recreation room featuring a gas fireplace, ready for your finishing touches to make it your dream space. A dedicated workshop offers great potential to convert into an extra bedroom or hobby area. The large laundry room adds convenience and functionality to your daily routine. Situated on an impressive large lot, you'll love the long driveway, perfect for accommodating multiple vehicles or building a custom garage. The property's prime location offers walking distance to school, proximity to Orillia's amenities, and quick access to skiing, biking and other outdoor recreational activities. Whether you're seeking a family home or a renovation project with endless potential, this bungalow is a must-see. Don't miss the opportunity to make it your own! (id:53086)
Property Details
|
MLS® Number
|
40679123 |
|
Property Type
|
Single Family |
|
Amenities Near By
|
Park, Schools, Shopping |
|
Communication Type
|
High Speed Internet |
|
Community Features
|
Quiet Area, School Bus |
|
Features
|
Country Residential, Sump Pump |
|
Parking Space Total
|
6 |
|
Structure
|
Shed |
Building
|
Bathroom Total
|
1 |
|
Bedrooms Above Ground
|
3 |
|
Bedrooms Total
|
3 |
|
Appliances
|
Dishwasher, Dryer, Refrigerator, Stove, Water Softener, Washer, Window Coverings |
|
Architectural Style
|
Raised Bungalow |
|
Basement Development
|
Partially Finished |
|
Basement Type
|
Full (partially Finished) |
|
Construction Style Attachment
|
Detached |
|
Cooling Type
|
Central Air Conditioning |
|
Exterior Finish
|
Aluminum Siding, Brick Veneer |
|
Fire Protection
|
None |
|
Fireplace Present
|
Yes |
|
Fireplace Total
|
1 |
|
Heating Fuel
|
Natural Gas |
|
Heating Type
|
Forced Air |
|
Stories Total
|
1 |
|
Size Interior
|
1060 Sqft |
|
Type
|
House |
|
Utility Water
|
Municipal Water |
Land
|
Access Type
|
Road Access |
|
Acreage
|
No |
|
Land Amenities
|
Park, Schools, Shopping |
|
Landscape Features
|
Landscaped |
|
Sewer
|
Septic System |
|
Size Depth
|
200 Ft |
|
Size Frontage
|
100 Ft |
|
Size Total Text
|
Under 1/2 Acre |
|
Zoning Description
|
R1 |
Rooms
| Level |
Type |
Length |
Width |
Dimensions |
|
Lower Level |
Laundry Room |
|
|
9'5'' x 8'10'' |
|
Lower Level |
Workshop |
|
|
12'6'' x 11'9'' |
|
Lower Level |
Recreation Room |
|
|
18'9'' x 21' |
|
Main Level |
4pc Bathroom |
|
|
7' x 7' |
|
Main Level |
Bedroom |
|
|
9'3'' x 13'3'' |
|
Main Level |
Bedroom |
|
|
8'9'' x 10'3'' |
|
Main Level |
Primary Bedroom |
|
|
9'7'' x 13'7'' |
|
Main Level |
Kitchen |
|
|
10'4'' x 11'3'' |
|
Main Level |
Dining Room |
|
|
8'0'' x 9'10'' |
|
Main Level |
Living Room |
|
|
13'7'' x 13'1'' |
Utilities
|
Electricity
|
Available |
|
Natural Gas
|
Available |
|
Telephone
|
Available |
https://www.realtor.ca/real-estate/27668902/14-preston-st-street-warminster
































