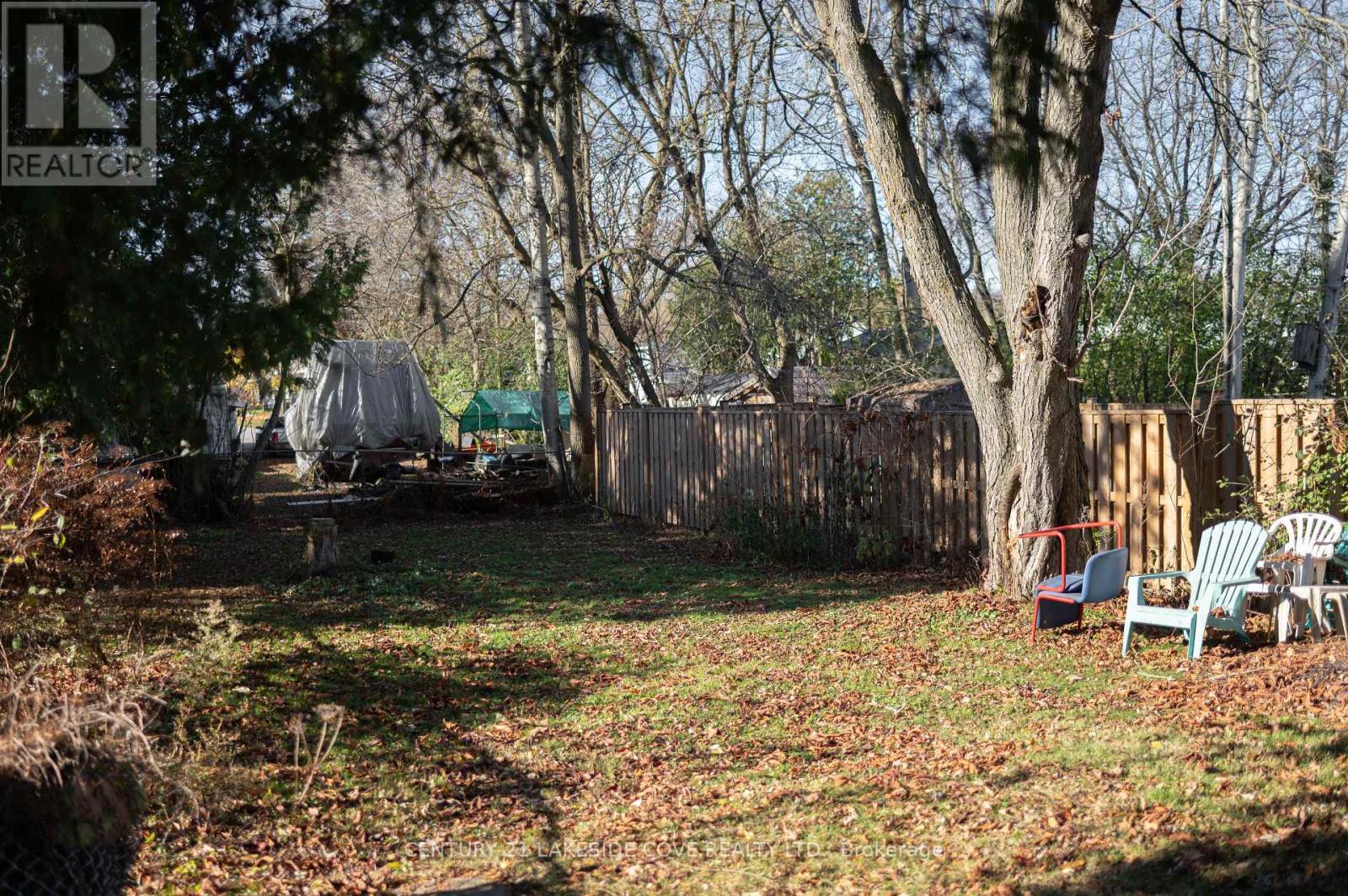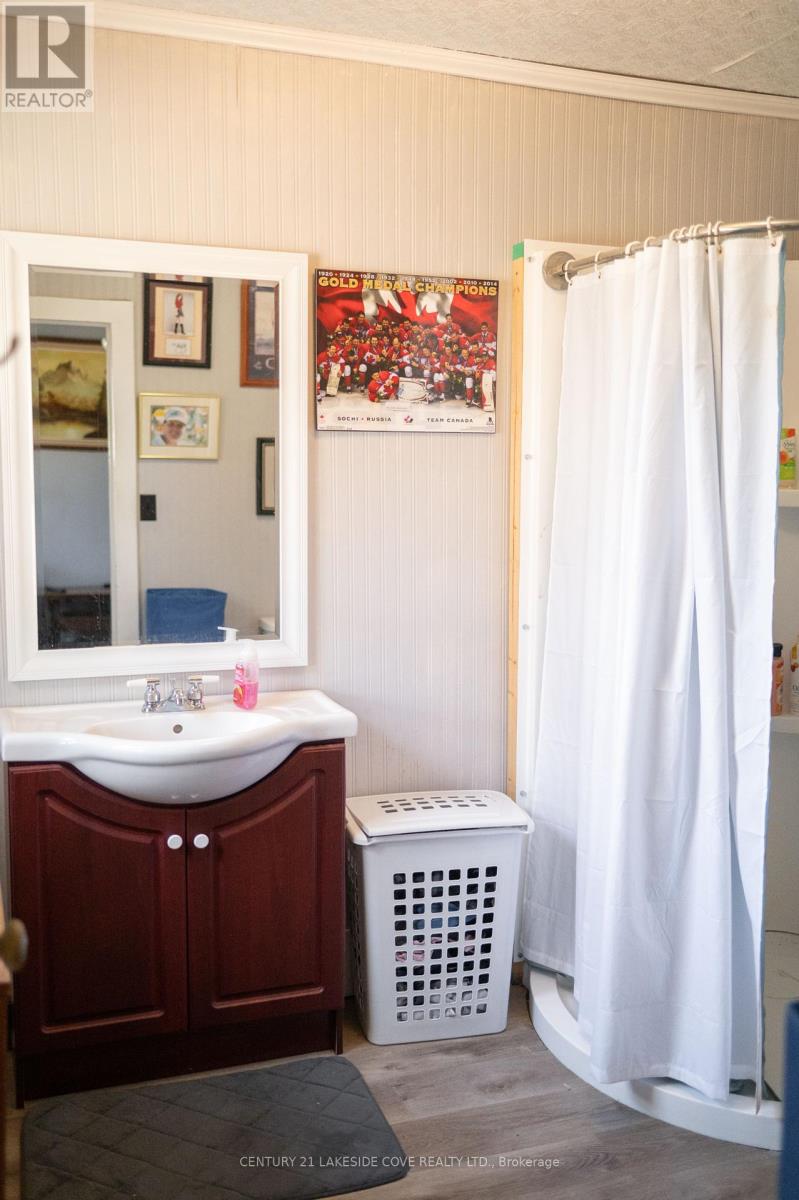1 Bedroom
2 Bathroom
Forced Air
$380,000
Welcome to this cute and cozy home located in Orillia's West Ward neighbourhood. This home has lots of natural light and plenty of potential for any first time buyer, or investment property. The backyard is large, private and fenced in. Ample storage in the dry unfinished basement. Within walking distance to Orillia's downtown, where you will find Shopping, Restaurants and Pubs. Close to the Orillia Hospital, and the Millennium Trail along the shores of Lake Couchiching. **EXTRAS** Roof was replaced 2021, Hot Water Tank Owned (id:53086)
Property Details
|
MLS® Number
|
S10429059 |
|
Property Type
|
Single Family |
|
Community Name
|
Orillia |
|
Parking Space Total
|
3 |
|
Structure
|
Shed |
Building
|
Bathroom Total
|
2 |
|
Bedrooms Above Ground
|
1 |
|
Bedrooms Total
|
1 |
|
Appliances
|
Water Heater, Dryer, Stove, Washer, Window Coverings, Refrigerator |
|
Basement Development
|
Unfinished |
|
Basement Type
|
N/a (unfinished) |
|
Construction Style Attachment
|
Detached |
|
Exterior Finish
|
Vinyl Siding, Aluminum Siding |
|
Flooring Type
|
Hardwood |
|
Foundation Type
|
Block |
|
Heating Fuel
|
Natural Gas |
|
Heating Type
|
Forced Air |
|
Stories Total
|
2 |
|
Type
|
House |
|
Utility Water
|
Municipal Water |
Land
|
Acreage
|
No |
|
Sewer
|
Sanitary Sewer |
|
Size Depth
|
125 Ft ,7 In |
|
Size Frontage
|
34 Ft |
|
Size Irregular
|
34.02 X 125.63 Ft |
|
Size Total Text
|
34.02 X 125.63 Ft |
Rooms
| Level |
Type |
Length |
Width |
Dimensions |
|
Second Level |
Bedroom |
4.8 m |
2.7 m |
4.8 m x 2.7 m |
|
Second Level |
Den |
2.75 m |
2.13 m |
2.75 m x 2.13 m |
|
Main Level |
Kitchen |
5.8 m |
3.26 m |
5.8 m x 3.26 m |
|
Main Level |
Living Room |
3.48 m |
2.79 m |
3.48 m x 2.79 m |
|
Main Level |
Mud Room |
2.85 m |
2.81 m |
2.85 m x 2.81 m |
Utilities
|
Cable
|
Installed |
|
Sewer
|
Installed |
https://www.realtor.ca/real-estate/27661611/147-dufferin-street-orillia-orillia



























