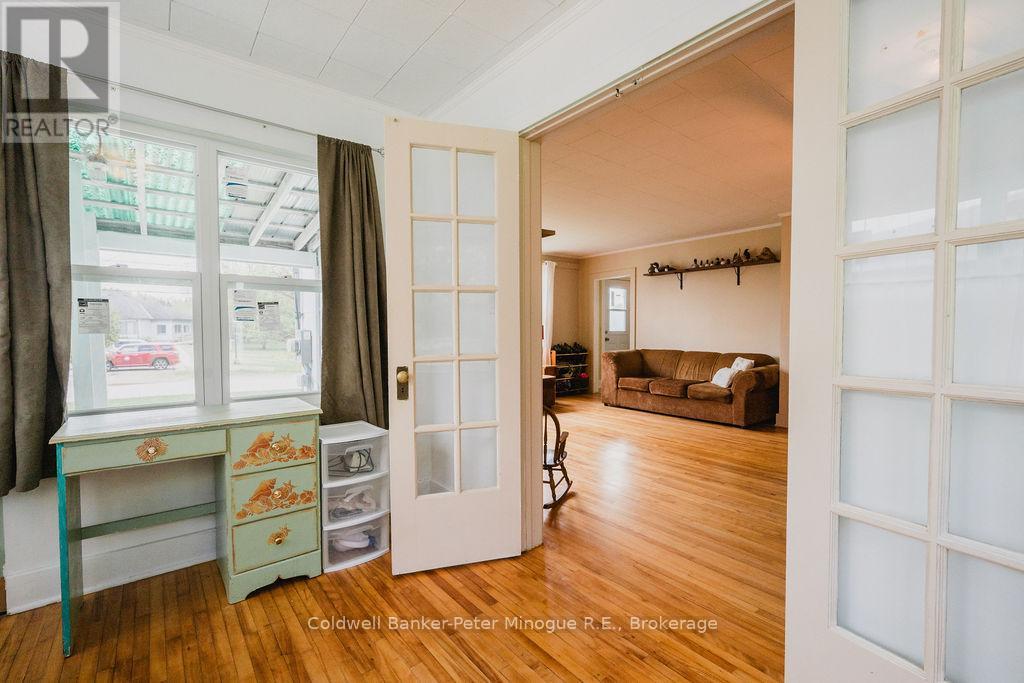3 Bedroom
2 Bathroom
1100 - 1500 sqft
Fireplace
Forced Air
$449,900
This lovely home is nestled in the heart of Burk's Falls. With a walking score of 10 it offers quick access to the medical centre, elementary school, shops, restaurants, arena and the Heritage River walk. This 3 bedroom, 2 bathrooms home also features an inviting sun filled living/dining room, a bonus room with its own separate entrance, and kitchen. The second floor offers a spacious master oasis including a 3-piece bathroom and walk through closet. The unfinished basement offers a newer wood stove (2019), new high efficiency gas furnace (2020) and plenty of room for storage. The home features new windows (2023/24), an upgraded electrical panel (2024), newer Shingles(2017), single car garage with private drive. The spacious backyard is level and great for kids, pets or gardening offering a newer shed for your storage needs. There is easy access to Highway #11 and Huntsville is only a 30 minute drive down the road. Come and see it for yourself, you won't be disappointed. (id:53086)
Property Details
|
MLS® Number
|
X12162949 |
|
Property Type
|
Single Family |
|
Community Name
|
Burk's Falls |
|
Amenities Near By
|
Hospital, Park, Place Of Worship |
|
Community Features
|
Community Centre, School Bus |
|
Parking Space Total
|
2 |
Building
|
Bathroom Total
|
2 |
|
Bedrooms Above Ground
|
3 |
|
Bedrooms Total
|
3 |
|
Age
|
51 To 99 Years |
|
Appliances
|
Water Heater, Water Meter, Dryer, Stove, Window Coverings, Refrigerator |
|
Basement Development
|
Unfinished |
|
Basement Type
|
Full (unfinished) |
|
Construction Style Attachment
|
Detached |
|
Fireplace Present
|
Yes |
|
Fireplace Total
|
1 |
|
Foundation Type
|
Block |
|
Heating Fuel
|
Natural Gas |
|
Heating Type
|
Forced Air |
|
Stories Total
|
2 |
|
Size Interior
|
1100 - 1500 Sqft |
|
Type
|
House |
|
Utility Water
|
Municipal Water |
Parking
Land
|
Acreage
|
No |
|
Land Amenities
|
Hospital, Park, Place Of Worship |
|
Sewer
|
Sanitary Sewer |
|
Size Depth
|
131 Ft ,9 In |
|
Size Frontage
|
65 Ft ,10 In |
|
Size Irregular
|
65.9 X 131.8 Ft |
|
Size Total Text
|
65.9 X 131.8 Ft|under 1/2 Acre |
Rooms
| Level |
Type |
Length |
Width |
Dimensions |
|
Main Level |
Living Room |
3.96 m |
4.2749 m |
3.96 m x 4.2749 m |
|
Main Level |
Dining Room |
2.44 m |
3.96 m |
2.44 m x 3.96 m |
|
Main Level |
Kitchen |
3.61 m |
3 m |
3.61 m x 3 m |
|
Main Level |
Sunroom |
2.74 m |
3 m |
2.74 m x 3 m |
|
Main Level |
Bedroom 2 |
3.35 m |
4.88 m |
3.35 m x 4.88 m |
|
Main Level |
Bedroom 3 |
3.66 m |
3.66 m |
3.66 m x 3.66 m |
|
Main Level |
Bathroom |
2.31 m |
2.08 m |
2.31 m x 2.08 m |
|
Upper Level |
Primary Bedroom |
3.96 m |
2 m |
3.96 m x 2 m |
|
Upper Level |
Bathroom |
3.35 m |
1.52 m |
3.35 m x 1.52 m |
|
Upper Level |
Other |
2.69 m |
2.92 m |
2.69 m x 2.92 m |
https://www.realtor.ca/real-estate/28344025/147-huston-street-burks-falls-burks-falls































