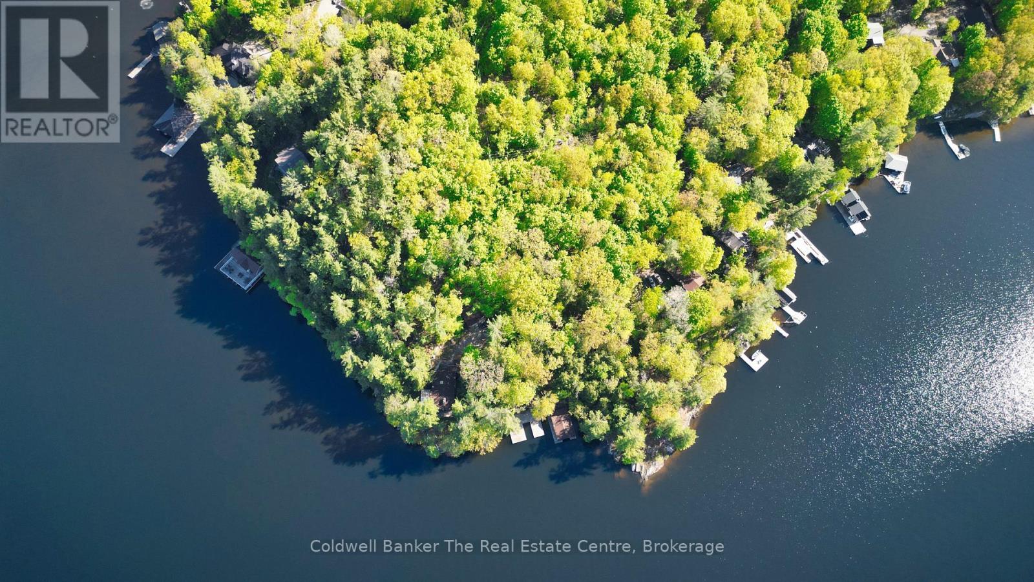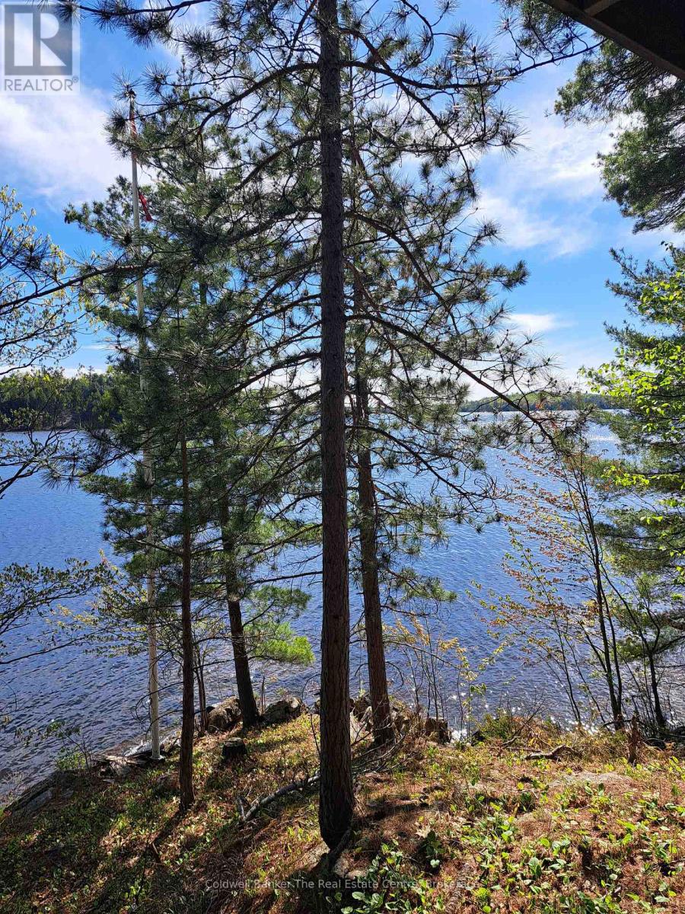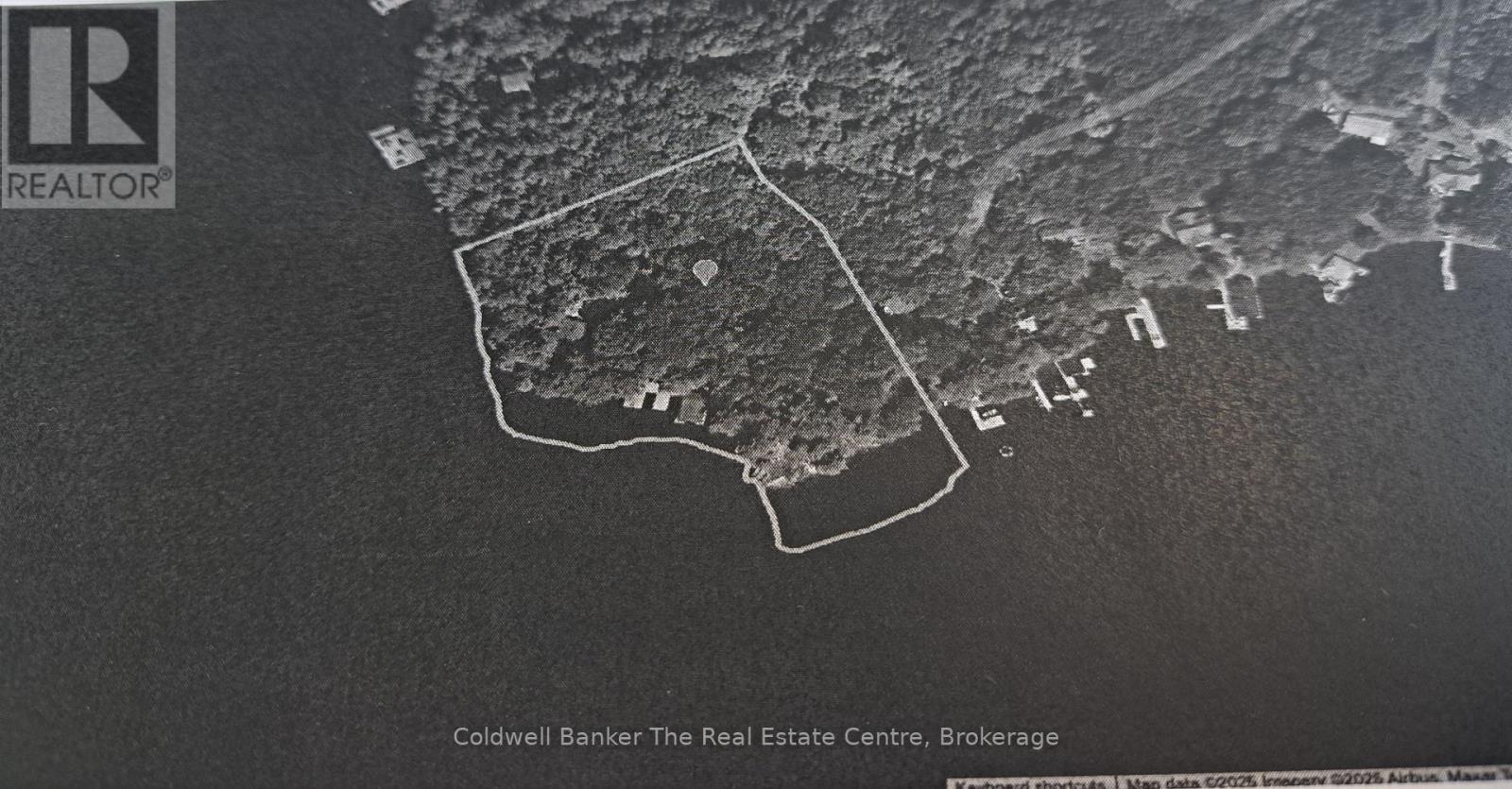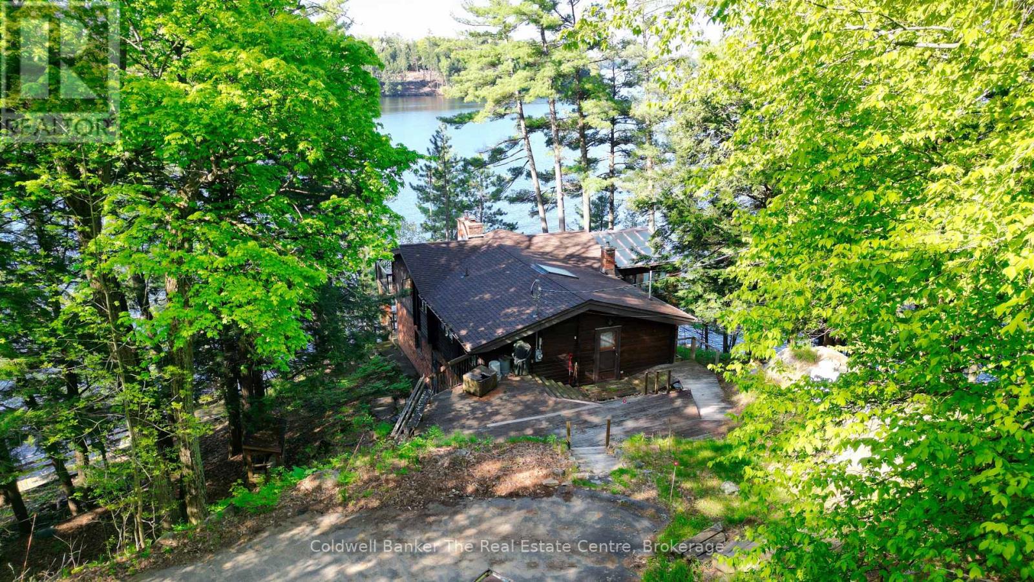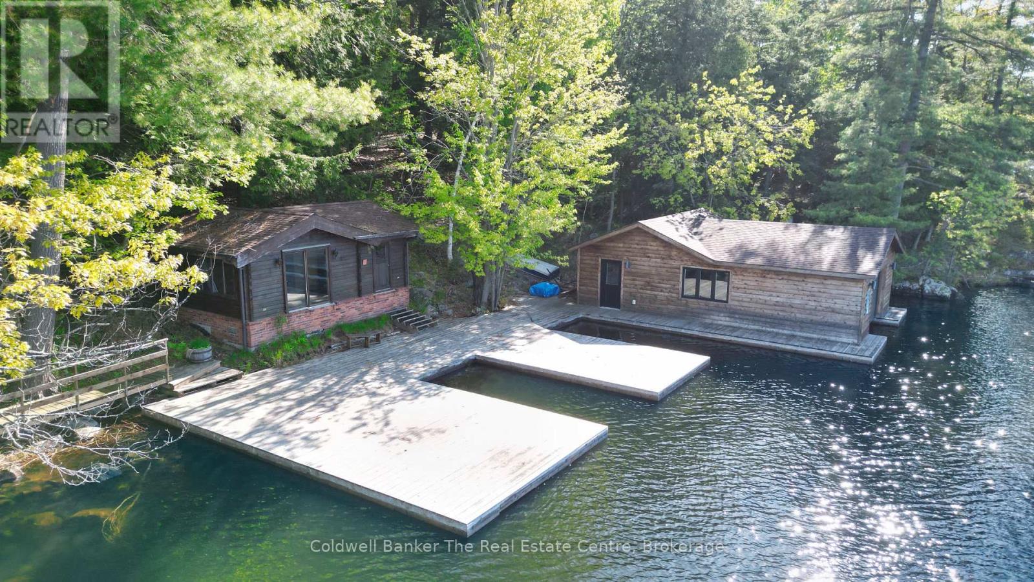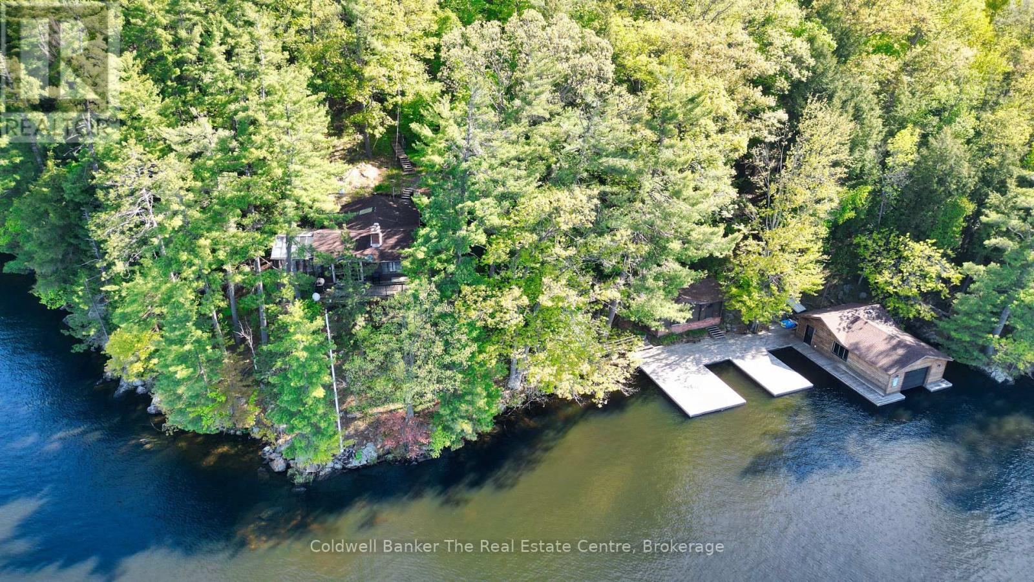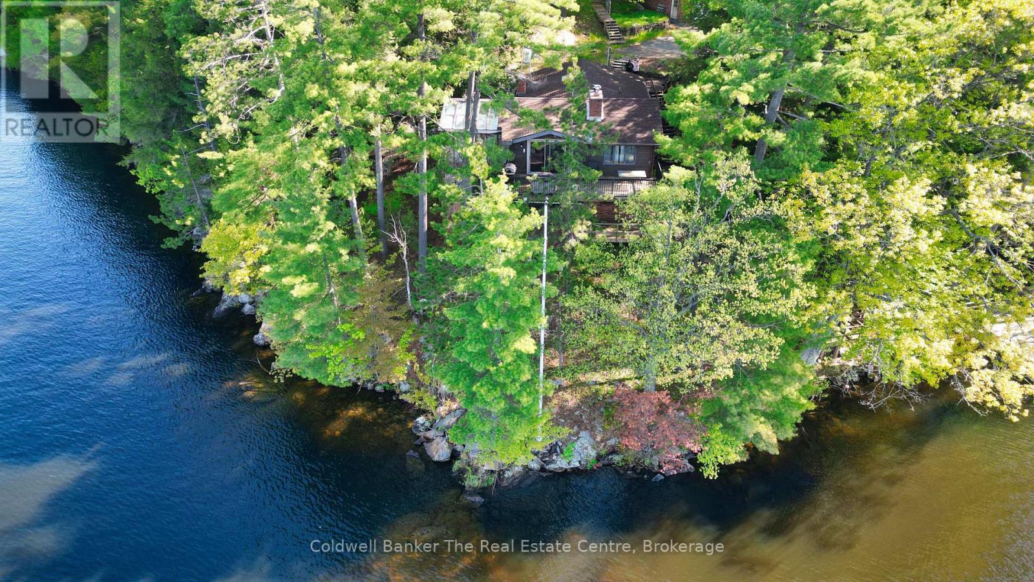5 Bedroom
2 Bathroom
2500 - 3000 sqft
Raised Bungalow
Fireplace
Forced Air
Waterfront
Acreage
$6,000,000
One of the last large redevelopment properties on Lake Muskoka. This private point of land is ready for re-development with 775 feet of frontage and 3.3 acres. This property offers flexibility, whether building on the existing foot prints or starting a new build. The topography assures total privacy with sloping granite outcroppings and mature growth trees. Long south and west lake views and a clean waterfront invite long Muskoka days. Re-built single slip boathouse plus a large dock with lots of room to sit and sun that includes another boat slip, plus a grandfathered shoreline bunkie. Great year-round access within minutes to Bracebridge for all amenities and 15 minutes from Port Carling. Claim your Muskoka dream on this one-of-a-kind property. (id:53086)
Property Details
|
MLS® Number
|
X12171379 |
|
Property Type
|
Single Family |
|
Community Name
|
Monck (Muskoka Lakes) |
|
Easement
|
Other |
|
Features
|
Wooded Area, Irregular Lot Size, Sloping |
|
Parking Space Total
|
5 |
|
Structure
|
Outbuilding, Boathouse |
|
View Type
|
View Of Water, Direct Water View |
|
Water Front Name
|
Lake Muskoka |
|
Water Front Type
|
Waterfront |
Building
|
Bathroom Total
|
2 |
|
Bedrooms Above Ground
|
4 |
|
Bedrooms Below Ground
|
1 |
|
Bedrooms Total
|
5 |
|
Amenities
|
Fireplace(s) |
|
Appliances
|
Water Heater |
|
Architectural Style
|
Raised Bungalow |
|
Basement Development
|
Finished |
|
Basement Features
|
Walk Out |
|
Basement Type
|
N/a (finished) |
|
Construction Style Attachment
|
Detached |
|
Exterior Finish
|
Vinyl Siding, Wood |
|
Fireplace Present
|
Yes |
|
Fireplace Total
|
2 |
|
Fireplace Type
|
Insert,free Standing Metal |
|
Foundation Type
|
Block |
|
Half Bath Total
|
1 |
|
Heating Fuel
|
Oil |
|
Heating Type
|
Forced Air |
|
Stories Total
|
1 |
|
Size Interior
|
2500 - 3000 Sqft |
|
Type
|
House |
|
Utility Water
|
Lake/river Water Intake |
Parking
Land
|
Access Type
|
Private Docking |
|
Acreage
|
Yes |
|
Sewer
|
Septic System |
|
Size Depth
|
317 Ft |
|
Size Frontage
|
775 Ft |
|
Size Irregular
|
775 X 317 Ft |
|
Size Total Text
|
775 X 317 Ft|2 - 4.99 Acres |
|
Zoning Description
|
Wr-5 |
Rooms
| Level |
Type |
Length |
Width |
Dimensions |
|
Main Level |
Kitchen |
3.6576 m |
42672 m |
3.6576 m x 42672 m |
|
Main Level |
Living Room |
7.01 m |
42672 m |
7.01 m x 42672 m |
|
Main Level |
Dining Room |
5.7912 m |
3.87 m |
5.7912 m x 3.87 m |
|
Main Level |
Primary Bedroom |
5.4864 m |
3.5052 m |
5.4864 m x 3.5052 m |
|
Main Level |
Bedroom 2 |
3.6576 m |
3.5052 m |
3.6576 m x 3.5052 m |
|
Main Level |
Foyer |
3.84 m |
1.524 m |
3.84 m x 1.524 m |
|
Main Level |
Mud Room |
3.3528 m |
1.524 m |
3.3528 m x 1.524 m |
|
Main Level |
Bathroom |
2.4384 m |
1.524 m |
2.4384 m x 1.524 m |
|
Ground Level |
Bedroom 3 |
3.3528 m |
2.4384 m |
3.3528 m x 2.4384 m |
|
Ground Level |
Bedroom 4 |
3.3528 m |
2.7432 m |
3.3528 m x 2.7432 m |
|
Ground Level |
Bathroom |
1.8288 m |
1.31 m |
1.8288 m x 1.31 m |
|
Ground Level |
Family Room |
7.01 m |
3.9624 m |
7.01 m x 3.9624 m |
|
Ground Level |
Sunroom |
5.7912 m |
3.87 m |
5.7912 m x 3.87 m |
Utilities
https://www.realtor.ca/real-estate/28362633/15-1519-muskoka-rd-118-road-w-muskoka-lakes-monck-muskoka-lakes-monck-muskoka-lakes





