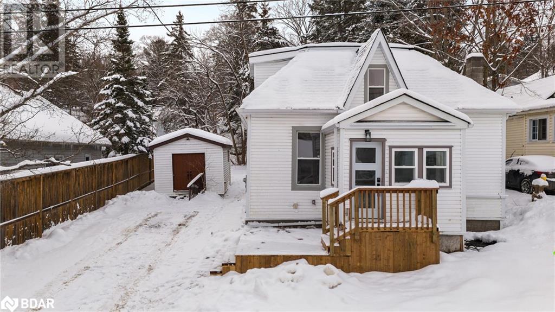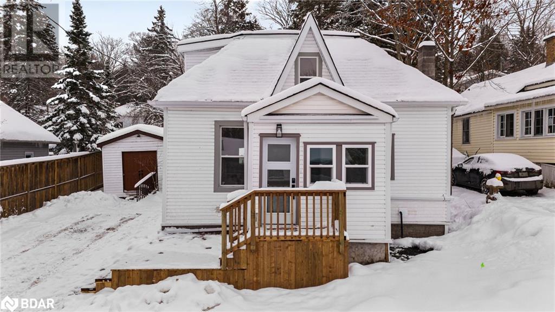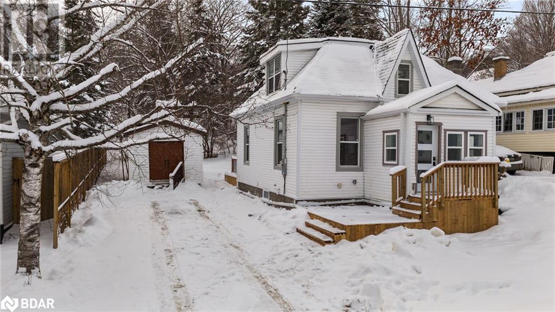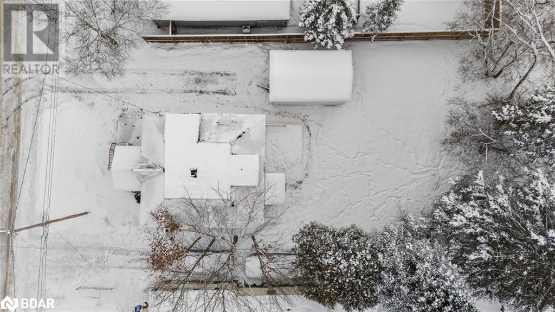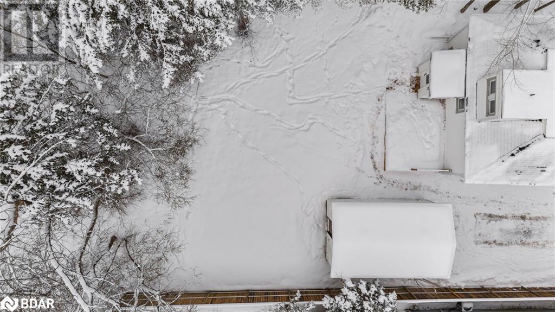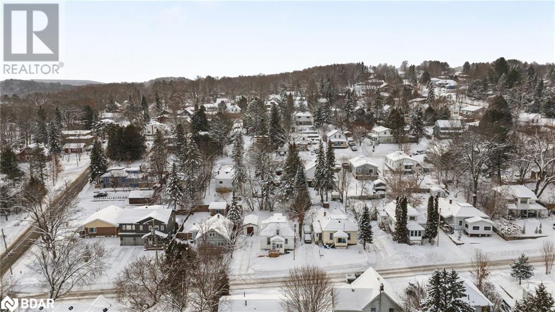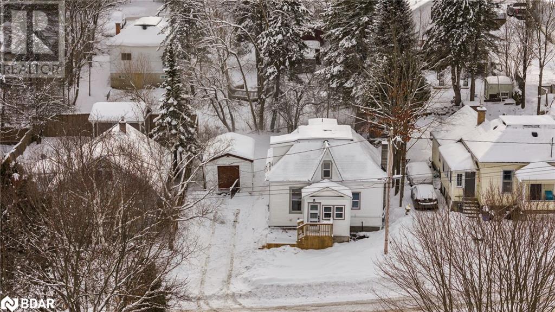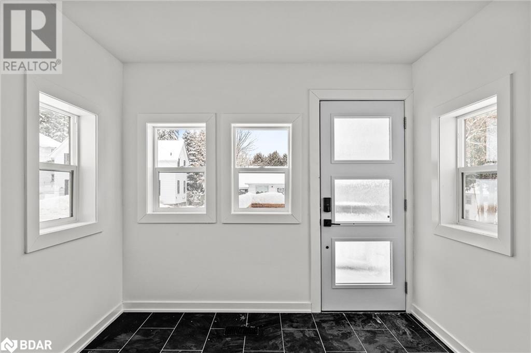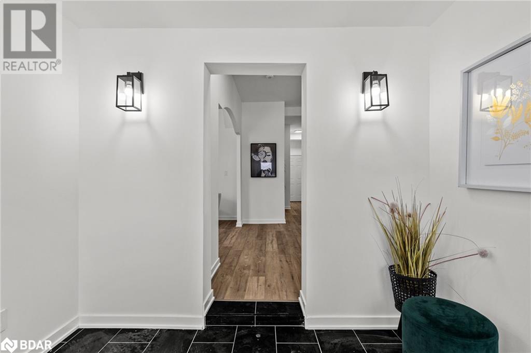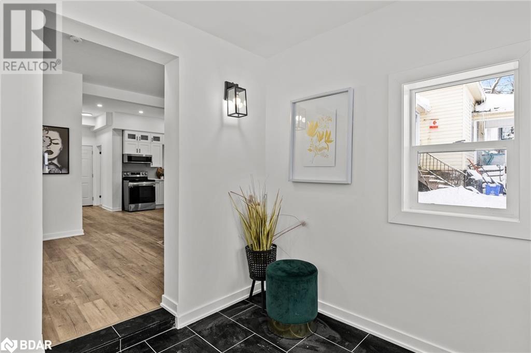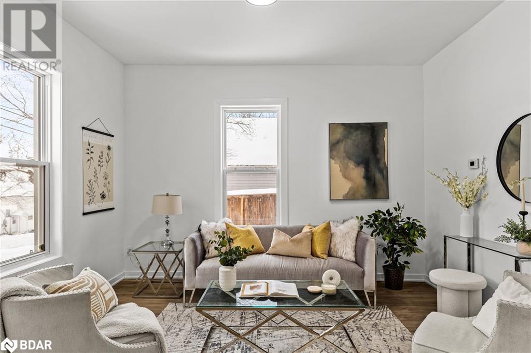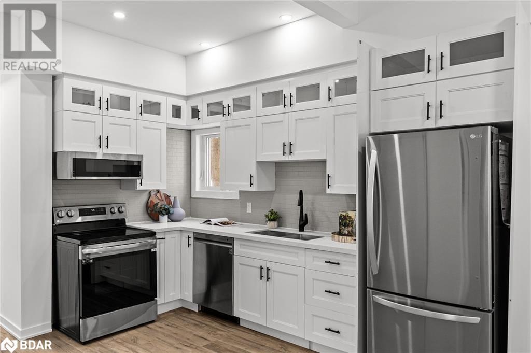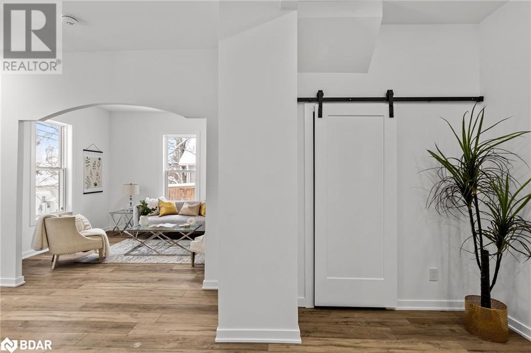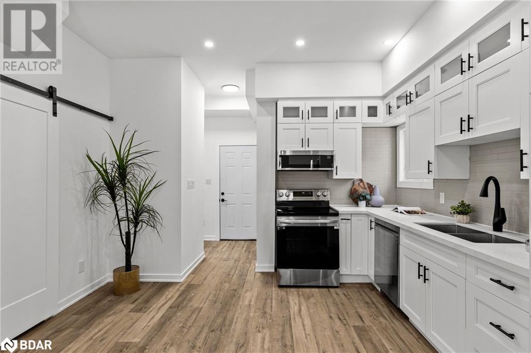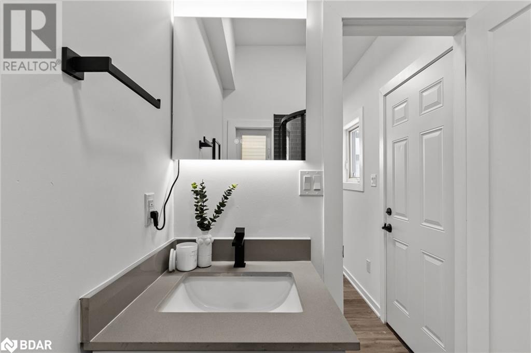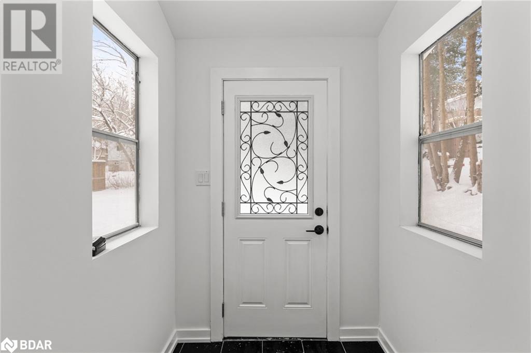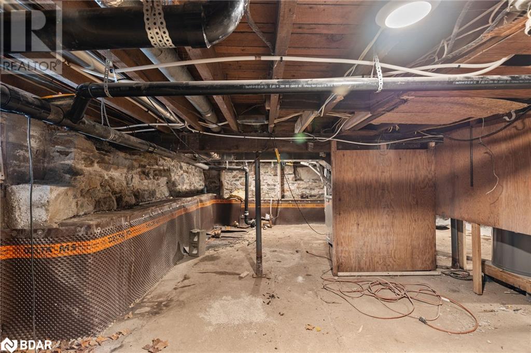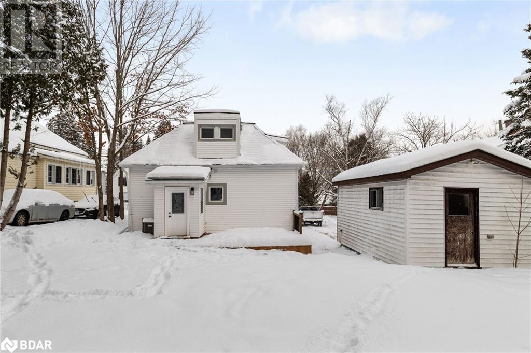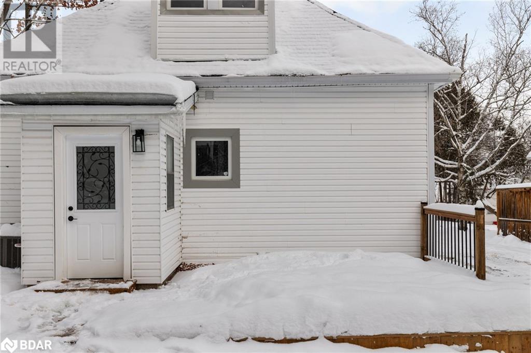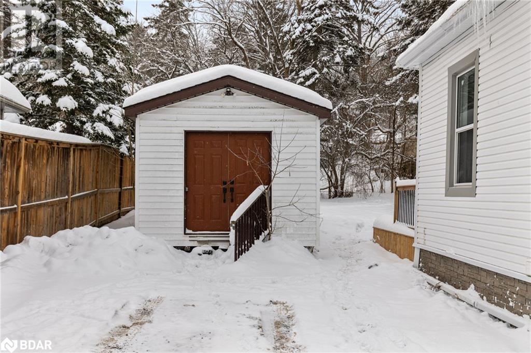3 Bedroom
2 Bathroom
1213 sqft
Central Air Conditioning
$549,000
Discover the charm of this fully renovated 3-bedroom, 2-bathroom home nestled in the heart of Huntsville, one of the most picturesque towns in the region. This move-in ready property offers: 1) Modern upgrades, including new vinyl flooring, kitchen with quartz countertops, brand-new appliances, updated bathrooms, new gas furnace, electric water heater (owned), air conditioning and electrical panel. 2) Newly built front and back decks, fresh siding, updated shingles and new windows. 3) A prime location, just minutes from downtown Huntsvilles vibrant shops and restaurants. 4) Close proximity to the Muskoka River, Arrowhead Provincial Park, and endless outdoor recreational opportunities. 5) Convenient access to schools, community amenities, and Hwy 11 for easy commuting. (id:53086)
Property Details
|
MLS® Number
|
40691541 |
|
Property Type
|
Single Family |
|
Amenities Near By
|
Shopping |
|
Parking Space Total
|
2 |
|
Structure
|
Shed |
Building
|
Bathroom Total
|
2 |
|
Bedrooms Above Ground
|
3 |
|
Bedrooms Total
|
3 |
|
Appliances
|
Dishwasher, Dryer, Refrigerator, Stove, Washer, Microwave Built-in |
|
Basement Development
|
Unfinished |
|
Basement Type
|
Partial (unfinished) |
|
Constructed Date
|
1907 |
|
Construction Style Attachment
|
Detached |
|
Cooling Type
|
Central Air Conditioning |
|
Exterior Finish
|
Vinyl Siding |
|
Foundation Type
|
Brick |
|
Heating Fuel
|
Natural Gas |
|
Stories Total
|
2 |
|
Size Interior
|
1213 Sqft |
|
Type
|
House |
|
Utility Water
|
Municipal Water |
Land
|
Access Type
|
Highway Access |
|
Acreage
|
No |
|
Land Amenities
|
Shopping |
|
Sewer
|
Municipal Sewage System |
|
Size Depth
|
105 Ft |
|
Size Frontage
|
50 Ft |
|
Size Total Text
|
Under 1/2 Acre |
|
Zoning Description
|
R2 |
Rooms
| Level |
Type |
Length |
Width |
Dimensions |
|
Second Level |
4pc Bathroom |
|
|
Measurements not available |
|
Second Level |
Bedroom |
|
|
8'7'' x 10'4'' |
|
Second Level |
Bedroom |
|
|
20'8'' x 11'9'' |
|
Main Level |
3pc Bathroom |
|
|
Measurements not available |
|
Main Level |
Bedroom |
|
|
8'8'' x 13'10'' |
|
Main Level |
Kitchen |
|
|
12'9'' x 8'0'' |
|
Main Level |
Living Room |
|
|
10'4'' x 13'4'' |
|
Main Level |
Dining Room |
|
|
14'3'' x 13'4'' |
https://www.realtor.ca/real-estate/27818738/15-duncan-street-e-huntsville


