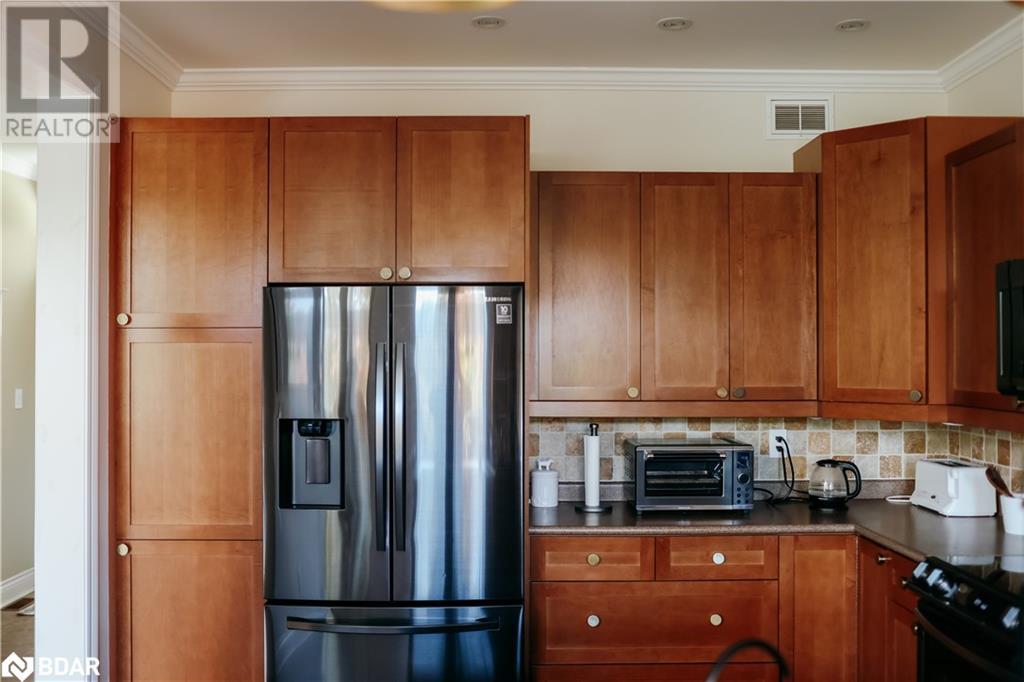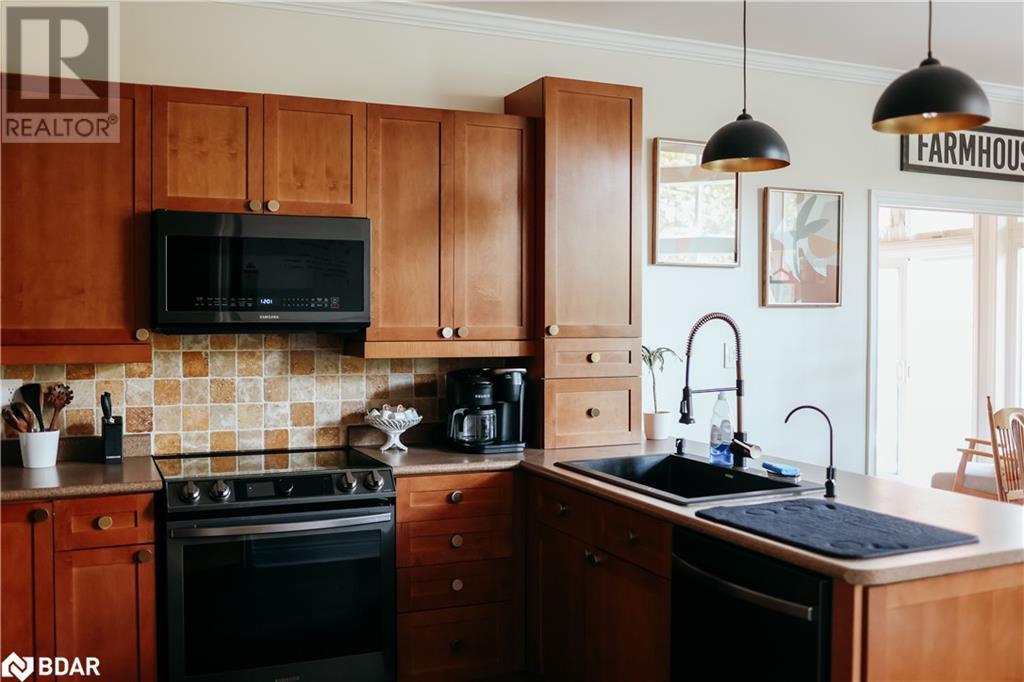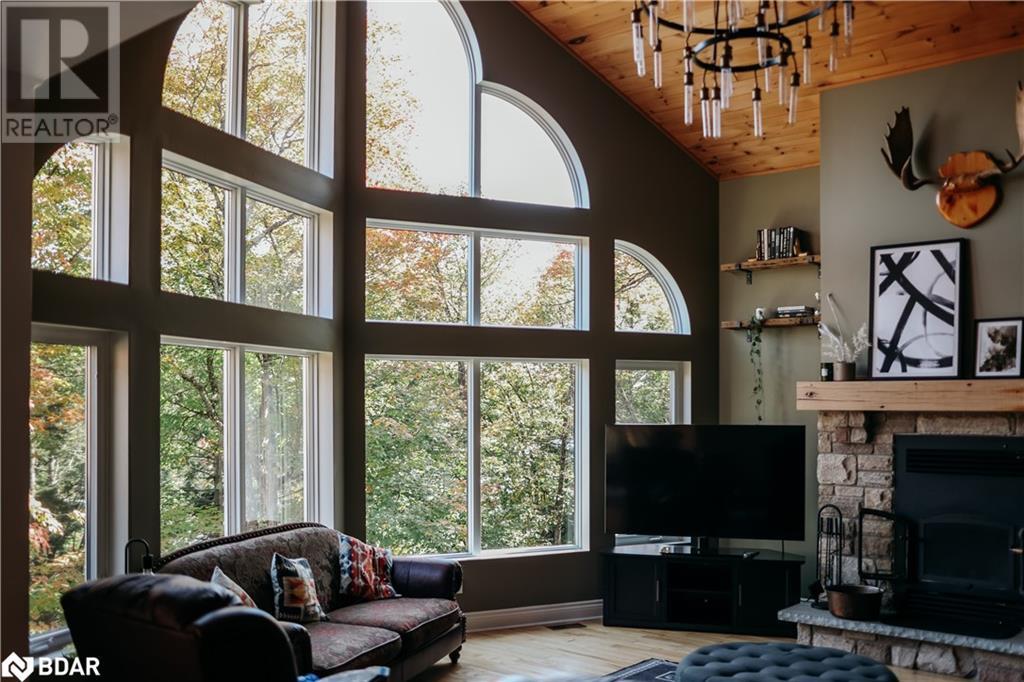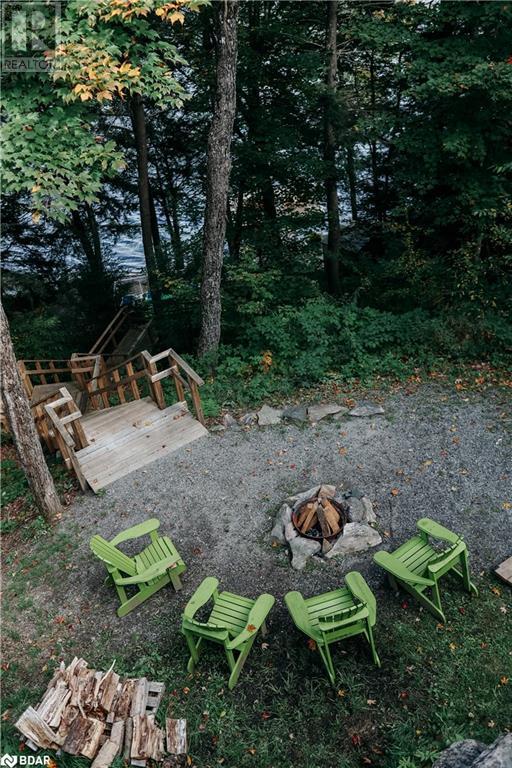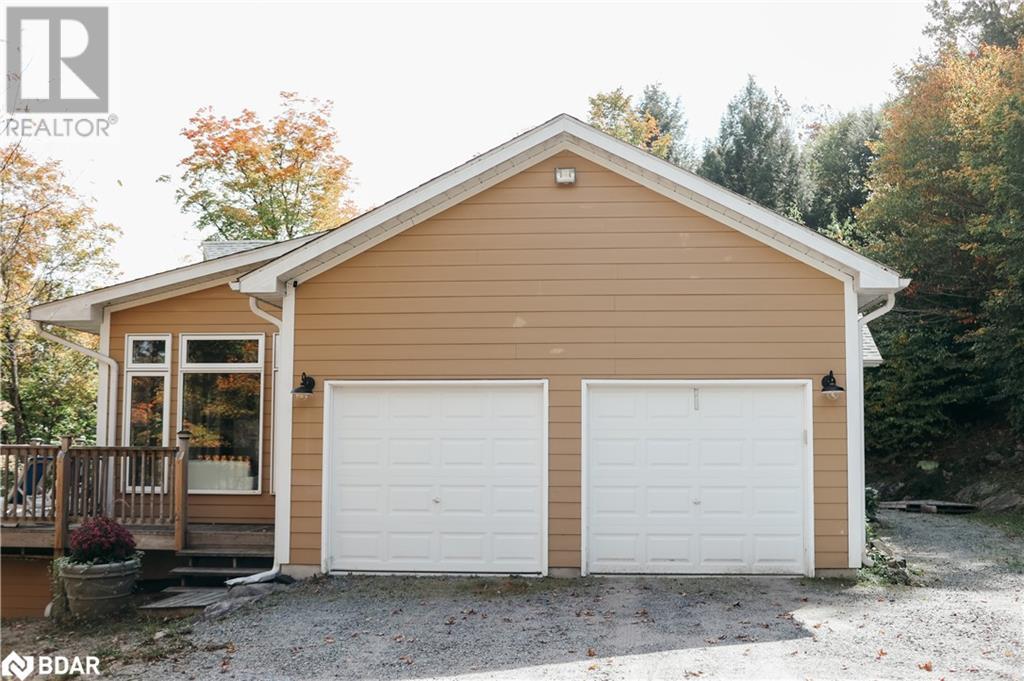5 Bedroom
3 Bathroom
3526 sqft
2 Level
Fireplace
Central Air Conditioning
Forced Air
Waterfront
Acreage
Landscaped
$1,315,000
Discover this charming 5 bedroom, 3 bath 4-season cottage nestled on a serene lake, offering unparalleled privacy. Enjoy the recent upgrades, including a spacious 20x16 dock perfect for lounging and water activities. The Viceroy-style design features high ceilings and two inviting fireplaces, creating a warm atmosphere. With all-new appliances and a roof replaced in 2020, this home is ready for modern living. An automatic backup generator ensures peace of mind, while the alarm system and reverse osmosis water filtration provide safety and convenience. Embrace lakeside living at its finest! Behind the home and across the access road has well over an acre of property to enjoy or collect firewood etc. (id:53086)
Property Details
|
MLS® Number
|
40689644 |
|
Property Type
|
Single Family |
|
Amenities Near By
|
Beach, Golf Nearby, Hospital, Schools, Shopping |
|
Communication Type
|
Internet Access |
|
Equipment Type
|
Propane Tank |
|
Features
|
Southern Exposure, Crushed Stone Driveway, Shared Driveway, Country Residential, Recreational, Automatic Garage Door Opener |
|
Parking Space Total
|
6 |
|
Rental Equipment Type
|
Propane Tank |
|
View Type
|
View Of Water |
|
Water Front Name
|
Longs Lake |
|
Water Front Type
|
Waterfront |
Building
|
Bathroom Total
|
3 |
|
Bedrooms Above Ground
|
3 |
|
Bedrooms Below Ground
|
2 |
|
Bedrooms Total
|
5 |
|
Appliances
|
Dishwasher, Dryer, Microwave, Refrigerator, Stove, Washer |
|
Architectural Style
|
2 Level |
|
Basement Development
|
Finished |
|
Basement Type
|
Full (finished) |
|
Constructed Date
|
2007 |
|
Construction Style Attachment
|
Detached |
|
Cooling Type
|
Central Air Conditioning |
|
Exterior Finish
|
Hardboard |
|
Fire Protection
|
Monitored Alarm |
|
Fireplace Fuel
|
Wood,wood |
|
Fireplace Present
|
Yes |
|
Fireplace Total
|
2 |
|
Fireplace Type
|
Insert,stove,other - See Remarks |
|
Fixture
|
Ceiling Fans |
|
Foundation Type
|
Block |
|
Heating Fuel
|
Propane |
|
Heating Type
|
Forced Air |
|
Stories Total
|
2 |
|
Size Interior
|
3526 Sqft |
|
Type
|
House |
|
Utility Water
|
Drilled Well, Well |
Parking
Land
|
Access Type
|
Road Access, Highway Access |
|
Acreage
|
Yes |
|
Land Amenities
|
Beach, Golf Nearby, Hospital, Schools, Shopping |
|
Landscape Features
|
Landscaped |
|
Sewer
|
Septic System |
|
Size Depth
|
658 Ft |
|
Size Frontage
|
200 Ft |
|
Size Irregular
|
3.42 |
|
Size Total
|
3.42 Ac|2 - 4.99 Acres |
|
Size Total Text
|
3.42 Ac|2 - 4.99 Acres |
|
Surface Water
|
Lake |
|
Zoning Description
|
Sr4 |
Rooms
| Level |
Type |
Length |
Width |
Dimensions |
|
Lower Level |
Bonus Room |
|
|
9'9'' x 12'8'' |
|
Lower Level |
Bedroom |
|
|
11'6'' x 11'10'' |
|
Lower Level |
3pc Bathroom |
|
|
10'0'' x 8'0'' |
|
Lower Level |
Recreation Room |
|
|
20'0'' x 19'7'' |
|
Lower Level |
Bedroom |
|
|
11'7'' x 10'4'' |
|
Lower Level |
Games Room |
|
|
18'4'' x 12'8'' |
|
Main Level |
4pc Bathroom |
|
|
7'3'' x 7'3'' |
|
Main Level |
Primary Bedroom |
|
|
13'11'' x 17'1'' |
|
Main Level |
Bedroom |
|
|
9'10'' x 10'11'' |
|
Main Level |
Bedroom |
|
|
9'3'' x 9'11'' |
|
Main Level |
4pc Bathroom |
|
|
9'10'' x 7'3'' |
|
Main Level |
Living Room |
|
|
18'6'' x 18'11'' |
|
Main Level |
Bonus Room |
|
|
10'2'' x 14'1'' |
|
Main Level |
Dining Room |
|
|
12'10'' x 11'3'' |
|
Main Level |
Kitchen |
|
|
10'6'' x 10'9'' |
|
Main Level |
Laundry Room |
|
|
10'10'' x 6'11'' |
Utilities
|
Electricity
|
Available |
|
Telephone
|
Available |
https://www.realtor.ca/real-estate/27791526/155-charlies-lane-utterson







