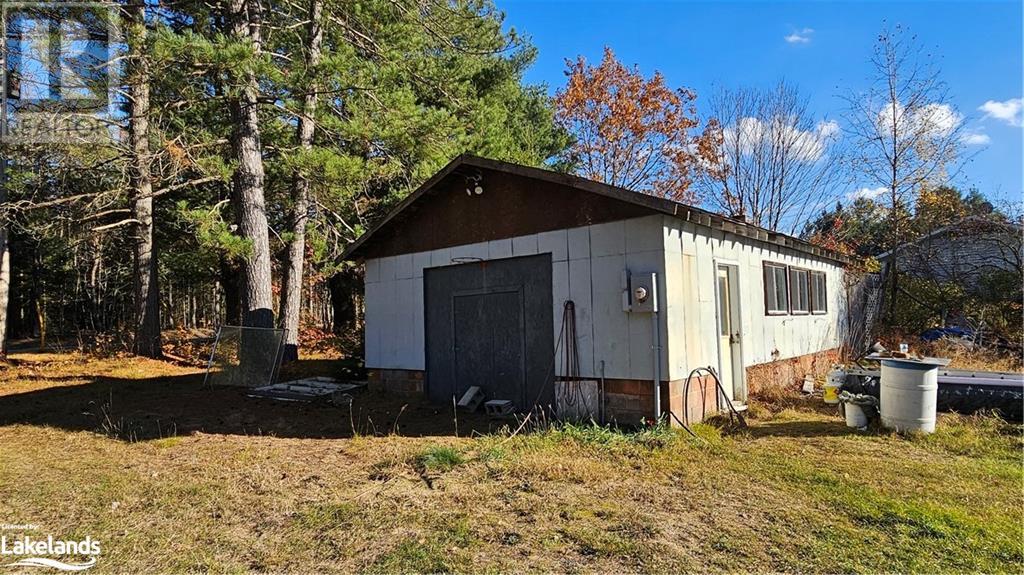2 Bedroom
1 Bathroom
920 sqft
Bungalow
None
No Heat
Acreage
$172,500
Enjoy country living on this one acre lot only minutes from town, located in the beautiful Almaguin Highlands. Quick access to Hwy 11. This 2 bedroom, 1 bath home is in the process of a complete renovation, ready for your plans and finishings. Could be converted back to a 3 bedroom home. The foundation has been waterproofed, new 200 amp service and electrical panel installed in the garage with 100 amps run underground to the house. The house has been re-wired, some finishing and final hook up required. Some newer windows and doors installed, added bump-outs in the kitchen and master bedroom. Property being sold in as is condition with no representation or warranty from the Seller. (id:53086)
Property Details
|
MLS® Number
|
40675393 |
|
Property Type
|
Single Family |
|
Amenities Near By
|
Golf Nearby, Place Of Worship, Schools, Shopping |
|
Communication Type
|
Internet Access |
|
Community Features
|
Community Centre |
|
Equipment Type
|
None |
|
Features
|
Country Residential, Recreational |
|
Parking Space Total
|
8 |
|
Rental Equipment Type
|
None |
Building
|
Bathroom Total
|
1 |
|
Bedrooms Above Ground
|
2 |
|
Bedrooms Total
|
2 |
|
Architectural Style
|
Bungalow |
|
Basement Development
|
Unfinished |
|
Basement Type
|
Partial (unfinished) |
|
Constructed Date
|
1971 |
|
Construction Style Attachment
|
Detached |
|
Cooling Type
|
None |
|
Exterior Finish
|
Other |
|
Foundation Type
|
Block |
|
Heating Type
|
No Heat |
|
Stories Total
|
1 |
|
Size Interior
|
920 Sqft |
|
Type
|
House |
|
Utility Water
|
Dug Well |
Parking
Land
|
Access Type
|
Road Access, Highway Nearby |
|
Acreage
|
Yes |
|
Land Amenities
|
Golf Nearby, Place Of Worship, Schools, Shopping |
|
Sewer
|
Septic System |
|
Size Depth
|
264 Ft |
|
Size Frontage
|
165 Ft |
|
Size Irregular
|
1 |
|
Size Total
|
1 Ac|1/2 - 1.99 Acres |
|
Size Total Text
|
1 Ac|1/2 - 1.99 Acres |
|
Zoning Description
|
Ru |
Rooms
| Level |
Type |
Length |
Width |
Dimensions |
|
Main Level |
4pc Bathroom |
|
|
10'0'' x 8'0'' |
|
Main Level |
Bedroom |
|
|
10'0'' x 8'6'' |
|
Main Level |
Primary Bedroom |
|
|
13'6'' x 9'6'' |
|
Main Level |
Dining Room |
|
|
10'0'' x 8'6'' |
|
Main Level |
Living Room |
|
|
14'0'' x 13'0'' |
|
Main Level |
Kitchen |
|
|
17'0'' x 8'10'' |
Utilities
|
Electricity
|
Available |
|
Telephone
|
Available |
https://www.realtor.ca/real-estate/27635425/158-white-pine-drive-south-river












