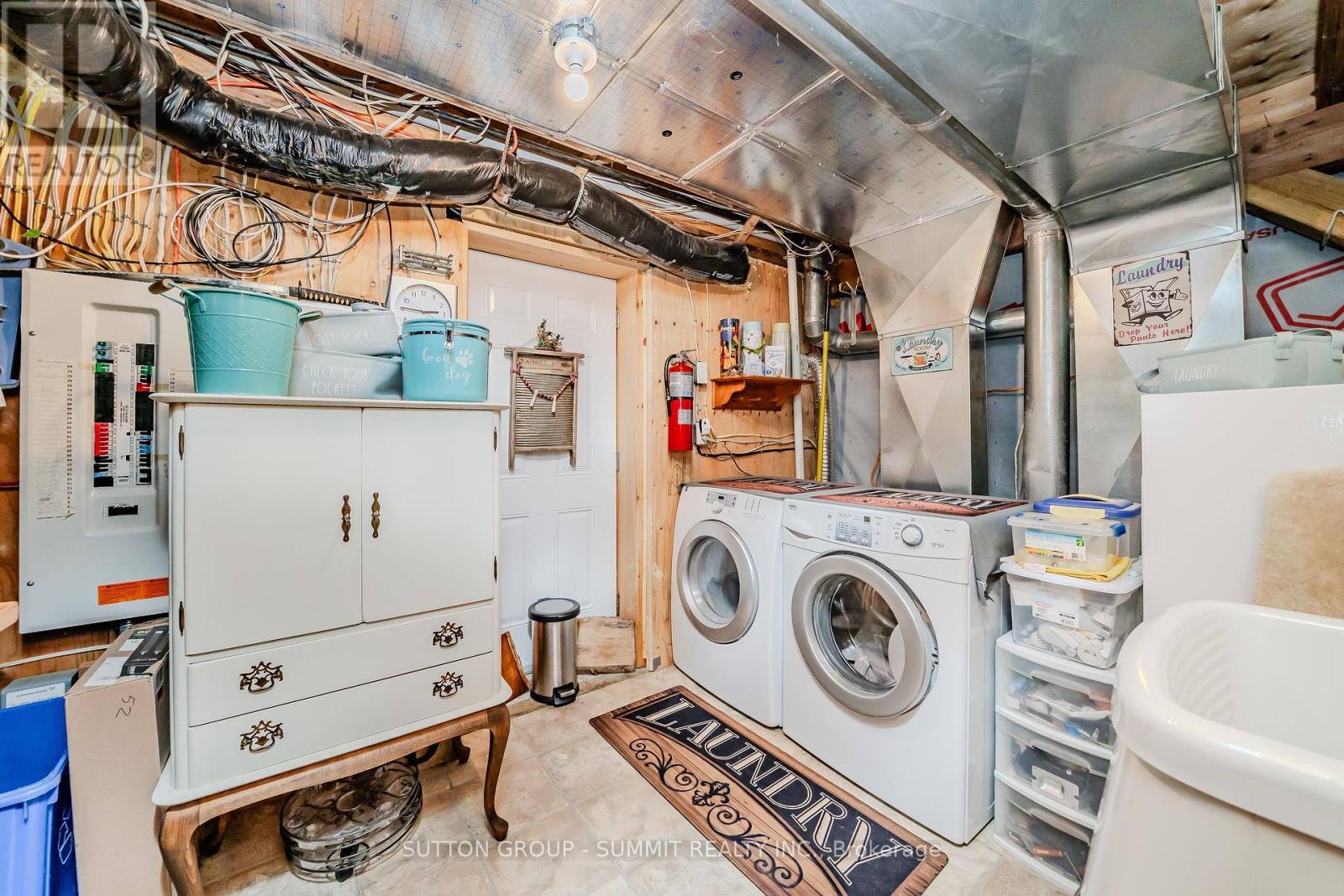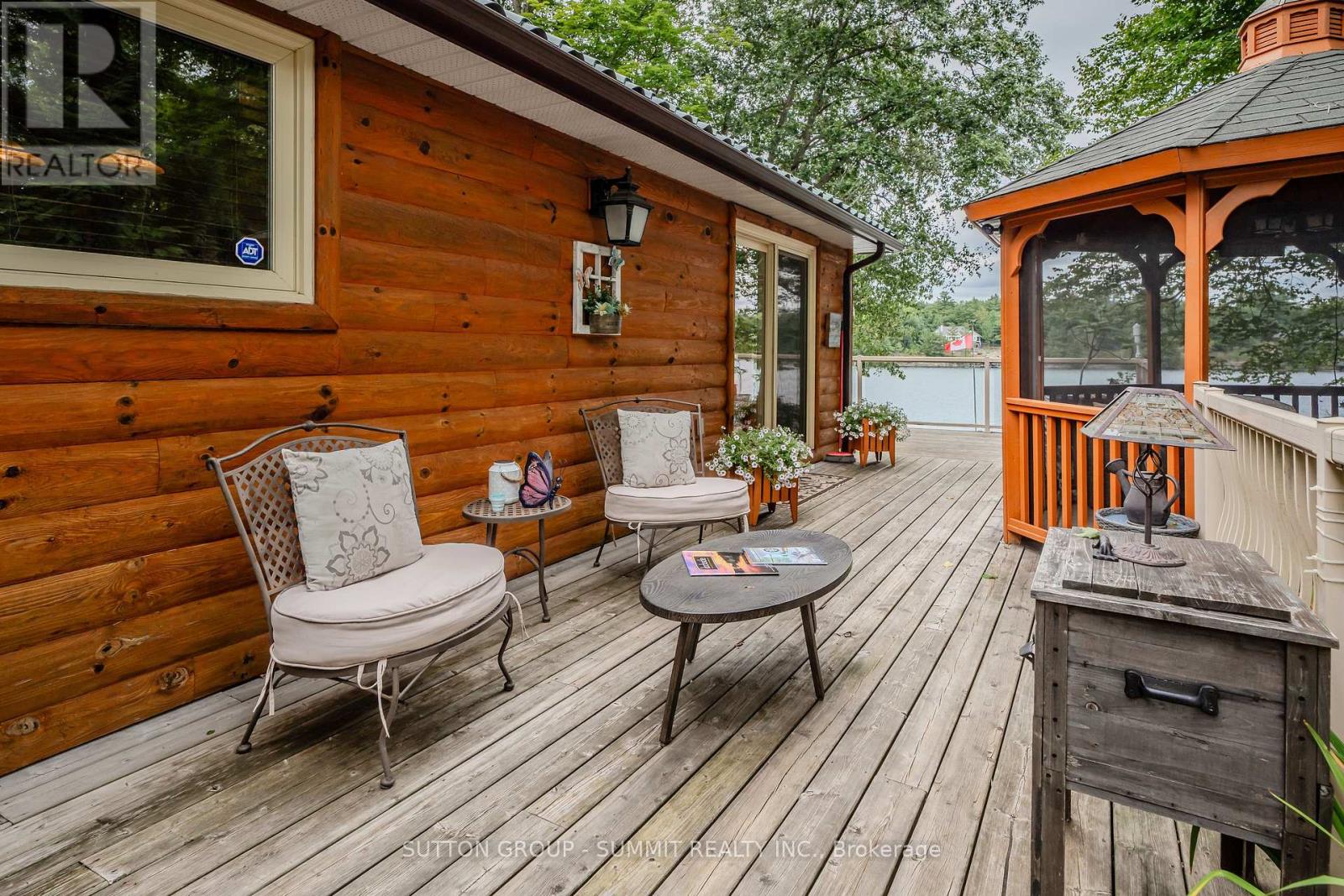4 Bedroom
3 Bathroom
Fireplace
Central Air Conditioning
Forced Air
Waterfront
$1,995,000
Welcome to your forever cottage retreat and or year-round home on coveted Lake Muskoka. This property has 65' of frontage and comes with 2 docks, a 12x12 fully powered bunkie, a large primary bedroom with 2 pc ensuite and 2 additional well-sized bedrooms with closet space. Step down one level to the magnificent open concept vaulted great room complete with a 3 sided fireplace that centres the open space. Large windows and patio doors lead out from this grand space to a picture-perfect lake view only steps away. The outdoor space is ready to entertain with a custom outdoor kitchen,screened-in gazebo and a wrap-around deck that has plenty of space to both dine and lounge for all your family and guests. This home boasts over 2000 square feet of living space not including the bunkie so there's room for everyone. This prestigious home is located in the same bay as Mega-multi-million dollar lakefront properties. Don't miss your opportunity to own this generational property today. **** EXTRAS **** All Indoor and outdoor furniture including accessories are negotiable. (id:53086)
Property Details
|
MLS® Number
|
X9252181 |
|
Property Type
|
Single Family |
|
Amenities Near By
|
Marina, Park |
|
Features
|
Wooded Area, Carpet Free |
|
Parking Space Total
|
6 |
|
Water Front Type
|
Waterfront |
Building
|
Bathroom Total
|
3 |
|
Bedrooms Above Ground
|
3 |
|
Bedrooms Below Ground
|
1 |
|
Bedrooms Total
|
4 |
|
Appliances
|
Window Coverings |
|
Basement Features
|
Separate Entrance |
|
Basement Type
|
Partial |
|
Construction Style Attachment
|
Detached |
|
Cooling Type
|
Central Air Conditioning |
|
Exterior Finish
|
Wood |
|
Fireplace Present
|
Yes |
|
Flooring Type
|
Laminate, Vinyl |
|
Foundation Type
|
Insulated Concrete Forms |
|
Half Bath Total
|
2 |
|
Heating Fuel
|
Propane |
|
Heating Type
|
Forced Air |
|
Stories Total
|
2 |
|
Type
|
House |
Land
|
Acreage
|
No |
|
Land Amenities
|
Marina, Park |
|
Sewer
|
Septic System |
|
Size Depth
|
229 Ft ,8 In |
|
Size Frontage
|
65 Ft ,6 In |
|
Size Irregular
|
65.57 X 229.74 Ft |
|
Size Total Text
|
65.57 X 229.74 Ft |
Rooms
| Level |
Type |
Length |
Width |
Dimensions |
|
Lower Level |
Living Room |
8.42 m |
5.19 m |
8.42 m x 5.19 m |
|
Lower Level |
Dining Room |
4.57 m |
5.19 m |
4.57 m x 5.19 m |
|
Lower Level |
Kitchen |
5.19 m |
2.87 m |
5.19 m x 2.87 m |
|
Lower Level |
Laundry Room |
2.5 m |
2.42 m |
2.5 m x 2.42 m |
|
Lower Level |
Bedroom 4 |
7.42 m |
3.35 m |
7.42 m x 3.35 m |
|
Upper Level |
Primary Bedroom |
5.49 m |
4.24 m |
5.49 m x 4.24 m |
|
Upper Level |
Bedroom 2 |
3.42 m |
2.75 m |
3.42 m x 2.75 m |
|
Upper Level |
Bedroom 3 |
3.42 m |
2.71 m |
3.42 m x 2.71 m |
|
Upper Level |
Bathroom |
2.63 m |
2.53 m |
2.63 m x 2.53 m |
Utilities
https://www.realtor.ca/real-estate/27285142/160-hill-street-gravenhurst











































